20383 State Highway 159 W, New Ulm, TX 78950
Local realty services provided by:Better Homes and Gardens Real Estate Hometown
20383 State Highway 159 W,New Ulm, TX 78950
$3,200,000
- 3 Beds
- 7 Baths
- 4,219 sq. ft.
- Farm
- Active
Listed by: laine hejl
Office: southern district sotheby's international realty
MLS#:16697024
Source:HARMLS
Price summary
- Price:$3,200,000
- Price per sq. ft.:$758.47
About this home
Hacienda-Style Countryside Retreat on 32 Acres
Escape to this stunning Hacienda-style estate, perfectly situated on 32 acres of scenic countryside, only 11 miles from Round Top. The beautifully crafted Hacienda-style home features 3-bedrooms, 3.5 baths of timeless architecture and spacious interiors. Step outside to a resort-style pool & hot tub, complemented by an outdoor grill pavilion creating the perfect setting for gatherings under the Texas sky.
A private 2-bedroom, 1-bath guest home ensures comfort and convenience, while a large 40'x60' entertainment and party barn with guest quarters provides the ideal space for hosting unforgettable events. The property also includes a 40’ x 60’ workshop, capable of storing a 42-foot motor coach, with attached equipment shed for additional storage. A car wash rack adds to the convenience of this well-appointed estate. Whether you’re looking for a peaceful getaway or entertainment-ready retreat, this property is a rare countryside oasis
Contact an agent
Home facts
- Year built:1997
- Listing ID #:16697024
- Updated:January 09, 2026 at 12:57 PM
Rooms and interior
- Bedrooms:3
- Total bathrooms:7
- Full bathrooms:6
- Half bathrooms:1
- Living area:4,219 sq. ft.
Heating and cooling
- Cooling:Central Air, Electric
- Heating:Central, Electric
Structure and exterior
- Year built:1997
- Building area:4,219 sq. ft.
- Lot area:31.75 Acres
Schools
- High school:BELLVILLE HIGH SCHOOL
- Middle school:BELLVILLE JUNIOR HIGH
- Elementary school:O'BRYANT PRIMARY SCHOOL
Utilities
- Water:Well
- Sewer:Septic Tank
Finances and disclosures
- Price:$3,200,000
- Price per sq. ft.:$758.47
- Tax amount:$14,538 (2024)
New listings near 20383 State Highway 159 W
- Open Sat, 11am to 1pmNew
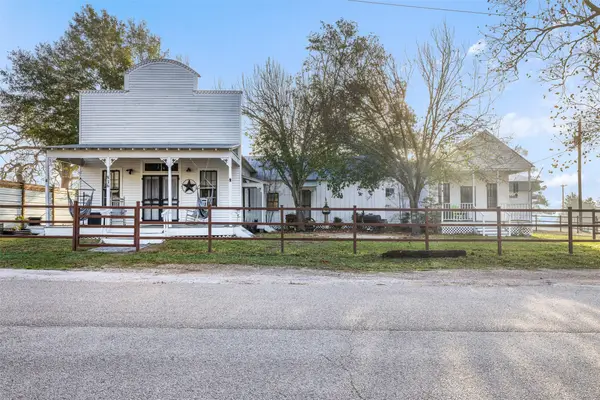 $320,000Active2 beds 2 baths1,495 sq. ft.
$320,000Active2 beds 2 baths1,495 sq. ft.836 Pecan Street, New Ulm, TX 78950
MLS# 52720177Listed by: LONE STAR LUXE REAL ESTATE, LLC - New
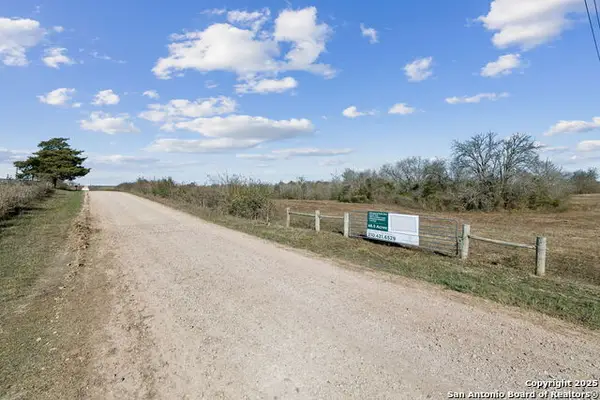 $1,465,000Active-- beds -- baths3,370 sq. ft.
$1,465,000Active-- beds -- baths3,370 sq. ft.3424 Post Oak Point, New Ulm, TX 78950
MLS# 1931689Listed by: PHYLLIS BROWNING COMPANY - New
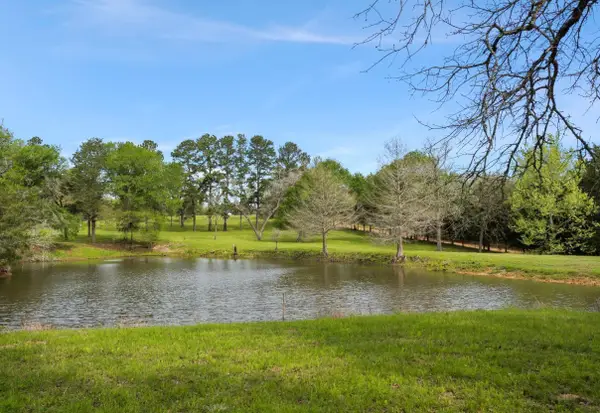 $395,000Active6 Acres
$395,000Active6 Acres000 Lesikar Road, New Ulm, TX 78950
MLS# 97778922Listed by: REALTY OF AMERICA, LLC 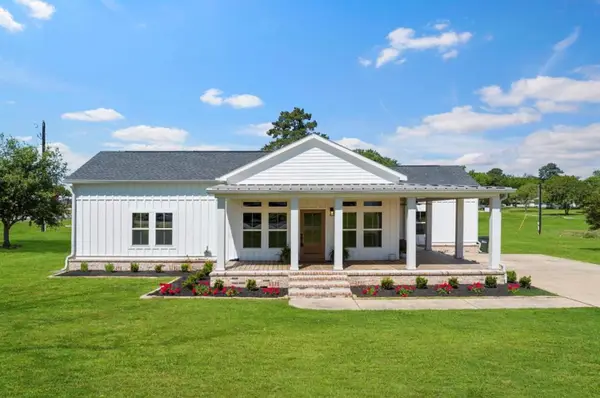 $470,000Active2 beds 2 baths1,822 sq. ft.
$470,000Active2 beds 2 baths1,822 sq. ft.539 Elm St, New Ulm, TX 78950
MLS# 1824091Listed by: MAINSTAY REALTY LLC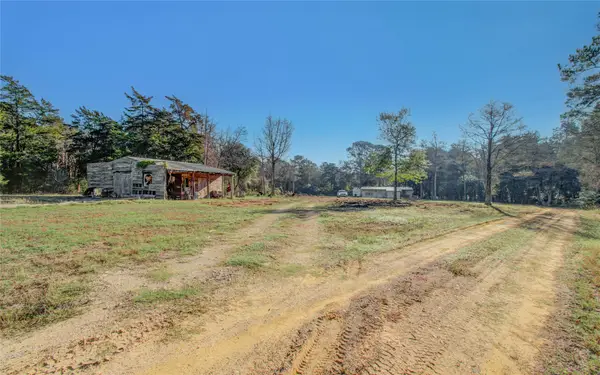 $340,000Active-- beds -- baths1,038 sq. ft.
$340,000Active-- beds -- baths1,038 sq. ft.1102 Pine Crest, New Ulm, TX 78950
MLS# 5774837Listed by: DORSETT DYE & ASSOCIATES REAL ESTATE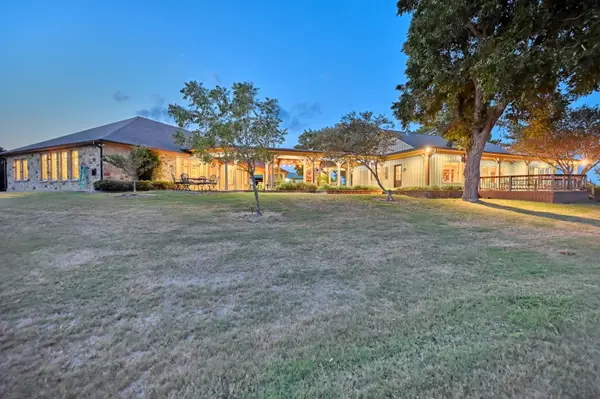 $3,150,000Active4 beds 4 baths4,100 sq. ft.
$3,150,000Active4 beds 4 baths4,100 sq. ft.7940 Minarcik Road, New Ulm, TX 78950
MLS# 15482947Listed by: COLDWELL BANKER PROPERTIES UNLIMITED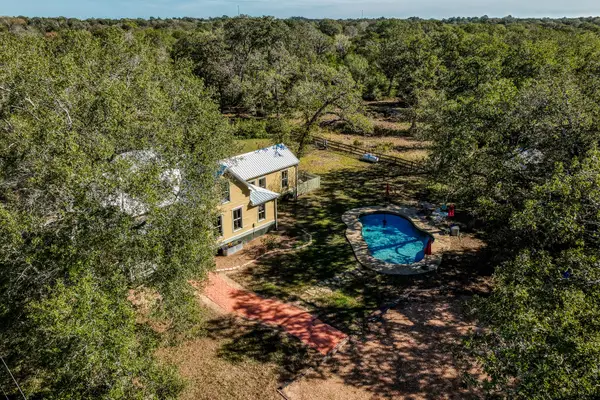 $795,000Active4 beds 2 baths2,272 sq. ft.
$795,000Active4 beds 2 baths2,272 sq. ft.20984 Fm 1094, New Ulm, TX 78950
MLS# 70007556Listed by: BILL JOHNSON & ASSOC. REAL ESTATE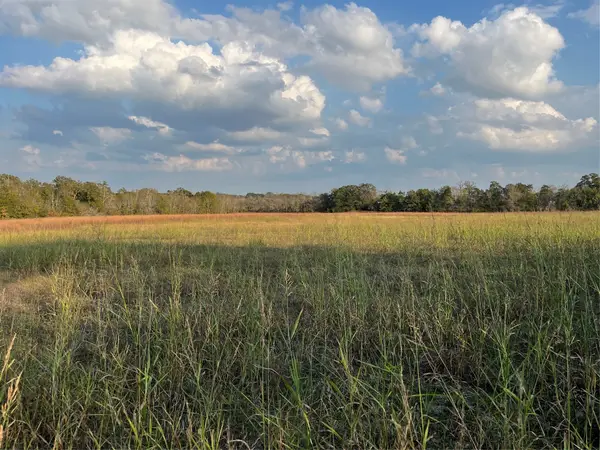 $150,000Active1.5 Acres
$150,000Active1.5 Acres0 Squirrel Rd, New Ulm, TX 78950
MLS# 37096475Listed by: ELITE TEXAS PROPERTIES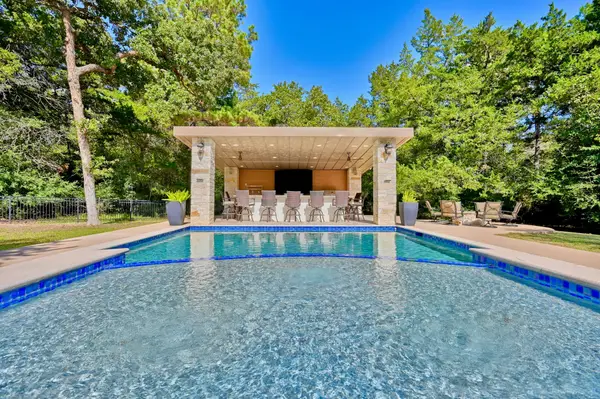 $889,000Active3 beds 2 baths2,390 sq. ft.
$889,000Active3 beds 2 baths2,390 sq. ft.404 Saint Andrews Dr, New Ulm, TX 78950
MLS# 4330797Listed by: COMPASS RE TEXAS, LLC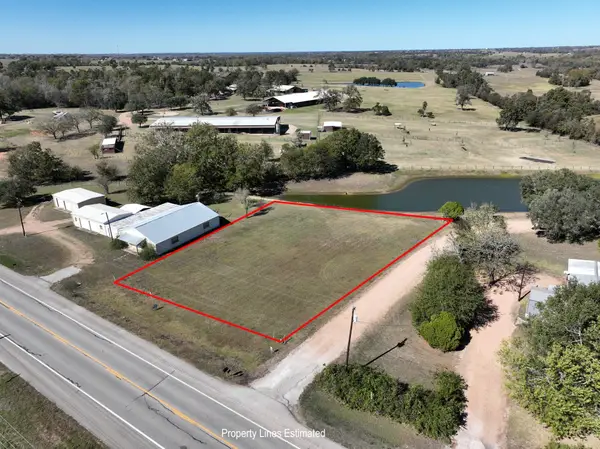 $79,900Active0.5 Acres
$79,900Active0.5 Acres0000 Highway 159 W, New Ulm, TX 78950
MLS# 42820435Listed by: BILL JOHNSON & ASSOC. REAL ESTATE
