4026 Fm 109, New Ulm, TX 78950
Local realty services provided by:Better Homes and Gardens Real Estate Gary Greene
4026 Fm 109,New Ulm, TX 78950
$839,995
- 3 Beds
- 3 Baths
- 2,150 sq. ft.
- Single family
- Active
Listed by: dustin tucker
Office: byowner.com
MLS#:46785848
Source:HARMLS
Price summary
- Price:$839,995
- Price per sq. ft.:$390.7
About this home
2150 sq ft home on 4 acres in New Ulm Texas has 3 bedrooms and large bonus room for extra bedroom office or den Spacious master suite with big shower and whirlpool tub Includes 2 full baths and half bath in mud room Living area with two sided fireplace seen from living and dining rooms Kitchen has island ample cabinets and pantry New central air heat system mostly new ducts and new windows with countryside views 2 car garage with HVAC vents and automatic doors Ceiling fans in all bedrooms dining living and kitchen areas Front yard fully fenced backyard with chain link fencing and dog pen Wrap around front porch and screened back porch Property includes 15x30 insulated shop with AC water and sewer connection 28x50 carport winterized pump house with shed 24 ft above ground pool with deck and optional 40 ft storage CONEX Water and power to front gate and pasture for livestock Ideal for horses or 4 H with trees wildlife and birds
Contact an agent
Home facts
- Year built:2002
- Listing ID #:46785848
- Updated:January 09, 2026 at 01:20 PM
Rooms and interior
- Bedrooms:3
- Total bathrooms:3
- Full bathrooms:2
- Half bathrooms:1
- Living area:2,150 sq. ft.
Heating and cooling
- Cooling:Central Air, Electric
- Heating:Central, Electric
Structure and exterior
- Roof:Composition
- Year built:2002
- Building area:2,150 sq. ft.
- Lot area:4 Acres
Schools
- High school:BELLVILLE HIGH SCHOOL
- Middle school:BELLVILLE JUNIOR HIGH
- Elementary school:O'BRYANT PRIMARY SCHOOL
Utilities
- Water:Well
- Sewer:Septic Tank
Finances and disclosures
- Price:$839,995
- Price per sq. ft.:$390.7
- Tax amount:$6,353 (2024)
New listings near 4026 Fm 109
- Open Sat, 11am to 1pmNew
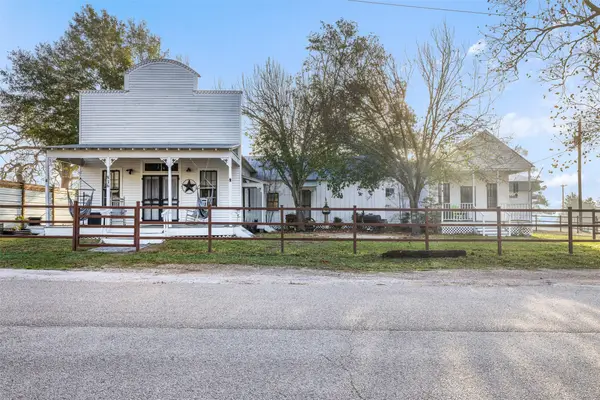 $320,000Active2 beds 2 baths1,495 sq. ft.
$320,000Active2 beds 2 baths1,495 sq. ft.836 Pecan Street, New Ulm, TX 78950
MLS# 52720177Listed by: LONE STAR LUXE REAL ESTATE, LLC - New
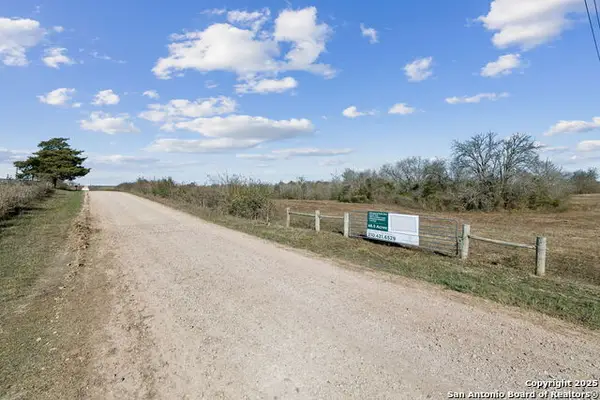 $1,465,000Active-- beds -- baths3,370 sq. ft.
$1,465,000Active-- beds -- baths3,370 sq. ft.3424 Post Oak Point, New Ulm, TX 78950
MLS# 1931689Listed by: PHYLLIS BROWNING COMPANY - New
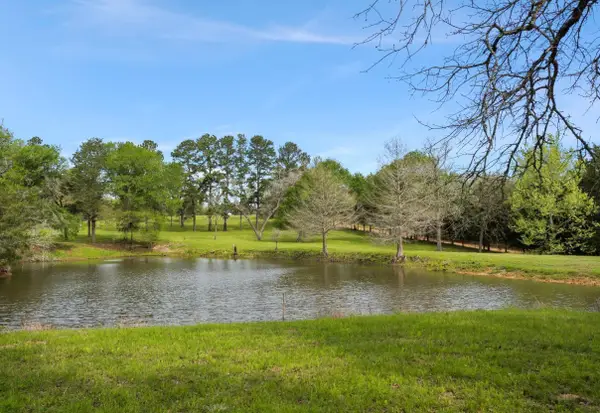 $395,000Active6 Acres
$395,000Active6 Acres000 Lesikar Road, New Ulm, TX 78950
MLS# 97778922Listed by: REALTY OF AMERICA, LLC 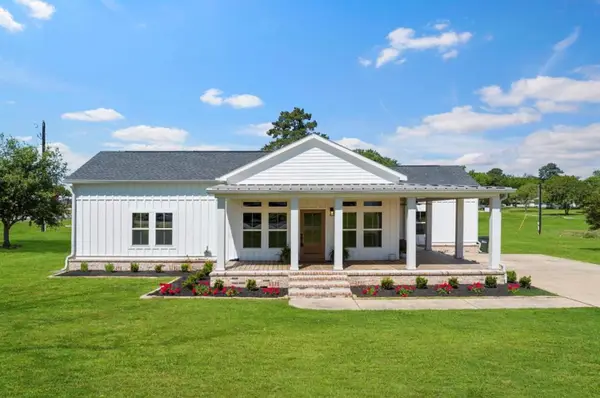 $470,000Active2 beds 2 baths1,822 sq. ft.
$470,000Active2 beds 2 baths1,822 sq. ft.539 Elm St, New Ulm, TX 78950
MLS# 1824091Listed by: MAINSTAY REALTY LLC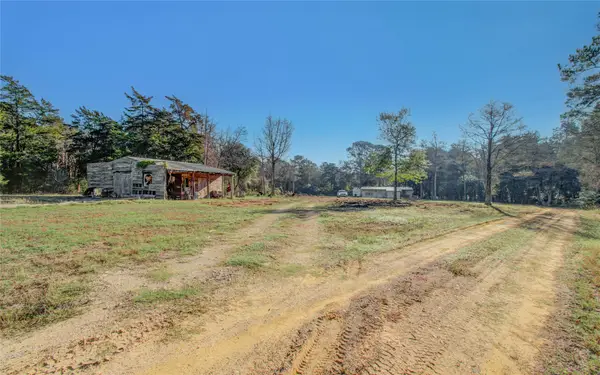 $340,000Active-- beds -- baths1,038 sq. ft.
$340,000Active-- beds -- baths1,038 sq. ft.1102 Pine Crest, New Ulm, TX 78950
MLS# 5774837Listed by: DORSETT DYE & ASSOCIATES REAL ESTATE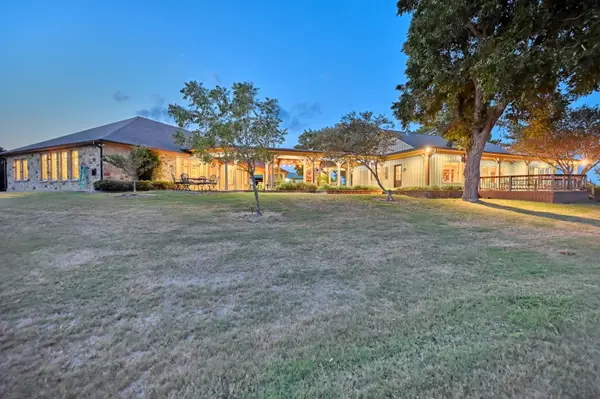 $3,150,000Active4 beds 4 baths4,100 sq. ft.
$3,150,000Active4 beds 4 baths4,100 sq. ft.7940 Minarcik Road, New Ulm, TX 78950
MLS# 15482947Listed by: COLDWELL BANKER PROPERTIES UNLIMITED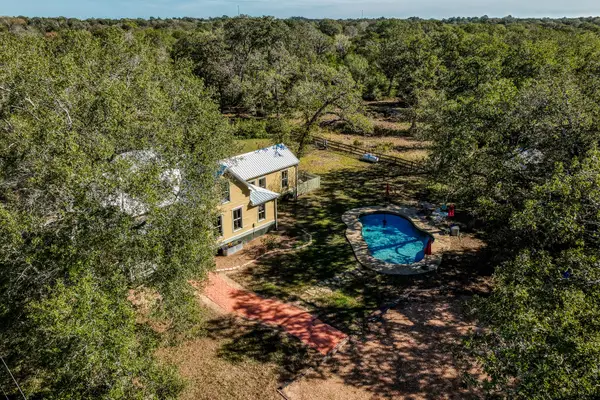 $795,000Active4 beds 2 baths2,272 sq. ft.
$795,000Active4 beds 2 baths2,272 sq. ft.20984 Fm 1094, New Ulm, TX 78950
MLS# 70007556Listed by: BILL JOHNSON & ASSOC. REAL ESTATE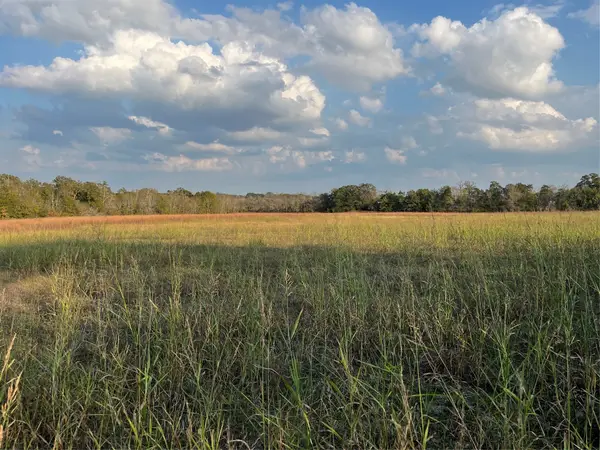 $150,000Active1.5 Acres
$150,000Active1.5 Acres0 Squirrel Rd, New Ulm, TX 78950
MLS# 37096475Listed by: ELITE TEXAS PROPERTIES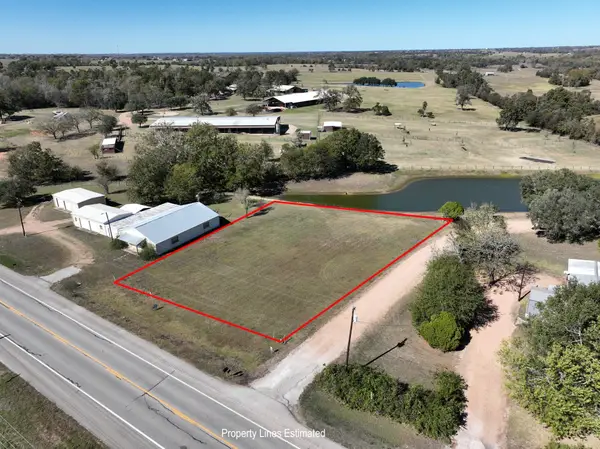 $79,900Active0.5 Acres
$79,900Active0.5 Acres0000 Highway 159 W, New Ulm, TX 78950
MLS# 42820435Listed by: BILL JOHNSON & ASSOC. REAL ESTATE $889,000Active3 beds 2 baths2,390 sq. ft.
$889,000Active3 beds 2 baths2,390 sq. ft.404 Saint Andrews Drive, New Ulm, TX 78950
MLS# 11748293Listed by: COMPASS RE TEXAS, LLC - HOUSTON
