1061 Tafelski Road, New Waverly, TX 77358
Local realty services provided by:Better Homes and Gardens Real Estate Hometown
1061 Tafelski Road,New Waverly, TX 77358
$425,000
- 2 Beds
- 2 Baths
- 1,216 sq. ft.
- Single family
- Active
Listed by:kristi fox satsky
Office:century 21 integra unlocked
MLS#:25011055
Source:TX_BCSR
Price summary
- Price:$425,000
- Price per sq. ft.:$349.51
About this home
Wrapped in shade trees that feel like a natural canopy, this 3.5-acre property gives you the calm of the country with quick access to I-45. A deep front porch sets the tone—slow mornings with coffee & quiet views. Inside, the layout lives with wide-open spaces & 3 walk-in closets (2 at the secondary bedroom wing and 1 in the primary suite), giving rare, dedicated storage for a home of this footprint. The land itself is what makes this place feel magical—an open, groomed yard under mature trees, a fully fenced pasture with water ran all the way out, & thoughtful additions everywhere you look. The 30×50 shop has water, a 10×10 storeroom & 150-gallon propane tank—ideal for hobbies or an oversized garage. There’s also a 16×40 RV cover with 50-amp plug, chicken coop with lean-to, + a back porch to take in the breeze from sunrise to sunset. For peace of mind, it is set up with a whole-home generator & its own propane tank. Lovingly maintained & prepared for its next chapter!
Contact an agent
Home facts
- Year built:2011
- Listing ID #:25011055
- Added:3 day(s) ago
- Updated:October 24, 2025 at 05:55 PM
Rooms and interior
- Bedrooms:2
- Total bathrooms:2
- Full bathrooms:2
- Living area:1,216 sq. ft.
Heating and cooling
- Cooling:Central Air, Electric
- Heating:Central, Electric
Structure and exterior
- Roof:Metal
- Year built:2011
- Building area:1,216 sq. ft.
- Lot area:3.5 Acres
Utilities
- Water:Water Available, Well
- Sewer:Aerobic Septic, Septic Available
Finances and disclosures
- Price:$425,000
- Price per sq. ft.:$349.51
New listings near 1061 Tafelski Road
- New
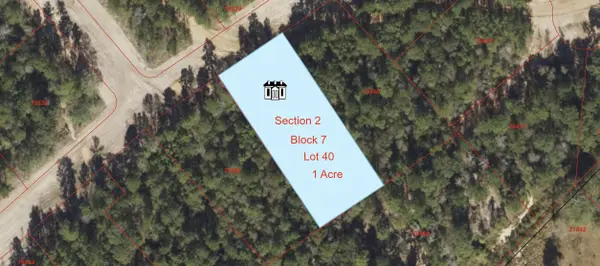 $153,900Active1 Acres
$153,900Active1 Acres227 Eden Court, New Waverly, TX 77358
MLS# 3775762Listed by: 4 STAR BROKERAGE, LLC - New
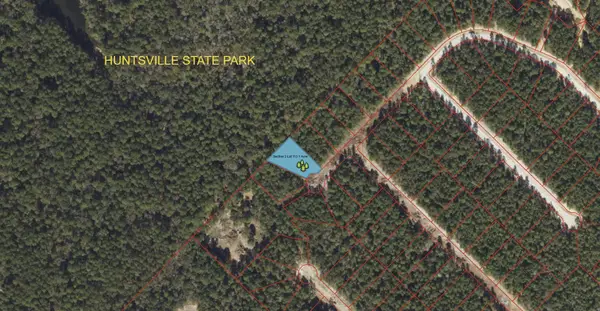 $265,000Active1 Acres
$265,000Active1 Acres222 Rustic Ranch Drive, New Waverly, TX 77358
MLS# 13208674Listed by: 4 STAR BROKERAGE, LLC - New
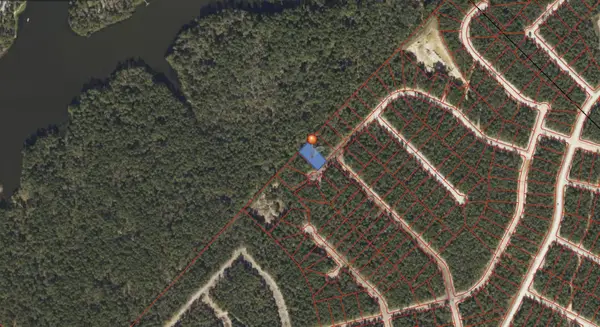 $255,000Active1 Acres
$255,000Active1 Acres220 Rustic Ranch Drive, New Waverly, TX 77358
MLS# 62304919Listed by: 4 STAR BROKERAGE, LLC - New
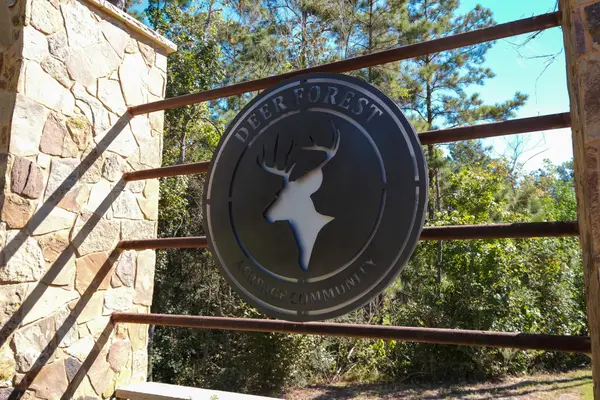 $126,999Active1.5 Acres
$126,999Active1.5 Acres186 Exploration Road, New Waverly, TX 77358
MLS# 28785806Listed by: TEXAS GRAND REAL ESTATE INC. - New
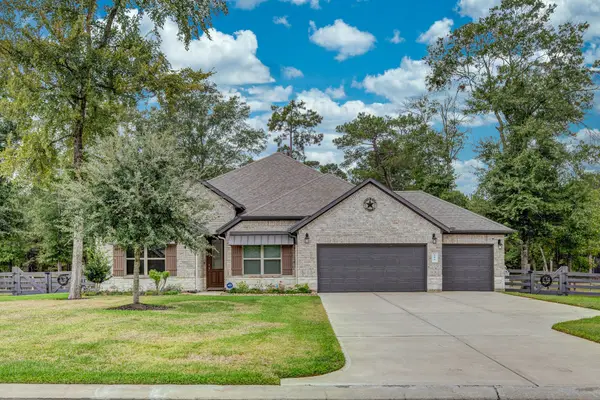 $549,888Active4 beds 3 baths2,702 sq. ft.
$549,888Active4 beds 3 baths2,702 sq. ft.181 Temple Lane, New Waverly, TX 77358
MLS# 90070692Listed by: AROUNDTOWN PROPERTIES INC - New
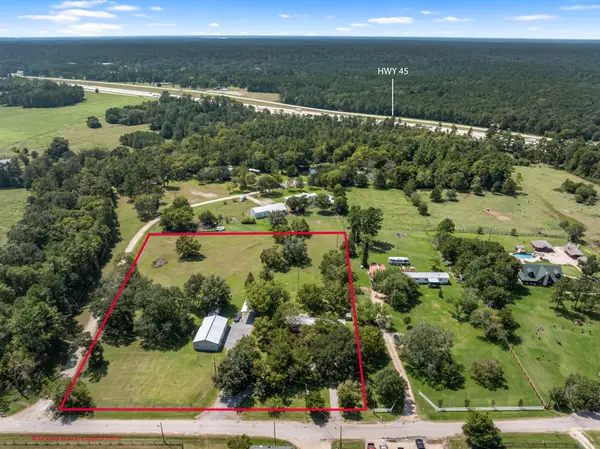 $425,000Active2 beds 2 baths1,216 sq. ft.
$425,000Active2 beds 2 baths1,216 sq. ft.1061 Tafelski Road, New Waverly, TX 77358
MLS# 28609712Listed by: CENTURY 21 INTEGRA UNLOCKED 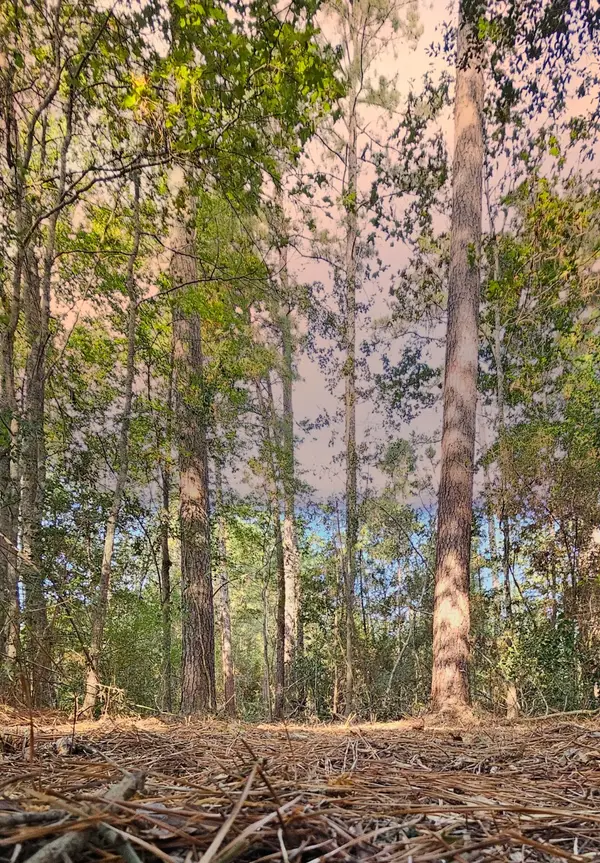 $189,800Active2 Acres
$189,800Active2 Acres013 Gregory Lane, New Waverly, TX 77358
MLS# 84754461Listed by: HARDY BROWDER REAL ESTATE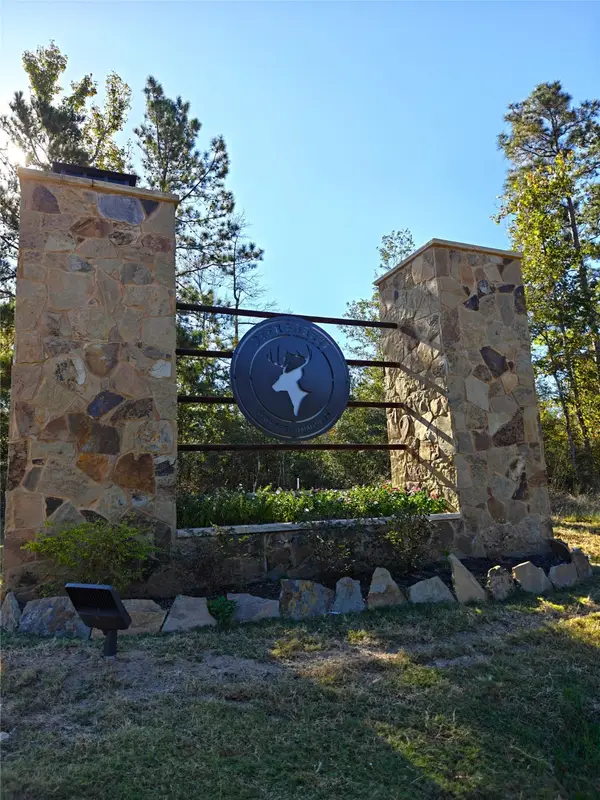 $95,000Active1 Acres
$95,000Active1 Acres357 Iron Horse Road, New Waverly, TX 77358
MLS# 8348849Listed by: JLA REALTY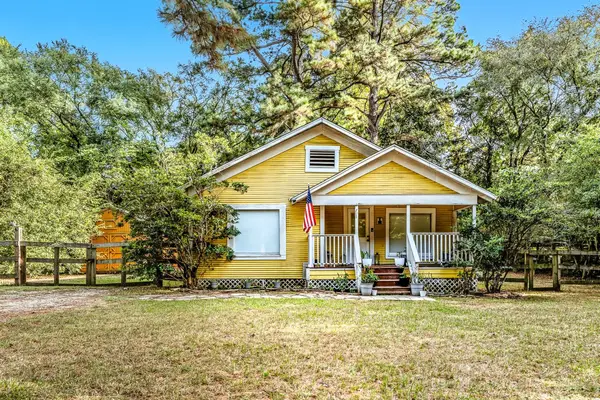 $190,000Active3 beds 1 baths1,012 sq. ft.
$190,000Active3 beds 1 baths1,012 sq. ft.365 Jones Road, New Waverly, TX 77358
MLS# 98840459Listed by: EXECUTIVE REAL ESTATE
