111 Eagle Run, New Waverly, TX 77358
Local realty services provided by:Better Homes and Gardens Real Estate Gary Greene
Listed by: cindy markham, kevin markham
Office: markham realty, inc.
MLS#:67731812
Source:HARMLS
Price summary
- Price:$719,000
- Price per sq. ft.:$216.63
- Monthly HOA dues:$41.25
About this home
Enjoy peaceful country living on one acre in this beautifully crafted modern farmhouse. Thoughtfully designed with board and batten siding, black-framed windows, and inviting covered porches, this home blends classic charm with modern comfort. Inside, you’ll find 4 bedrooms, 3.5 baths, and a bonus living area with kitchenette. Vaulted ceilings with wood beam accents, tall windows, and electric fireplaces create a warm, open atmosphere. The kitchen impresses with white quartz counters, island breakfast bar, a Blanco granite sink, 5-burner gas cooktop, wall oven, soft-close cabinets, and a spacious walk-in pantry. Both spacious primary suites include large closets and walk-in showers. Durable commercial-grade LVP flooring flows throughout. The bonus area may serve perfectly as a private guest house with its own laundry, study, and covered porch. Enjoy low taxes, no MUD tax, a whole-house generator, and sought-after New Waverly ISD all in a peaceful country setting.
Contact an agent
Home facts
- Year built:2024
- Listing ID #:67731812
- Updated:February 22, 2026 at 12:47 PM
Rooms and interior
- Bedrooms:4
- Total bathrooms:4
- Full bathrooms:3
- Half bathrooms:1
- Living area:3,319 sq. ft.
Heating and cooling
- Cooling:Central Air, Electric
- Heating:Central, Electric
Structure and exterior
- Roof:Composition
- Year built:2024
- Building area:3,319 sq. ft.
- Lot area:1 Acres
Schools
- High school:NEW WAVERLY HIGH SCHOOL
- Middle school:NEW WAVERLY JUNIOR HIGH SCHOOL
- Elementary school:NEW WAVERLY ELEMENTARY SCHOOL
Utilities
- Sewer:Aerobic Septic
Finances and disclosures
- Price:$719,000
- Price per sq. ft.:$216.63
- Tax amount:$8,528 (2025)
New listings near 111 Eagle Run
- Open Sat, 11am to 2pmNew
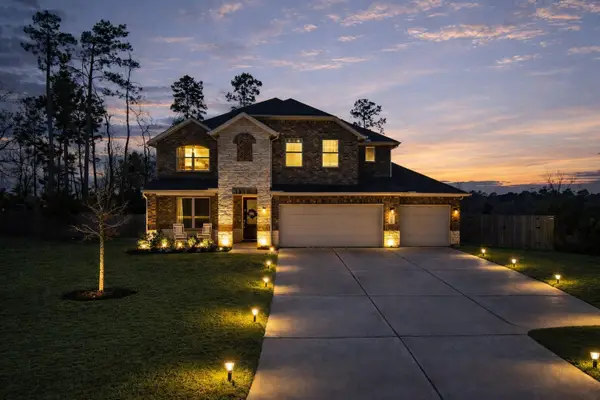 $549,900Active4 beds 4 baths3,260 sq. ft.
$549,900Active4 beds 4 baths3,260 sq. ft.237 Jim Hall Lane, New Waverly, TX 77358
MLS# 87449482Listed by: CB&A, REALTORS - New
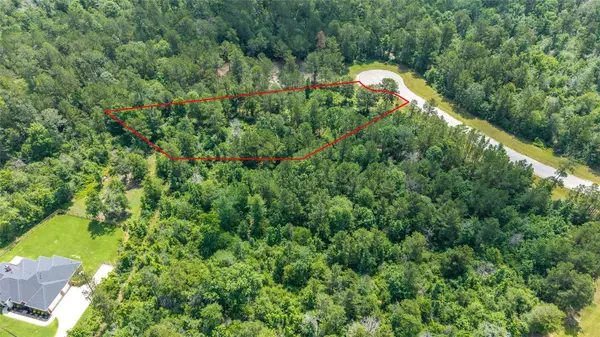 $75,000Active1.11 Acres
$75,000Active1.11 Acres157 Iron Horse Road, New Waverly, TX 77378
MLS# 13570969Listed by: CB&A, REALTORS - New
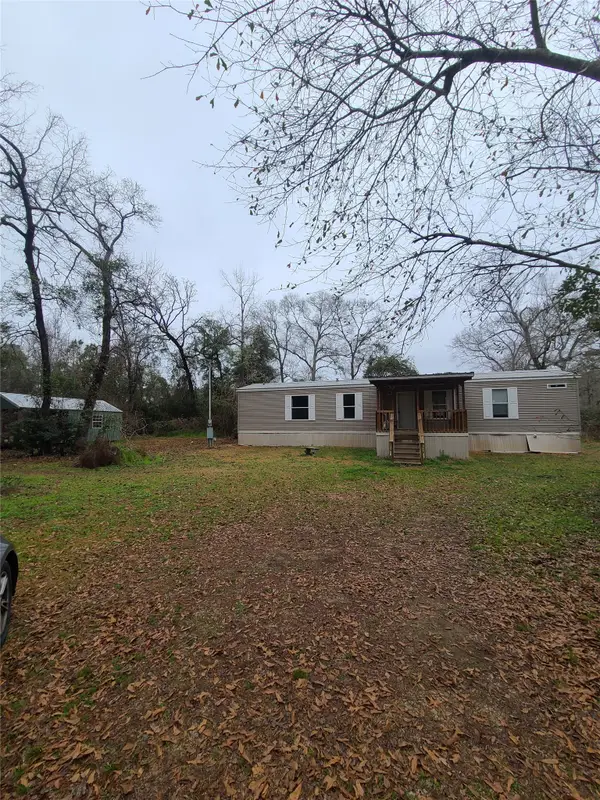 $169,000Active2 beds 2 baths900 sq. ft.
$169,000Active2 beds 2 baths900 sq. ft.835 Circle Creek, New Waverly, TX 77358
MLS# 17464997Listed by: STAG & STONE REALTY LLC - New
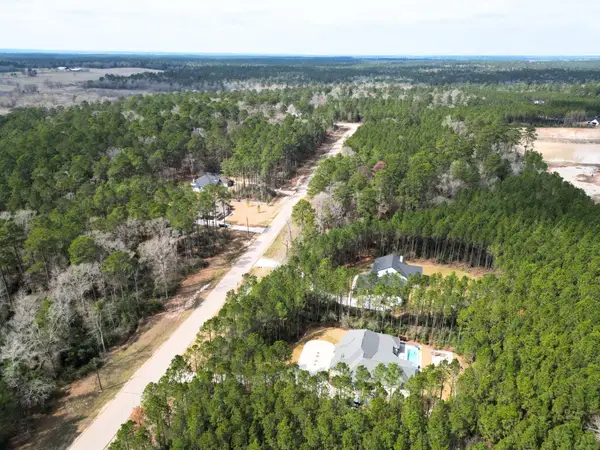 $219,000Active4 Acres
$219,000Active4 Acres0 Larkspur Lane, New Waverly, TX 77358
MLS# 32690852Listed by: REALTY OF AMERICA, LLC - New
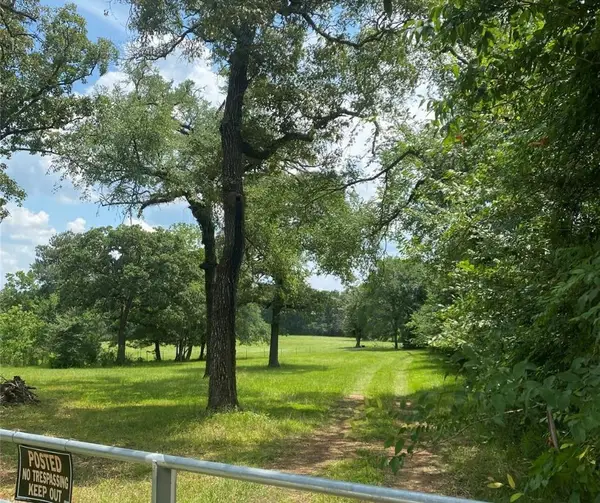 $700,000Active38.13 Acres
$700,000Active38.13 Acres3301 Fm 2693 Road W, New Waverly, TX 77358
MLS# 88035992Listed by: GREEN & ASSOCIATES REAL ESTATE 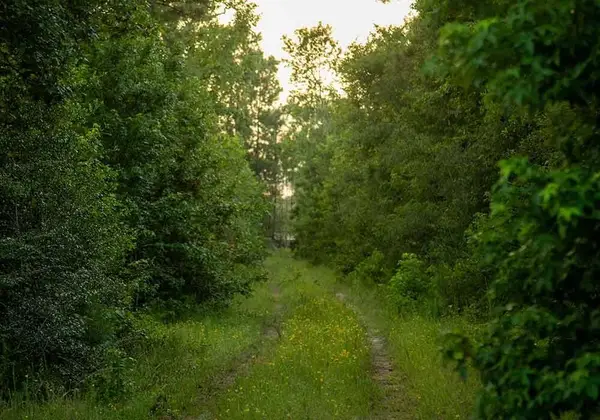 $124,998Active1 Acres
$124,998Active1 Acres39 Coyote Run, New Waverly, TX 77378
MLS# 87305863Listed by: BEYCOME BROKERAGE REALTY, LLC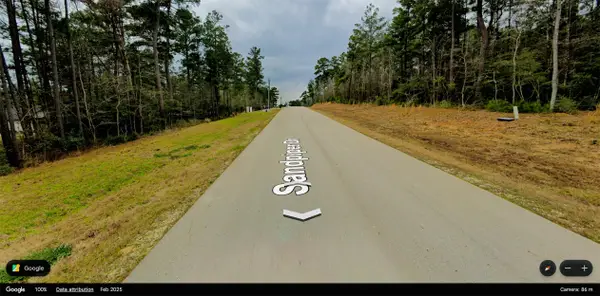 $145,000Active3 Acres
$145,000Active3 Acres0 Sandpiper Drive, New Waverly, TX 77358
MLS# 96050595Listed by: KELLER WILLIAMS MEMORIAL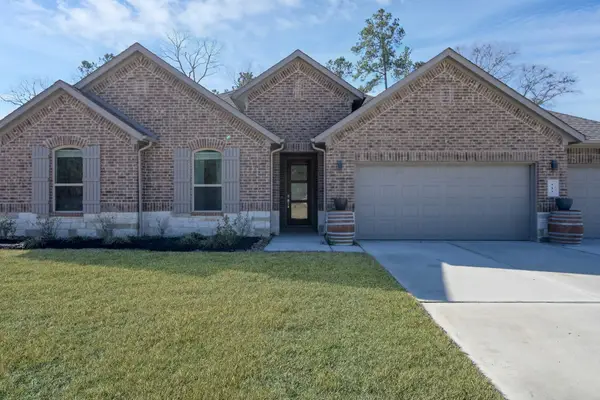 $435,000Active4 beds 2 baths2,104 sq. ft.
$435,000Active4 beds 2 baths2,104 sq. ft.113 Luther Dean Lane, New Waverly, TX 77358
MLS# 48988229Listed by: FERRIS REALTY $175,000Active1 Acres
$175,000Active1 Acres126 Hollow Hill Drive, New Waverly, TX 77358
MLS# 61960540Listed by: 4 STAR BROKERAGE, LLC- Open Sun, 12 to 5pm
 $1,399,990Active4 beds 6 baths4,947 sq. ft.
$1,399,990Active4 beds 6 baths4,947 sq. ft.161 Homestead Hill Road, New Waverly, TX 77358
MLS# 10174161Listed by: GRACEPOINT HOMES

