128 Luther Dean Lane, New Waverly, TX 77358
Local realty services provided by:Better Homes and Gardens Real Estate Gary Greene
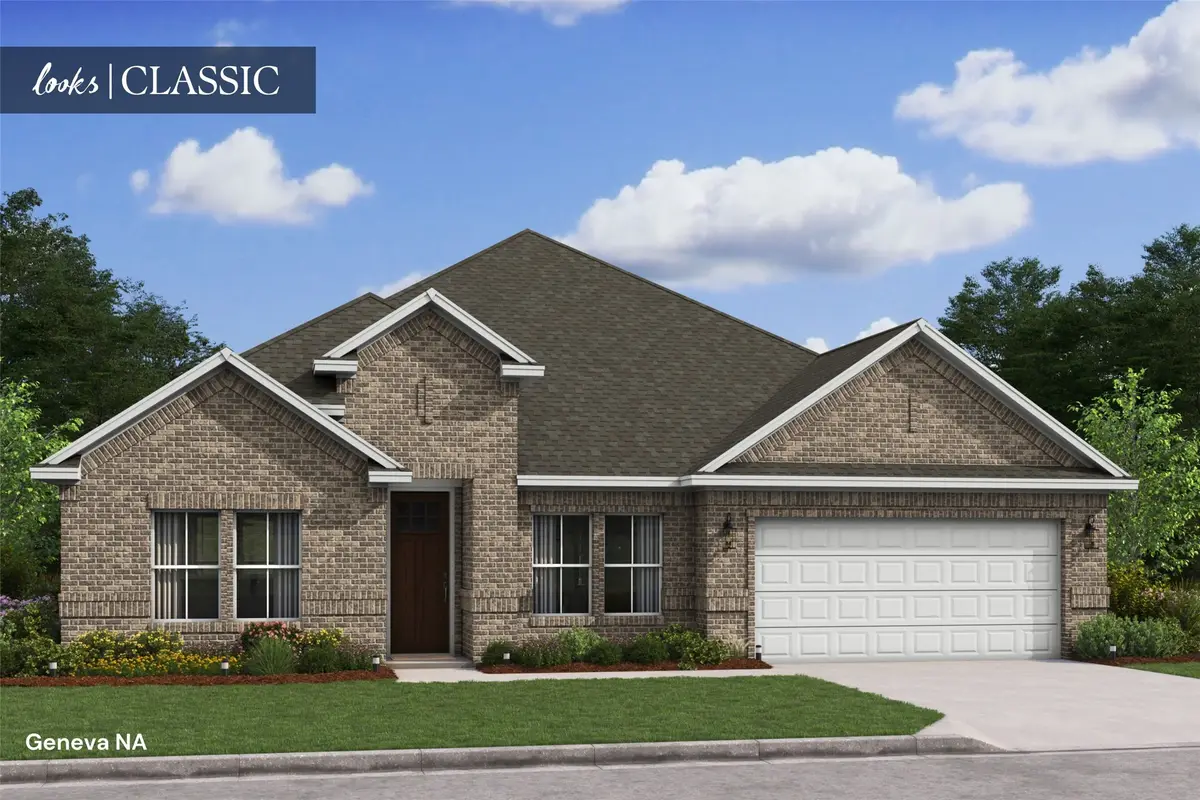

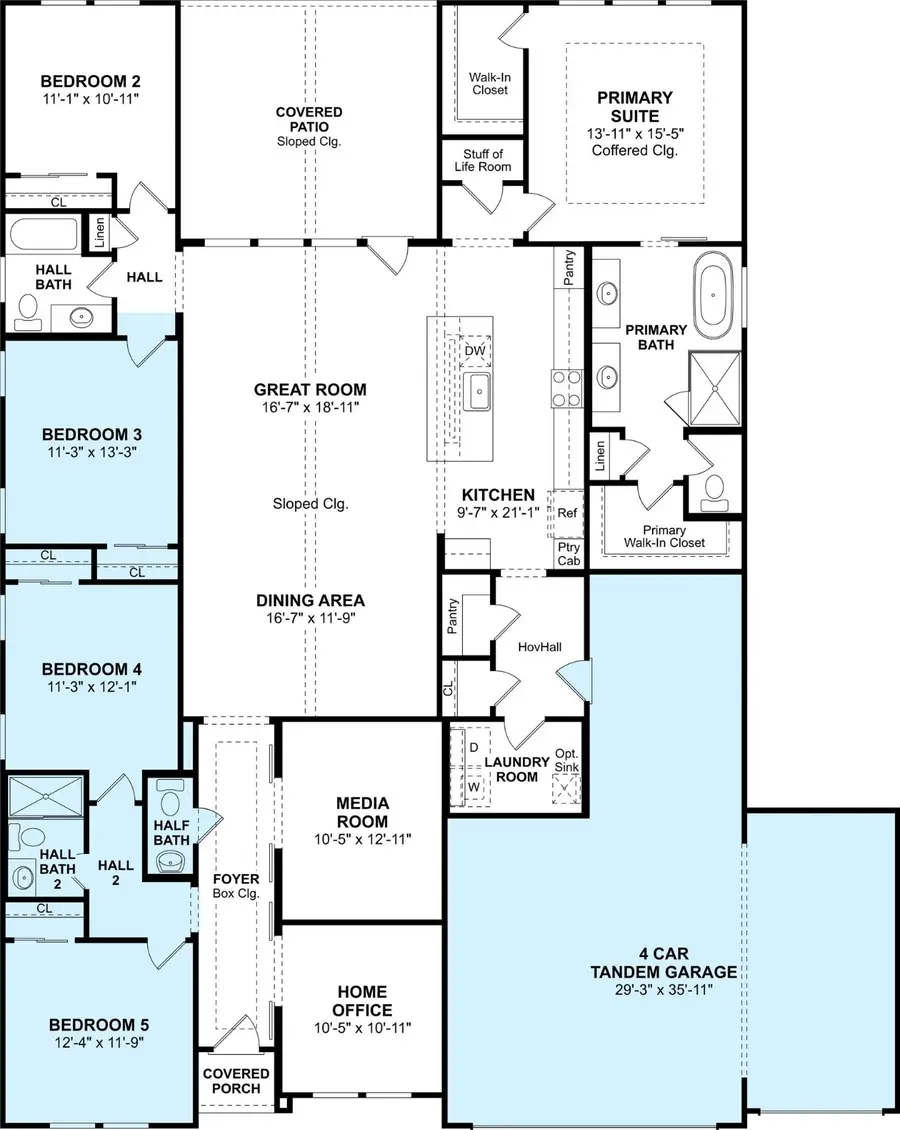
128 Luther Dean Lane,New Waverly, TX 77358
$549,997
- 5 Beds
- 4 Baths
- 2,855 sq. ft.
- Single family
- Active
Listed by:teri walter
Office:k. hovnanian homes
MLS#:23895310
Source:HARMLS
Price summary
- Price:$549,997
- Price per sq. ft.:$192.64
- Monthly HOA dues:$29.17
About this home
Introducing Waverly Place in New Waverly, Texas! Each home is situated on up to 1-acre homesites and is showcased in K. Hovnanian's exclusive Looks – professionally curated interior designs. This one-story Geneva home design in our Classic Look featuring 5 bedrooms, 3.5 baths and 4 car garage. Welcoming foyer with feature wall. Stunning kitchen with Tilden White stacked cabinets with glass fronts, Cararra Morro quartz countertops, and brushed nickel accents. Impressive great room and dining area with high sloped ceilings. Spacious primary suite with feature wall. Luxurious primary bath with freestanding tub & stylish barn door.
Sophisticated home office and versatile media room with barn doors. Huge covered patio with views of the backyard. Enjoy country living with easy access to I-45 and big-city amenities. Explore nearby Sam Houston National Forest and Huntsville State Park, and enjoy local shopping and dining in New Waverly. Offered by: K. Hovnanian of Houston II, L.L.C.
Contact an agent
Home facts
- Year built:2025
- Listing Id #:23895310
- Updated:August 18, 2025 at 11:30 AM
Rooms and interior
- Bedrooms:5
- Total bathrooms:4
- Full bathrooms:3
- Half bathrooms:1
- Living area:2,855 sq. ft.
Heating and cooling
- Cooling:Central Air, Electric
- Heating:Central, Electric
Structure and exterior
- Roof:Composition
- Year built:2025
- Building area:2,855 sq. ft.
- Lot area:0.98 Acres
Schools
- High school:NEW WAVERLY HIGH SCHOOL
- Middle school:NEW WAVERLY JUNIOR HIGH SCHOOL
- Elementary school:NEW WAVERLY ELEMENTARY SCHOOL
Utilities
- Water:Well
- Sewer:Septic Tank
Finances and disclosures
- Price:$549,997
- Price per sq. ft.:$192.64
New listings near 128 Luther Dean Lane
- New
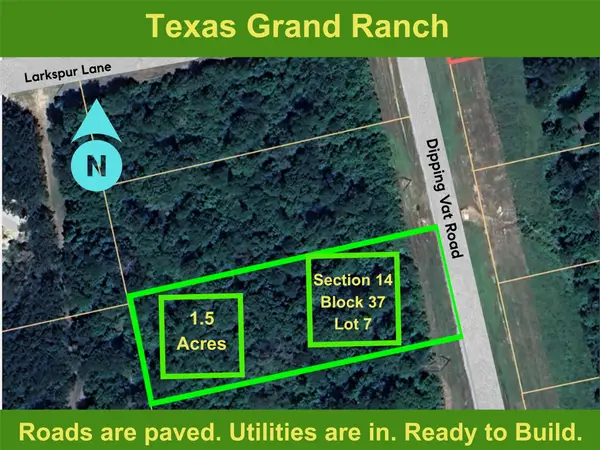 $124,900Active1.5 Acres
$124,900Active1.5 Acres14-37-7 Dipping Vat Road, New Waverly, TX 77358
MLS# 69952937Listed by: KELLER WILLIAMS REALTY THE WOODLANDS - Open Fri, 2 to 6pmNew
 $155,000Active2.07 Acres
$155,000Active2.07 Acres147 El Paso Bend, New Waverly, TX 77358
MLS# 12137465Listed by: INSPIRED REALTY & CO. - Open Fri, 2 to 6pmNew
 $155,000Active2.02 Acres
$155,000Active2.02 Acres230 Seguin Dr, New Waverly, TX 77358
MLS# 16390131Listed by: INSPIRED REALTY & CO. - Open Fri, 2 to 6pmNew
 $155,000Active1 Acres
$155,000Active1 Acres119 San Antonio Dr, New Waverly, TX 77358
MLS# 47484912Listed by: INSPIRED REALTY & CO. - Open Fri, 2 to 6pmNew
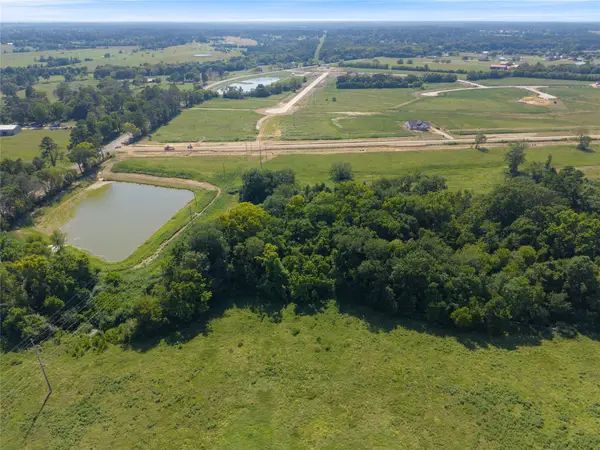 $199,999Active3.07 Acres
$199,999Active3.07 Acres128 Seguin Dr, New Waverly, TX 77358
MLS# 50161975Listed by: INSPIRED REALTY & CO. - Open Fri, 2 to 6pmNew
 $221,650Active3.41 Acres
$221,650Active3.41 Acres118 Seguin Dr, New Waverly, TX 77358
MLS# 50249201Listed by: INSPIRED REALTY & CO. - Open Fri, 2 to 6pmNew
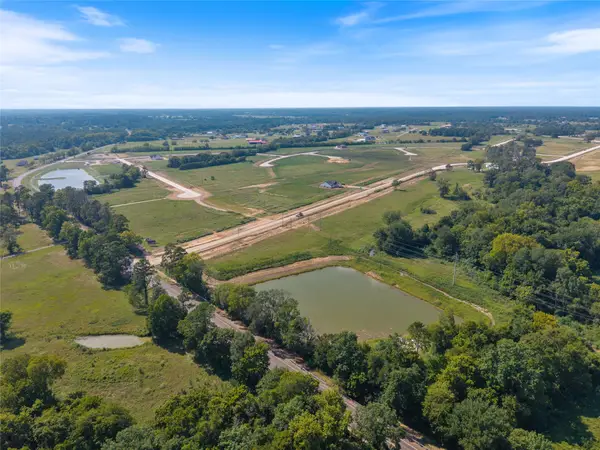 $155,000Active1 Acres
$155,000Active1 Acres111 San Antonio Dr, New Waverly, TX 77358
MLS# 60882127Listed by: INSPIRED REALTY & CO. - New
 $139,900Active2.05 Acres
$139,900Active2.05 Acres13-21-80 Wagon Pass Drive, New Waverly, TX 77358
MLS# 24812864Listed by: KELLER WILLIAMS REALTY THE WOODLANDS - New
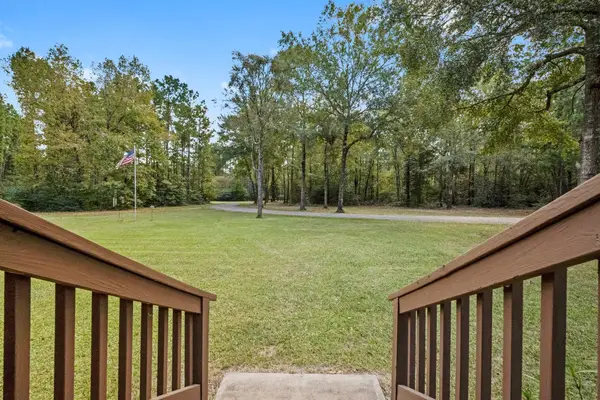 $845,000Active4 beds 3 baths2,432 sq. ft.
$845,000Active4 beds 3 baths2,432 sq. ft.7105 Mount Zion Road, New Waverly, TX 77358
MLS# 97963055Listed by: NAN AND COMPANY PROPERTIES - New
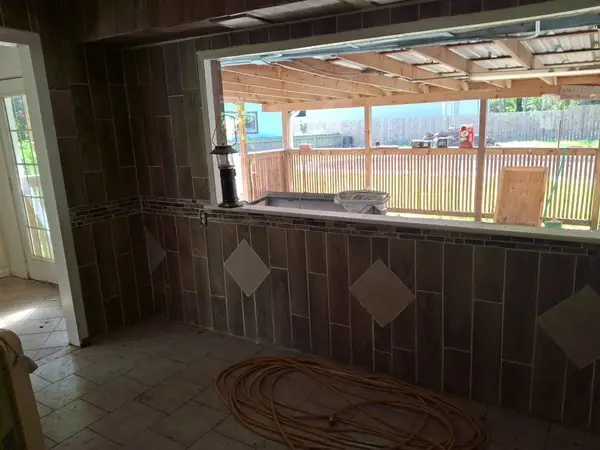 $244,995Active4 beds 3 baths2,600 sq. ft.
$244,995Active4 beds 3 baths2,600 sq. ft.13 Emerald Lane, New Waverly, TX 77358
MLS# 10282527Listed by: JOSEPH WALTER REALTY, LLC
