109 Pima Drive, Nocona, TX 76255
Local realty services provided by:Better Homes and Gardens Real Estate Senter, REALTORS(R)
Listed by: dennis elmore940-464-1111
Office: real estate station llc.
MLS#:21032663
Source:GDAR
Price summary
- Price:$199,950
- Price per sq. ft.:$99.93
- Monthly HOA dues:$100
About this home
MAJOR PRICE REDUCTION. Priced to sell. This NEW 2025 Premier Clayton Home in Gated Lake Nocona Community. Experience the best of modern country living in Nocona Hills with this brand-new Clayton Doublewide Home featuring 2,001 sq. ft., 4 bedrooms, 3 full baths on .7 acres. The heart of the home is the deluxe eat-in kitchen, showcasing a 22' SS Samsung refrigerator, SS range-oven with deluxe vent hood, coffee bar and custom-built cabinetry. The island features SS dual sink. This space was designed for both style and function, perfect for cooking and entertaining. The open floor plan includes a large living room, 18x12', with decorative wall, a den for a second living space or office or kid's playroom and an amble flex space for home gym, hobbies or storage. The primary en-suite features a deluxe vanity with dual sinks, shower tub combination and walk-in closet. Clayton Homes—an industry leader since 1956—delivers unmatched craftsmanship, quality and innovation. Built inside a state-of-the-art, climate-controlled facility, this home features Smart Panel siding, full-length steel I-beams, 2x6 floor joists on 16-inch centers, 2x4 walls on 16-inch centers, ridge vent roofing, full insulation, and Thermo-pane windows. Every detail is designed for performance and efficiency, including e-Built™ Zero Energy Ready Home specifications for exceptional energy savings and a smart home package with Eco bee Smart Thermostat®. Located in the tranquil Nocona Hills community, residents enjoy exclusive access to a golf course, private airstrip, boat ramp to Lake Nocona, RV parking, and abundant wildlife in a peaceful country setting. Your family will love this home that combines luxury features, durable construction, and energy efficiency—all within a lifestyle community that feels like a retreat. Take advantage of Lake Nocona with great fishing, boating, skiing and all the fun that lake living has to offer. This community is the perfect place to raise a family who loves the outdoors
Contact an agent
Home facts
- Year built:2025
- Listing ID #:21032663
- Added:89 day(s) ago
- Updated:November 15, 2025 at 12:42 PM
Rooms and interior
- Bedrooms:4
- Total bathrooms:3
- Full bathrooms:3
- Living area:2,001 sq. ft.
Heating and cooling
- Cooling:Central Air, Electric
- Heating:Central, Electric
Structure and exterior
- Year built:2025
- Building area:2,001 sq. ft.
- Lot area:0.71 Acres
Schools
- High school:Prairie Va
- Middle school:Prairie Va
- Elementary school:Prairie Va
Finances and disclosures
- Price:$199,950
- Price per sq. ft.:$99.93
New listings near 109 Pima Drive
- New
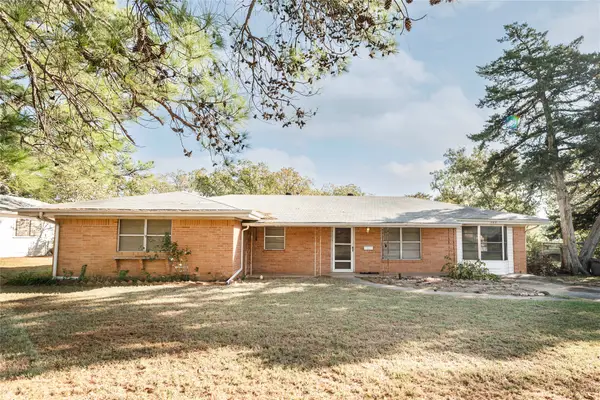 $250,000Active4 beds 2 baths1,800 sq. ft.
$250,000Active4 beds 2 baths1,800 sq. ft.205 Bonham Street, Nocona, TX 76255
MLS# 21111181Listed by: SUPERIOR LAND & HOMES LLC - New
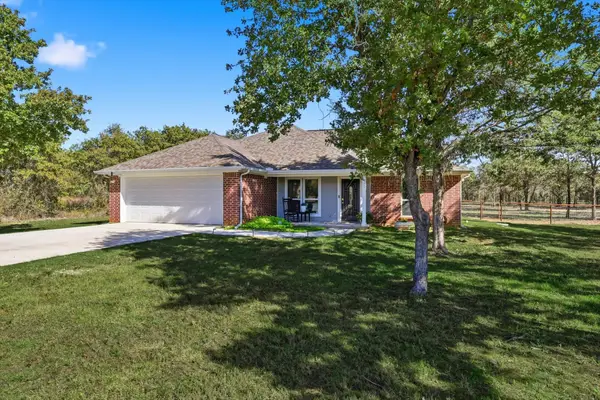 $399,900Active3 beds 2 baths1,471 sq. ft.
$399,900Active3 beds 2 baths1,471 sq. ft.138 Gobbler Road, Nocona, TX 76255
MLS# 21104468Listed by: FRASER REALTY  $30,000Active0.51 Acres
$30,000Active0.51 Acres309 Nocona Drive, Nocona, TX 76255
MLS# 21102263Listed by: EPIQUE REALTY LLC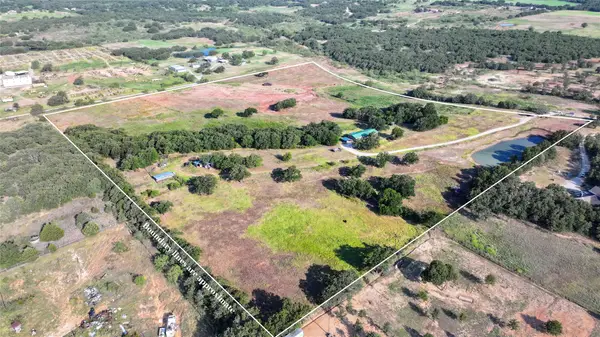 $900,000Active4 beds 3 baths2,128 sq. ft.
$900,000Active4 beds 3 baths2,128 sq. ft.381 W Mccool Road, Nocona, TX 76255
MLS# 21095723Listed by: PARKER PROPERTIES REAL ESTATE $650,000Active2.05 Acres
$650,000Active2.05 AcresTBD 1 Tradewinds, Nocona, TX 76255
MLS# 21097991Listed by: RED RIVER REALTY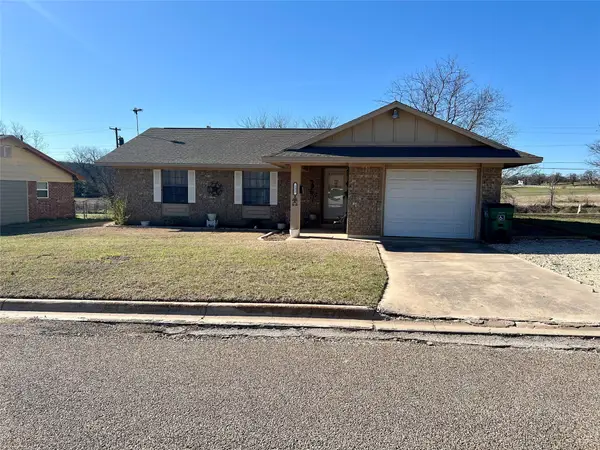 $205,000Active3 beds 2 baths1,030 sq. ft.
$205,000Active3 beds 2 baths1,030 sq. ft.232 Hillcrest Drive, Nocona, TX 76255
MLS# 21096494Listed by: STAR PROPERTIES $130,000Active3 beds 2 baths1,664 sq. ft.
$130,000Active3 beds 2 baths1,664 sq. ft.1207 Grayson Street, Nocona, TX 76255
MLS# 21091644Listed by: RE/MAX FIRST REALTY $4,950,000Active188 Acres
$4,950,000Active188 Acres7441 Farm To Market 1956 Road, Nocona, TX 76255
MLS# 21090996Listed by: THE REAL ESTATE COMPANY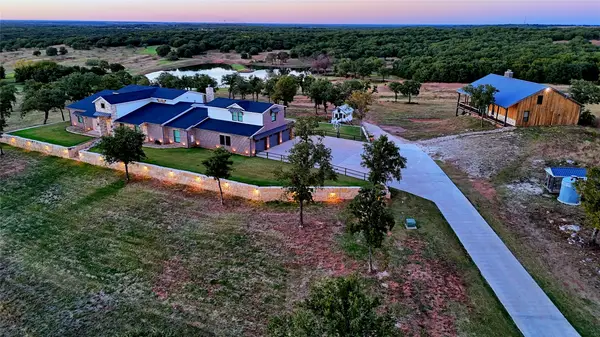 $4,950,000Active5 beds 7 baths5,008 sq. ft.
$4,950,000Active5 beds 7 baths5,008 sq. ft.7441 Fm 1956 Road, Nocona, TX 76255
MLS# 21092462Listed by: THE REAL ESTATE COMPANY $239,900Active2 beds 2 baths976 sq. ft.
$239,900Active2 beds 2 baths976 sq. ft.305 Main Street, Montague, TX 76251
MLS# 21073683Listed by: PARKER PROPERTIES REAL ESTATE
