161 Cheyenne Drive, Nocona, TX 76255
Local realty services provided by:Better Homes and Gardens Real Estate The Bell Group
Listed by: jaredean obrien903-893-5921
Office: ebby halliday realtors
MLS#:20946636
Source:GDAR
Price summary
- Price:$529,000
- Price per sq. ft.:$193.42
- Monthly HOA dues:$100
About this home
Stunning Log Cabin with breathtaking panoramic views of Lake Nocona sits on 1.26 acres. Bring the boats and the golf carts to enjoy this awesome Lake house in Nocona Hills. This 2735 sq. ft. home, has plenty of parking and spaces for those fun lake life toys with a detached metal garage and 2 covered 2 car carports. Nice Asphalt circle drive that provides ample parking for guests. Covered front and back porches for entertaining while enjoying the gorgeous lake views. Huge 21 x 19 primary bedroom on the main floor and a large ensuite bathroom with walk in shower and walk in closet. Spacious kitchen with granite countertops over looks the large dining room with decorative fire place. Large family room walks into a drop down living room area with lots of windows to enjoy your lake house atmosphere. Excellent floorplan to entertain with all your family and friends to spread out and enjoy all the features this beautiful home has to offer. Nice size bedrooms upstairs with a large shared full bath accommodation. Seller installed 2.5KW Windmill a 2.5 KW Rotating Solar panels tied to the house and grid. Propane Tankless water heaters and propane floor heaters. Back yard has an excellent view of the lake with a private setting and nice mature shade trees. Nice pergola and built in grill for fun BBQ parties with a fire pit. This home is surrounded by the tranquility of nature as you will often see deer all around the property. Nocona Hills offers a 24-hour guarded gated community with access to two private lakes (one listed as top 5 Bass fishing in Texas) a community boat ramp and dock, as well as an 18-hole golf course with driving range, an airstrip, campgrounds with RV sites, and more. Fiber optic high speed internet is also available. Nearby surroundings include historic downtown Nocona, a winery, brewery and just a short drive to Saint Jo, Muenster and popular Casinos.
Don’t miss this one. The Club house and pool are currently under Remodel for the community so Exciting
Contact an agent
Home facts
- Year built:1997
- Listing ID #:20946636
- Added:158 day(s) ago
- Updated:November 15, 2025 at 08:45 AM
Rooms and interior
- Bedrooms:3
- Total bathrooms:3
- Full bathrooms:3
- Living area:2,735 sq. ft.
Heating and cooling
- Cooling:Ceiling Fans, Central Air
- Heating:Central, Fireplaces
Structure and exterior
- Roof:Metal
- Year built:1997
- Building area:2,735 sq. ft.
- Lot area:1.26 Acres
Schools
- High school:Prairie Va
- Middle school:Prairie Va
- Elementary school:Prairie Va
Finances and disclosures
- Price:$529,000
- Price per sq. ft.:$193.42
- Tax amount:$2,644
New listings near 161 Cheyenne Drive
- New
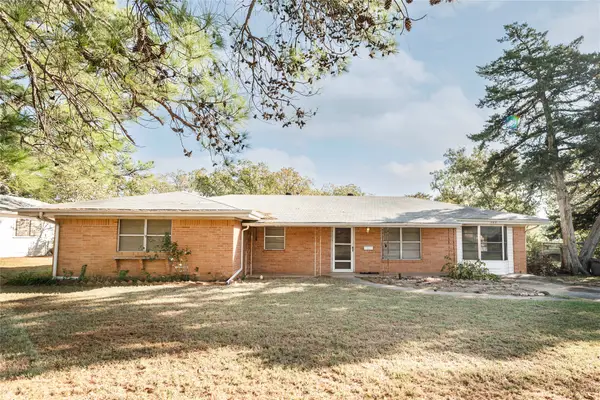 $250,000Active4 beds 2 baths1,800 sq. ft.
$250,000Active4 beds 2 baths1,800 sq. ft.205 Bonham Street, Nocona, TX 76255
MLS# 21111181Listed by: SUPERIOR LAND & HOMES LLC - New
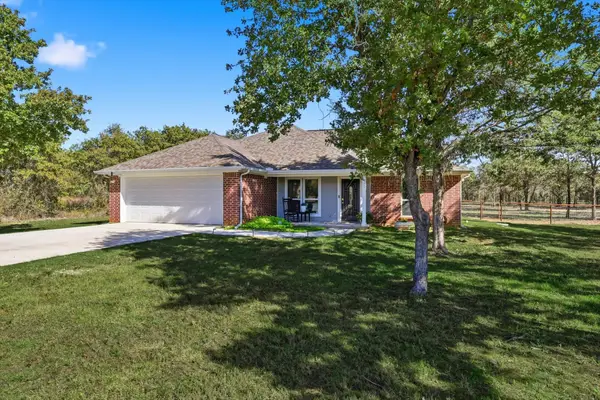 $399,900Active3 beds 2 baths1,471 sq. ft.
$399,900Active3 beds 2 baths1,471 sq. ft.138 Gobbler Road, Nocona, TX 76255
MLS# 21104468Listed by: FRASER REALTY  $30,000Active0.51 Acres
$30,000Active0.51 Acres309 Nocona Drive, Nocona, TX 76255
MLS# 21102263Listed by: EPIQUE REALTY LLC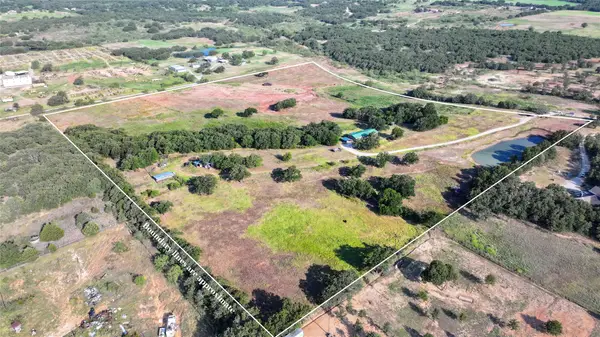 $900,000Active4 beds 3 baths2,128 sq. ft.
$900,000Active4 beds 3 baths2,128 sq. ft.381 W Mccool Road, Nocona, TX 76255
MLS# 21095723Listed by: PARKER PROPERTIES REAL ESTATE $650,000Active2.05 Acres
$650,000Active2.05 AcresTBD 1 Tradewinds, Nocona, TX 76255
MLS# 21097991Listed by: RED RIVER REALTY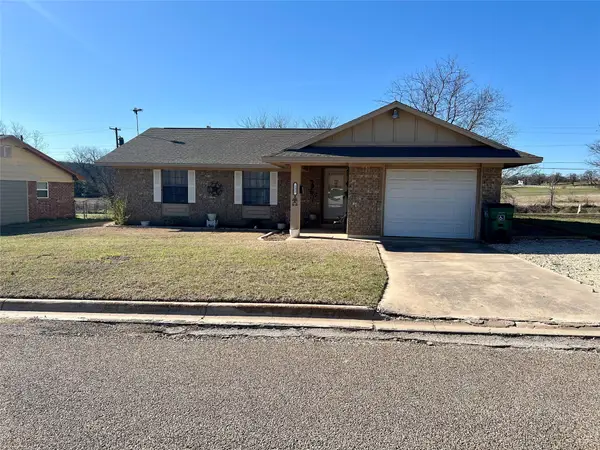 $205,000Active3 beds 2 baths1,030 sq. ft.
$205,000Active3 beds 2 baths1,030 sq. ft.232 Hillcrest Drive, Nocona, TX 76255
MLS# 21096494Listed by: STAR PROPERTIES $130,000Active3 beds 2 baths1,664 sq. ft.
$130,000Active3 beds 2 baths1,664 sq. ft.1207 Grayson Street, Nocona, TX 76255
MLS# 21091644Listed by: RE/MAX FIRST REALTY $4,950,000Active188 Acres
$4,950,000Active188 Acres7441 Farm To Market 1956 Road, Nocona, TX 76255
MLS# 21090996Listed by: THE REAL ESTATE COMPANY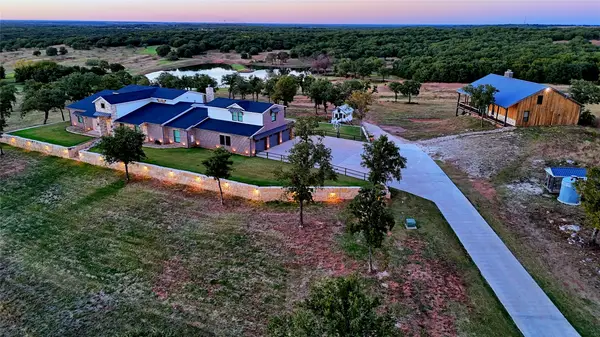 $4,950,000Active5 beds 7 baths5,008 sq. ft.
$4,950,000Active5 beds 7 baths5,008 sq. ft.7441 Fm 1956 Road, Nocona, TX 76255
MLS# 21092462Listed by: THE REAL ESTATE COMPANY $239,900Active2 beds 2 baths976 sq. ft.
$239,900Active2 beds 2 baths976 sq. ft.305 Main Street, Montague, TX 76251
MLS# 21073683Listed by: PARKER PROPERTIES REAL ESTATE
