116 Taft Street, Normangee, TX 77871
Local realty services provided by:Better Homes and Gardens Real Estate Hometown
116 Taft Street,Normangee, TX 77871
$185,000
- 3 Beds
- 2 Baths
- 1,456 sq. ft.
- Single family
- Active
Listed by: pamela rogers
Office: real broker, llc.
MLS#:25008105
Source:TX_BCSR
Price summary
- Price:$185,000
- Price per sq. ft.:$127.06
About this home
This 2012 Doublewide Mobile Home you definitely want to look at. Very well maintained. Desirable location. VERY close
to Normangee ISD. A neat well kept street with nice homes. Taft is a short street that comes off of
Hwy 3 (Main St. turns into Hwy 3) and connection to the Normangee ISD North side parking lot.
Very safe street without a lot of through traffic. Close to all the amenities offered in the
downtown area. This home is 13 yrs. old and last year the roof was replaced. Has a large metal building
that off sets from the home at the end of the driveway behind the home and the metal building is 24 ft. wide by 40 ft. long in total. the building has a 16 ft. storage area inside and the front offers
a 24 ft. by 24 ft. Carport. The roof covers the whole building including the Carport. The home offers
lots of light with a built in wide bar in the kitchen that has decorative post that separates just the bar
from the living room that really is beautiful. The windows in the dining area go from top to bottom, slide open, individual panes, that add a very beautiful decorative touch and let you look out to the back
yard. All rooms are nice size and the large Utility room has a side door to exit into the side of the yard. This property is a must see.
Contact an agent
Home facts
- Year built:2012
- Listing ID #:25008105
- Added:152 day(s) ago
- Updated:December 18, 2025 at 02:59 PM
Rooms and interior
- Bedrooms:3
- Total bathrooms:2
- Full bathrooms:2
- Living area:1,456 sq. ft.
Heating and cooling
- Cooling:Central Air, Electric
- Heating:Central, Electric
Structure and exterior
- Roof:Composition
- Year built:2012
- Building area:1,456 sq. ft.
- Lot area:0.25 Acres
Utilities
- Water:Public, Water Available
- Sewer:Public Sewer, Sewer Available
Finances and disclosures
- Price:$185,000
- Price per sq. ft.:$127.06
New listings near 116 Taft Street
- New
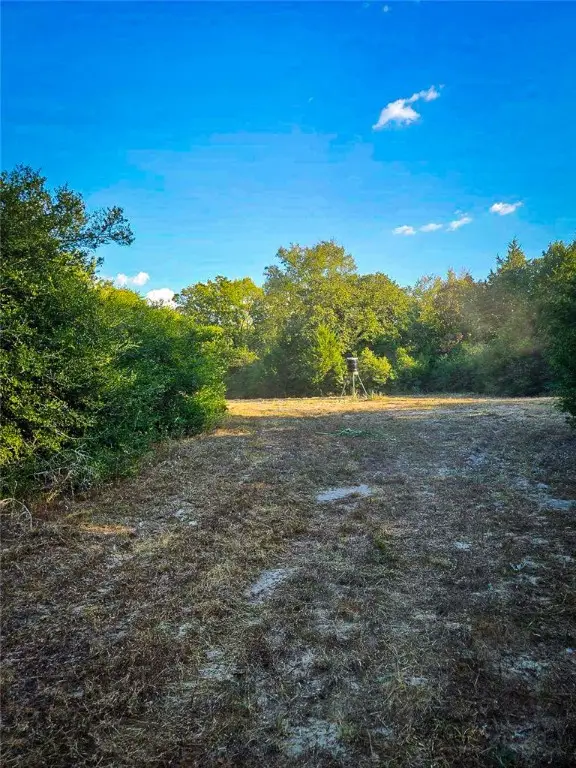 $277,400Active27.74 Acres
$277,400Active27.74 AcresTBD County Rd. 482, Normangee, TX 77871
MLS# 25013111Listed by: CENTRAL TEXAS REALTY, LLC - New
 $120,000Active2 beds 1 baths1,718 sq. ft.
$120,000Active2 beds 1 baths1,718 sq. ft.24 Daytona Lane, Normangee, TX 77871
MLS# 65448672Listed by: COMPASS RE TEXAS, LLC - THE WOODLANDS - New
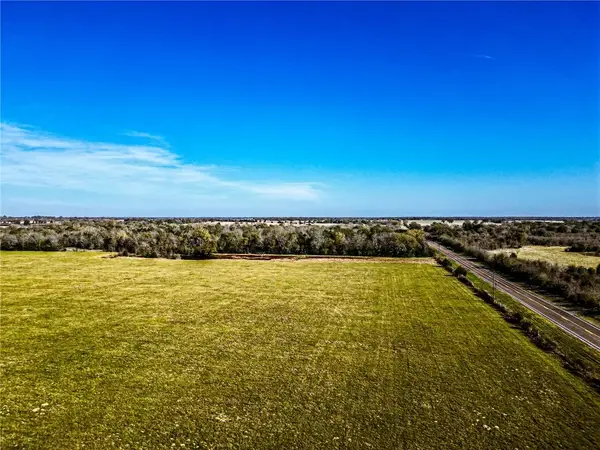 $924,000Active61 Acres
$924,000Active61 AcresTBD Fm 978, Normangee, TX 77871
MLS# 25013019Listed by: REAL BROKER, LLC - New
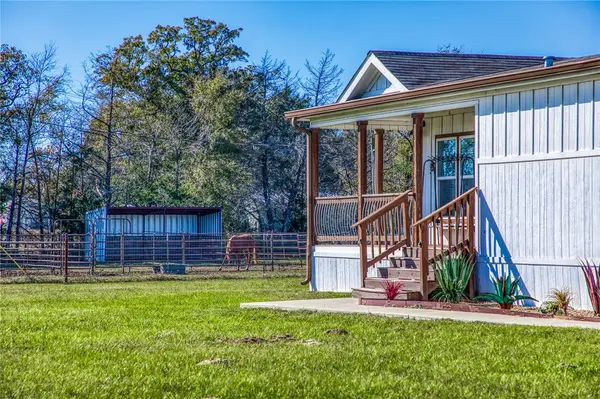 $650,000Active3 beds 2 baths1,893 sq. ft.
$650,000Active3 beds 2 baths1,893 sq. ft.20092 County Road 456, Normangee, TX 77871
MLS# 25012980Listed by: REAL BROKER, LLC - New
 $328,000Active3 beds 2 baths1,579 sq. ft.
$328,000Active3 beds 2 baths1,579 sq. ft.6 W Trail Lane, Normangee, TX 77871
MLS# 17967655Listed by: EXP REALTY LLC  $575,000Active3 beds 2 baths1,676 sq. ft.
$575,000Active3 beds 2 baths1,676 sq. ft.5177 Private Road 4052, Normangee, TX 77871
MLS# 21114850Listed by: REALTY PLUS - GROESBECK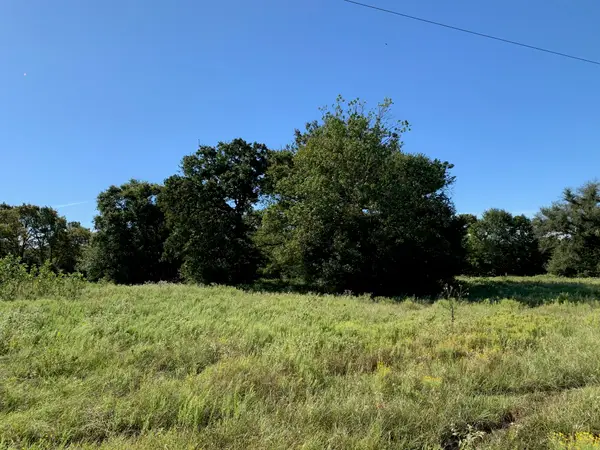 $796,110Active133.8 Acres
$796,110Active133.8 Acres133 ac Hwy 39, Normangee, TX 77871
MLS# 40954031Listed by: CIRCLE T REALTY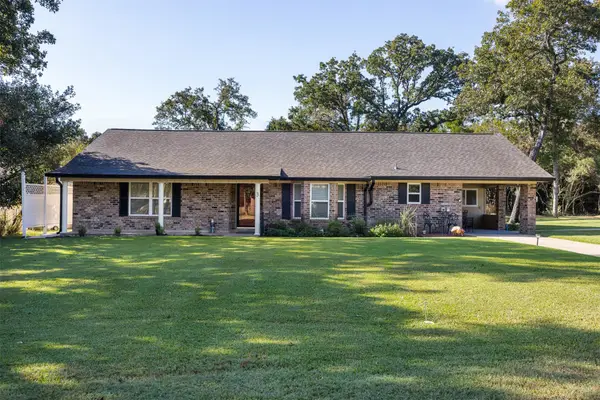 $359,000Pending5 beds 3 baths1,860 sq. ft.
$359,000Pending5 beds 3 baths1,860 sq. ft.3 Bobby Jones Lane, Normangee, TX 77871
MLS# 35276798Listed by: CONNECT REALTY.COM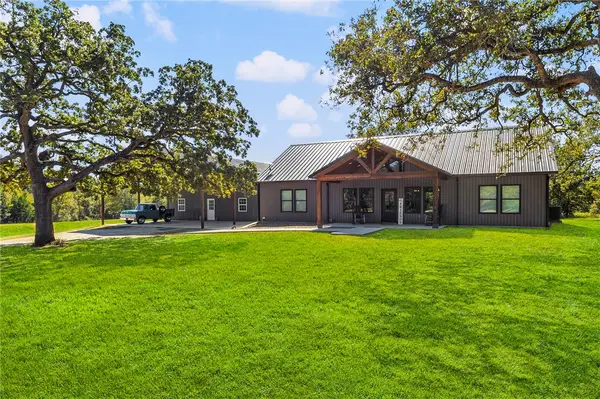 $1,350,000Active3 beds 3 baths2,260 sq. ft.
$1,350,000Active3 beds 3 baths2,260 sq. ft.7196 S County Road 458, Normangee, TX 77871
MLS# 25011026Listed by: CENTURY 21 INTEGRA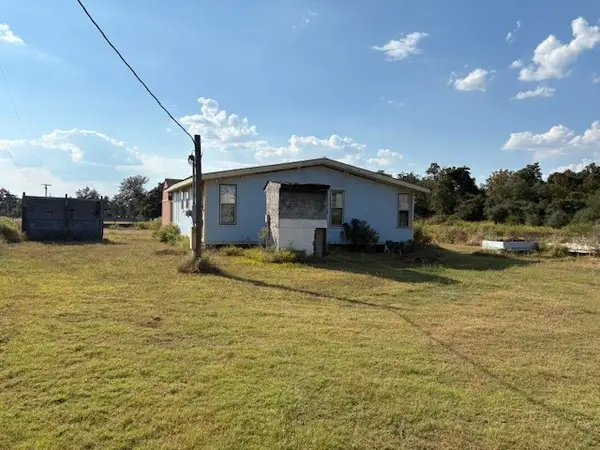 $185,000Active2 beds 2 baths1,024 sq. ft.
$185,000Active2 beds 2 baths1,024 sq. ft.13718 Cr 482, Normangee, TX 77871
MLS# 25010446Listed by: REAL BROKER, LLC
