3616 Sheridon Drive, North Richland Hills, TX 76117
Local realty services provided by:Better Homes and Gardens Real Estate Lindsey Realty
Listed by: monica wofford817-918-4303
Office: wofford realty
MLS#:21017070
Source:GDAR
Price summary
- Price:$320,000
- Price per sq. ft.:$165.37
About this home
Mid-Century Charm Meets Modern Luxury in NRH! This 3-bed, 2-bath 1957 ranch style home offers 1,935 sq ft of living space—featuring a chef’s kitchen with quartz and granite finishes, a cozy fireplace-anchored family room, large front living room and versatile flex space for third living space. Entertain with ease in the private backyard oasis, complete with a covered deck, lush landscaping, storage sheds, and sparkling diving pool. Located in the heart of North Richland Hills, zoned for Birdville ISD, and minutes from Highway 377 and Broadway, this home is both serene and super-accessible. Vivant system stays with home. Foundation work has been completed and a transferrable warranty is in place; however, some painting improvements will be needed in the interior of the home.
Contact an agent
Home facts
- Year built:1957
- Listing ID #:21017070
- Added:195 day(s) ago
- Updated:February 26, 2026 at 12:44 PM
Rooms and interior
- Bedrooms:3
- Total bathrooms:2
- Full bathrooms:2
- Living area:1,935 sq. ft.
Heating and cooling
- Cooling:Ceiling Fans, Central Air, Electric
- Heating:Central, Electric
Structure and exterior
- Roof:Composition
- Year built:1957
- Building area:1,935 sq. ft.
- Lot area:0.2 Acres
Schools
- High school:Haltom
- Middle school:Northoaks
- Elementary school:Stowe
Finances and disclosures
- Price:$320,000
- Price per sq. ft.:$165.37
- Tax amount:$6,491
New listings near 3616 Sheridon Drive
- New
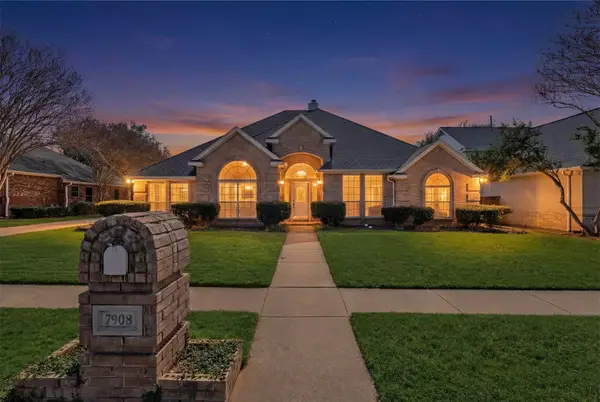 $430,000Active4 beds 3 baths2,411 sq. ft.
$430,000Active4 beds 3 baths2,411 sq. ft.7908 Bridlewood Drive, North Richland Hills, TX 76182
MLS# 21189810Listed by: KELLER WILLIAMS FORT WORTH - Open Sat, 1 to 4pmNew
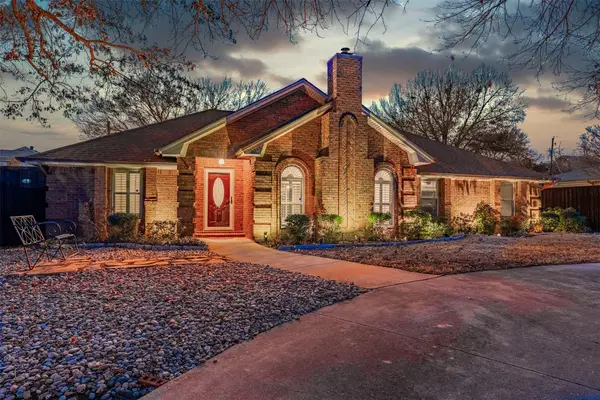 $485,000Active3 beds 2 baths1,979 sq. ft.
$485,000Active3 beds 2 baths1,979 sq. ft.6505 Parkway Avenue, North Richland Hills, TX 76182
MLS# 21182222Listed by: KELLER WILLIAMS REALTY DPR 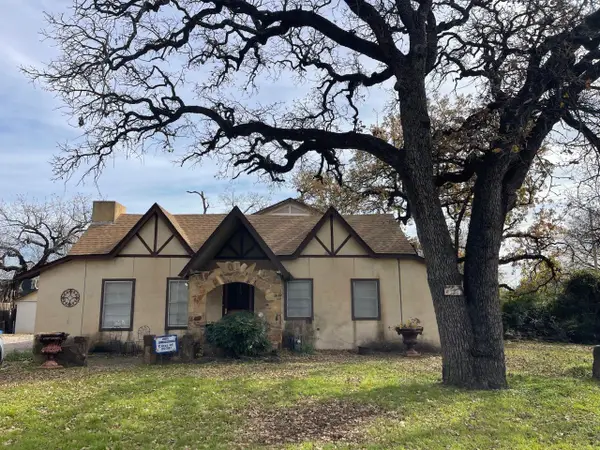 $449,992Active4 beds 3 baths2,823 sq. ft.
$449,992Active4 beds 3 baths2,823 sq. ft.2532 Oakwood Terrace, North Richland Hills, TX 76117
MLS# 21136851Listed by: ASKINS INVESTMENT REALTY- New
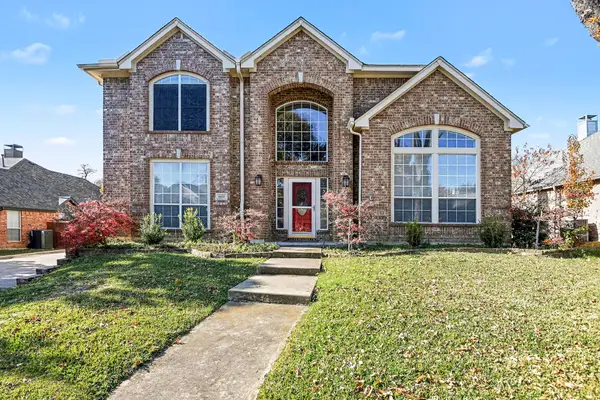 $630,000Active5 beds 4 baths3,369 sq. ft.
$630,000Active5 beds 4 baths3,369 sq. ft.8421 Parkdale Drive, North Richland Hills, TX 76182
MLS# 21137047Listed by: MARK SPAIN REAL ESTATE 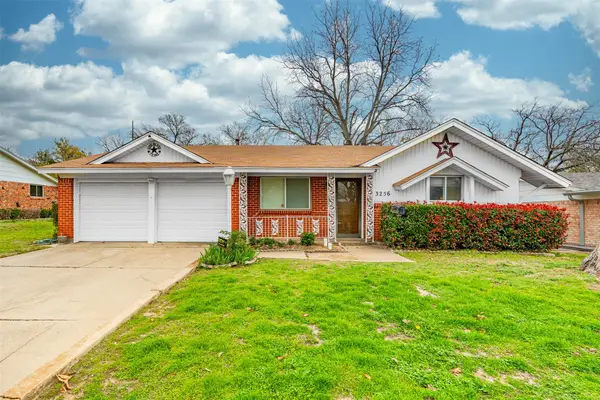 $225,000Pending3 beds 2 baths1,724 sq. ft.
$225,000Pending3 beds 2 baths1,724 sq. ft.3256 Gene Lane, North Richland Hills, TX 76117
MLS# 21133632Listed by: FORT WORTH PROPERTY GROUP- New
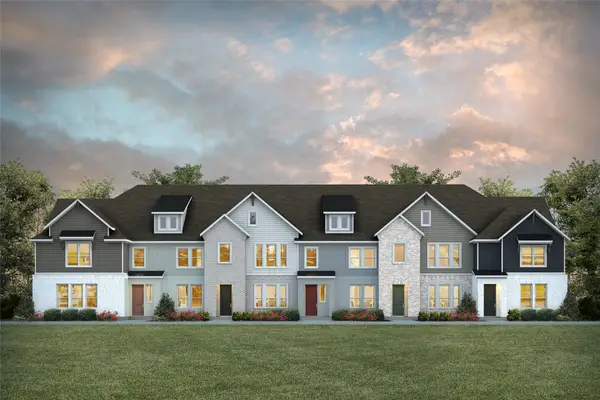 $344,450Active2 beds 3 baths1,505 sq. ft.
$344,450Active2 beds 3 baths1,505 sq. ft.4216 James Street, North Richland Hills, TX 76180
MLS# 21189804Listed by: COLLEEN FROST REAL ESTATE SERV - New
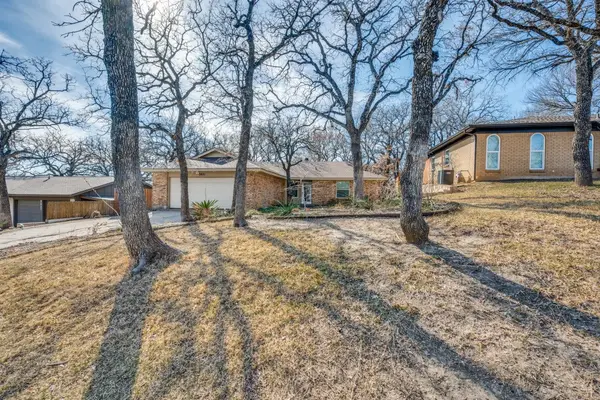 $260,000Active3 beds 2 baths1,297 sq. ft.
$260,000Active3 beds 2 baths1,297 sq. ft.7021 Crabtree Lane, North Richland Hills, TX 76182
MLS# 21189559Listed by: DHS REALTY - New
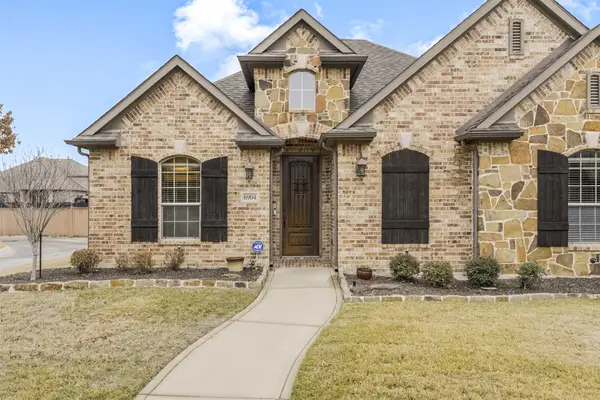 $460,000Active3 beds 2 baths1,988 sq. ft.
$460,000Active3 beds 2 baths1,988 sq. ft.6904 Finch Drive, North Richland Hills, TX 76182
MLS# 21181514Listed by: CENTURY 21 JUDGE FITE CO. - Open Fri, 2 to 4pmNew
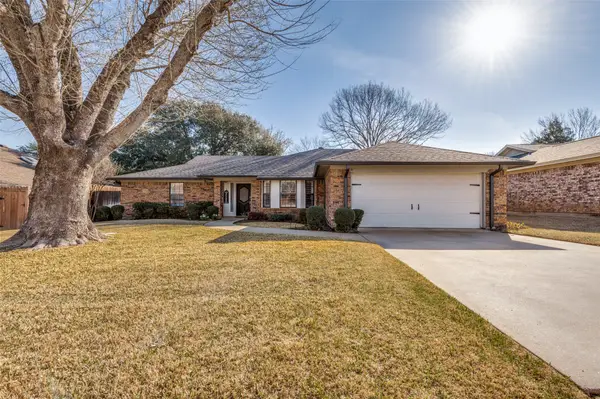 $525,000Active3 beds 3 baths2,835 sq. ft.
$525,000Active3 beds 3 baths2,835 sq. ft.7312 Hialeah Circle W, North Richland Hills, TX 76182
MLS# 21188560Listed by: KELLER WILLIAMS REALTY - New
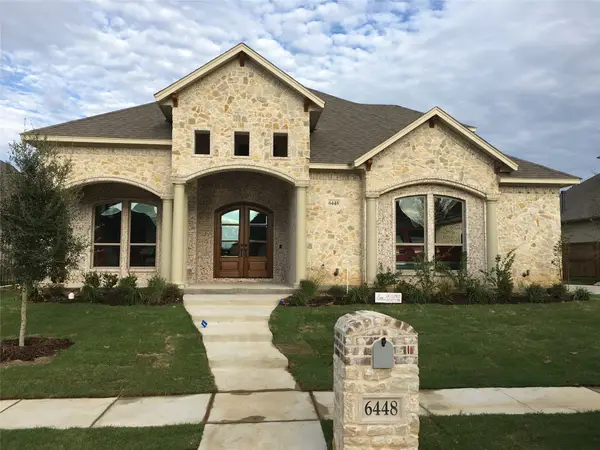 $949,000Active3 beds 4 baths3,417 sq. ft.
$949,000Active3 beds 4 baths3,417 sq. ft.6448 Hawks Ridge Drive, North Richland Hills, TX 76182
MLS# 21155869Listed by: NOONAN & COMPANY

