4300 Henderson Avenue, North Richland Hills, TX 76180
Local realty services provided by:Better Homes and Gardens Real Estate Winans
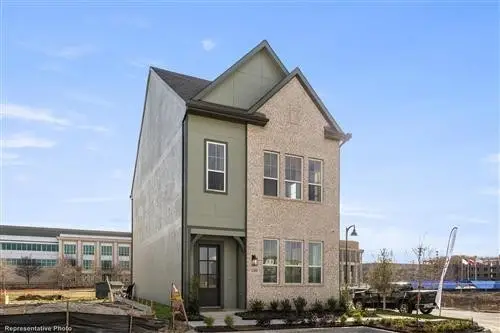
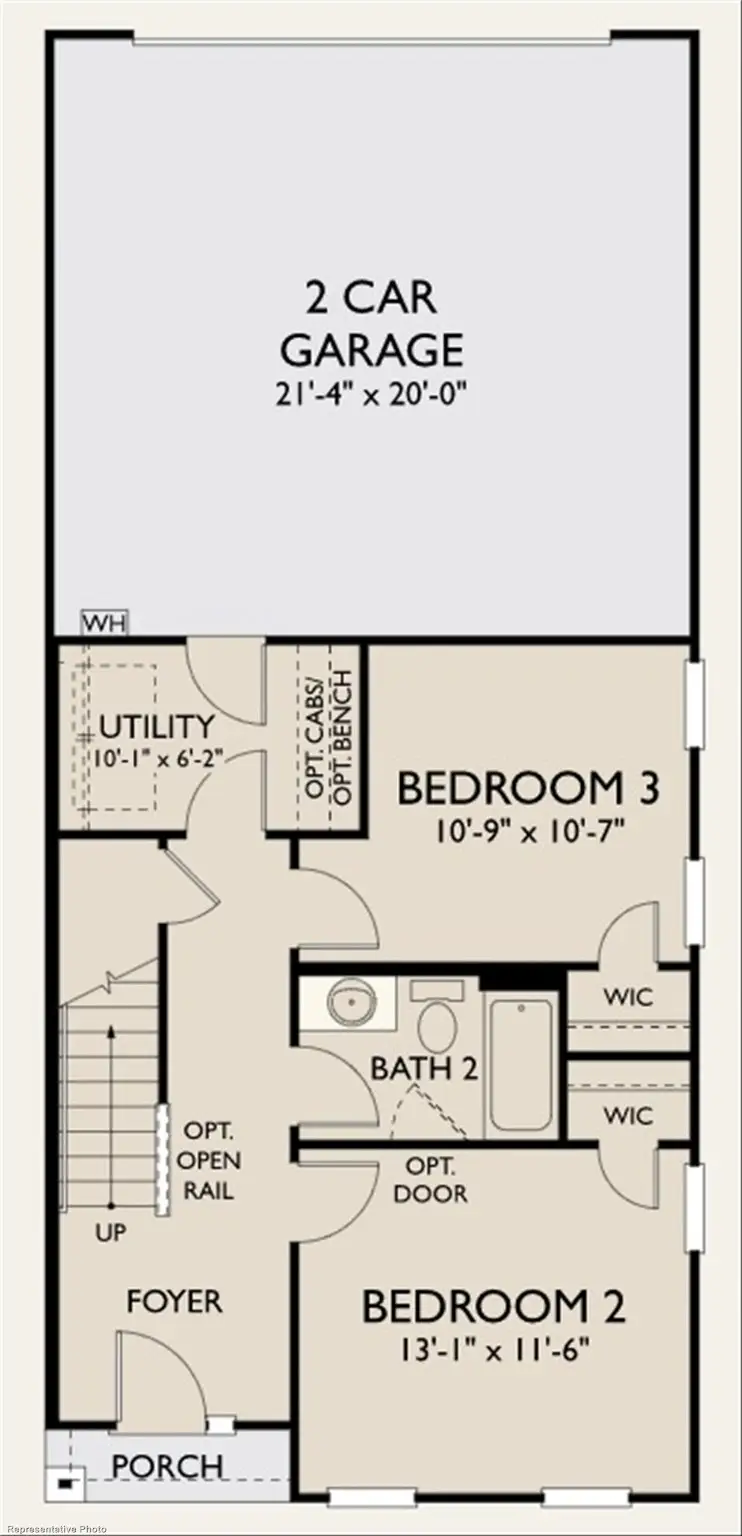
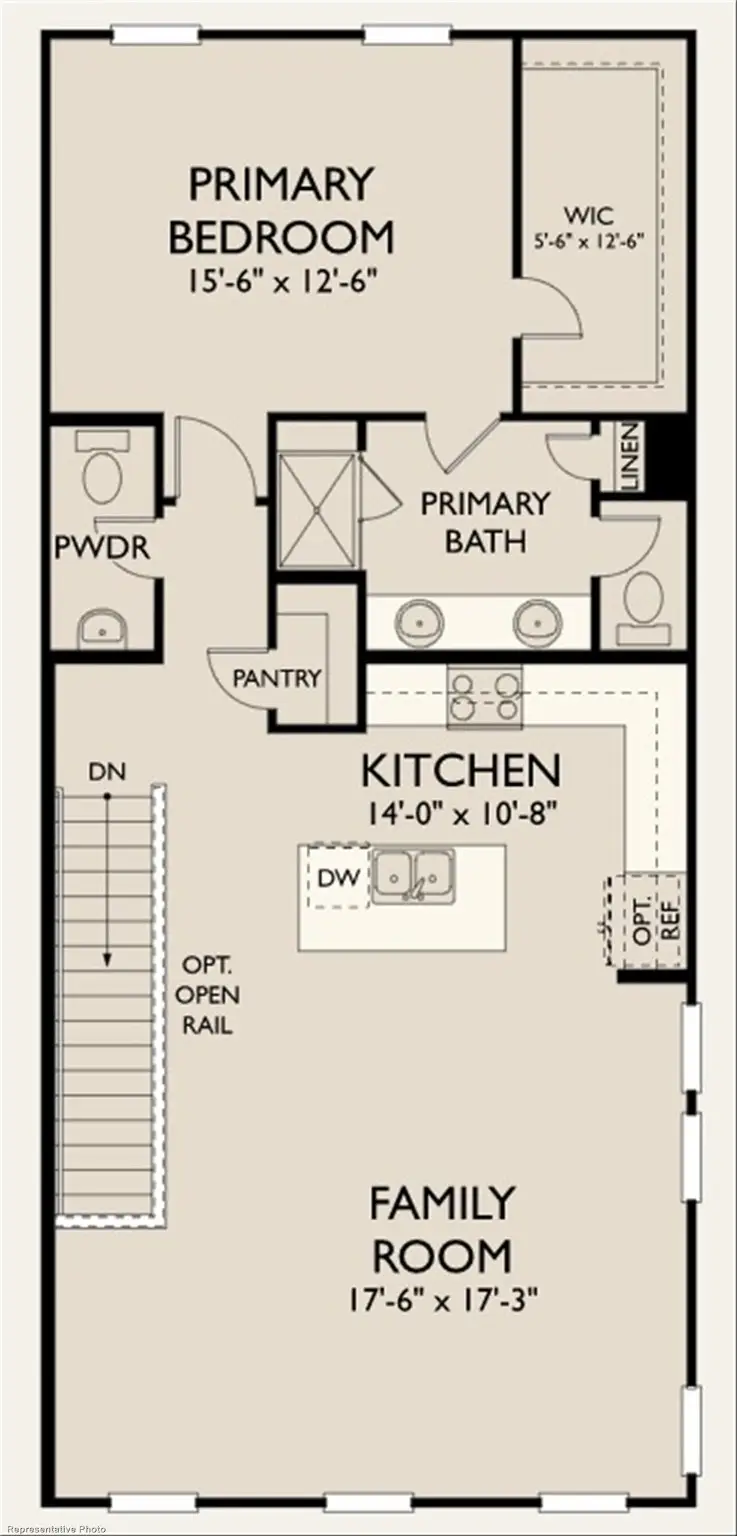
Listed by:ben caballero888-872-6006
Office:homesusa.com
MLS#:20825200
Source:GDAR
Price summary
- Price:$499,000
- Price per sq. ft.:$231.45
- Monthly HOA dues:$116.67
About this home
MLS# 20825200 - Built by Ashton Woods Homes - Ready Now! ~ Model home by Ashton Woods, Republic with the Rockwell collection. The foyer opens to a stairway, two-secondary bedrooms each with their own walk-in closet and full bathroom, and a utility room on the first floor. Upstairs, an expansive living area , gourmet kitchen with a center, eat-in, bar top island, abundant solid surface countertop space, Energy Star Whirlpool stainless steel appliances, and a walk-in pantry. The primary suite enjoys a vestibule entry for ultimate privacy plus dual sink vanities, a linen closet, ceramic tile shower with glass enclosure, and a large walk-in closet. This home also offers the added option of a third floor with a spacey loft and a third, secondary bedroom and full bathroom. Additional features in this new home by Ashton Woods include a full sprinkler system and landscaping package, covered front porch, energy efficient HVAC, dual pane energy and energy efficient windows. Much more in this Model Home.
Contact an agent
Home facts
- Year built:2023
- Listing Id #:20825200
- Added:209 day(s) ago
- Updated:August 21, 2025 at 07:09 AM
Rooms and interior
- Bedrooms:4
- Total bathrooms:4
- Full bathrooms:3
- Half bathrooms:1
- Living area:2,156 sq. ft.
Heating and cooling
- Cooling:Ceiling Fans, Central Air, Electric, Zoned
- Heating:Central, Natural Gas, Zoned
Structure and exterior
- Roof:Composition
- Year built:2023
- Building area:2,156 sq. ft.
- Lot area:0.01 Acres
Schools
- High school:Birdville
- Middle school:Richland
- Elementary school:Jackbinion
Finances and disclosures
- Price:$499,000
- Price per sq. ft.:$231.45
New listings near 4300 Henderson Avenue
- Open Sat, 1 to 3pmNew
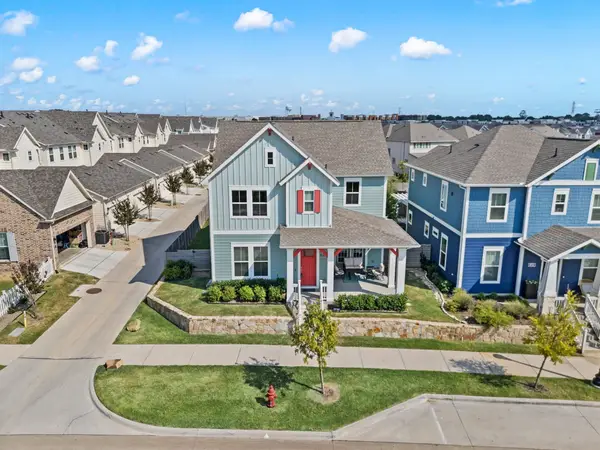 $729,000Active4 beds 4 baths2,962 sq. ft.
$729,000Active4 beds 4 baths2,962 sq. ft.8716 Bridge Street, North Richland Hills, TX 76180
MLS# 21034734Listed by: ROGERS HEALY AND ASSOCIATES - New
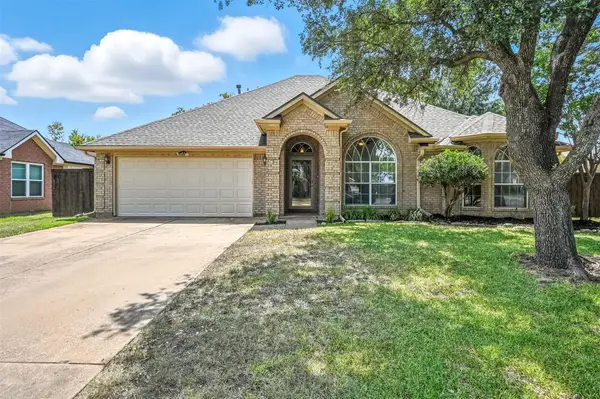 $445,000Active3 beds 2 baths1,806 sq. ft.
$445,000Active3 beds 2 baths1,806 sq. ft.6740 Old Mill Court, North Richland Hills, TX 76182
MLS# 21031702Listed by: JPAR - FRISCO - New
 $349,990Active3 beds 2 baths1,448 sq. ft.
$349,990Active3 beds 2 baths1,448 sq. ft.8444 Beltmill Parkway, Fort Worth, TX 76131
MLS# 21035570Listed by: CENTURY 21 MIKE BOWMAN, INC. - New
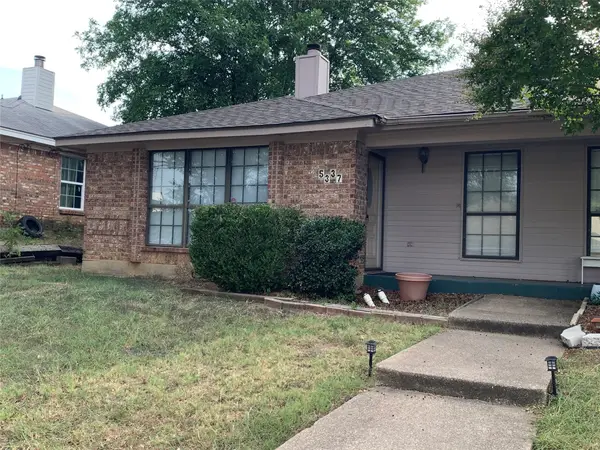 $227,000Active2 beds 2 baths1,202 sq. ft.
$227,000Active2 beds 2 baths1,202 sq. ft.5337 Northridge Boulevard, North Richland Hills, TX 76180
MLS# 21014007Listed by: DFW HOME - New
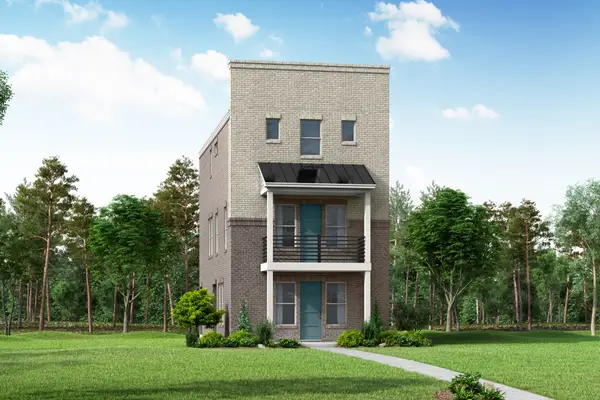 $442,836Active3 beds 4 baths2,271 sq. ft.
$442,836Active3 beds 4 baths2,271 sq. ft.4325 Ruth Road, North Richland Hills, TX 76180
MLS# 21034119Listed by: PINNACLE REALTY ADVISORS - New
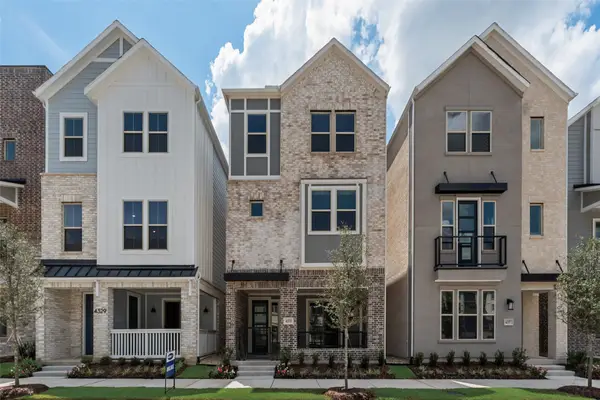 $448,452Active3 beds 4 baths2,410 sq. ft.
$448,452Active3 beds 4 baths2,410 sq. ft.4333 Ruth Street, North Richland Hills, TX 76180
MLS# 21034122Listed by: PINNACLE REALTY ADVISORS - New
 $475,193Active4 beds 4 baths2,465 sq. ft.
$475,193Active4 beds 4 baths2,465 sq. ft.4337 Ruth Road, North Richland Hills, TX 76180
MLS# 21034124Listed by: PINNACLE REALTY ADVISORS - New
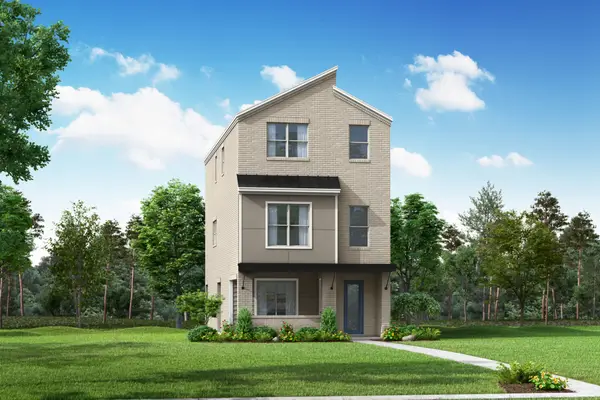 $452,109Active3 beds 4 baths2,439 sq. ft.
$452,109Active3 beds 4 baths2,439 sq. ft.4529 Ward Street, North Richland Hills, TX 76180
MLS# 21034127Listed by: PINNACLE REALTY ADVISORS - New
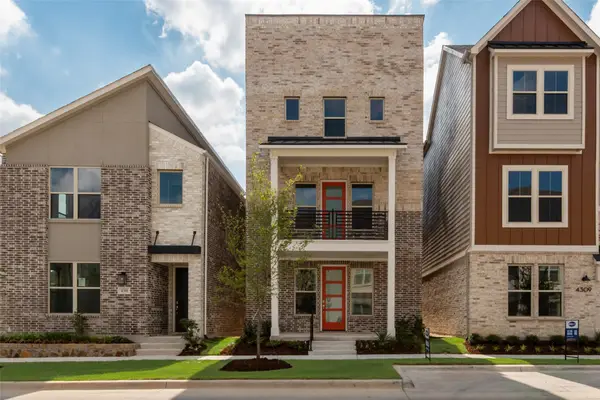 $449,990Active3 beds 4 baths2,271 sq. ft.
$449,990Active3 beds 4 baths2,271 sq. ft.4305 Ruth Road, North Richland Hills, TX 76180
MLS# 21034101Listed by: PINNACLE REALTY ADVISORS - New
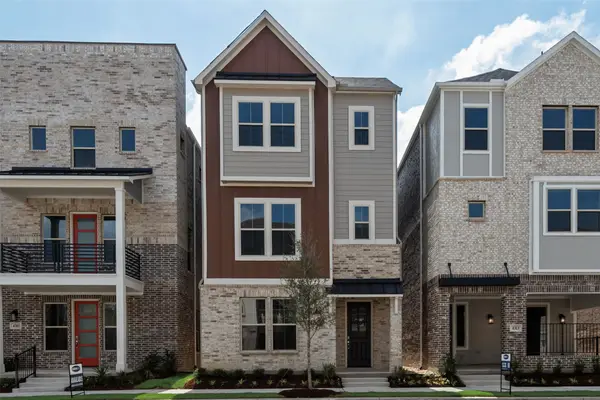 $435,477Active4 beds 4 baths2,372 sq. ft.
$435,477Active4 beds 4 baths2,372 sq. ft.4309 Ruth Road, North Richland Hills, TX 76180
MLS# 21034106Listed by: PINNACLE REALTY ADVISORS
