5913 Cynthia Circle, North Richland Hills, TX 76117
Local realty services provided by:Better Homes and Gardens Real Estate Winans
Listed by:tyler kreis817-789-1576
Office:tk realty
MLS#:21017268
Source:GDAR
Price summary
- Price:$339,900
- Price per sq. ft.:$160.48
About this home
Welcome to 5913 Cynthia Circle, a beautifully updated 4-bedroom, 2.5-bathroom home tucked away in a quiet, established neighborhood of North Richland Hills. With its charming curb appeal, modern updates, and warm community atmosphere, this residence offers the perfect blend of style and comfort.
Step inside to an expansive open-concept living area highlighted by a striking white brick fireplace and wood-look tile flooring that flows seamlessly into the kitchen and dining spaces. The fully renovated kitchen is a showstopper, featuring crisp white cabinetry, granite countertops, a large central island with additional seating, stainless steel appliances, and under-cabinet lighting that perfectly accentuates the sleek design.
Upstairs, you’ll find generously sized bedrooms with neutral tones and ample closet space, including a spacious primary suite complete with a walk-in closet and a beautifully updated en-suite bathroom with a dual-sink vanity and modern finishes. The additional bathrooms boast elegant tile work and updated fixtures, offering both function and style for family and guests.
The home’s thoughtful layout offers flexibility for today’s lifestyle, with multiple living areas ideal for entertaining or relaxing. Large windows throughout invite natural light, creating an airy, inviting atmosphere.
Step out back and enjoy the peaceful, terraced yard framed by mature trees and lush greenery. This outdoor space is perfect for morning coffee, weekend barbecues, or simply unwinding after a long day.
Located in a friendly neighborhood known for its quiet streets and welcoming neighbors, this home also offers easy access to shopping, dining, top-rated schools, and major highways for a smooth commute.
If you’re seeking a move-in ready home with modern upgrades and plenty of space, 5913 Cynthia Circle is the perfect choice.
Contact an agent
Home facts
- Year built:1964
- Listing ID #:21017268
- Added:62 day(s) ago
- Updated:October 02, 2025 at 11:37 AM
Rooms and interior
- Bedrooms:4
- Total bathrooms:3
- Full bathrooms:2
- Half bathrooms:1
- Living area:2,118 sq. ft.
Heating and cooling
- Cooling:Ceiling Fans, Central Air, Electric
- Heating:Central, Fireplaces, Natural Gas
Structure and exterior
- Year built:1964
- Building area:2,118 sq. ft.
- Lot area:0.27 Acres
Schools
- High school:Haltom
- Middle school:Northoaks
- Elementary school:Stowe
Finances and disclosures
- Price:$339,900
- Price per sq. ft.:$160.48
- Tax amount:$6,792
New listings near 5913 Cynthia Circle
- New
 $434,995Active4 beds 4 baths2,781 sq. ft.
$434,995Active4 beds 4 baths2,781 sq. ft.10861 Black Onyx Drive, Fort Worth, TX 76036
MLS# 21075454Listed by: CENTURY 21 MIKE BOWMAN, INC. - New
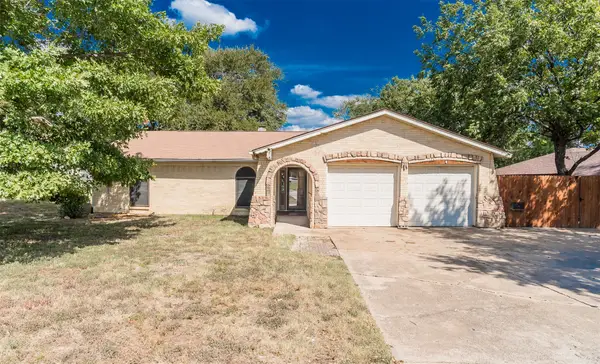 $299,000Active3 beds 2 baths1,640 sq. ft.
$299,000Active3 beds 2 baths1,640 sq. ft.8409 Main Street, North Richland Hills, TX 76182
MLS# 21074792Listed by: KELLER WILLIAMS REALTY DPR - New
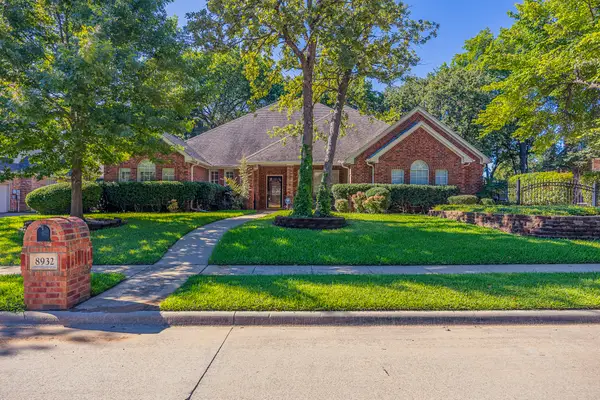 $699,900Active4 beds 3 baths2,978 sq. ft.
$699,900Active4 beds 3 baths2,978 sq. ft.8932 Thornberry Drive, North Richland Hills, TX 76182
MLS# 21073918Listed by: GATEWAY REAL ESTATE - New
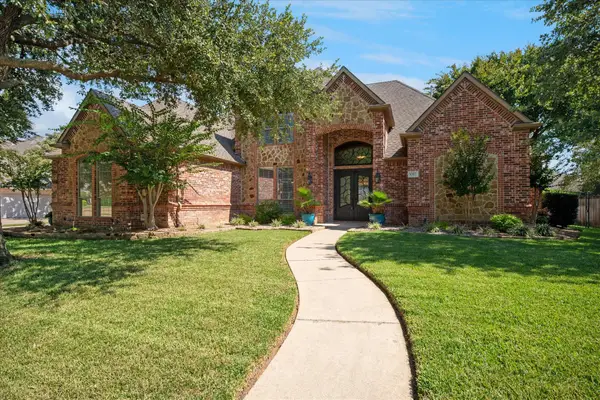 $825,000Active4 beds 3 baths3,878 sq. ft.
$825,000Active4 beds 3 baths3,878 sq. ft.8312 Thornway Court, North Richland Hills, TX 76182
MLS# 21074564Listed by: EBBY HALLIDAY, REALTORS - New
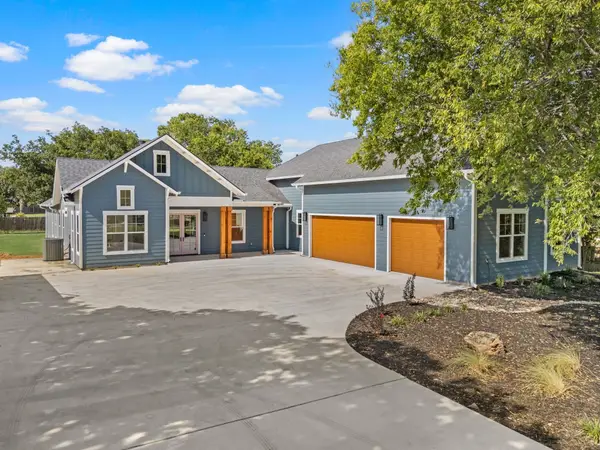 $1,199,000Active5 beds 5 baths3,738 sq. ft.
$1,199,000Active5 beds 5 baths3,738 sq. ft.7525 Chapman Road, North Richland Hills, TX 76182
MLS# 21016623Listed by: DOTY REAL ESTATE LLC - New
 $300,000Active4 beds 3 baths3,140 sq. ft.
$300,000Active4 beds 3 baths3,140 sq. ft.5644 Meadows Way, North Richland Hills, TX 76180
MLS# 21065839Listed by: EXP REALTY LLC - New
 $350,000Active4 beds 2 baths2,288 sq. ft.
$350,000Active4 beds 2 baths2,288 sq. ft.5321 Tiffin Drive, North Richland Hills, TX 76180
MLS# 21073491Listed by: REAL BROKER, LLC - New
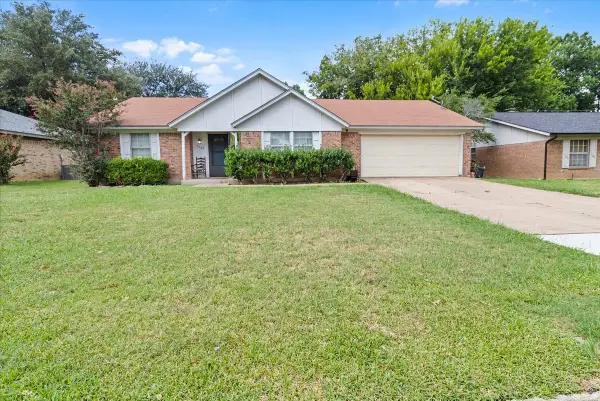 $299,000Active3 beds 2 baths1,719 sq. ft.
$299,000Active3 beds 2 baths1,719 sq. ft.5529 Wood View Street, North Richland Hills, TX 76180
MLS# 21072902Listed by: REALTY RIGHT - New
 $363,890Active3 beds 3 baths1,718 sq. ft.
$363,890Active3 beds 3 baths1,718 sq. ft.4240 James Street, North Richland Hills, TX 76180
MLS# 21072327Listed by: COLLEEN FROST REAL ESTATE SERV - Open Fri, 12 to 2pmNew
 $1,099,000Active4 beds 4 baths4,164 sq. ft.
$1,099,000Active4 beds 4 baths4,164 sq. ft.8417 Patricks Path, North Richland Hills, TX 76182
MLS# 21069502Listed by: BERKSHIRE HATHAWAYHS PENFED TX
