6001 Kessler Drive, North Richland Hills, TX 76180
Local realty services provided by:Better Homes and Gardens Real Estate The Bell Group
Listed by: kayla vardell817-329-9005
Office: coldwell banker realty
MLS#:21080429
Source:GDAR
Price summary
- Price:$680,989
- Price per sq. ft.:$298.94
- Monthly HOA dues:$101.67
About this home
Discover this one-of-a-kind modern Craftsman home, originally crafted by Peyton Thomas Luxury Homes, where timeless design meets modern comfort. Built in 2017 and thoughtfully enhanced by the original owner, this residence offers 3 bedrooms, 2 baths, with elevated living in the highly sought-after Hometown community of North Richland Hills.
A charming wraparound porch with custom concrete-coated flooring and upgraded exterior lighting welcomes you inside. The open floor plan flows effortlessly between the living room, dining area, and gourmet kitchen. The living room features a cozy fireplace and beam-accented tray ceiling, while the kitchen impresses with an oversized island, designer-selected granite countertops, double ovens, and premium finishes—perfect for entertaining or everyday living. Natural light fills the space, complemented by custom lighting, upgraded ceiling fans, and rich ¾-inch oak flooring throughout.
Enjoy the expanded primary suite with direct patio access. The luxurious ensuite offers dual vanities, a deep, stand alone tub, separate shower, and an impressive walk-in closet. Step outside to the covered side patio with a gas fireplace and a large Big Air Fan—ideal for year-round comfort and gatherings.
Set on an oversized corner lot with distinctive elevated design, this move-in-ready home combines exceptional storage, custom details, and everyday elegance. Hometown’s amenities include serene ponds and canals with fountains, scenic walking and biking trails, lush parks, inviting gazebos, and beautiful art installations throughout the neighborhood.
Contact an agent
Home facts
- Year built:2017
- Listing ID #:21080429
- Added:48 day(s) ago
- Updated:November 20, 2025 at 03:41 AM
Rooms and interior
- Bedrooms:3
- Total bathrooms:2
- Full bathrooms:2
- Living area:2,278 sq. ft.
Heating and cooling
- Cooling:Attic Fan, Ceiling Fans, Central Air, Electric
- Heating:Central, Electric, Fireplaces, Natural Gas
Structure and exterior
- Roof:Composition
- Year built:2017
- Building area:2,278 sq. ft.
- Lot area:0.14 Acres
Schools
- High school:Birdville
- Middle school:Smithfield
- Elementary school:Walkercrk
Finances and disclosures
- Price:$680,989
- Price per sq. ft.:$298.94
- Tax amount:$12,584
New listings near 6001 Kessler Drive
- New
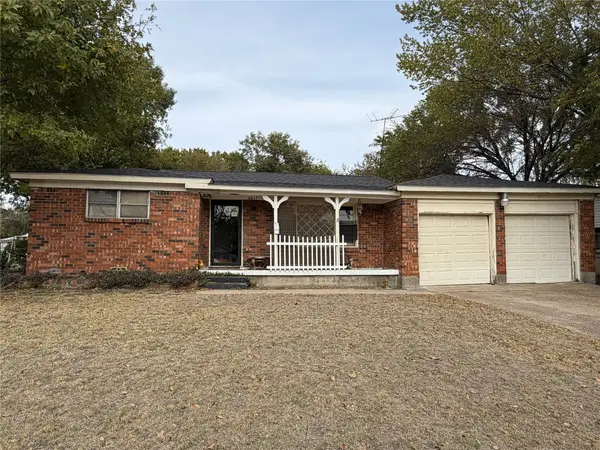 $140,000Active3 beds 1 baths1,078 sq. ft.
$140,000Active3 beds 1 baths1,078 sq. ft.3617 Bewley Street, North Richland Hills, TX 76117
MLS# 21119266Listed by: KELLER WILLIAMS FORT WORTH - New
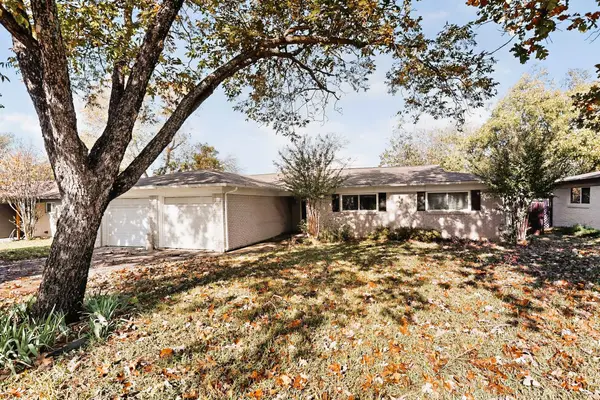 $195,000Active3 beds 2 baths1,458 sq. ft.
$195,000Active3 beds 2 baths1,458 sq. ft.7609 Deaver Drive, North Richland Hills, TX 76180
MLS# 21115795Listed by: PERPETUAL REALTY GROUP LLC - New
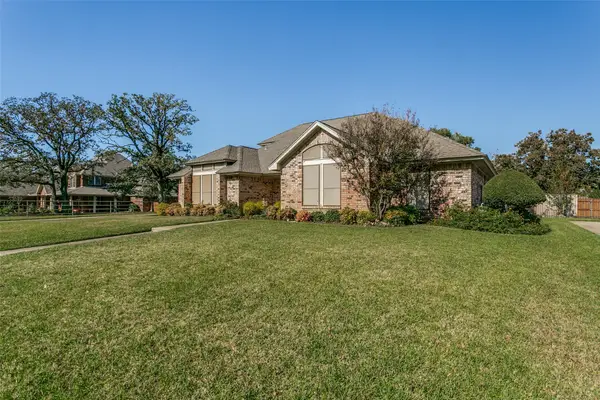 $400,000Active4 beds 3 baths2,281 sq. ft.
$400,000Active4 beds 3 baths2,281 sq. ft.7301 Londonderry Drive, North Richland Hills, TX 76182
MLS# 21118969Listed by: RE/MAX TRINITY - New
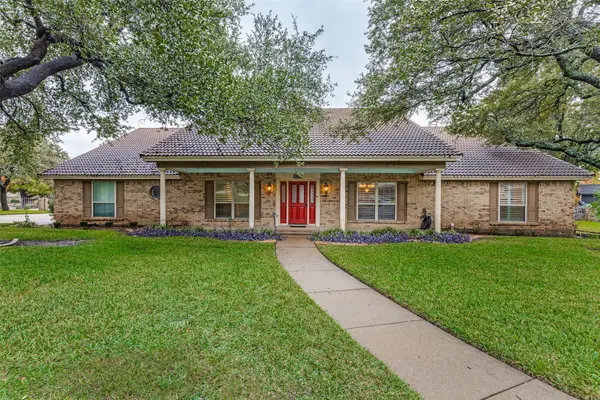 $649,000Active3 beds 3 baths3,474 sq. ft.
$649,000Active3 beds 3 baths3,474 sq. ft.4900 Dory Court, North Richland Hills, TX 76180
MLS# 21115027Listed by: COLDWELL BANKER REALTY - New
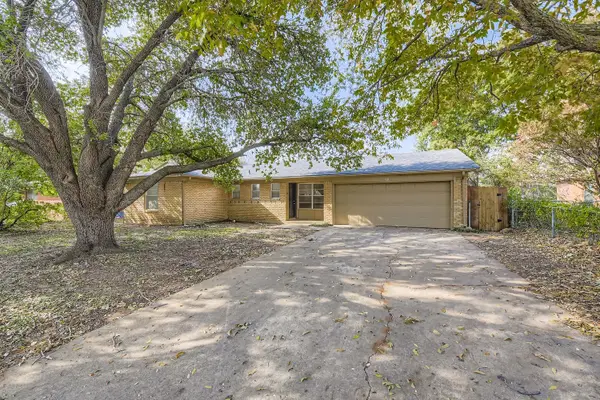 $299,000Active4 beds 2 baths1,838 sq. ft.
$299,000Active4 beds 2 baths1,838 sq. ft.5117 Maryanna Way, North Richland Hills, TX 76180
MLS# 21117463Listed by: KELLER WILLIAMS REALTY - New
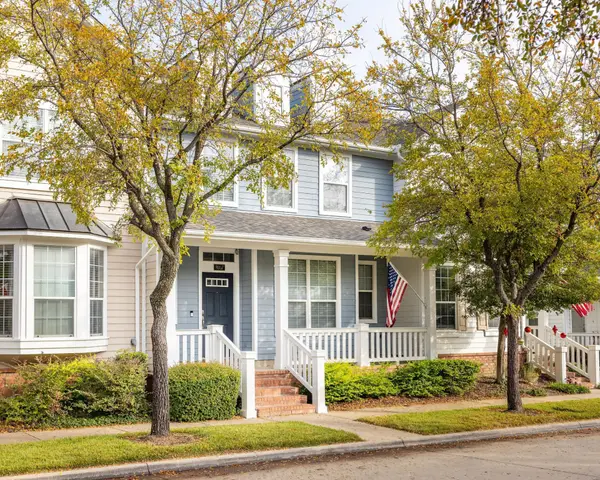 $330,000Active3 beds 3 baths1,581 sq. ft.
$330,000Active3 beds 3 baths1,581 sq. ft.8057 Caladium Drive, North Richland Hills, TX 76180
MLS# 21115980Listed by: KELLER WILLIAMS REALTY - New
 $325,000Active4 beds 2 baths1,844 sq. ft.
$325,000Active4 beds 2 baths1,844 sq. ft.5501 Wood View Street, North Richland Hills, TX 76180
MLS# 21117070Listed by: REALTY OF AMERICA, LLC - New
 $314,900Active4 beds 2 baths1,658 sq. ft.
$314,900Active4 beds 2 baths1,658 sq. ft.7704 Terry Drive, North Richland Hills, TX 76180
MLS# 21116815Listed by: BRAZOS RIVER REALTY, LLC - Open Sat, 12 to 2pmNew
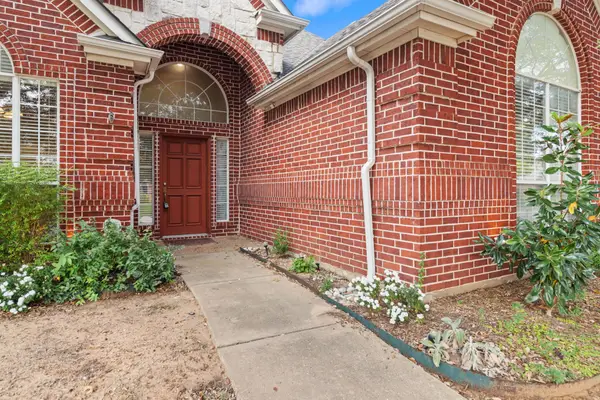 $575,000Active4 beds 3 baths2,512 sq. ft.
$575,000Active4 beds 3 baths2,512 sq. ft.8501 Layna Court, North Richland Hills, TX 76182
MLS# 21116527Listed by: KELLER WILLIAMS REALTY - Open Sun, 2 to 4pmNew
 $425,000Active4 beds 3 baths2,361 sq. ft.
$425,000Active4 beds 3 baths2,361 sq. ft.7500 Regal Lane, North Richland Hills, TX 76180
MLS# 21115243Listed by: RANDY WHITE REAL ESTATE SVCS
