6008 Monterey Mews, North Richland Hills, TX 76180
Local realty services provided by:Better Homes and Gardens Real Estate Rhodes Realty
Listed by: ethan stone817-676-1168
Office: compass re texas, llc.
MLS#:21068599
Source:GDAR
Price summary
- Price:$539,900
- Price per sq. ft.:$280.47
- Monthly HOA dues:$165.67
About this home
Welcome to this absolutely stunning home in the highly sought-after Hometown Canal District, where timeless charm meets modern comfort and every detail has been thoughtfully designed for elegant, everyday living. Nestled on a quiet, private street with direct access to a neighborhood park, this home also faces a lush green space, the perfect spot for kids to enjoy the outdoors, while being just a short stroll to the community pond and walking distance to Walker Creek Elementary, making it ideal for families seeking convenience and community. A welcoming front porch invites you to enjoy morning coffee or greet neighbors, while the serene side porch with custom turf offers a peaceful space to relax and entertain. Inside, the open-concept layout highlights a chef-ready kitchen with quartz countertops, a 5-burner built-in stove, striking pendant lighting, soft close drawers and a large center island with breakfast bar seating, ideal for family meals, entertaining, or casual gatherings. The living and dining areas flow effortlessly together, and a first-floor study provides a quiet retreat for work and hobbies. The private primary suite features a cozy sitting area, inset ceiling with chandelier, dual sinks, and an oversized super shower with rainhead, creating a private spa-like experience. Upstairs, two additional bedrooms and a full bath complement thoughtful updates throughout the home, while a convenient half bath and a two-car garage with epoxy flooring add practical functionality. With a brand-new roof and gutters installed in 2024, this home offers peace of mind and worry-free living. Every detail has been curated to combine elegance, comfort, and style, making this property not only beautiful but truly inviting. Whether you are enjoying quiet evenings at home, hosting friends in the kitchen, exploring the nearby community amenities, or simply soaking in the charm and vibrancy of this neighborhood, this home delivers an exceptional lifestyle.
Contact an agent
Home facts
- Year built:2017
- Listing ID #:21068599
- Added:107 day(s) ago
- Updated:January 10, 2026 at 01:10 PM
Rooms and interior
- Bedrooms:3
- Total bathrooms:3
- Full bathrooms:2
- Half bathrooms:1
- Living area:1,925 sq. ft.
Heating and cooling
- Cooling:Ceiling Fans, Central Air, Electric
- Heating:Central, Electric
Structure and exterior
- Roof:Composition
- Year built:2017
- Building area:1,925 sq. ft.
- Lot area:0.07 Acres
Schools
- High school:Birdville
- Middle school:Smithfield
- Elementary school:Walkercrk
Finances and disclosures
- Price:$539,900
- Price per sq. ft.:$280.47
- Tax amount:$9,321
New listings near 6008 Monterey Mews
- New
 $305,000Active3 beds 2 baths1,448 sq. ft.
$305,000Active3 beds 2 baths1,448 sq. ft.4901 Susan Lee Lane, North Richland Hills, TX 76180
MLS# 21150324Listed by: MONUMENT REALTY - New
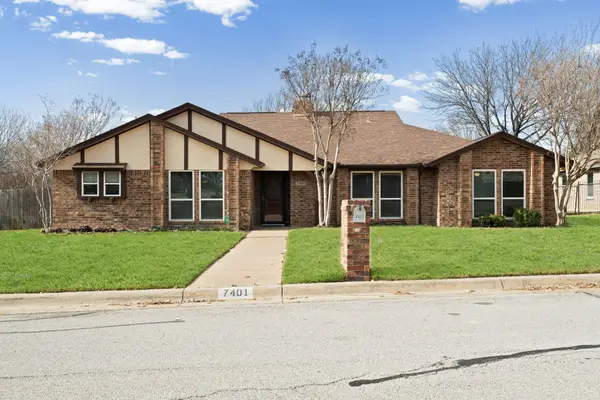 $440,000Active3 beds 2 baths2,737 sq. ft.
$440,000Active3 beds 2 baths2,737 sq. ft.7401 Spring Lea Way, North Richland Hills, TX 76182
MLS# 21146351Listed by: THE PROPERTY SHOP - New
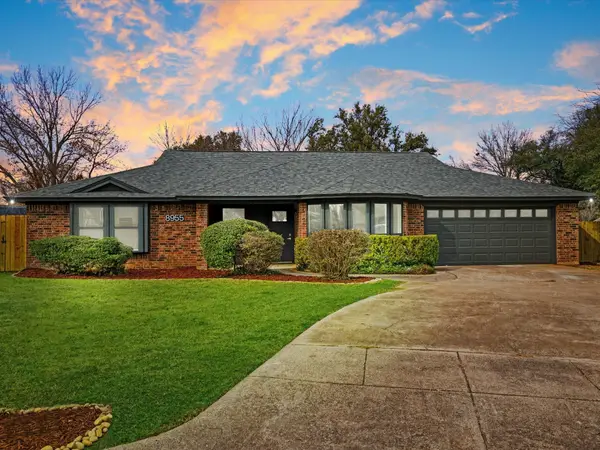 $559,500Active5 beds 3 baths2,232 sq. ft.
$559,500Active5 beds 3 baths2,232 sq. ft.8955 Tamiami Court, North Richland Hills, TX 76182
MLS# 21139778Listed by: EXP REALTY, LLC - New
 $344,470Active2 beds 3 baths1,520 sq. ft.
$344,470Active2 beds 3 baths1,520 sq. ft.7325 Appomattox Mews, North Richland Hills, TX 76180
MLS# 21148962Listed by: COLLEEN FROST REAL ESTATE SERV - New
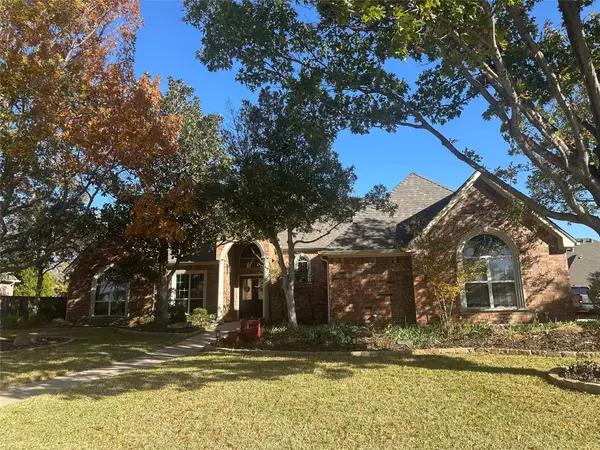 $905,000Active4 beds 5 baths3,968 sq. ft.
$905,000Active4 beds 5 baths3,968 sq. ft.8308 Thistle Court, North Richland Hills, TX 76182
MLS# 21149145Listed by: COLDWELL BANKER REALTY - New
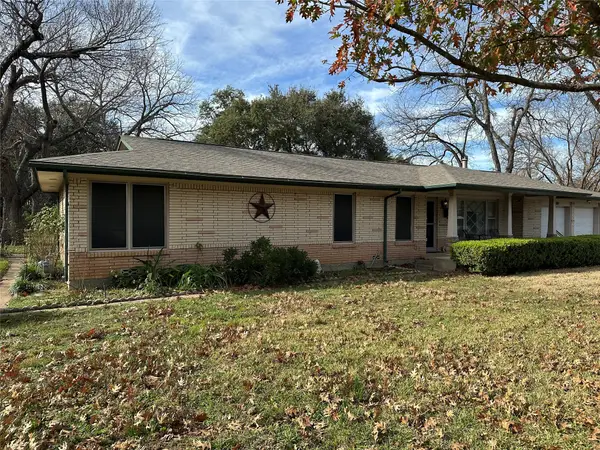 $300,000Active3 beds 2 baths1,530 sq. ft.
$300,000Active3 beds 2 baths1,530 sq. ft.4709 Blaney Avenue, North Richland Hills, TX 76180
MLS# 21147283Listed by: KELLER WILLIAMS REALTY - Open Sun, 11am to 1pmNew
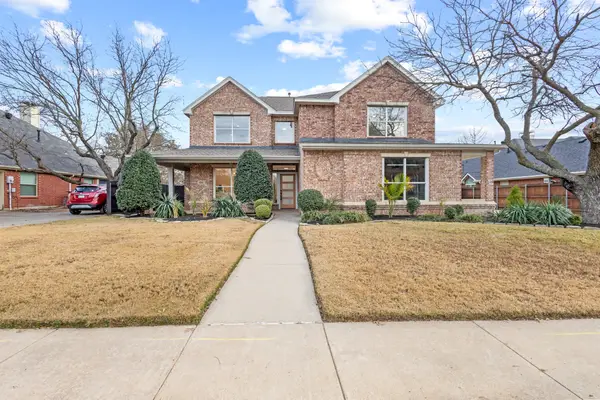 $699,999Active6 beds 4 baths3,354 sq. ft.
$699,999Active6 beds 4 baths3,354 sq. ft.8200 Beverly Drive, North Richland Hills, TX 76182
MLS# 21147980Listed by: SIGNATURE REAL ESTATE GROUP - New
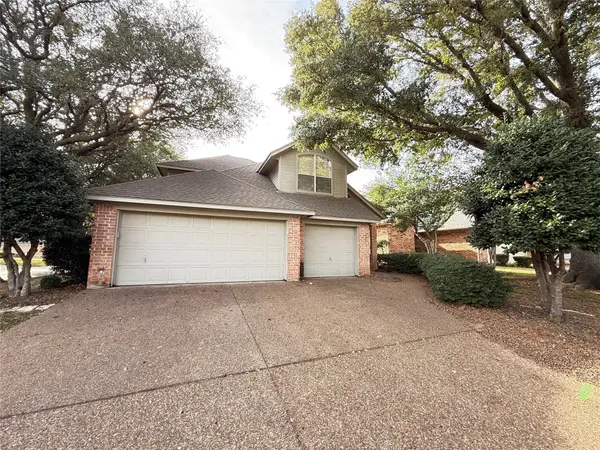 $400,000Active3 beds 3 baths2,418 sq. ft.
$400,000Active3 beds 3 baths2,418 sq. ft.6218 Skylark Circle, North Richland Hills, TX 76180
MLS# 21143060Listed by: EXP REALTY LLC - Open Sat, 1 to 4pmNew
 $450,000Active3 beds 2 baths2,140 sq. ft.
$450,000Active3 beds 2 baths2,140 sq. ft.6525 Briley Drive, North Richland Hills, TX 76180
MLS# 21147984Listed by: RE/MAX TRINITY - Open Sat, 2 to 4pmNew
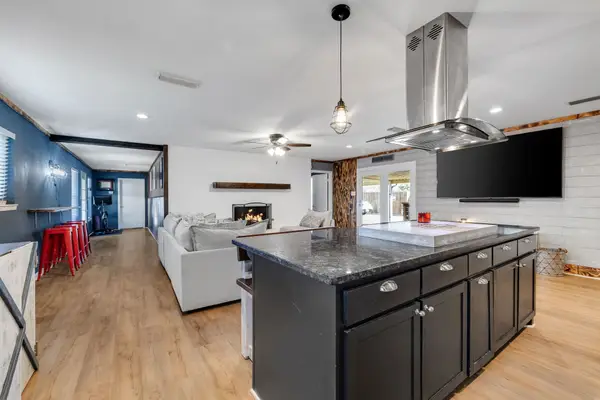 $395,000Active4 beds 3 baths2,700 sq. ft.
$395,000Active4 beds 3 baths2,700 sq. ft.6537 Briley Drive, North Richland Hills, TX 76180
MLS# 21146688Listed by: THE PROPERTY SHOP
