6016 Iron Horse Drive, North Richland Hills, TX 76148
Local realty services provided by:Better Homes and Gardens Real Estate Lindsey Realty
Listed by:julie pierce817-481-5882
Office:ebby halliday, realtors
MLS#:21038859
Source:GDAR
Price summary
- Price:$495,000
- Price per sq. ft.:$218.93
About this home
Beautifully maintained 3-bedroom, 2-bath home located on the scenic Iron Horse Golf Course in North Richland Hills. This thoughtfully designed home offers golf course views and a highly functional floor plan with multiple living and work spaces.
The dedicated home office features French doors, built-in desk, and custom shelving—perfect for remote work or study. A formal dining room with hand-scraped hardwood floors adds elegance and flexibility, ideal for hosting gatherings or converting into a second living area. The family room is warm and welcoming with a stone fireplace and large windows that frame fairway views, while hand-scraped hardwood floors extend throughout the main living areas for a seamless look.
The kitchen is designed for both functionality and style with an island, built-in microwave, electric range, and decorative vent hood. The open layout flows easily into the family room, creating a comfortable space for everyday living and entertaining.
The spacious primary suite is a peaceful retreat with plantation shutters, dual sinks, a jetted tub, and a separate shower. Secondary bedrooms are nicely sized and share a full bath, making this layout ideal for families or guests.
Out back, enjoy a covered patio overlooking the lush fairway—perfect for morning coffee or evening relaxation. Additional features include plantation shutters on the front-facing windows and primary bedroom, and access to three excellent high schools: Richland High, Haltom High, or Birdville High—giving owners flexible educational options.
This home combines timeless style, quality finishes, and an unbeatable golf course location in one of North Richland Hills' most desirable neighborhoods. Don’t miss your opportunity to live with golf course views and everyday convenience in a move-in ready home!
Contact an agent
Home facts
- Year built:2003
- Listing ID #:21038859
- Added:1 day(s) ago
- Updated:August 28, 2025 at 11:41 PM
Rooms and interior
- Bedrooms:3
- Total bathrooms:2
- Full bathrooms:2
- Living area:2,261 sq. ft.
Heating and cooling
- Cooling:Ceiling Fans, Central Air, Electric
- Heating:Central, Electric
Structure and exterior
- Roof:Composition
- Year built:2003
- Building area:2,261 sq. ft.
- Lot area:0.22 Acres
Schools
- High school:Richland
- Middle school:Richland
- Elementary school:Snowheight
Finances and disclosures
- Price:$495,000
- Price per sq. ft.:$218.93
- Tax amount:$9,209
New listings near 6016 Iron Horse Drive
- New
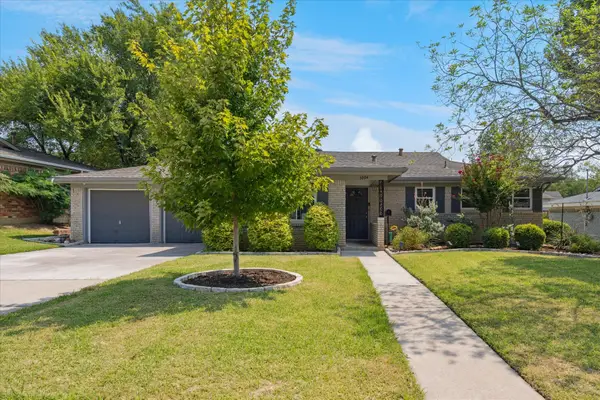 $399,999Active3 beds 3 baths2,160 sq. ft.
$399,999Active3 beds 3 baths2,160 sq. ft.5004 Wyoming Trail, North Richland Hills, TX 76180
MLS# 21045203Listed by: EXP REALTY LLC - Open Sun, 2 to 4pmNew
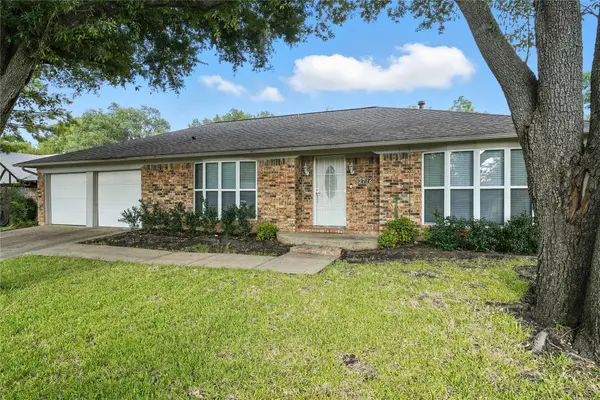 $319,000Active3 beds 2 baths1,666 sq. ft.
$319,000Active3 beds 2 baths1,666 sq. ft.3716 Dawn Drive, North Richland Hills, TX 76180
MLS# 21017692Listed by: VIVO REALTY - New
 $375,000Active5 beds 3 baths2,294 sq. ft.
$375,000Active5 beds 3 baths2,294 sq. ft.6729 Mike Drive, North Richland Hills, TX 76180
MLS# 21043689Listed by: SIXTEEN 33 REALTY - Open Sat, 12 to 3pmNew
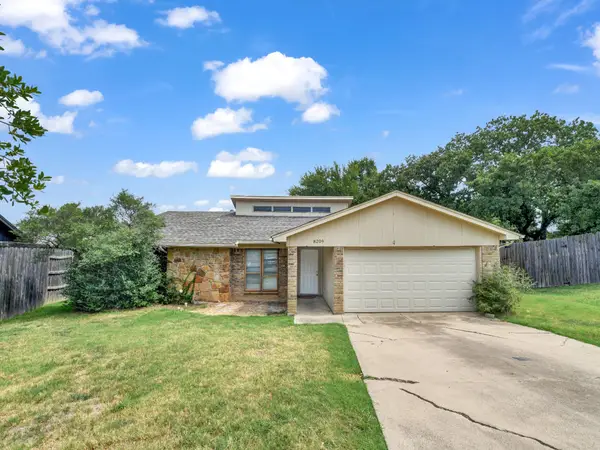 $385,000Active3 beds 2 baths2,040 sq. ft.
$385,000Active3 beds 2 baths2,040 sq. ft.8209 Spruce Court, North Richland Hills, TX 76182
MLS# 21044296Listed by: KELLER WILLIAMS HERITAGE WEST - New
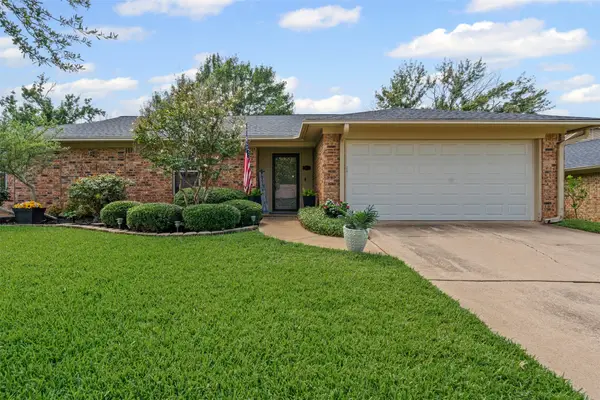 $405,000Active3 beds 2 baths1,850 sq. ft.
$405,000Active3 beds 2 baths1,850 sq. ft.7609 Hunt Drive, North Richland Hills, TX 76182
MLS# 21042082Listed by: KELLER WILLIAMS HERITAGE WEST - New
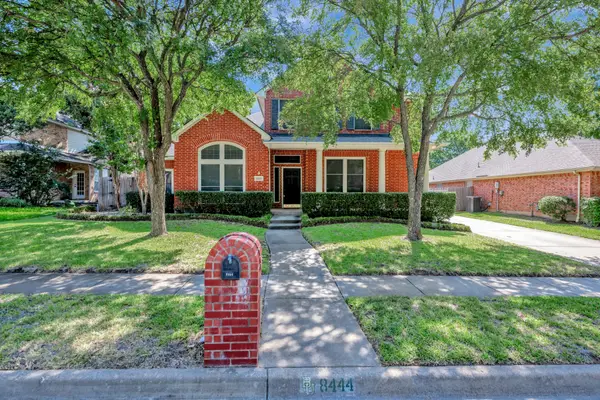 $649,000Active4 beds 4 baths3,113 sq. ft.
$649,000Active4 beds 4 baths3,113 sq. ft.8444 Parkdale Drive, North Richland Hills, TX 76182
MLS# 21018457Listed by: CHANDLER CROUCH, REALTORS - New
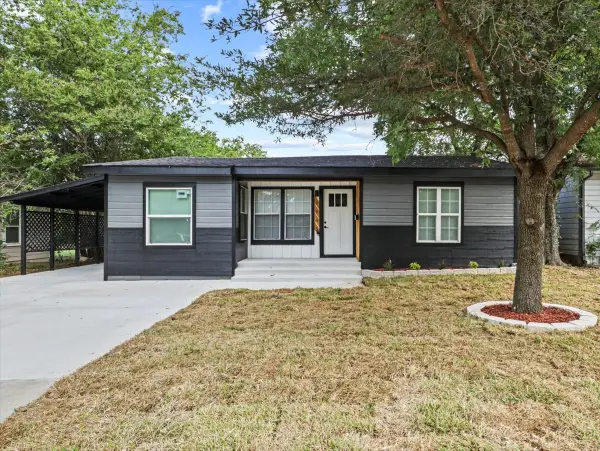 $259,999Active2 beds 1 baths1,108 sq. ft.
$259,999Active2 beds 1 baths1,108 sq. ft.6645 Onyx Drive N, North Richland Hills, TX 76180
MLS# 21043867Listed by: OC TX REALTY, LLC - New
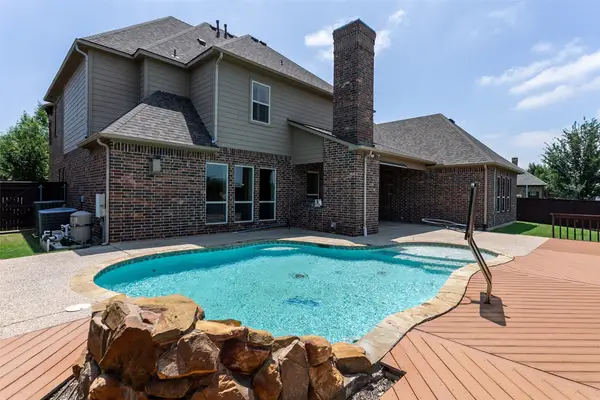 $1,025,000Active5 beds 4 baths4,506 sq. ft.
$1,025,000Active5 beds 4 baths4,506 sq. ft.7905 Hallmark Drive, North Richland Hills, TX 76182
MLS# 21042262Listed by: THE PROPERTY SHOP - New
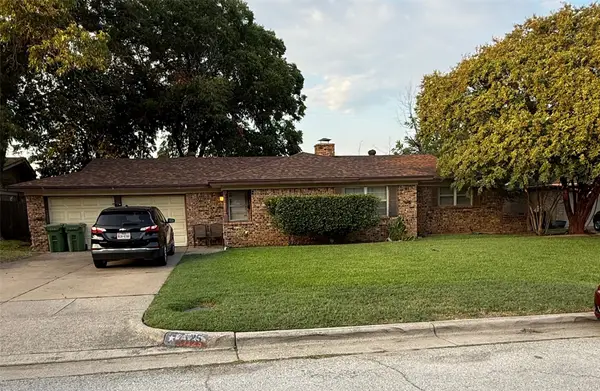 $293,000Active3 beds 2 baths1,619 sq. ft.
$293,000Active3 beds 2 baths1,619 sq. ft.7125 Corona Drive, North Richland Hills, TX 76180
MLS# 21022628Listed by: MERSAL REALTY
