6025 Kessler Drive, North Richland Hills, TX 76180
Local realty services provided by:Better Homes and Gardens Real Estate Rhodes Realty
Listed by: kayla vardell817-329-9005
Office: coldwell banker realty
MLS#:21080498
Source:GDAR
Price summary
- Price:$584,989
- Price per sq. ft.:$276.59
- Monthly HOA dues:$101.67
About this home
Discover the charm of Hometown living in this beautifully crafted custom home, built in 2017. Located in the highly desirable Villas of Hometown of North Richland Hills, this 3-bedroom, 2-bath property offers an inviting open-concept layout designed for comfort and style.
A welcoming front porch leads you inside, where the living room, dining area, and gourmet kitchen blend seamlessly together. The living room features a warm fireplace and a striking beam-accented tray ceiling, while the kitchen stands out with its high-end finishes, modern appliances, and thoughtfully designed layout—perfect for everyday living or entertaining guests. A built-in desk nook provides a convenient space for remote work or study.
The spacious primary suite serves as a private retreat, complete with dual vanities, a deep garden tub, a separate shower, and an oversized walk-in closet. Step outside to enjoy the covered side patio, ideal for unwinding in the evenings or hosting gatherings year-round.
Residents of Hometown enjoy an exceptional lifestyle with access to peaceful ponds and fountains, scenic walking and biking trails, lush parks, charming gazebos, and unique art installations throughout the neighborhood.
Contact an agent
Home facts
- Year built:2017
- Listing ID #:21080498
- Added:94 day(s) ago
- Updated:January 11, 2026 at 03:39 AM
Rooms and interior
- Bedrooms:3
- Total bathrooms:2
- Full bathrooms:2
- Living area:2,115 sq. ft.
Heating and cooling
- Cooling:Attic Fan, Ceiling Fans, Central Air, Electric, Roof Turbines
- Heating:Central, Electric, Fireplaces, Natural Gas
Structure and exterior
- Roof:Composition
- Year built:2017
- Building area:2,115 sq. ft.
- Lot area:0.13 Acres
Schools
- High school:Birdville
- Middle school:Smithfield
- Elementary school:Walkercrk
Finances and disclosures
- Price:$584,989
- Price per sq. ft.:$276.59
- Tax amount:$12,425
New listings near 6025 Kessler Drive
- New
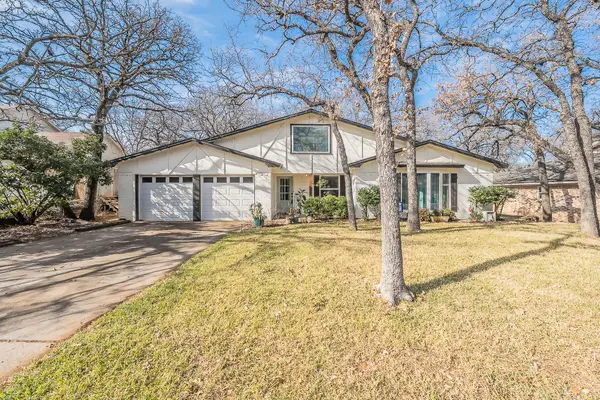 $345,000Active3 beds 2 baths1,477 sq. ft.
$345,000Active3 beds 2 baths1,477 sq. ft.7625 Hightower Drive, North Richland Hills, TX 76182
MLS# 21150674Listed by: COLDWELL BANKER REALTY - Open Sat, 11am to 1pmNew
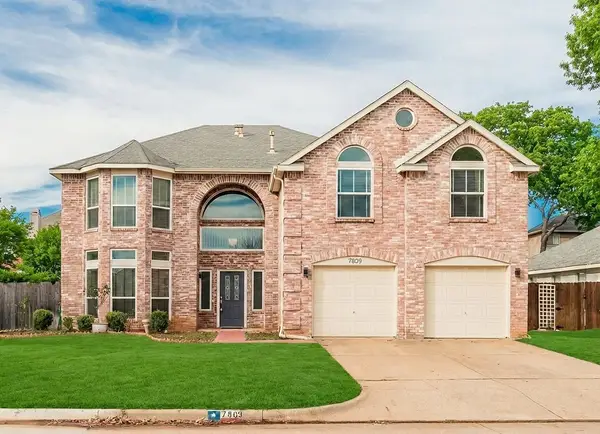 $565,000Active4 beds 3 baths3,654 sq. ft.
$565,000Active4 beds 3 baths3,654 sq. ft.7809 Clover Leaf Drive, North Richland Hills, TX 76182
MLS# 21149783Listed by: KELLER WILLIAMS REALTY DPR - New
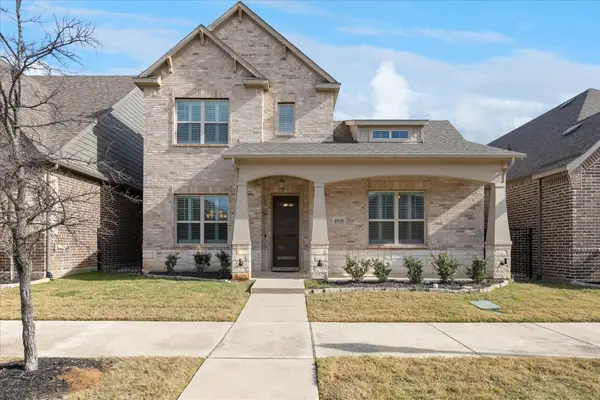 $619,500Active4 beds 3 baths3,025 sq. ft.
$619,500Active4 beds 3 baths3,025 sq. ft.6928 Heather Lane, North Richland Hills, TX 76182
MLS# 21146356Listed by: CENTURY 21 MIKE BOWMAN, INC. - New
 $305,000Active3 beds 2 baths1,448 sq. ft.
$305,000Active3 beds 2 baths1,448 sq. ft.4901 Susan Lee Lane, North Richland Hills, TX 76180
MLS# 21150324Listed by: MONUMENT REALTY - New
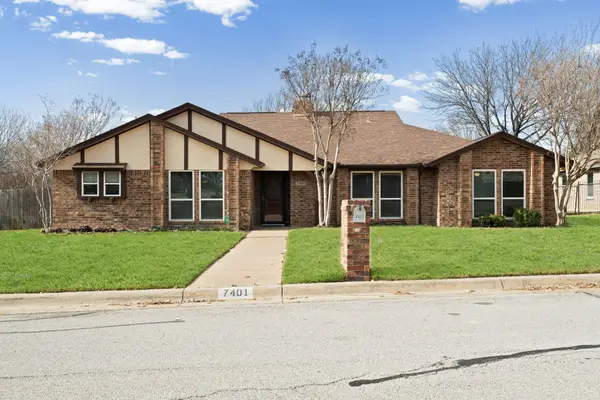 $400,000Active3 beds 2 baths2,498 sq. ft.
$400,000Active3 beds 2 baths2,498 sq. ft.7401 Spring Lea Way, North Richland Hills, TX 76182
MLS# 21146351Listed by: THE PROPERTY SHOP - Open Sun, 12 to 2pmNew
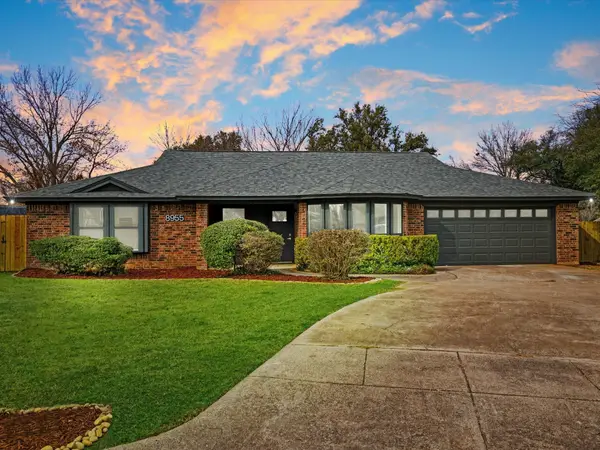 $559,500Active5 beds 3 baths2,232 sq. ft.
$559,500Active5 beds 3 baths2,232 sq. ft.8955 Tamiami Court, North Richland Hills, TX 76182
MLS# 21139778Listed by: EXP REALTY, LLC - New
 $344,470Active2 beds 3 baths1,520 sq. ft.
$344,470Active2 beds 3 baths1,520 sq. ft.7325 Appomattox Mews, North Richland Hills, TX 76180
MLS# 21148962Listed by: COLLEEN FROST REAL ESTATE SERV - New
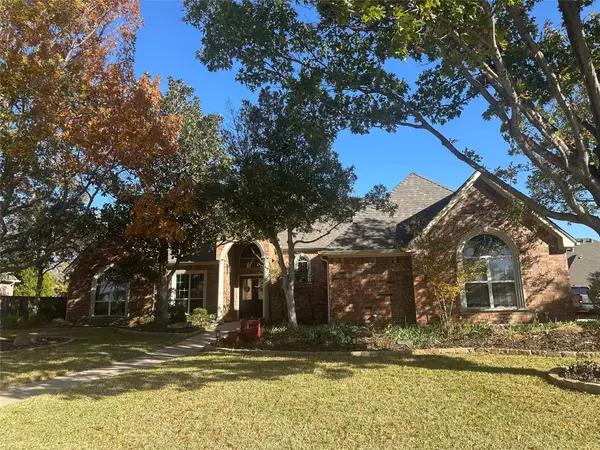 $905,000Active4 beds 5 baths3,968 sq. ft.
$905,000Active4 beds 5 baths3,968 sq. ft.8308 Thistle Court, North Richland Hills, TX 76182
MLS# 21149145Listed by: COLDWELL BANKER REALTY - New
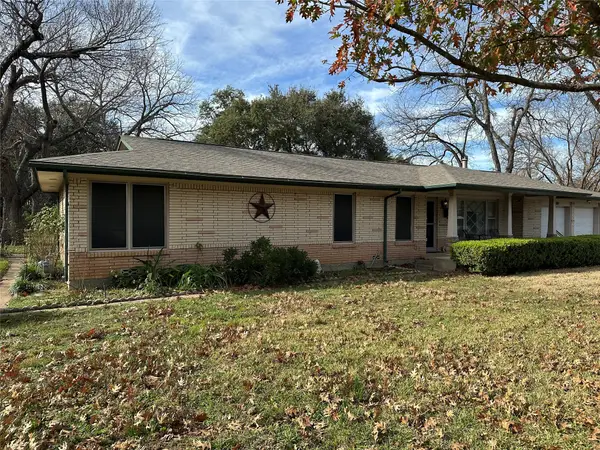 $300,000Active3 beds 2 baths1,530 sq. ft.
$300,000Active3 beds 2 baths1,530 sq. ft.4709 Blaney Avenue, North Richland Hills, TX 76180
MLS# 21147283Listed by: KELLER WILLIAMS REALTY - Open Sun, 11am to 1pmNew
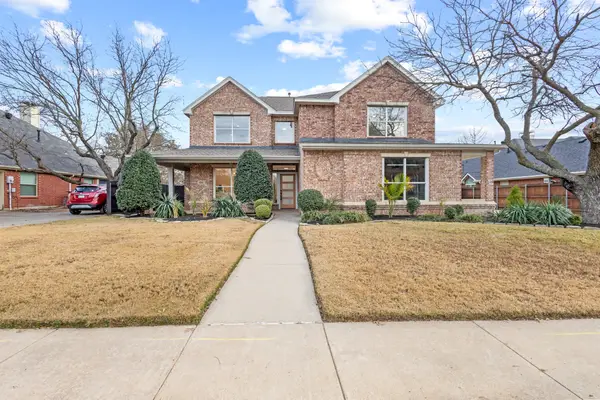 $699,999Active6 beds 4 baths3,354 sq. ft.
$699,999Active6 beds 4 baths3,354 sq. ft.8200 Beverly Drive, North Richland Hills, TX 76182
MLS# 21147980Listed by: SIGNATURE REAL ESTATE GROUP
