6112 Club House Drive, North Richland Hills, TX 76148
Local realty services provided by:Better Homes and Gardens Real Estate Rhodes Realty
Listed by: sherri murphy817-329-9005
Office: coldwell banker realty
MLS#:21082335
Source:GDAR
Price summary
- Price:$479,000
- Price per sq. ft.:$202.37
About this home
Welcome to this beautifully well maintained, crafted single-story home, designed with natural light, comfort, and functionality in mind. Inside, you'll find a freshly painted, spacious and versatile layout featuring two generous living areas, perfect for entertaining or relaxing with family. A formal dining room with elegant lighting offers the perfect setting for special gatherings and holiday meals. The bright and open kitchen is a true highlight, showcasing granite countertops, an island, ample cabinetry with under-cabinet lighting, and two front-facing windows over the sink that frame peaceful views of the front yard — making everyday tasks a pleasure. Adjacent to the kitchen, the cozy breakfast nook is filled with sunlight from two large windows, creating a cheerful space to start your day. The split-bedroom floor plan offers privacy and flexibility for any lifestyle. The primary suite is a peaceful retreat with bay windows, a spacious ensuite bathroom featuring dual sinks, a garden tub, separate shower, and a large walk-in closet. The second and third bedrooms share a well-appointed Jack-and-Jill bathroom and are both spacious and filled with natural light. The fourth bedroom, set apart from the others, is ideal as a guest, in-law suite or home office and is conveniently located next to a full bath with direct access to the screened-in back patio. Step outside to the enclosed sunroom-style patio — a perfect space for year-round entertaining or quiet evenings. For added convenience and storage, the home features a three-car side-entry garage, ideal for extra vehicles, a small boat, or recreational gear. Additional storage can be found in the outdoor 8 x 7 Suncast blow molded resin shed. This home offers the ideal blend of comfort, style, and practicality. Let's make this home your new forever home sweet home today! So, schedule your appointment now! Please Note: This is an Estate - therefore there are no seller's disclosures.
Contact an agent
Home facts
- Year built:1998
- Listing ID #:21082335
- Added:47 day(s) ago
- Updated:November 22, 2025 at 12:41 PM
Rooms and interior
- Bedrooms:4
- Total bathrooms:3
- Full bathrooms:3
- Living area:2,367 sq. ft.
Heating and cooling
- Cooling:Ceiling Fans, Central Air
- Heating:Central, Electric, Fireplaces
Structure and exterior
- Roof:Composition
- Year built:1998
- Building area:2,367 sq. ft.
- Lot area:0.23 Acres
Schools
- High school:Richland
- Middle school:Norichland
- Elementary school:Snowheight
Finances and disclosures
- Price:$479,000
- Price per sq. ft.:$202.37
- Tax amount:$8,376
New listings near 6112 Club House Drive
- New
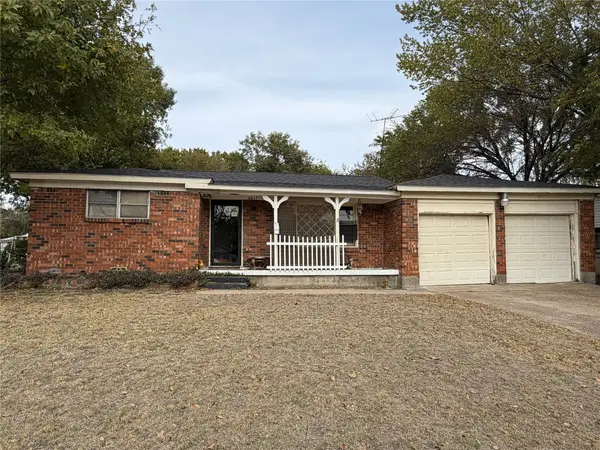 $140,000Active3 beds 1 baths1,078 sq. ft.
$140,000Active3 beds 1 baths1,078 sq. ft.3617 Bewley Street, North Richland Hills, TX 76117
MLS# 21119266Listed by: KELLER WILLIAMS FORT WORTH - New
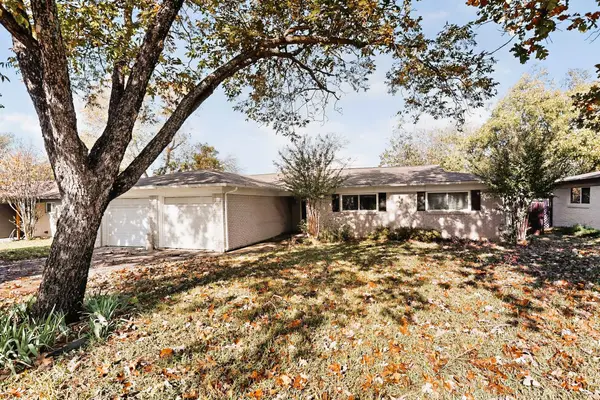 $195,000Active3 beds 2 baths1,458 sq. ft.
$195,000Active3 beds 2 baths1,458 sq. ft.7609 Deaver Drive, North Richland Hills, TX 76180
MLS# 21115795Listed by: PERPETUAL REALTY GROUP LLC - New
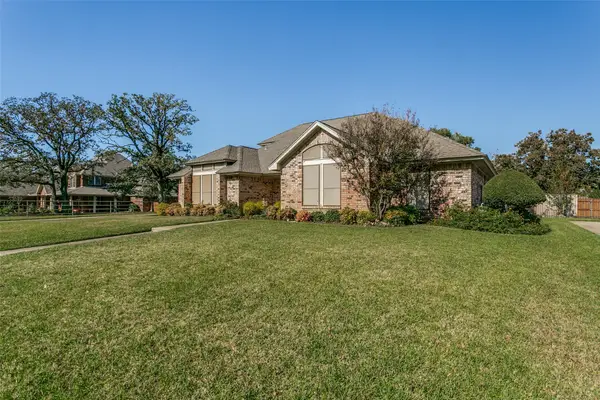 $400,000Active4 beds 3 baths2,281 sq. ft.
$400,000Active4 beds 3 baths2,281 sq. ft.7301 Londonderry Drive, North Richland Hills, TX 76182
MLS# 21118969Listed by: RE/MAX TRINITY - New
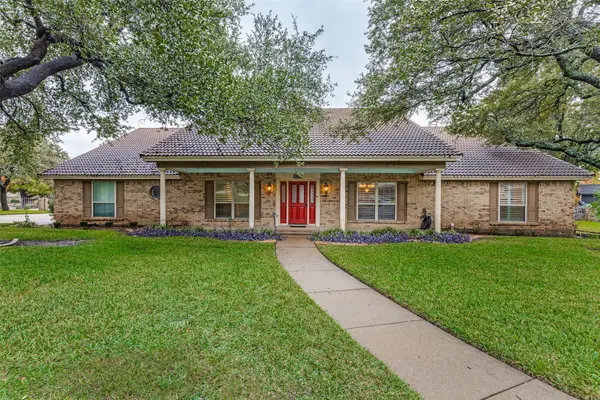 $649,000Active3 beds 3 baths3,474 sq. ft.
$649,000Active3 beds 3 baths3,474 sq. ft.4900 Dory Court, North Richland Hills, TX 76180
MLS# 21115027Listed by: COLDWELL BANKER REALTY - New
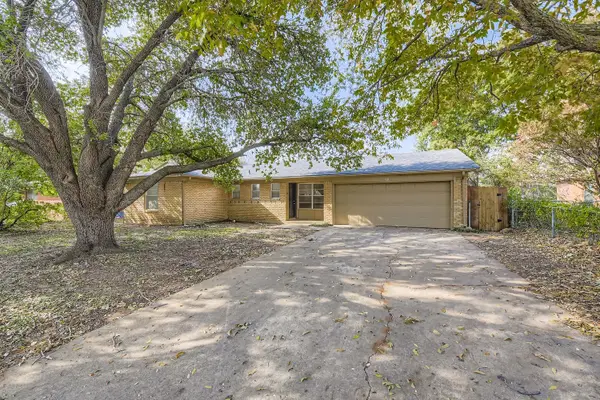 $299,000Active4 beds 2 baths1,838 sq. ft.
$299,000Active4 beds 2 baths1,838 sq. ft.5117 Maryanna Way, North Richland Hills, TX 76180
MLS# 21117463Listed by: KELLER WILLIAMS REALTY - New
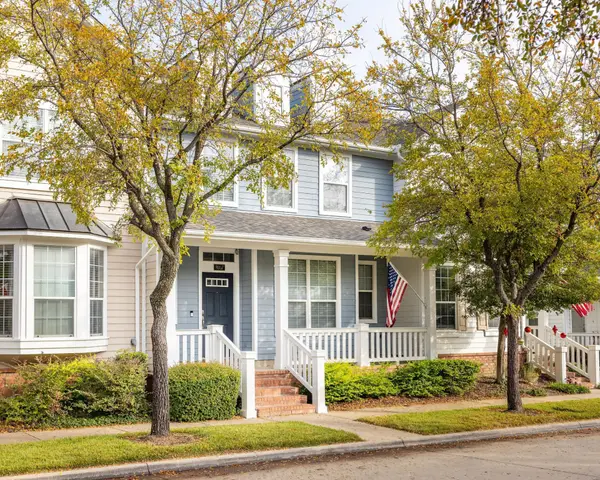 $330,000Active3 beds 3 baths1,581 sq. ft.
$330,000Active3 beds 3 baths1,581 sq. ft.8057 Caladium Drive, North Richland Hills, TX 76180
MLS# 21115980Listed by: KELLER WILLIAMS REALTY - New
 $325,000Active4 beds 2 baths1,844 sq. ft.
$325,000Active4 beds 2 baths1,844 sq. ft.5501 Wood View Street, North Richland Hills, TX 76180
MLS# 21117070Listed by: REALTY OF AMERICA, LLC - New
 $314,900Active4 beds 2 baths1,658 sq. ft.
$314,900Active4 beds 2 baths1,658 sq. ft.7704 Terry Drive, North Richland Hills, TX 76180
MLS# 21116815Listed by: BRAZOS RIVER REALTY, LLC - Open Sat, 12 to 2pmNew
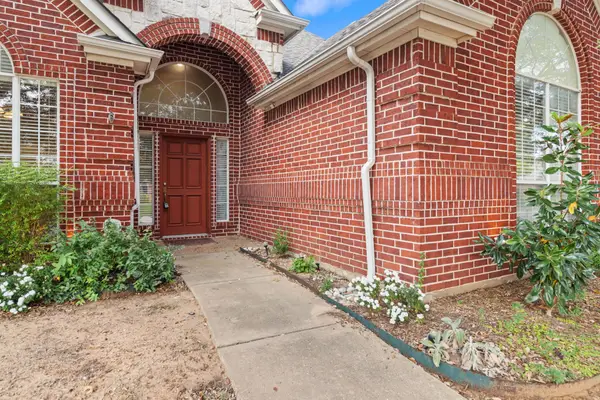 $575,000Active4 beds 3 baths2,512 sq. ft.
$575,000Active4 beds 3 baths2,512 sq. ft.8501 Layna Court, North Richland Hills, TX 76182
MLS# 21116527Listed by: KELLER WILLIAMS REALTY - Open Sun, 2 to 4pmNew
 $425,000Active4 beds 3 baths2,361 sq. ft.
$425,000Active4 beds 3 baths2,361 sq. ft.7500 Regal Lane, North Richland Hills, TX 76180
MLS# 21115243Listed by: RANDY WHITE REAL ESTATE SVCS
