6505 Parkway Avenue, North Richland Hills, TX 76182
Local realty services provided by:Better Homes and Gardens Real Estate Winans
Listed by: john prell214-696-4663
Office: creekview realty
MLS#:21067715
Source:GDAR
Price summary
- Price:$560,000
- Price per sq. ft.:$282.97
About this home
Quiet neighborhood with NO HOA in prime location for best BISD schools, 1 mile to FWY & close drive to airport & TRE. House meticulously maintained throughout. Many improvements. Roof, gutters & gutter guards 1 year old. The home is upgraded with siding so no worry about painting! The attic has a large area floored for storage as well as added insulation and radiant barrier to reduce cooling costs. Garage has additional cabinets for storage. Landscaped large yard & flower beds with 3 huge Red Oaks trees in front & 1 large lace bark elm in back that provides shade for those hot summers! Pool can be used all summer as tree provides the shade to keep it enjoyable in August heat! Cooling is less costly due to shade. Sprinkler systems maintain yard & flower beds with timer that can be adjusted by phone app. Beautiful pool that was updated & remodeled in 2022. Pool comes with a cover owner can use in the winter months. Large area in back to enjoy and entertain that is shaded! Covered back patio with two ceiling fans! Fencing of back yard & sides of yard to build line with double boarded cedar and postmaster steel posts for privacy and long-lasting durability. Upgrades: Locked stone mailbox, Inside totally remodeled with granite countertops in kitchen and baths. Both master and secondary bath remodeled with tile and new tubs and shower enclosure. Upgraded flooring of top of line dense carpet and pad in all bedrooms. The rest of the house has upgraded beautiful, engineered wood. Ceiling fans in all bedrooms, living area, dining area and master bath. All windows were replaced and upgraded. All interior windows have plantation shutters. Both bathrooms have rain glass for privacy. Main drain from house to street replaced in 2019. Six outdoor cameras and a security system. Front door has safety storm door. The fireplace has been remodeled with electric logs. All closets have Elfa from Container Store for organizing closet space. Additional parking with circular driveway.
Contact an agent
Home facts
- Year built:1985
- Listing ID #:21067715
- Added:108 day(s) ago
- Updated:January 10, 2026 at 01:10 PM
Rooms and interior
- Bedrooms:3
- Total bathrooms:2
- Full bathrooms:2
- Living area:1,979 sq. ft.
Heating and cooling
- Cooling:Ceiling Fans, Central Air, Roof Turbines
- Heating:Central, Electric, Fireplaces
Structure and exterior
- Roof:Composition
- Year built:1985
- Building area:1,979 sq. ft.
- Lot area:0.28 Acres
Schools
- High school:Birdville
- Middle school:Northridge
- Elementary school:Walkercrk
Finances and disclosures
- Price:$560,000
- Price per sq. ft.:$282.97
New listings near 6505 Parkway Avenue
- New
 $305,000Active3 beds 2 baths1,448 sq. ft.
$305,000Active3 beds 2 baths1,448 sq. ft.4901 Susan Lee Lane, North Richland Hills, TX 76180
MLS# 21150324Listed by: MONUMENT REALTY - New
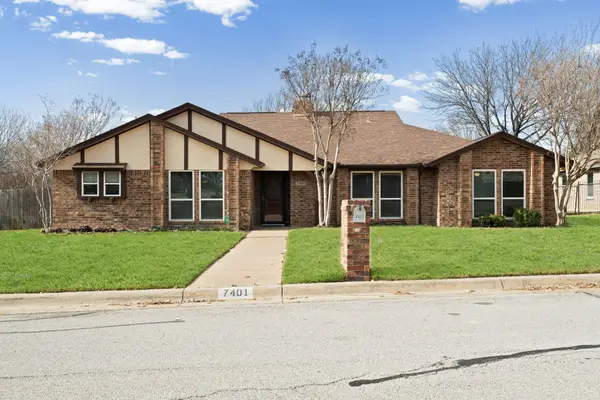 $440,000Active3 beds 2 baths2,737 sq. ft.
$440,000Active3 beds 2 baths2,737 sq. ft.7401 Spring Lea Way, North Richland Hills, TX 76182
MLS# 21146351Listed by: THE PROPERTY SHOP - New
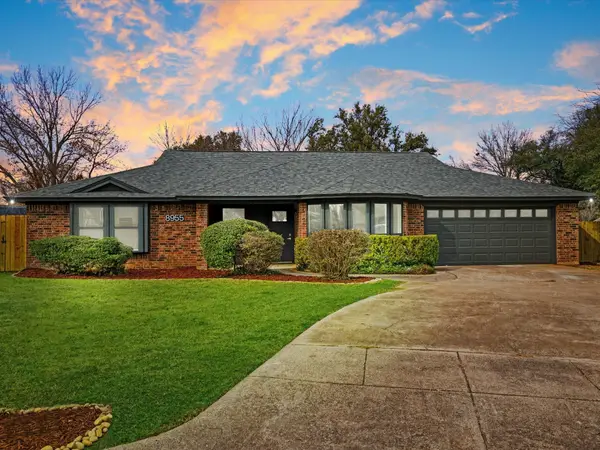 $559,500Active5 beds 3 baths2,232 sq. ft.
$559,500Active5 beds 3 baths2,232 sq. ft.8955 Tamiami Court, North Richland Hills, TX 76182
MLS# 21139778Listed by: EXP REALTY, LLC - New
 $344,470Active2 beds 3 baths1,520 sq. ft.
$344,470Active2 beds 3 baths1,520 sq. ft.7325 Appomattox Mews, North Richland Hills, TX 76180
MLS# 21148962Listed by: COLLEEN FROST REAL ESTATE SERV - New
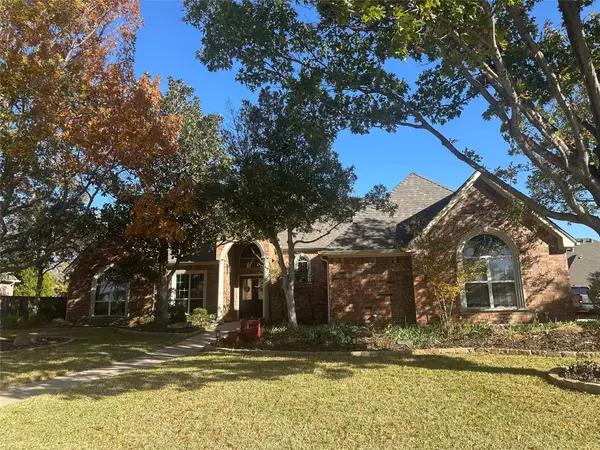 $905,000Active4 beds 5 baths3,968 sq. ft.
$905,000Active4 beds 5 baths3,968 sq. ft.8308 Thistle Court, North Richland Hills, TX 76182
MLS# 21149145Listed by: COLDWELL BANKER REALTY - New
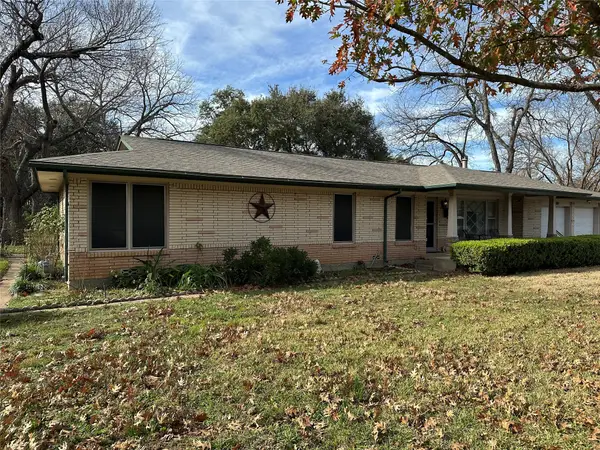 $300,000Active3 beds 2 baths1,530 sq. ft.
$300,000Active3 beds 2 baths1,530 sq. ft.4709 Blaney Avenue, North Richland Hills, TX 76180
MLS# 21147283Listed by: KELLER WILLIAMS REALTY - Open Sun, 11am to 1pmNew
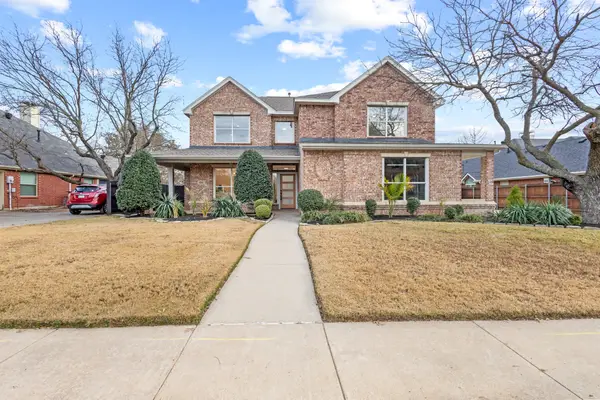 $699,999Active6 beds 4 baths3,354 sq. ft.
$699,999Active6 beds 4 baths3,354 sq. ft.8200 Beverly Drive, North Richland Hills, TX 76182
MLS# 21147980Listed by: SIGNATURE REAL ESTATE GROUP - New
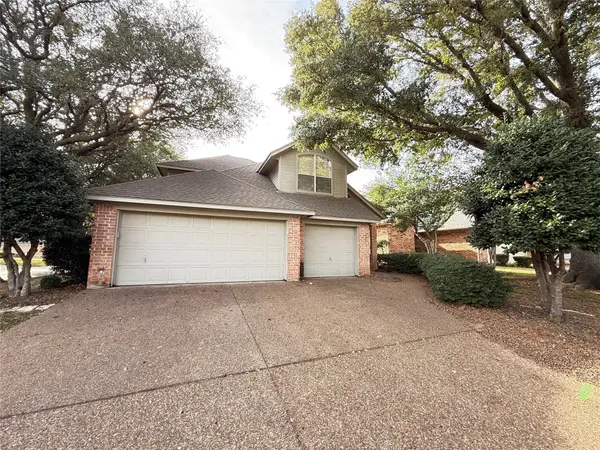 $400,000Active3 beds 3 baths2,418 sq. ft.
$400,000Active3 beds 3 baths2,418 sq. ft.6218 Skylark Circle, North Richland Hills, TX 76180
MLS# 21143060Listed by: EXP REALTY LLC - Open Sat, 1 to 4pmNew
 $450,000Active3 beds 2 baths2,140 sq. ft.
$450,000Active3 beds 2 baths2,140 sq. ft.6525 Briley Drive, North Richland Hills, TX 76180
MLS# 21147984Listed by: RE/MAX TRINITY - Open Sat, 2 to 4pmNew
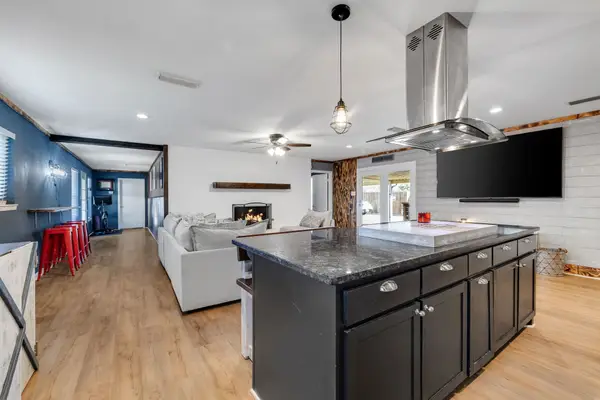 $395,000Active4 beds 3 baths2,700 sq. ft.
$395,000Active4 beds 3 baths2,700 sq. ft.6537 Briley Drive, North Richland Hills, TX 76180
MLS# 21146688Listed by: THE PROPERTY SHOP
