6537 Cliffside Drive, North Richland Hills, TX 76180
Local realty services provided by:Better Homes and Gardens Real Estate Lindsey Realty
6537 Cliffside Drive,North Richland Hills, TX 76180
$335,000
- 3 Beds
- 2 Baths
- 1,835 sq. ft.
- Single family
- Pending
Listed by: william nelson, kelly pittsinger(972) 317-5900
Office: your home free llc.
MLS#:21094272
Source:GDAR
Price summary
- Price:$335,000
- Price per sq. ft.:$182.56
About this home
NEW ROOF DEC 2025! Adorable Holiday Hills gem nestled beneath mature trees with beautiful brick elevation! Inside you will find 3 bedrooms, 2 full baths, and 2-car garage. A flex space situated between the entry and kitchen makes the perfect sitting area, formal dining, or home office! Upgrades and amenities include rich laminate flooring throughout main living areas, designer paint tones, spacious family room with cozy brick fireplace, convenient built-ins, and a vaulted beamed ceiling, both baths completely updated, extensive crown molding, split secondary bedrooms for added privacy, and MORE! Kitchen boasts an abundance of cabinetry and counter space, an electric cooktop, and eat-in area. Primary retreat secluded at the rear of the home offers a luxurious ensuite with dual sink vanity, frameless shower, and generously-sized walk-in closet. Two secondary bedrooms on the opposite side of the home share a full hall bath. Huge private backyard with mature shade trees is complete with an expansive patio area perfect for entertaining!
Contact an agent
Home facts
- Year built:1977
- Listing ID #:21094272
- Added:50 day(s) ago
- Updated:December 13, 2025 at 09:44 PM
Rooms and interior
- Bedrooms:3
- Total bathrooms:2
- Full bathrooms:2
- Living area:1,835 sq. ft.
Heating and cooling
- Cooling:Ceiling Fans, Central Air, Electric
- Heating:Central, Electric
Structure and exterior
- Roof:Composition
- Year built:1977
- Building area:1,835 sq. ft.
- Lot area:0.23 Acres
Schools
- High school:Richland
- Middle school:Norichland
- Elementary school:Snowheight
Finances and disclosures
- Price:$335,000
- Price per sq. ft.:$182.56
- Tax amount:$6,654
New listings near 6537 Cliffside Drive
- New
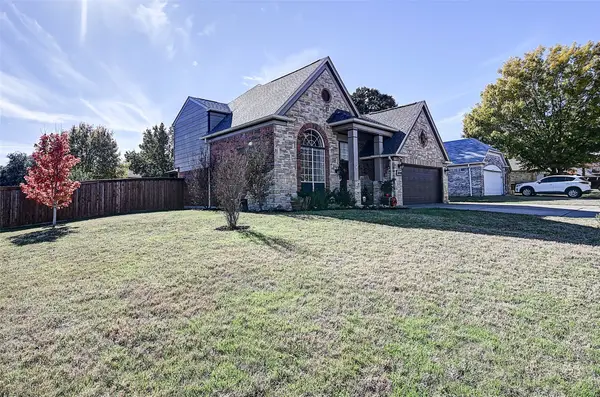 $409,900Active3 beds 3 baths2,276 sq. ft.
$409,900Active3 beds 3 baths2,276 sq. ft.6844 Dogwood Lane, North Richland Hills, TX 76182
MLS# 21129658Listed by: DFWCITYHOMES - New
 $195,000Active3 beds 1 baths1,148 sq. ft.
$195,000Active3 beds 1 baths1,148 sq. ft.6657 Onyx Drive N, North Richland Hills, TX 76180
MLS# 21130176Listed by: CENTURY 21 JUDGE FITE CO. - New
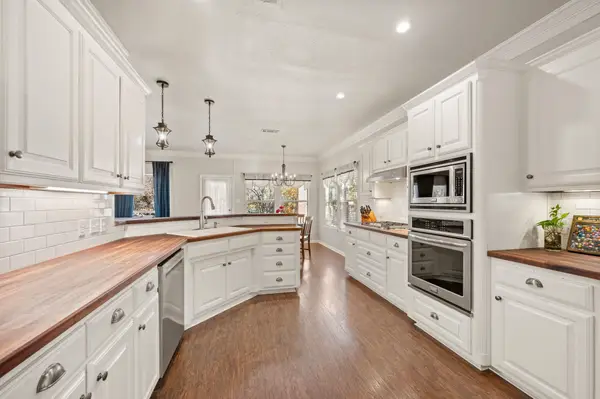 $500,000Active4 beds 3 baths2,463 sq. ft.
$500,000Active4 beds 3 baths2,463 sq. ft.7720 Bridlewood Court, North Richland Hills, TX 76182
MLS# 21131238Listed by: KELLER WILLIAMS REALTY - New
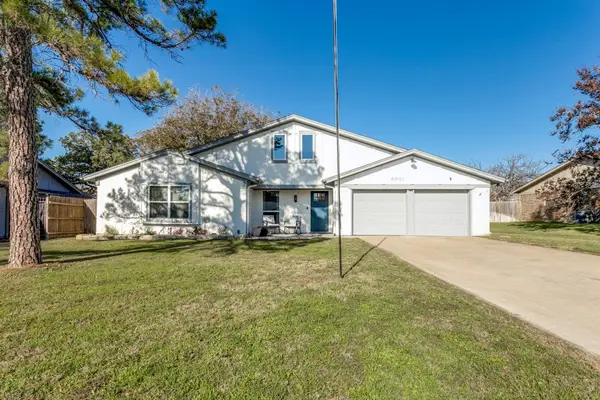 $359,000Active3 beds 2 baths1,485 sq. ft.
$359,000Active3 beds 2 baths1,485 sq. ft.8841 Main Street, North Richland Hills, TX 76182
MLS# 21130405Listed by: INNOVATIVE REALTY - Open Sun, 1 to 3pmNew
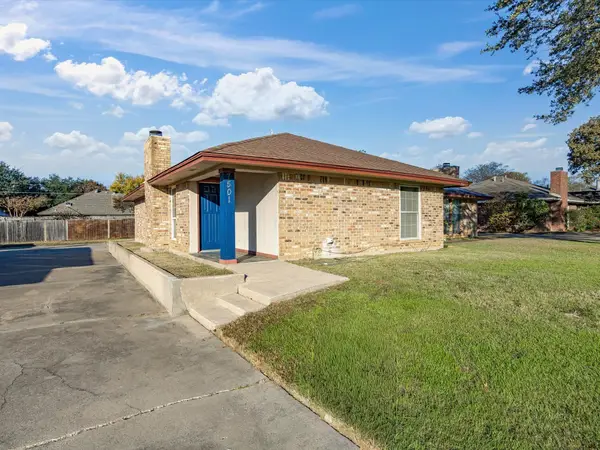 $225,000Active3 beds 2 baths1,590 sq. ft.
$225,000Active3 beds 2 baths1,590 sq. ft.7501 Windhaven Road, North Richland Hills, TX 76182
MLS# 21129886Listed by: KELLER WILLIAMS REALTY - New
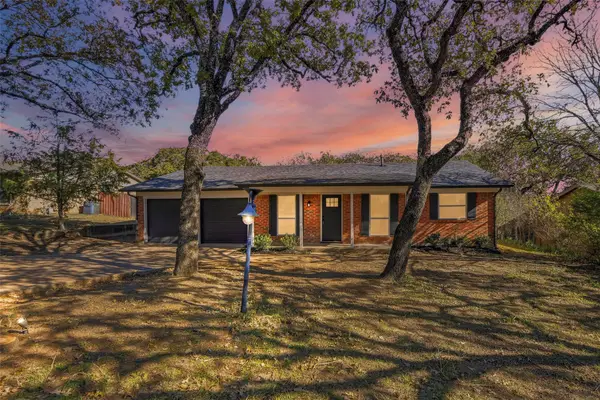 $309,900Active3 beds 2 baths1,131 sq. ft.
$309,900Active3 beds 2 baths1,131 sq. ft.7024 Crabtree Lane, North Richland Hills, TX 76182
MLS# 21123359Listed by: AMBITIONX REAL ESTATE - New
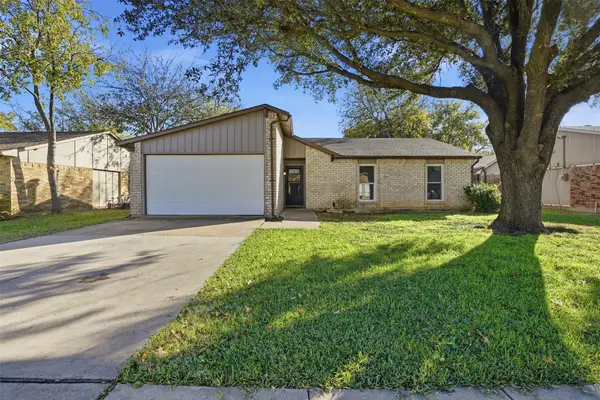 $239,000Active3 beds 2 baths1,348 sq. ft.
$239,000Active3 beds 2 baths1,348 sq. ft.6520 Yarmouth Avenue, North Richland Hills, TX 76182
MLS# 21125852Listed by: EXP REALTY, LLC - New
 $279,000Active3 beds 1 baths1,504 sq. ft.
$279,000Active3 beds 1 baths1,504 sq. ft.7008 Briley Drive, North Richland Hills, TX 76180
MLS# 21129276Listed by: LPT REALTY, LLC - New
 $275,000Active3 beds 2 baths1,388 sq. ft.
$275,000Active3 beds 2 baths1,388 sq. ft.6508 Paula Court, North Richland Hills, TX 76182
MLS# 21126580Listed by: LANKRI GROUP - New
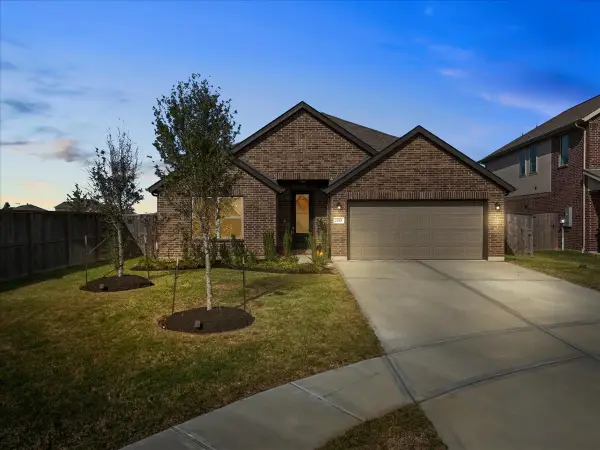 $439,000Active4 beds 3 baths2,393 sq. ft.
$439,000Active4 beds 3 baths2,393 sq. ft.2018 Penwern Alley Lane, League City, TX 77573
MLS# 21218657Listed by: PRIORITY ONE REAL ESTATE
