6736 Starnes Road, North Richland Hills, TX 76182
Local realty services provided by:Better Homes and Gardens Real Estate Rhodes Realty
Listed by: nick good, brian murray469-543-1614
Office: exp realty
MLS#:21038077
Source:GDAR
Price summary
- Price:$400,000
- Price per sq. ft.:$159.05
About this home
Move-in ready and beautifully remodeled from top to bottom! This spacious home welcomes you with vaulted ceilings, a stunning white brick wood-burning fireplace, and all-new tile and laminate flooring. The kitchen and bathrooms have been completely updated with granite countertops, new fixtures, and modern tile work, creating a fresh and stylish feel throughout.
With five bedrooms, this home offers incredible flexibility. The fifth bedroom boasts an oversized walk-in closet, making it perfect for a home office, playroom, or second family room. Even better—every bedroom includes its own walk-in closet, giving you exceptional storage and organization.
Step outside to a backyard designed for both convenience and enjoyment: a remote-controlled gate, new 2-car garage, fresh sod, irrigation system, and 300 sq. ft. of storage space in backyard units. Major updates include a roof just over a year old, ensuring peace of mind for years to come.
Located in one of the area’s most desirable neighborhoods, with Birdville ISD schools within walking distance, this home is a true must-see!
Contact an agent
Home facts
- Year built:1976
- Listing ID #:21038077
- Added:56 day(s) ago
- Updated:January 10, 2026 at 01:10 PM
Rooms and interior
- Bedrooms:5
- Total bathrooms:3
- Full bathrooms:2
- Half bathrooms:1
- Living area:2,515 sq. ft.
Heating and cooling
- Cooling:Attic Fan, Ceiling Fans, Central Air, Electric
- Heating:Central, Electric
Structure and exterior
- Roof:Composition
- Year built:1976
- Building area:2,515 sq. ft.
- Lot area:0.23 Acres
Schools
- High school:Richland
- Middle school:Northridge
- Elementary school:Northridg
Finances and disclosures
- Price:$400,000
- Price per sq. ft.:$159.05
- Tax amount:$6,944
New listings near 6736 Starnes Road
- New
 $305,000Active3 beds 2 baths1,448 sq. ft.
$305,000Active3 beds 2 baths1,448 sq. ft.4901 Susan Lee Lane, North Richland Hills, TX 76180
MLS# 21150324Listed by: MONUMENT REALTY - New
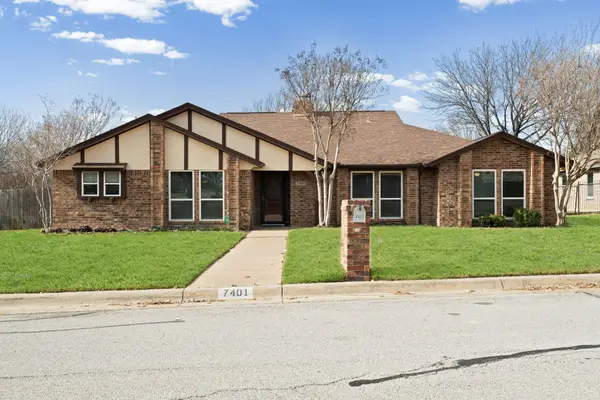 $440,000Active3 beds 2 baths2,737 sq. ft.
$440,000Active3 beds 2 baths2,737 sq. ft.7401 Spring Lea Way, North Richland Hills, TX 76182
MLS# 21146351Listed by: THE PROPERTY SHOP - New
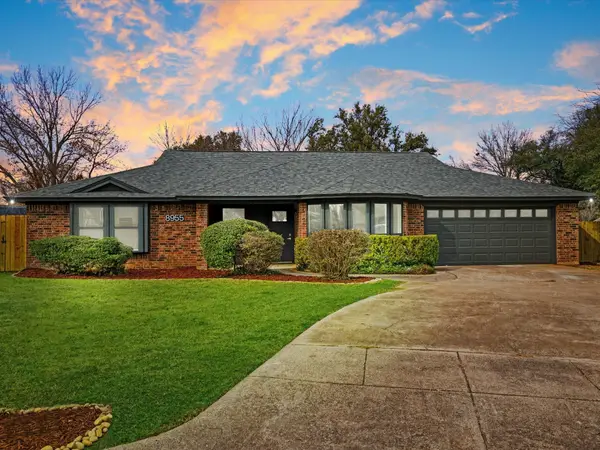 $559,500Active5 beds 3 baths2,232 sq. ft.
$559,500Active5 beds 3 baths2,232 sq. ft.8955 Tamiami Court, North Richland Hills, TX 76182
MLS# 21139778Listed by: EXP REALTY, LLC - New
 $344,470Active2 beds 3 baths1,520 sq. ft.
$344,470Active2 beds 3 baths1,520 sq. ft.7325 Appomattox Mews, North Richland Hills, TX 76180
MLS# 21148962Listed by: COLLEEN FROST REAL ESTATE SERV - New
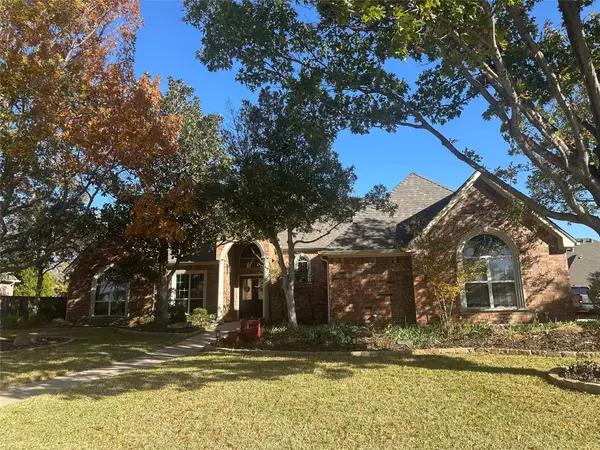 $905,000Active4 beds 5 baths3,968 sq. ft.
$905,000Active4 beds 5 baths3,968 sq. ft.8308 Thistle Court, North Richland Hills, TX 76182
MLS# 21149145Listed by: COLDWELL BANKER REALTY - New
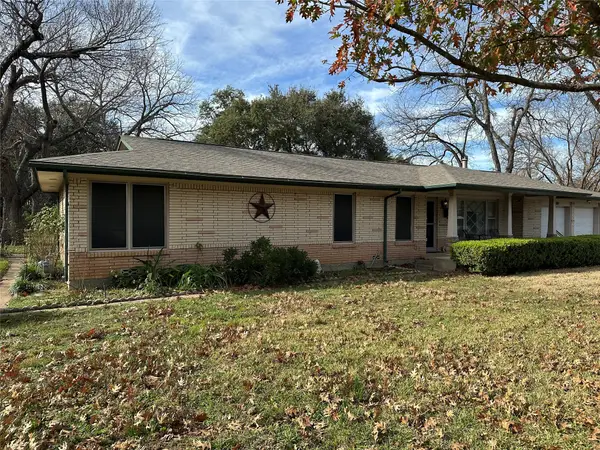 $300,000Active3 beds 2 baths1,530 sq. ft.
$300,000Active3 beds 2 baths1,530 sq. ft.4709 Blaney Avenue, North Richland Hills, TX 76180
MLS# 21147283Listed by: KELLER WILLIAMS REALTY - Open Sun, 11am to 1pmNew
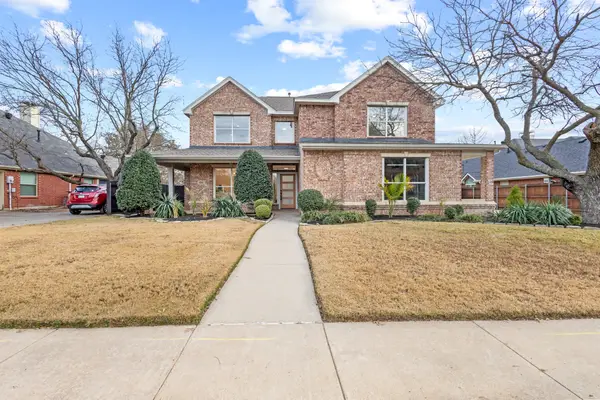 $699,999Active6 beds 4 baths3,354 sq. ft.
$699,999Active6 beds 4 baths3,354 sq. ft.8200 Beverly Drive, North Richland Hills, TX 76182
MLS# 21147980Listed by: SIGNATURE REAL ESTATE GROUP - New
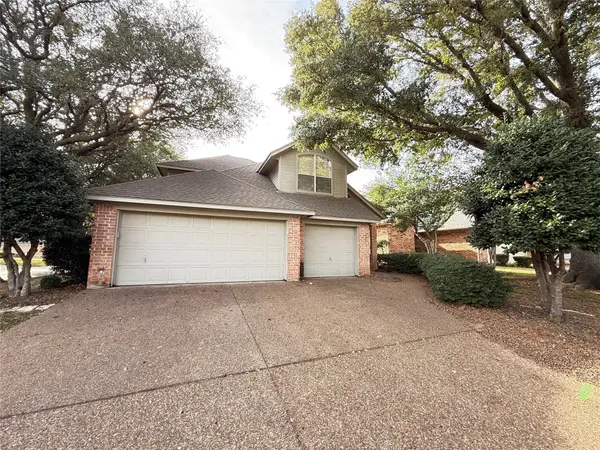 $400,000Active3 beds 3 baths2,418 sq. ft.
$400,000Active3 beds 3 baths2,418 sq. ft.6218 Skylark Circle, North Richland Hills, TX 76180
MLS# 21143060Listed by: EXP REALTY LLC - Open Sat, 1 to 4pmNew
 $450,000Active3 beds 2 baths2,140 sq. ft.
$450,000Active3 beds 2 baths2,140 sq. ft.6525 Briley Drive, North Richland Hills, TX 76180
MLS# 21147984Listed by: RE/MAX TRINITY - Open Sat, 2 to 4pmNew
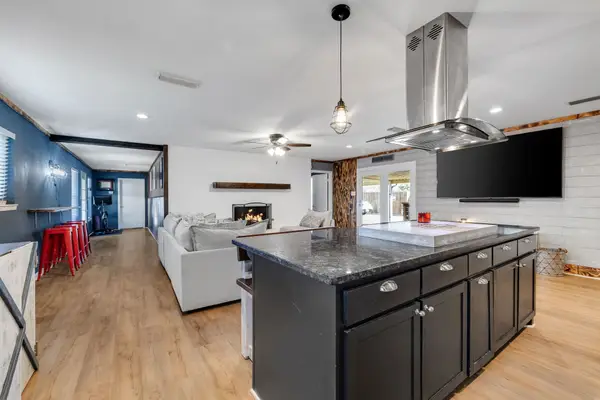 $395,000Active4 beds 3 baths2,700 sq. ft.
$395,000Active4 beds 3 baths2,700 sq. ft.6537 Briley Drive, North Richland Hills, TX 76180
MLS# 21146688Listed by: THE PROPERTY SHOP
