6801 Woodland Hills Drive, North Richland Hills, TX 76182
Local realty services provided by:Better Homes and Gardens Real Estate Rhodes Realty
Listed by: scott kirkpatrick, andrea rhodes
Office: cowtown realty llc.
MLS#:21075933
Source:GDAR
Price summary
- Price:$595,000
- Price per sq. ft.:$149.8
- Monthly HOA dues:$37.5
About this home
Welcome to 6801 Woodland Hills Dr — where luxury meets everyday comfort in one of North Richland Hills’ most desirable neighborhoods. This beautifully crafted 5-bedroom, 4.5-bathroom home offers nearly 4000 square feet of thoughtfully designed living space on a generous one-third acre lot. Built in 2013, it features a spacious 3-car garage and a resort-style backyard oasis complete with a sparkling pool and spa — perfect for relaxing weekends or entertaining guests.
Step inside to soaring ceilings and expansive living areas that flow seamlessly throughout the home. The open-concept layout is ideal for both daily living and hosting, with large, light-filled spaces and stylish design details throughout. The dedicated media room creates a true cinematic experience, while oversized bedrooms provide comfort and privacy for the whole family.
At the heart of the home, the kitchen opens to the main living area and serves as a central gathering space. Spa-inspired bathrooms, abundant storage, and elegant finishes bring together comfort and functionality. Whether working from home, raising a family, or entertaining guests, this home checks every box.
Located close to top-rated schools, shopping, dining, and parks, 6801 Woodland Hills Dr is more than a home — it is a lifestyle upgrade. Do not miss your chance to own this exceptional property in the heart of North Richland Hills.
Contact an agent
Home facts
- Year built:2013
- Listing ID #:21075933
- Added:430 day(s) ago
- Updated:January 06, 2026 at 05:46 PM
Rooms and interior
- Bedrooms:5
- Total bathrooms:5
- Full bathrooms:4
- Half bathrooms:1
- Living area:3,972 sq. ft.
Heating and cooling
- Cooling:Central Air, Electric
- Heating:Central, Natural Gas
Structure and exterior
- Roof:Composition
- Year built:2013
- Building area:3,972 sq. ft.
- Lot area:0.35 Acres
Schools
- High school:Birdville
- Middle school:Smithfield
- Elementary school:Walkercrk
Finances and disclosures
- Price:$595,000
- Price per sq. ft.:$149.8
- Tax amount:$14,878
New listings near 6801 Woodland Hills Drive
- New
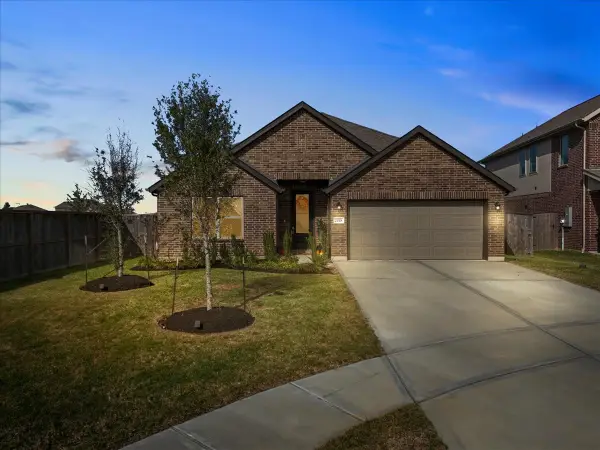 $429,000Active4 beds 3 baths2,393 sq. ft.
$429,000Active4 beds 3 baths2,393 sq. ft.2018 Penwern Alley Lane, League City, TX 77573
MLS# 30083370Listed by: PRIORITY ONE REAL ESTATE - New
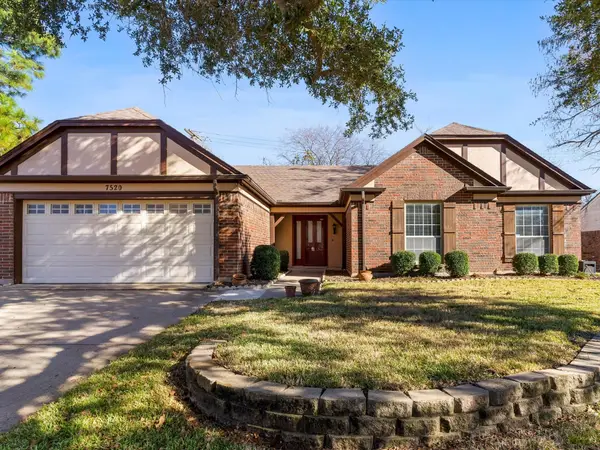 $315,000Active3 beds 2 baths1,631 sq. ft.
$315,000Active3 beds 2 baths1,631 sq. ft.7520 Meadowview Terrace, North Richland Hills, TX 76182
MLS# 21139275Listed by: KELLER WILLIAMS REALTY - New
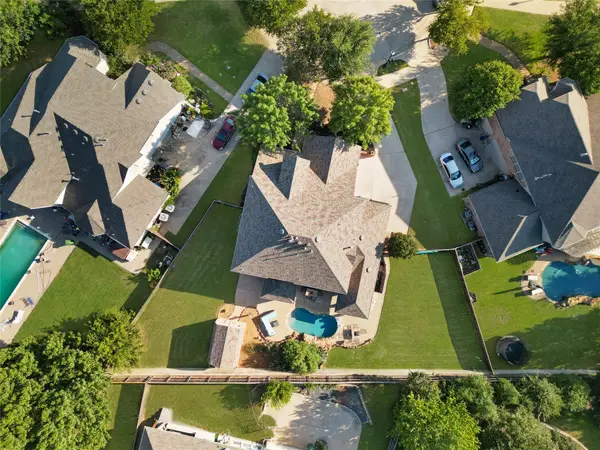 $740,000Active5 beds 4 baths3,684 sq. ft.
$740,000Active5 beds 4 baths3,684 sq. ft.6045 Turtle Creek Court, North Richland Hills, TX 76180
MLS# 21141070Listed by: COLDWELL BANKER REALTY FRISCO - New
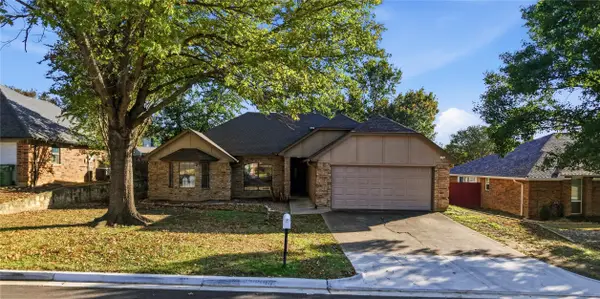 $340,000Active3 beds 2 baths1,660 sq. ft.
$340,000Active3 beds 2 baths1,660 sq. ft.6716 Inwood Drive, North Richland Hills, TX 76182
MLS# 21132854Listed by: EXP REALTY LLC - New
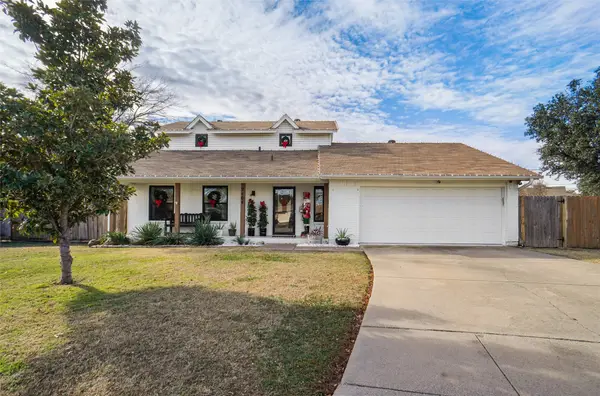 $339,000Active4 beds 2 baths1,700 sq. ft.
$339,000Active4 beds 2 baths1,700 sq. ft.7104 Bahama Court, North Richland Hills, TX 76180
MLS# 21138941Listed by: CENTURY 21 MIKE BOWMAN, INC. - New
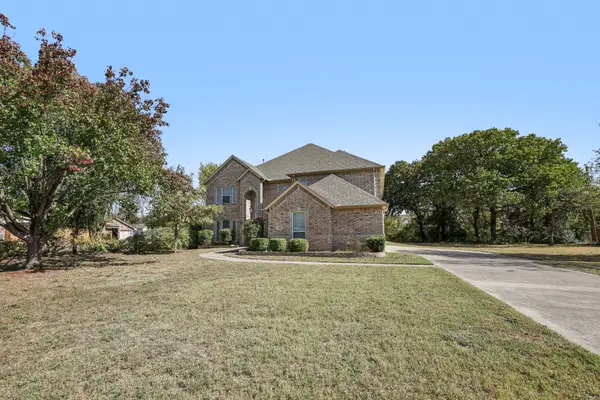 $750,000Active5 beds 4 baths4,802 sq. ft.
$750,000Active5 beds 4 baths4,802 sq. ft.6400 Rogers Drive, North Richland Hills, TX 76182
MLS# 21138917Listed by: LPT REALTY, LLC - New
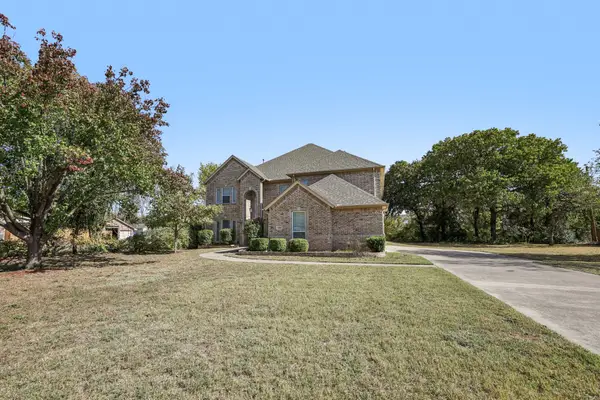 $100,000Active0.25 Acres
$100,000Active0.25 Acres6350 Rogers Drive, North Richland Hills, TX 76182
MLS# 21138981Listed by: LPT REALTY, LLC - New
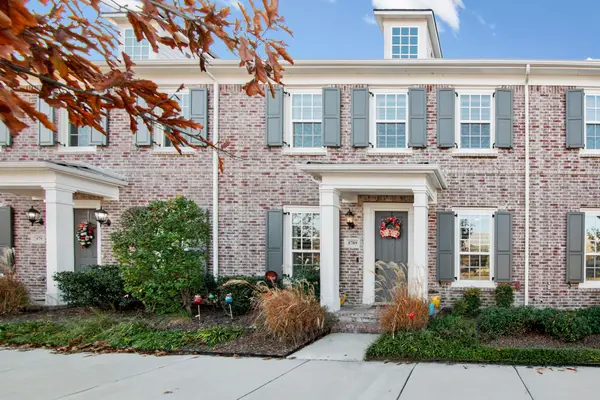 $435,000Active3 beds 3 baths2,038 sq. ft.
$435,000Active3 beds 3 baths2,038 sq. ft.8789 Montreal Mews, North Richland Hills, TX 76180
MLS# 21138237Listed by: PEAK RESULTS REALTY 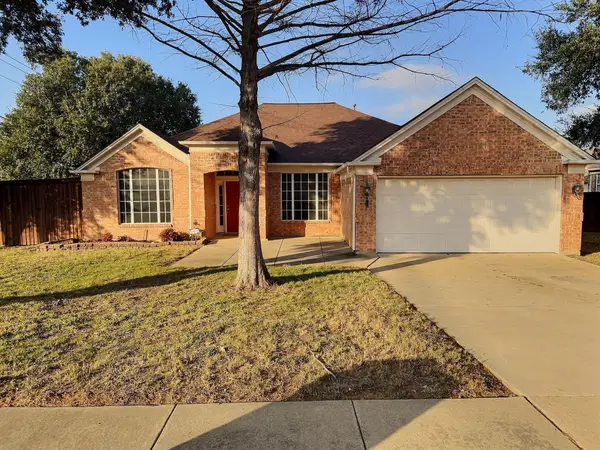 $429,900Active4 beds 2 baths2,194 sq. ft.
$429,900Active4 beds 2 baths2,194 sq. ft.7901 Old Hickory Drive, North Richland Hills, TX 76182
MLS# 21136609Listed by: REAL BROKER, LLC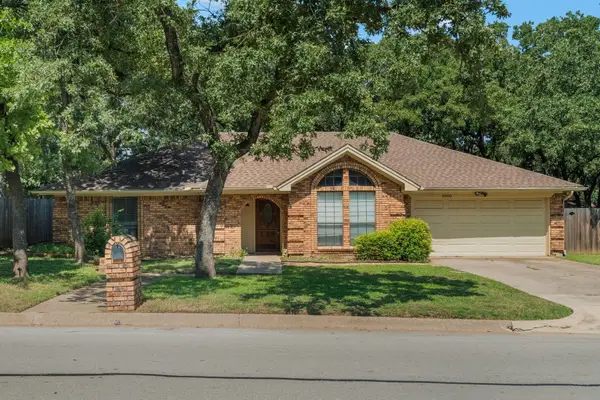 $365,000Active3 beds 2 baths1,946 sq. ft.
$365,000Active3 beds 2 baths1,946 sq. ft.6805 Starnes Road, North Richland Hills, TX 76182
MLS# 21133175Listed by: ORCHARD BROKERAGE
