6937 Cheswick Drive, North Richland Hills, TX 76182
Local realty services provided by:Better Homes and Gardens Real Estate Senter, REALTORS(R)
6937 Cheswick Drive,North Richland Hills, TX 76182
$260,000
- 3 Beds
- 2 Baths
- 1,181 sq. ft.
- Single family
- Active
Listed by: kate mccoy
Office: link'd real estate llc.
MLS#:21107792
Source:GDAR
Price summary
- Price:$260,000
- Price per sq. ft.:$220.15
About this home
Welcome to this 3 bedroom 2 full bath home, the home boasts an efficient 1,181 sq. ft. floor plan.
Step inside to find an open layout where the living room flows into the dining and kitchen areas, perfect for everyday living or casual entertaining. A cozy fireplace serves as a focal point for the living area, lending warmth and character to the space. Wood look ceramic tile throughout this home.
The kitchen features ample cabinet space and bar-top seating, creating a functional space for meal prep and conversation. The adjacent dining area and living room are enhanced by vaulted ceilings, adding light and a sense of openness throughout.
The primary bedroom is thoughtfully positioned for privacy and includes an ensuite bath with dual vanities, garden tub, and a generous walk-in closet. A two-car attached garage provides practical convenience and storage.
Located in the highly-regarded Birdville Independent School District, the home benefits from easy access to shopping, dining and leisure options in North Richland Hills, making daily errands and recreation a breeze.
Contact an agent
Home facts
- Year built:1987
- Listing ID #:21107792
- Added:63 day(s) ago
- Updated:January 11, 2026 at 12:46 PM
Rooms and interior
- Bedrooms:3
- Total bathrooms:2
- Full bathrooms:2
- Living area:1,181 sq. ft.
Heating and cooling
- Cooling:Ceiling Fans, Central Air, Electric
- Heating:Central, Electric
Structure and exterior
- Roof:Composition
- Year built:1987
- Building area:1,181 sq. ft.
- Lot area:0.09 Acres
Schools
- High school:Richland
- Middle school:Northridge
- Elementary school:Fostervill
Finances and disclosures
- Price:$260,000
- Price per sq. ft.:$220.15
- Tax amount:$4,829
New listings near 6937 Cheswick Drive
- New
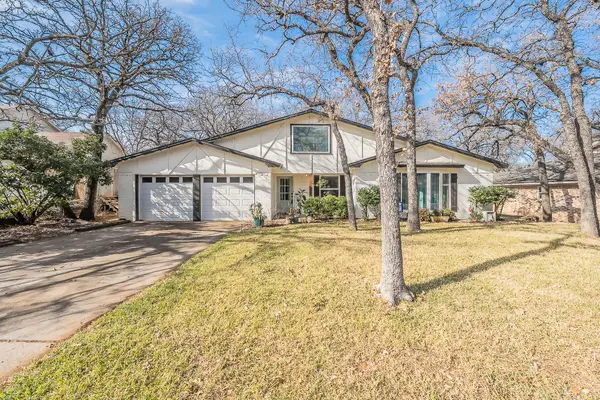 $345,000Active3 beds 2 baths1,477 sq. ft.
$345,000Active3 beds 2 baths1,477 sq. ft.7625 Hightower Drive, North Richland Hills, TX 76182
MLS# 21150674Listed by: COLDWELL BANKER REALTY - Open Sat, 11am to 1pmNew
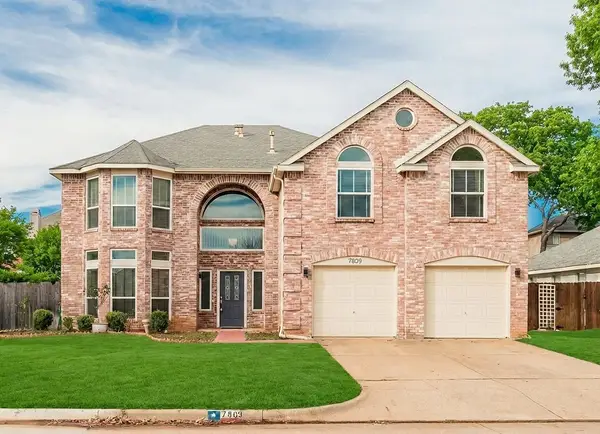 $565,000Active4 beds 3 baths3,654 sq. ft.
$565,000Active4 beds 3 baths3,654 sq. ft.7809 Clover Leaf Drive, North Richland Hills, TX 76182
MLS# 21149783Listed by: KELLER WILLIAMS REALTY DPR - New
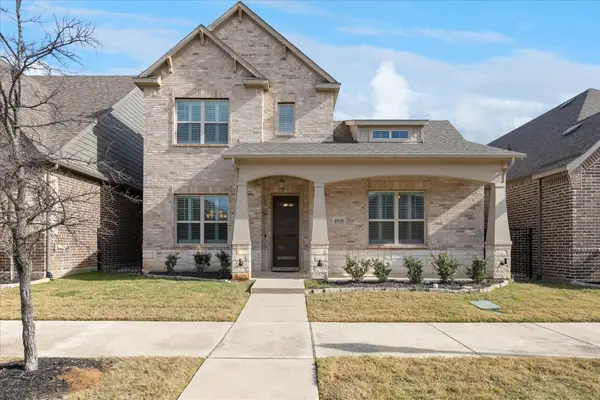 $619,500Active4 beds 3 baths3,025 sq. ft.
$619,500Active4 beds 3 baths3,025 sq. ft.6928 Heather Lane, North Richland Hills, TX 76182
MLS# 21146356Listed by: CENTURY 21 MIKE BOWMAN, INC. - New
 $305,000Active3 beds 2 baths1,448 sq. ft.
$305,000Active3 beds 2 baths1,448 sq. ft.4901 Susan Lee Lane, North Richland Hills, TX 76180
MLS# 21150324Listed by: MONUMENT REALTY - New
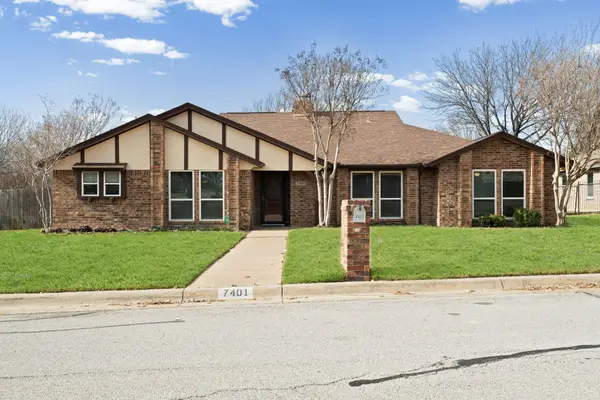 $400,000Active3 beds 2 baths2,498 sq. ft.
$400,000Active3 beds 2 baths2,498 sq. ft.7401 Spring Lea Way, North Richland Hills, TX 76182
MLS# 21146351Listed by: THE PROPERTY SHOP - Open Sun, 12 to 2pmNew
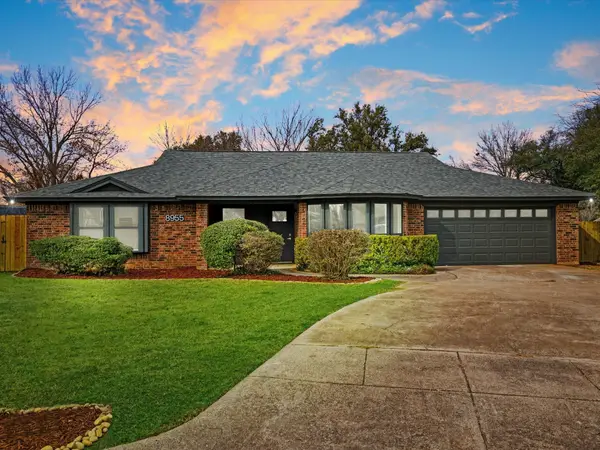 $559,500Active5 beds 3 baths2,232 sq. ft.
$559,500Active5 beds 3 baths2,232 sq. ft.8955 Tamiami Court, North Richland Hills, TX 76182
MLS# 21139778Listed by: EXP REALTY, LLC - New
 $344,470Active2 beds 3 baths1,520 sq. ft.
$344,470Active2 beds 3 baths1,520 sq. ft.7325 Appomattox Mews, North Richland Hills, TX 76180
MLS# 21148962Listed by: COLLEEN FROST REAL ESTATE SERV - New
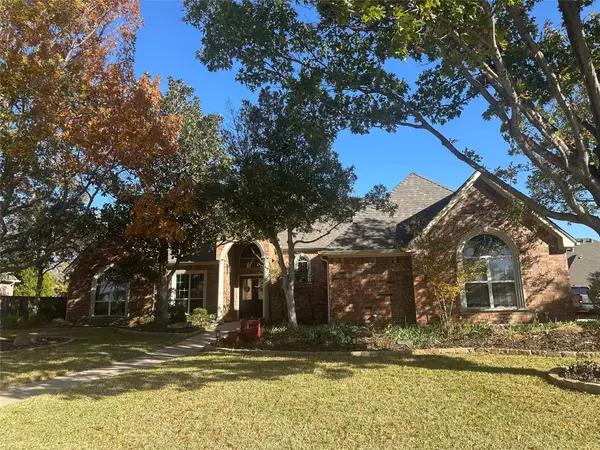 $905,000Active4 beds 5 baths3,968 sq. ft.
$905,000Active4 beds 5 baths3,968 sq. ft.8308 Thistle Court, North Richland Hills, TX 76182
MLS# 21149145Listed by: COLDWELL BANKER REALTY - New
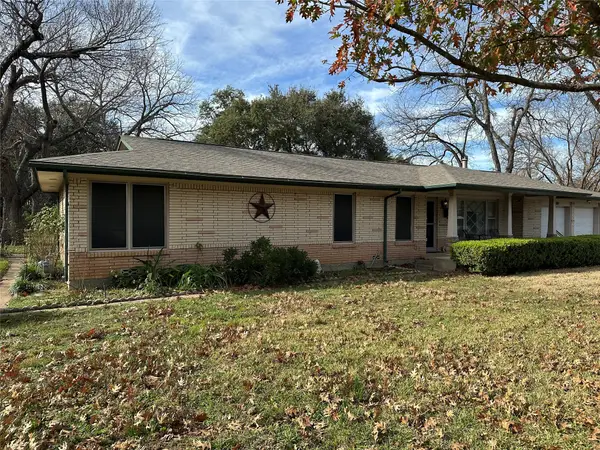 $300,000Active3 beds 2 baths1,530 sq. ft.
$300,000Active3 beds 2 baths1,530 sq. ft.4709 Blaney Avenue, North Richland Hills, TX 76180
MLS# 21147283Listed by: KELLER WILLIAMS REALTY - Open Sun, 11am to 1pmNew
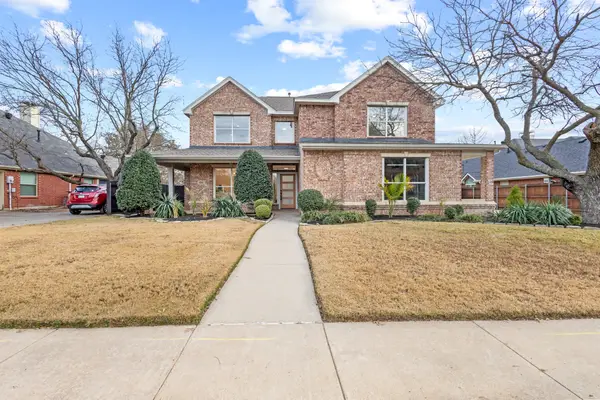 $699,999Active6 beds 4 baths3,354 sq. ft.
$699,999Active6 beds 4 baths3,354 sq. ft.8200 Beverly Drive, North Richland Hills, TX 76182
MLS# 21147980Listed by: SIGNATURE REAL ESTATE GROUP
