7321 Fallen Oak Drive, North Richland Hills, TX 76182
Local realty services provided by:Better Homes and Gardens Real Estate Rhodes Realty
Listed by: roslyn gauntt817-605-3355
Office: c21 fine homes judge fite
MLS#:21042657
Source:GDAR
Price summary
- Price:$464,500
- Price per sq. ft.:$217.77
About this home
Ideally located in the highly sought-after Oak Hills neighborhood of North Richland Hills, this custom beauty is poised on a corner-lot and combines space, style, and comfort. Zoned for top-rated schools and surrounded by mature trees, this four-bedroom, two-bathroom residence is move-in ready and thoughtfully designed for everyday living and entertaining. Upon drive up, you'll notice the wonderfully landscaped yard, and welcoming entry. Inside, you'll find an open floor plan that provides a versatile layout and options for living and entertaining. With fresh paint, abundant natural light, split bedrooms, wood floors, and an open floor plan, this home demands a visit. The dual living and dining areas‹”anchored by a cozy fireplace‹”create a warm, inviting atmosphere for gatherings. The generously sized primary suite offers a private retreat with a large en suite bath featuring a soaking tub and an expansive closet. Outdoors, the expansive backyard boasts a wonderful pergola, a stand along bricked, built-in shop with electricity, air, and even it's own garage door for easy access. Outside, you'll also find a separate storage shed, and an added parking pad perfect for RVs, boats, or other outdoor toys. The space offers endless possibilities for play, gardening, or outdoor entertaining. With its ideal location, spacious layout, and stylish updates, this home truly checks every box. See it today or you'll see it sold!
Contact an agent
Home facts
- Year built:1997
- Listing ID #:21042657
- Added:60 day(s) ago
- Updated:November 25, 2025 at 11:48 PM
Rooms and interior
- Bedrooms:4
- Total bathrooms:2
- Full bathrooms:2
- Living area:2,133 sq. ft.
Heating and cooling
- Cooling:Ceiling Fans, Central Air, Electric
- Heating:Central, Natural Gas
Structure and exterior
- Roof:Composition
- Year built:1997
- Building area:2,133 sq. ft.
- Lot area:0.33 Acres
Schools
- High school:Birdville
- Middle school:Smithfield
- Elementary school:Porter
Finances and disclosures
- Price:$464,500
- Price per sq. ft.:$217.77
- Tax amount:$9,364
New listings near 7321 Fallen Oak Drive
- New
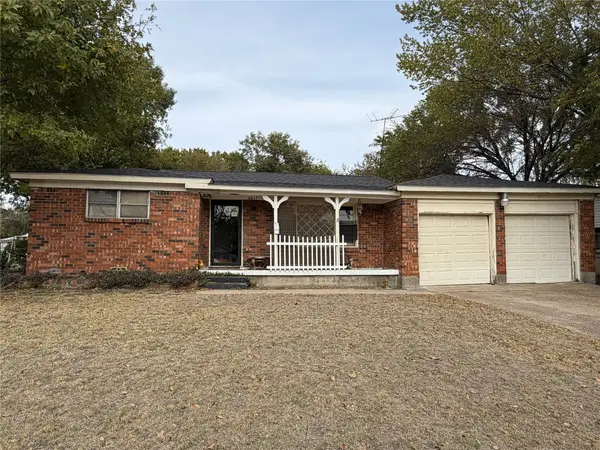 $140,000Active3 beds 1 baths1,078 sq. ft.
$140,000Active3 beds 1 baths1,078 sq. ft.3617 Bewley Street, North Richland Hills, TX 76117
MLS# 21119266Listed by: KELLER WILLIAMS FORT WORTH - New
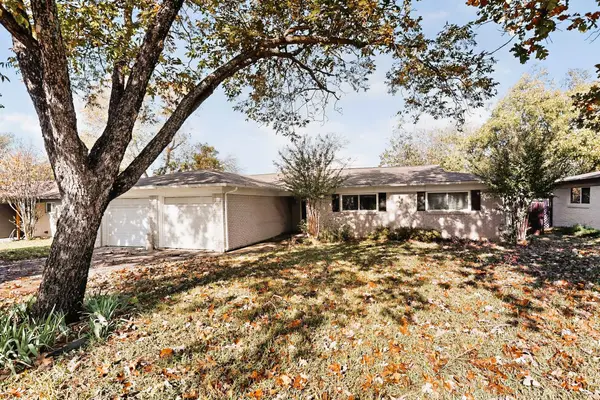 $195,000Active3 beds 2 baths1,458 sq. ft.
$195,000Active3 beds 2 baths1,458 sq. ft.7609 Deaver Drive, North Richland Hills, TX 76180
MLS# 21115795Listed by: PERPETUAL REALTY GROUP LLC - New
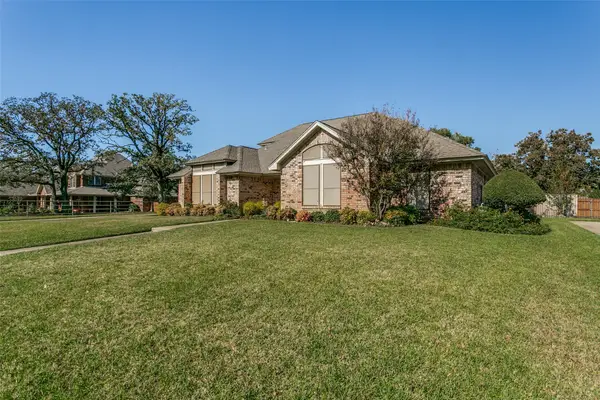 $400,000Active4 beds 3 baths2,281 sq. ft.
$400,000Active4 beds 3 baths2,281 sq. ft.7301 Londonderry Drive, North Richland Hills, TX 76182
MLS# 21118969Listed by: RE/MAX TRINITY - New
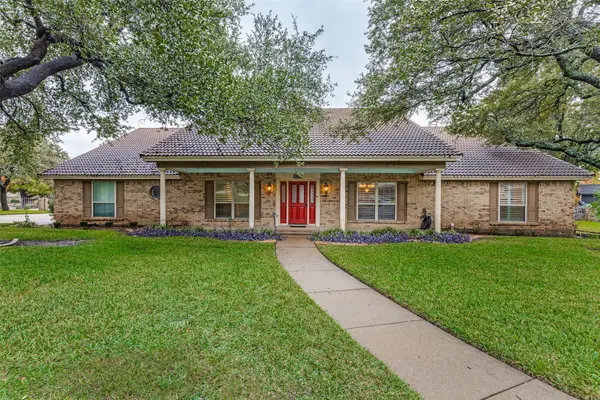 $649,000Active3 beds 3 baths3,474 sq. ft.
$649,000Active3 beds 3 baths3,474 sq. ft.4900 Dory Court, North Richland Hills, TX 76180
MLS# 21115027Listed by: COLDWELL BANKER REALTY - New
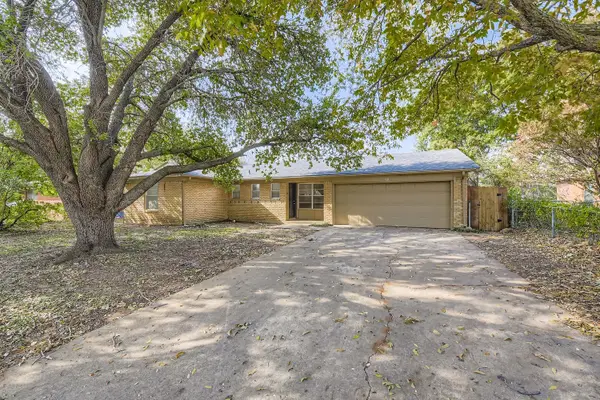 $299,000Active4 beds 2 baths1,838 sq. ft.
$299,000Active4 beds 2 baths1,838 sq. ft.5117 Maryanna Way, North Richland Hills, TX 76180
MLS# 21117463Listed by: KELLER WILLIAMS REALTY - New
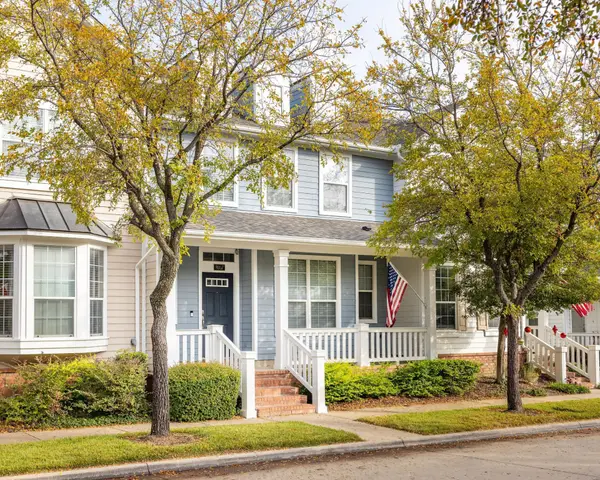 $330,000Active3 beds 3 baths1,581 sq. ft.
$330,000Active3 beds 3 baths1,581 sq. ft.8057 Caladium Drive, North Richland Hills, TX 76180
MLS# 21115980Listed by: KELLER WILLIAMS REALTY - New
 $325,000Active4 beds 2 baths1,844 sq. ft.
$325,000Active4 beds 2 baths1,844 sq. ft.5501 Wood View Street, North Richland Hills, TX 76180
MLS# 21117070Listed by: REALTY OF AMERICA, LLC - New
 $314,900Active4 beds 2 baths1,658 sq. ft.
$314,900Active4 beds 2 baths1,658 sq. ft.7704 Terry Drive, North Richland Hills, TX 76180
MLS# 21116815Listed by: BRAZOS RIVER REALTY, LLC - Open Sat, 12 to 2pmNew
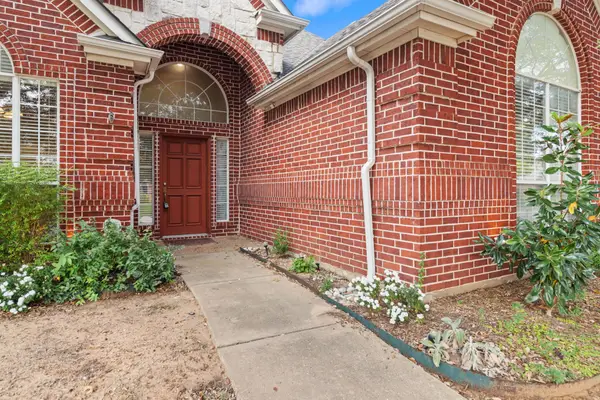 $575,000Active4 beds 3 baths2,512 sq. ft.
$575,000Active4 beds 3 baths2,512 sq. ft.8501 Layna Court, North Richland Hills, TX 76182
MLS# 21116527Listed by: KELLER WILLIAMS REALTY - Open Sun, 2 to 4pmNew
 $425,000Active4 beds 3 baths2,361 sq. ft.
$425,000Active4 beds 3 baths2,361 sq. ft.7500 Regal Lane, North Richland Hills, TX 76180
MLS# 21115243Listed by: RANDY WHITE REAL ESTATE SVCS
