7609 N Forty Road, North Richland Hills, TX 76182
Local realty services provided by:Better Homes and Gardens Real Estate Winans
Listed by:helen gomez-salvador2145879152,2145879152
Office:only 1 realty group llc.
MLS#:21056381
Source:GDAR
Price summary
- Price:$714,900
- Price per sq. ft.:$371.57
About this home
Set on 1.2+ ACRES, this beautifully updated 3-bedroom, 2-bath home offers a perfect balance of MODERN style and everyday comfort. Inside, you’ll find VAULTED ceilings, rich hardwood floors, and a spacious living room with a painted brick FIREPLACE. A second living area serves as a FLEXIBLE space, perfect for a reading room, playroom, or home office. CUSTOM SHUTTERS throughout the home and ELECTRONIC SHADES along the back side provide both elegance and convenience, while large windows fill the home with NATURAL LIGHT. The kitchen is designed with functionality in mind, featuring abundant cabinetry, STAINLESS STEEL appliances, and a center island that opens to the dining area. Step outside and experience the BACKYARD OASIS complete with a sparkling POOL & HOT TUB, PERGOLA, FIRE PIT, RV hookup, mature trees and storage which makes this property as practical as it is inviting. A standout feature is the PRIVATE STUDIO APARTMENT, offering a KITCHENETTE, FULL BATH, and oversized 2-car GARAGE. With its own gated driveway, carport, and additional parking, it’s ideal for MULTI-GENERATIONAL living, guests, or even as an income-producing rental. Located near a dead-end road, you’ll enjoy PEACE, PRIVACY, and no drive-thru traffic! All while being just minutes from Highway 820, Highway 183, and premier shopping & dining at North East Mall.
Contact an agent
Home facts
- Year built:1977
- Listing ID #:21056381
- Added:51 day(s) ago
- Updated:November 01, 2025 at 07:14 AM
Rooms and interior
- Bedrooms:3
- Total bathrooms:2
- Full bathrooms:2
- Living area:1,924 sq. ft.
Heating and cooling
- Cooling:Central Air, Electric
- Heating:Central, Electric
Structure and exterior
- Roof:Composition
- Year built:1977
- Building area:1,924 sq. ft.
- Lot area:1.22 Acres
Schools
- High school:Birdville
- Middle school:Smithfield
- Elementary school:Smithfield
Finances and disclosures
- Price:$714,900
- Price per sq. ft.:$371.57
- Tax amount:$12,249
New listings near 7609 N Forty Road
- New
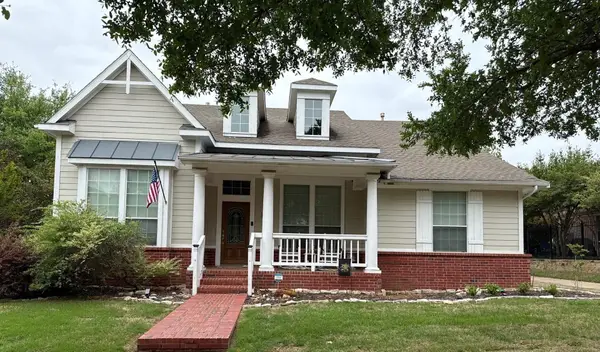 $600,000Active3 beds 3 baths3,221 sq. ft.
$600,000Active3 beds 3 baths3,221 sq. ft.6017 Avalon Street, North Richland Hills, TX 76180
MLS# 21100838Listed by: REAL ESTATE DIPLOMATS - New
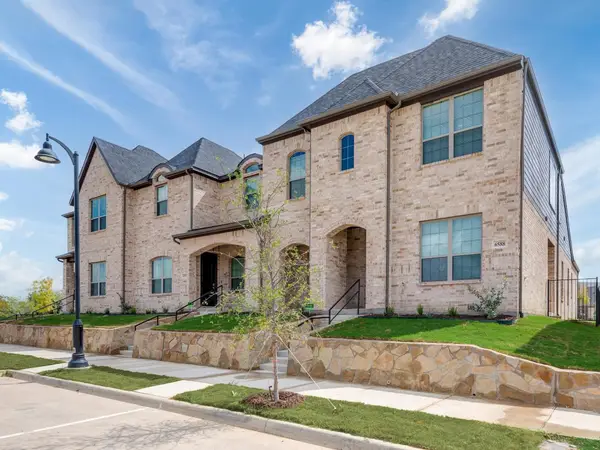 $419,900Active4 beds 3 baths2,157 sq. ft.
$419,900Active4 beds 3 baths2,157 sq. ft.6500 Bold Ruler Lane, North Richland Hills, TX 76180
MLS# 21100850Listed by: FATHOM REALTY LLC - New
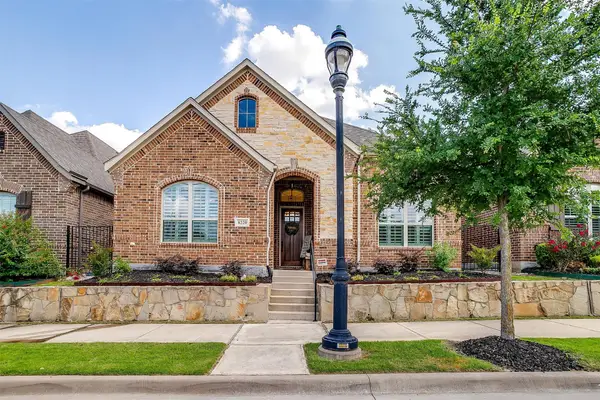 $554,900Active3 beds 3 baths2,257 sq. ft.
$554,900Active3 beds 3 baths2,257 sq. ft.8220 Odell Street, North Richland Hills, TX 76182
MLS# 21093138Listed by: LEAGUE REAL ESTATE - New
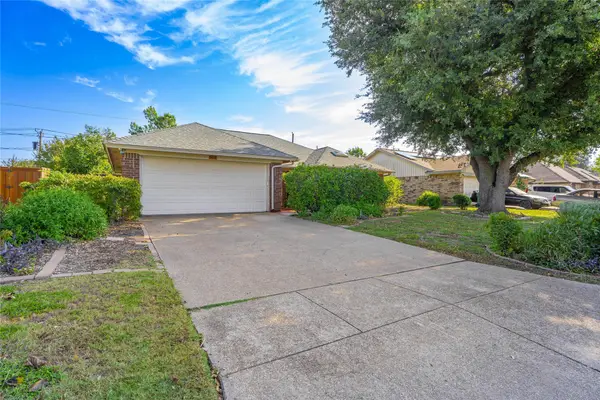 $275,000Active3 beds 2 baths1,440 sq. ft.
$275,000Active3 beds 2 baths1,440 sq. ft.5628 Caracas Drive, North Richland Hills, TX 76180
MLS# 21097135Listed by: WATTERS INTERNATIONAL REALTY - New
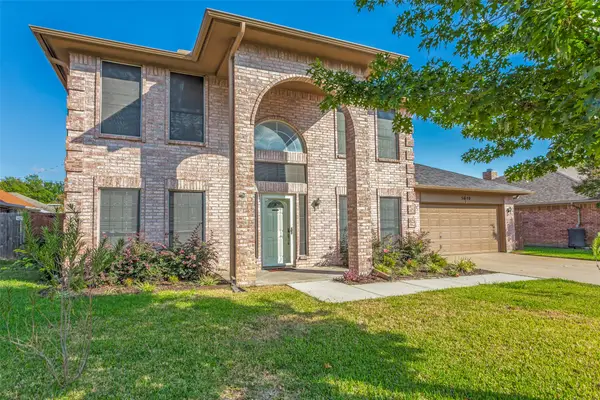 $420,000Active4 beds 3 baths2,414 sq. ft.
$420,000Active4 beds 3 baths2,414 sq. ft.5640 Havana Drive, North Richland Hills, TX 76180
MLS# 21100859Listed by: KELLER WILLIAMS REALTY DPR - New
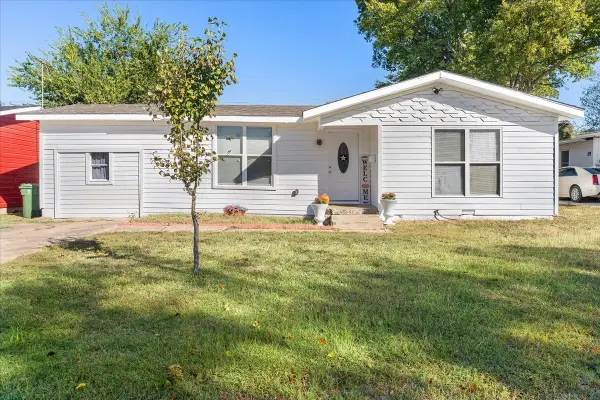 $249,900Active3 beds 2 baths1,252 sq. ft.
$249,900Active3 beds 2 baths1,252 sq. ft.6621 Onyx Drive N, North Richland Hills, TX 76180
MLS# 21097754Listed by: REAL BROKER, LLC - Open Sun, 8am to 7pmNew
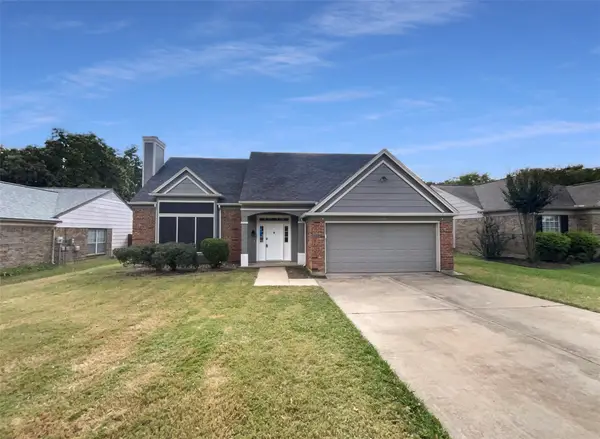 $365,000Active3 beds 3 baths1,991 sq. ft.
$365,000Active3 beds 3 baths1,991 sq. ft.6840 N Park Drive, North Richland Hills, TX 76182
MLS# 21100383Listed by: OPENDOOR BROKERAGE, LLC - New
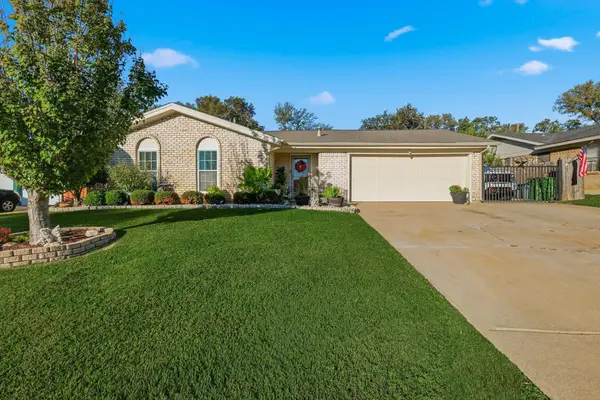 $325,000Active3 beds 2 baths1,252 sq. ft.
$325,000Active3 beds 2 baths1,252 sq. ft.6971 Cox Lane, North Richland Hills, TX 76182
MLS# 21091370Listed by: CREATE-360, LLC - New
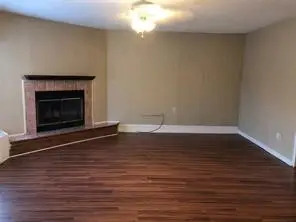 $286,000Active3 beds 2 baths1,651 sq. ft.
$286,000Active3 beds 2 baths1,651 sq. ft.7233 Romford Way, North Richland Hills, TX 76182
MLS# 21097355Listed by: CENTURY 21 MIKE BOWMAN, INC. - New
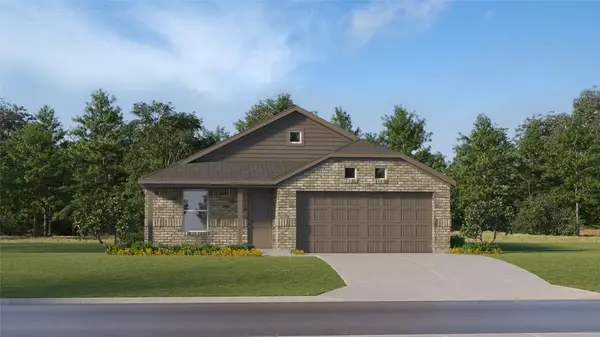 $271,824Active3 beds 2 baths1,522 sq. ft.
$271,824Active3 beds 2 baths1,522 sq. ft.1308 Amapola Drive, Fort Worth, TX 75052
MLS# 21099671Listed by: TURNER MANGUM,LLC
