8133 Pecan Ridge Drive, North Richland Hills, TX 76182
Local realty services provided by:Better Homes and Gardens Real Estate Lindsey Realty
Listed by: amy allen817-481-5882
Office: ebby halliday, realtors
MLS#:21055118
Source:GDAR
Price summary
- Price:$523,500
- Price per sq. ft.:$231.13
- Monthly HOA dues:$8.33
About this home
Welcome to 8133 Pecan Ridge Drive – A North Richland Hills Gem in Keller ISD! From the moment you arrive, you’ll be captivated by the curb appeal of this beautifully maintained home. A spacious circle drive and fresh landscaping offer a warm welcome — and provide the perfect parking solution for entertaining guests! Step inside to a generously sized living room with a cozy gas fireplace, ideal for relaxing evenings or lively gatherings. The kitchen is a dream for any home chef, featuring extensive counter space, abundant cabinetry, and modern appliances ready for your next culinary creation. The private primary suite is thoughtfully tucked away from the rest of the home, offering a peaceful retreat complete with a spa-like ensuite featuring dual sinks, two separate closets, a separate shower, and a jacuzzi tub for ultimate relaxation. Two additional bedrooms are located on the opposite side of the home, connected by a Jack-and-Jill style bathroom. A fourth bedroom, perfect for guests or a home office, is tucked away at the back of the house next to the third full bathroom. Enjoy year-round living in the sunroom, or take the fun outside to your private backyard oasis — complete with a sparkling pool, pergola, fire pit, and a storage shed for all your outdoor needs. Think it can't get any better? Think again! This home also features a new roof and gutters (2022), HVAC system overhaul including ductwork (2023), and pool and jacuzzi pump replaced (2022) to name a few. Zoned for highly-rated Keller ISD schools including Liberty Elementary and with convenient access to shopping, dining, and your favorite local coffee spots, you do not want to miss your opportunity to own this move-in-ready beauty in a prime North Richland Hills location!
Contact an agent
Home facts
- Year built:1998
- Listing ID #:21055118
- Added:111 day(s) ago
- Updated:January 07, 2026 at 07:49 PM
Rooms and interior
- Bedrooms:4
- Total bathrooms:3
- Full bathrooms:2
- Half bathrooms:1
- Living area:2,265 sq. ft.
Heating and cooling
- Cooling:Ceiling Fans, Central Air, Electric
- Heating:Central, Electric
Structure and exterior
- Roof:Composition
- Year built:1998
- Building area:2,265 sq. ft.
- Lot area:0.23 Acres
Schools
- High school:Keller
- Middle school:Keller
- Elementary school:Liberty
Finances and disclosures
- Price:$523,500
- Price per sq. ft.:$231.13
- Tax amount:$10,833
New listings near 8133 Pecan Ridge Drive
- Open Sat, 12 to 2pmNew
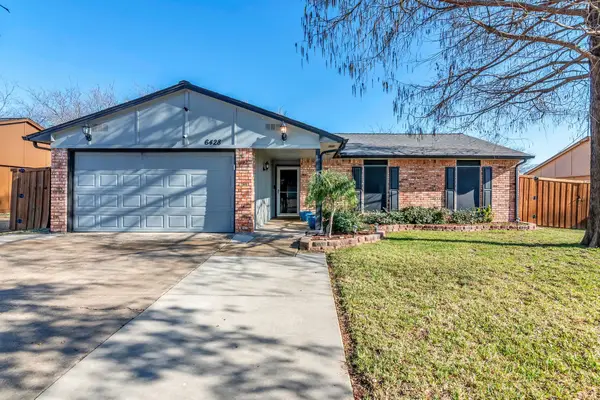 $300,000Active3 beds 2 baths1,297 sq. ft.
$300,000Active3 beds 2 baths1,297 sq. ft.6428 Wakefield Road, North Richland Hills, TX 76182
MLS# 21144513Listed by: RE/MAX TRINITY - New
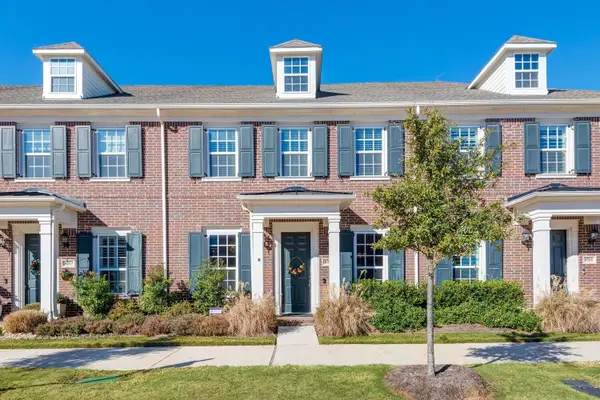 $425,000Active2 beds 3 baths2,091 sq. ft.
$425,000Active2 beds 3 baths2,091 sq. ft.8761 Bridge Street, North Richland Hills, TX 76180
MLS# 21139003Listed by: THE MICHAEL GROUP REAL ESTATE - Open Sat, 1 to 3pmNew
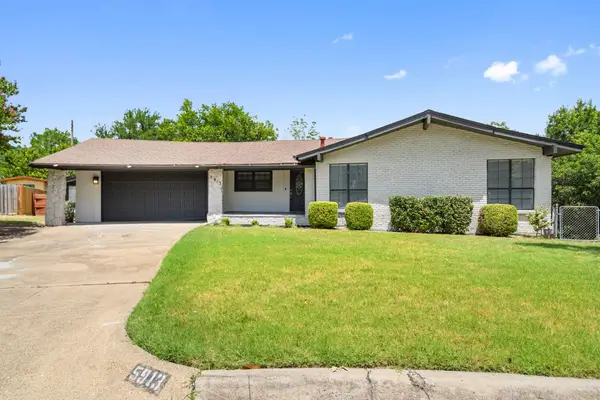 $339,000Active4 beds 3 baths2,118 sq. ft.
$339,000Active4 beds 3 baths2,118 sq. ft.5913 Cynthia Circle, North Richland Hills, TX 76117
MLS# 21146819Listed by: TK REALTY - New
 $319,950Active3 beds 2 baths1,213 sq. ft.
$319,950Active3 beds 2 baths1,213 sq. ft.5108 Nancy Lane, North Richland Hills, TX 76180
MLS# 21146850Listed by: CENTRAL METRO REALTY - New
 $445,000Active4 beds 4 baths2,128 sq. ft.
$445,000Active4 beds 4 baths2,128 sq. ft.4340 Henderson Avenue, North Richland Hills, TX 76180
MLS# 21132974Listed by: BRAZOS REALTY PARTNERS - New
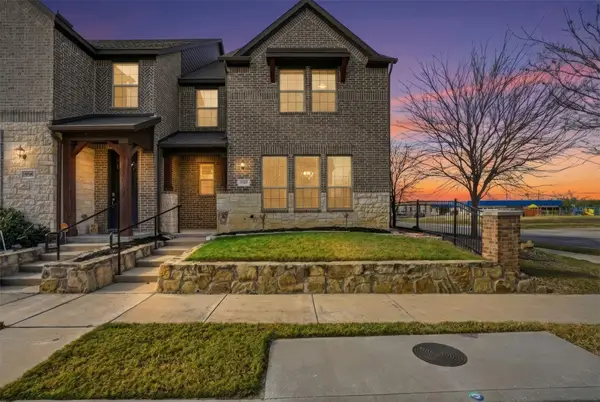 $359,000Active3 beds 3 baths1,922 sq. ft.
$359,000Active3 beds 3 baths1,922 sq. ft.5585 Crosby Drive, North Richland Hills, TX 76180
MLS# 21144145Listed by: FATHOM REALTY, LLC - New
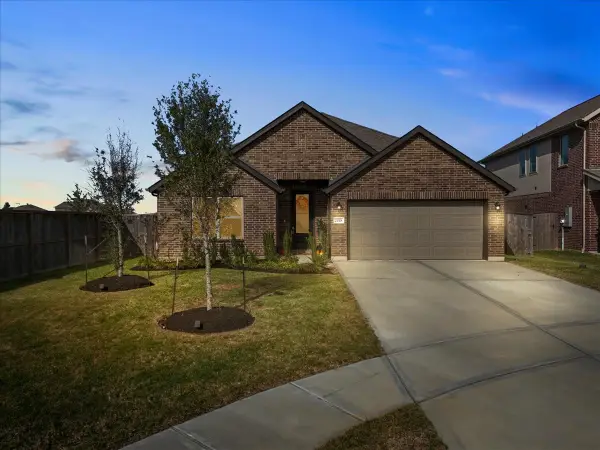 $429,000Active4 beds 3 baths2,393 sq. ft.
$429,000Active4 beds 3 baths2,393 sq. ft.2018 Penwern Alley Lane, League City, TX 77573
MLS# 30083370Listed by: PRIORITY ONE REAL ESTATE - New
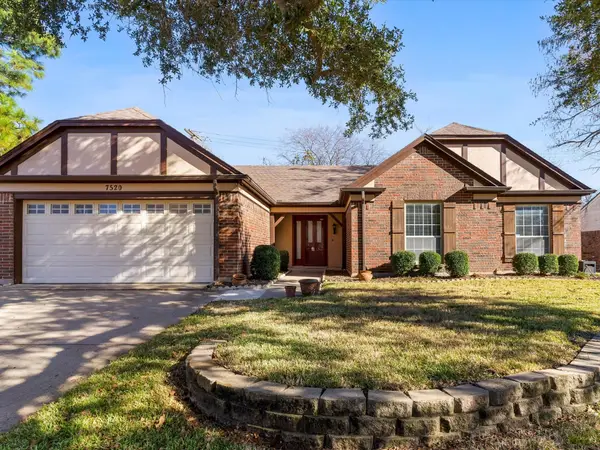 $315,000Active3 beds 2 baths1,631 sq. ft.
$315,000Active3 beds 2 baths1,631 sq. ft.7520 Meadowview Terrace, North Richland Hills, TX 76182
MLS# 21139275Listed by: KELLER WILLIAMS REALTY - New
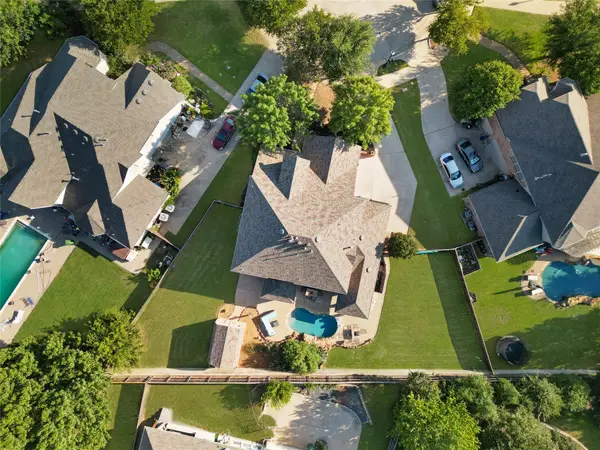 $740,000Active5 beds 4 baths3,684 sq. ft.
$740,000Active5 beds 4 baths3,684 sq. ft.6045 Turtle Creek Court, North Richland Hills, TX 76180
MLS# 21141070Listed by: COLDWELL BANKER REALTY FRISCO - New
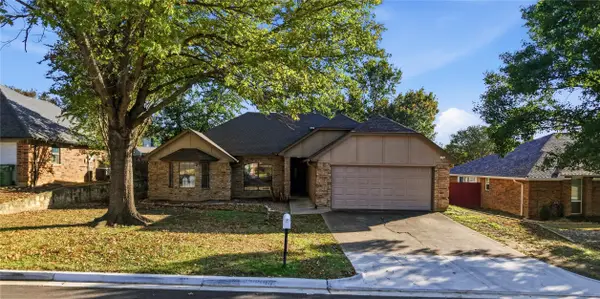 $340,000Active3 beds 2 baths1,660 sq. ft.
$340,000Active3 beds 2 baths1,660 sq. ft.6716 Inwood Drive, North Richland Hills, TX 76182
MLS# 21132854Listed by: EXP REALTY LLC
