8209 Euclid Avenue, North Richland Hills, TX 76180
Local realty services provided by:Better Homes and Gardens Real Estate The Bell Group
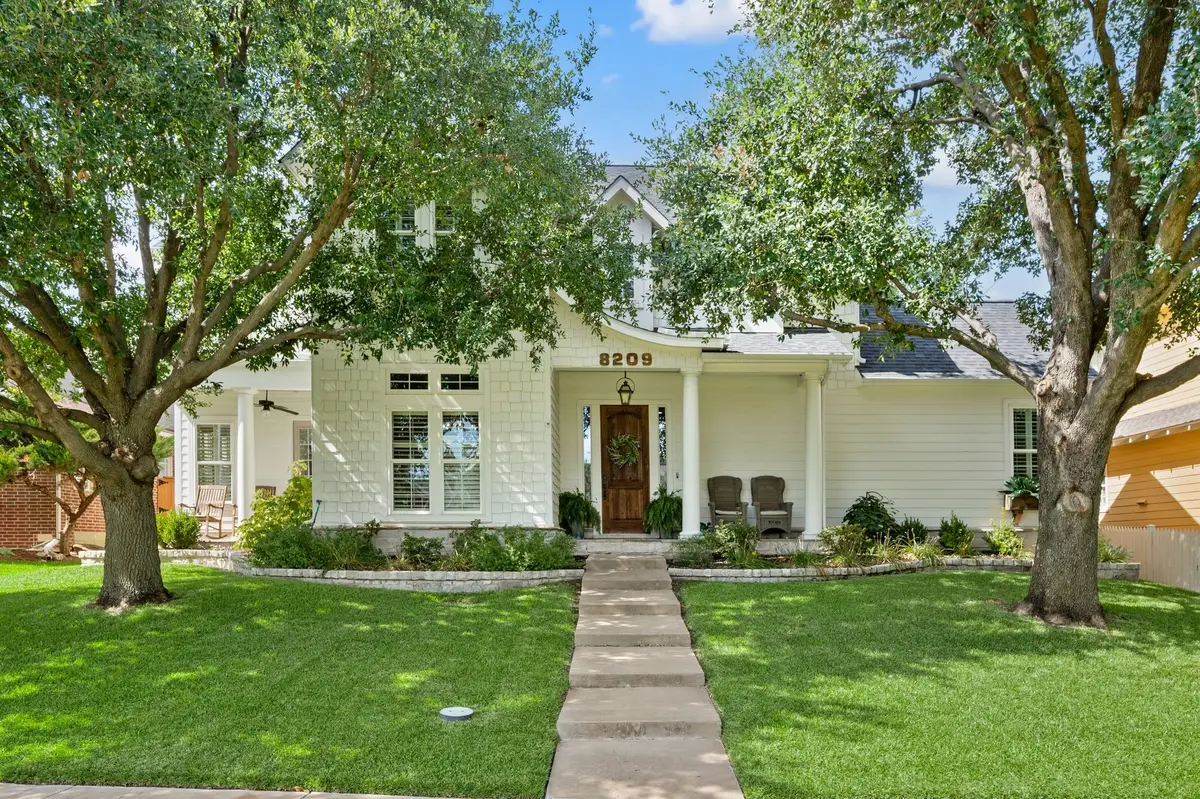
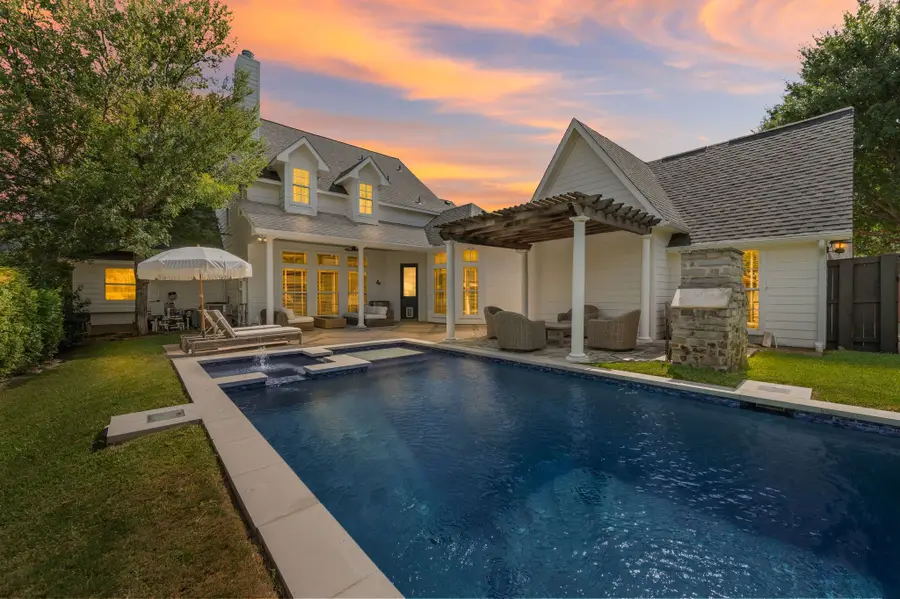
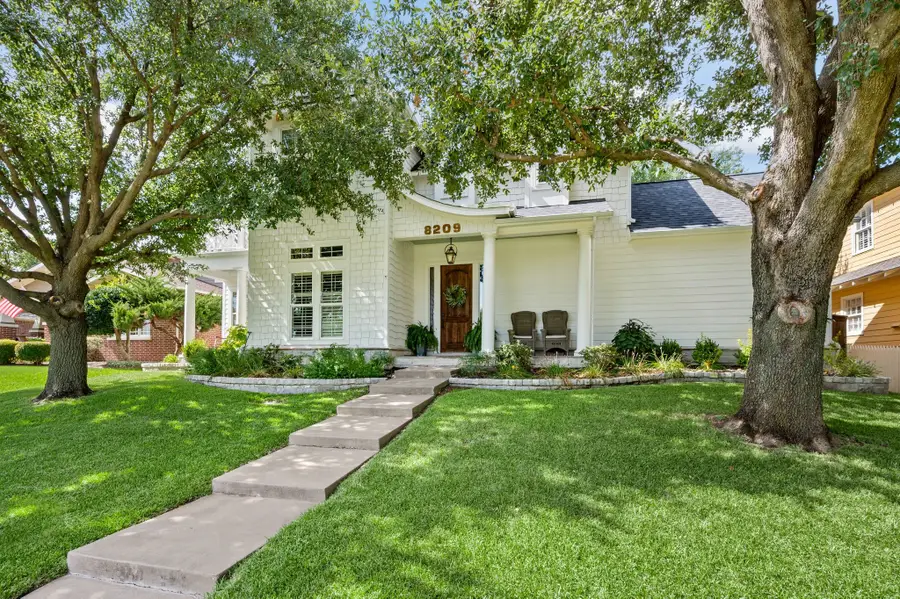
Listed by:kimberly coatney817-481-5882
Office:ebby halliday, realtors
MLS#:21018158
Source:GDAR
Price summary
- Price:$764,000
- Price per sq. ft.:$256.63
- Monthly HOA dues:$64.33
About this home
Welcome to one of Home Town's most elegant residences! With two inviting front porches, this home radiates charm before you even step inside. This house was updated with both luxury and livability in mind, which you will notice in the beautiful and timeless interior finishes. The floor plan is ideal for multi-generational living or accommodating guests in style. Two bedrooms, including the primary bedroom, are downstairs, as are two full bathrooms. The living room is in the center of the home and features a lovely gas fireplace. Completing the downstairs, you will find an inviting dining room and a comfortable and gorgeous kitchen with a breakfast nook that opens to a front porch. Upstairs, a sprawling game room provides versatile living space, along with a large bathroom and two additional bedrooms - one of which opens to a private balcony overlooking the treetops. The back yard is a true retreat, complete with a sparkling POOL AND SPA for year-round enjoyment. Above the detached garage, a fully plumbed bonus space offers endless potential...perfect for a future GARAGE APARTMENT, home office or studio. Set on a picturesque street, this home faces a serene park space where neighbors gather and children play. Students often walk or bike to the nearby award-winning schools. NYTEX Sports Centre, the NRH Rec Centre, and the public library are just outside the neighborhood, and a scenic lake with a jogging path is right between Home Town's west and east sides. Refined, rare, and move-in ready...this is Home Town at its finest!
Contact an agent
Home facts
- Year built:2005
- Listing Id #:21018158
- Added:17 day(s) ago
- Updated:August 11, 2025 at 12:46 AM
Rooms and interior
- Bedrooms:4
- Total bathrooms:3
- Full bathrooms:2
- Half bathrooms:1
- Living area:2,977 sq. ft.
Heating and cooling
- Cooling:Ceiling Fans, Central Air, Electric
- Heating:Central, Electric
Structure and exterior
- Roof:Composition
- Year built:2005
- Building area:2,977 sq. ft.
- Lot area:0.2 Acres
Schools
- High school:Birdville
- Middle school:Smithfield
- Elementary school:Walkercrk
Finances and disclosures
- Price:$764,000
- Price per sq. ft.:$256.63
- Tax amount:$11,579
New listings near 8209 Euclid Avenue
- New
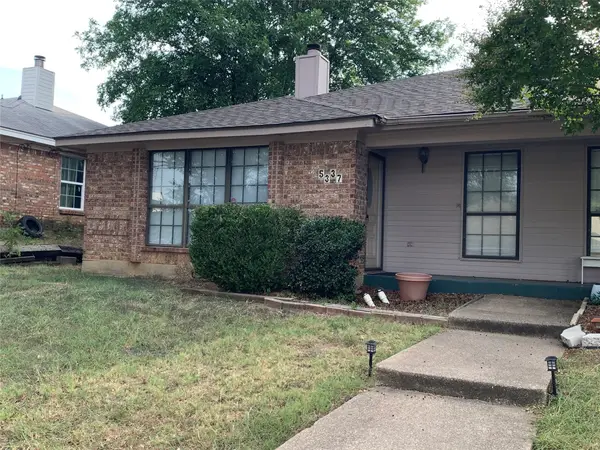 $227,000Active2 beds 2 baths1,202 sq. ft.
$227,000Active2 beds 2 baths1,202 sq. ft.5337 Northridge Boulevard, North Richland Hills, TX 76180
MLS# 21014007Listed by: DFW HOME - New
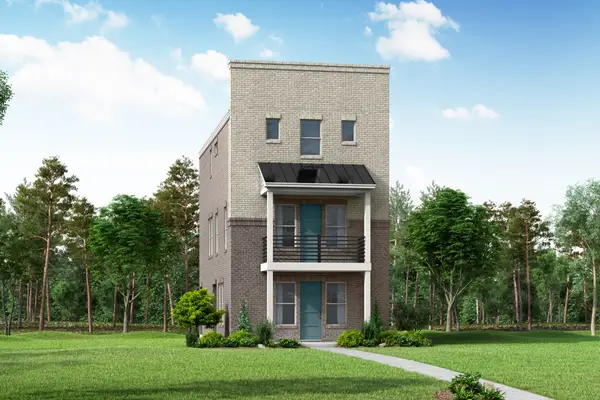 $442,836Active3 beds 4 baths2,271 sq. ft.
$442,836Active3 beds 4 baths2,271 sq. ft.4325 Ruth Road, North Richland Hills, TX 76180
MLS# 21034119Listed by: PINNACLE REALTY ADVISORS - New
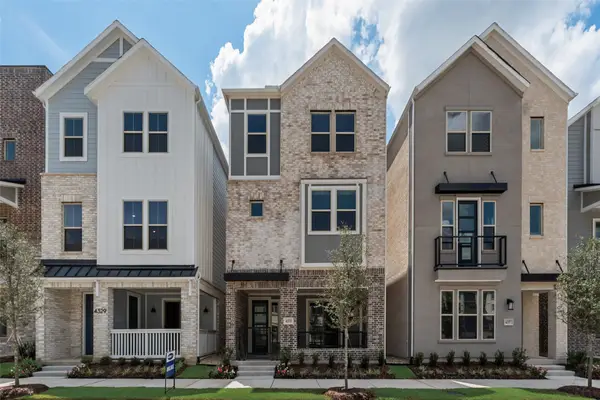 $448,452Active3 beds 4 baths2,410 sq. ft.
$448,452Active3 beds 4 baths2,410 sq. ft.4333 Ruth Street, North Richland Hills, TX 76180
MLS# 21034122Listed by: PINNACLE REALTY ADVISORS - New
 $475,193Active4 beds 4 baths2,465 sq. ft.
$475,193Active4 beds 4 baths2,465 sq. ft.4337 Ruth Road, North Richland Hills, TX 76180
MLS# 21034124Listed by: PINNACLE REALTY ADVISORS - New
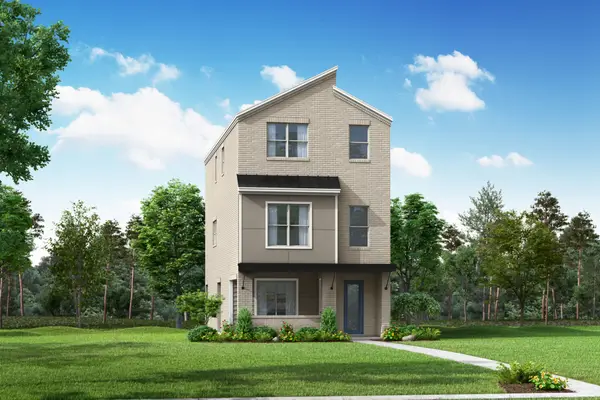 $452,109Active3 beds 4 baths2,439 sq. ft.
$452,109Active3 beds 4 baths2,439 sq. ft.4529 Ward Street, North Richland Hills, TX 76180
MLS# 21034127Listed by: PINNACLE REALTY ADVISORS - New
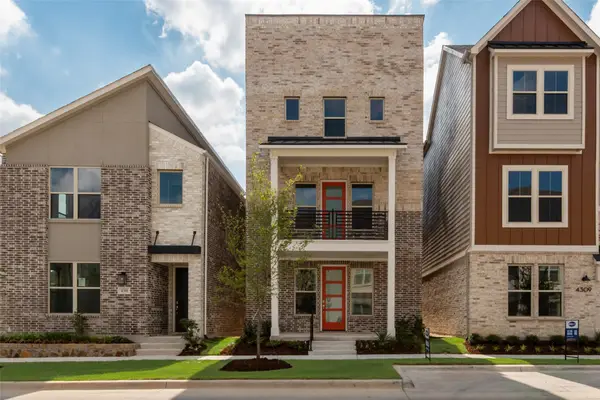 $449,990Active3 beds 4 baths2,271 sq. ft.
$449,990Active3 beds 4 baths2,271 sq. ft.4305 Ruth Road, North Richland Hills, TX 76180
MLS# 21034101Listed by: PINNACLE REALTY ADVISORS - New
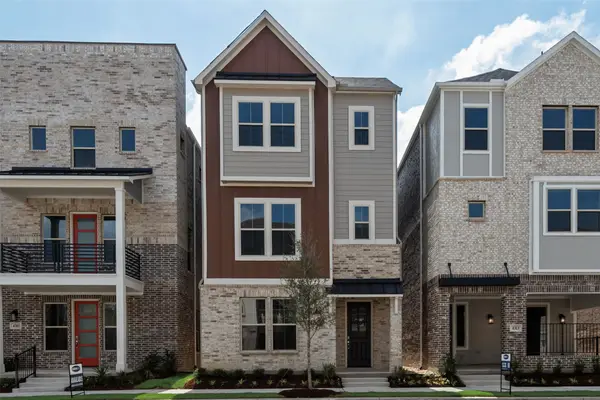 $435,477Active4 beds 4 baths2,372 sq. ft.
$435,477Active4 beds 4 baths2,372 sq. ft.4309 Ruth Road, North Richland Hills, TX 76180
MLS# 21034106Listed by: PINNACLE REALTY ADVISORS - New
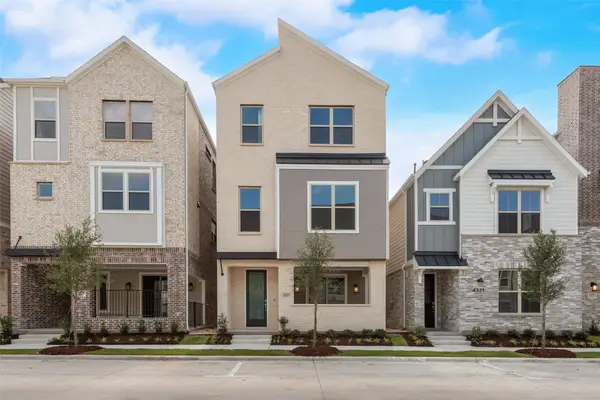 $436,990Active3 beds 4 baths2,439 sq. ft.
$436,990Active3 beds 4 baths2,439 sq. ft.4317 Ruth Road, North Richland Hills, TX 76180
MLS# 21034114Listed by: PINNACLE REALTY ADVISORS - New
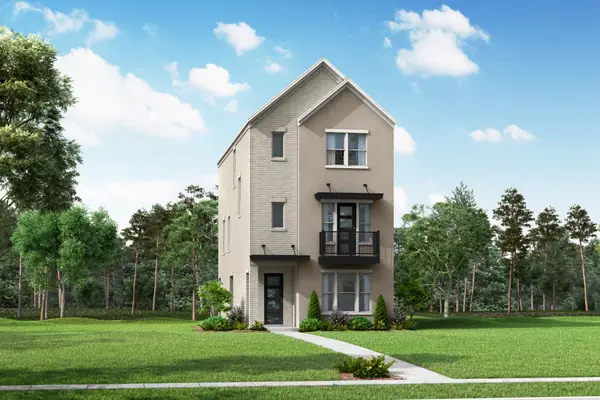 $479,990Active4 beds 4 baths2,465 sq. ft.
$479,990Active4 beds 4 baths2,465 sq. ft.4273 Ruth Road, North Richland Hills, TX 76180
MLS# 21034088Listed by: PINNACLE REALTY ADVISORS - New
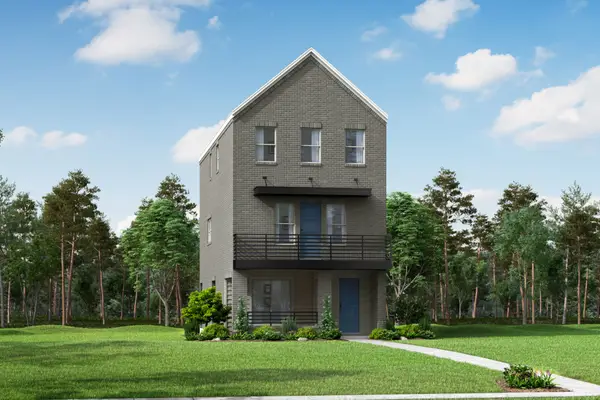 $460,090Active3 beds 4 baths2,469 sq. ft.
$460,090Active3 beds 4 baths2,469 sq. ft.4261 Ruth Road, North Richland Hills, TX 76180
MLS# 21034082Listed by: PINNACLE REALTY ADVISORS
