- BHGRE®
- Texas
- North Richland Hills
- 8316 Westwind Lane
8316 Westwind Lane, North Richland Hills, TX 76182
Local realty services provided by:Better Homes and Gardens Real Estate Senter, REALTORS(R)
Listed by: mandy kimbell972-691-7580
Office: coldwell banker realty
MLS#:21086363
Source:GDAR
Price summary
- Price:$735,000
- Price per sq. ft.:$227.77
- Monthly HOA dues:$14.17
About this home
You don't want to miss this BEAUTIFUL 4 bedroom, 3.5 bath custom home featuring exquisite trim work, custom cabinetry, and plantation shutters throughout. Spacious living area with built-ins offer both elegance and functionality. All bedrooms are downstairs making this home feel like a sprawling 1-story. The kitchen has a gas cooktop, stainless steel appliances, stone backsplash, and granite countertops. Brick columns outline the formal dining area. Huge game room upstairs complete with a wet bar, half bath, and a Juliet balcony. The backyard provides your own private oasis with a covered patio, heated pool and spa, with a peaceful water feature. There is also a bathroom conveniently located with an exterior door for pool guests. 3 car garage. And just steps away from the neighborhood park! Located in the HIGHLY sought after KELLER ISD! Neighborhood is adjacent to the popular NRH John Barfield walking and biking trail. This home truly has it all... location, great floorplan, and curb appeal!
Contact an agent
Home facts
- Year built:2004
- Listing ID #:21086363
- Added:108 day(s) ago
- Updated:January 29, 2026 at 09:20 AM
Rooms and interior
- Bedrooms:4
- Total bathrooms:4
- Full bathrooms:3
- Half bathrooms:1
- Living area:3,227 sq. ft.
Heating and cooling
- Cooling:Ceiling Fans, Central Air
- Heating:Central, Natural Gas
Structure and exterior
- Roof:Composition
- Year built:2004
- Building area:3,227 sq. ft.
- Lot area:0.21 Acres
Schools
- High school:Keller
- Middle school:Keller
- Elementary school:Liberty
Finances and disclosures
- Price:$735,000
- Price per sq. ft.:$227.77
- Tax amount:$13,250
New listings near 8316 Westwind Lane
- New
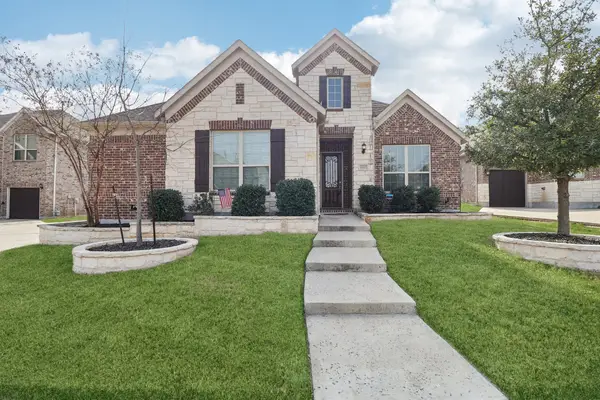 $625,000Active4 beds 3 baths2,628 sq. ft.
$625,000Active4 beds 3 baths2,628 sq. ft.8012 Woodside Trail, North Richland Hills, TX 76182
MLS# 21163479Listed by: REGAL, REALTORS - New
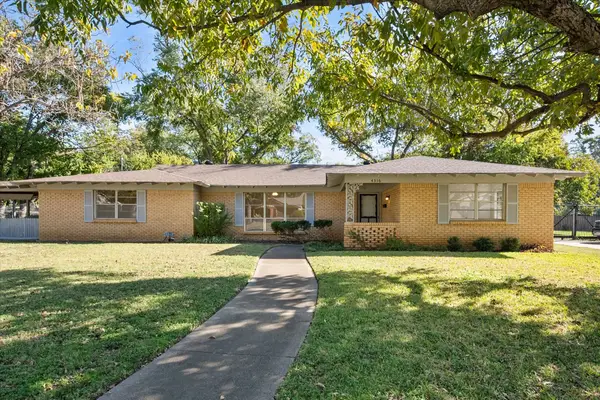 $346,000Active4 beds 2 baths2,398 sq. ft.
$346,000Active4 beds 2 baths2,398 sq. ft.4316 Ashmore Drive, North Richland Hills, TX 76180
MLS# 21167086Listed by: HOMESMART - New
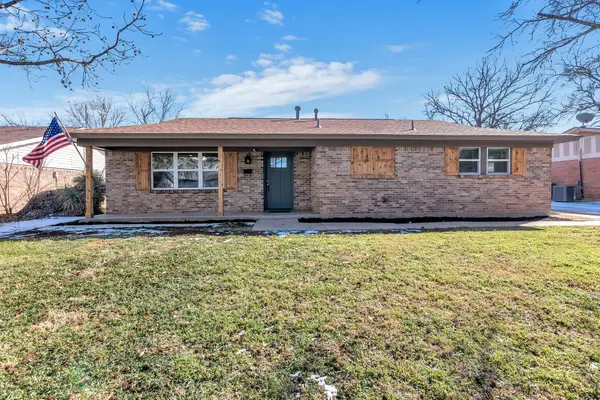 $315,000Active3 beds 2 baths1,565 sq. ft.
$315,000Active3 beds 2 baths1,565 sq. ft.3708 Dawn Drive, North Richland Hills, TX 76180
MLS# 21165179Listed by: HARTFORD REALTY GROUP - New
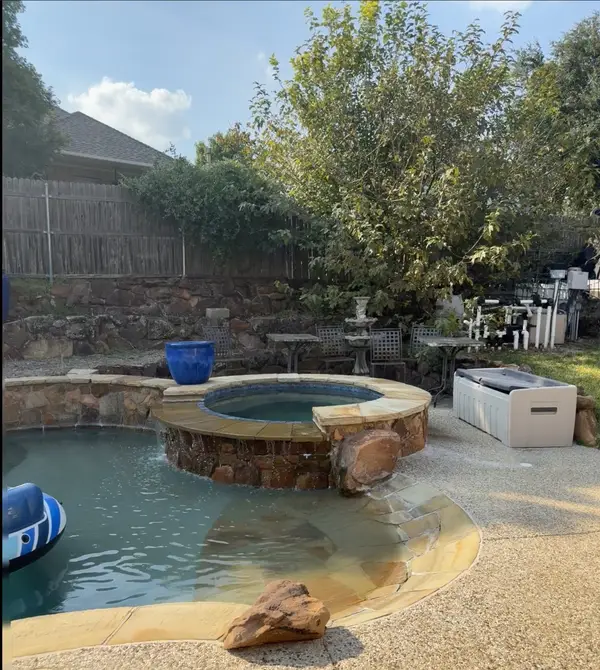 $470,000Active4 beds 2 baths2,238 sq. ft.
$470,000Active4 beds 2 baths2,238 sq. ft.6113 Cliffbrook Drive, North Richland Hills, TX 76180
MLS# 21166935Listed by: DFW FINE PROPERTIES - New
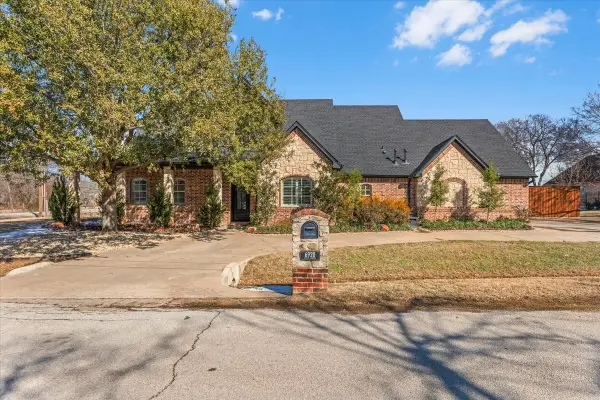 $750,000Active4 beds 4 baths3,246 sq. ft.
$750,000Active4 beds 4 baths3,246 sq. ft.6920 Clift Street, North Richland Hills, TX 76182
MLS# 21162623Listed by: CENTURY 21 JUDGE FITE CO. - New
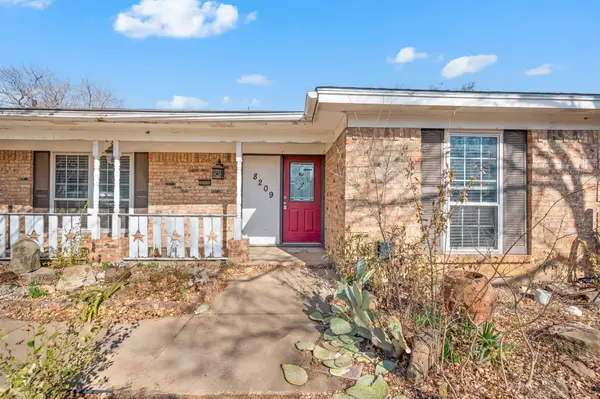 $241,000Active3 beds 2 baths1,807 sq. ft.
$241,000Active3 beds 2 baths1,807 sq. ft.8209 Pearl Street, North Richland Hills, TX 76180
MLS# 21159446Listed by: THE WALL TEAM REALTY ASSOC - New
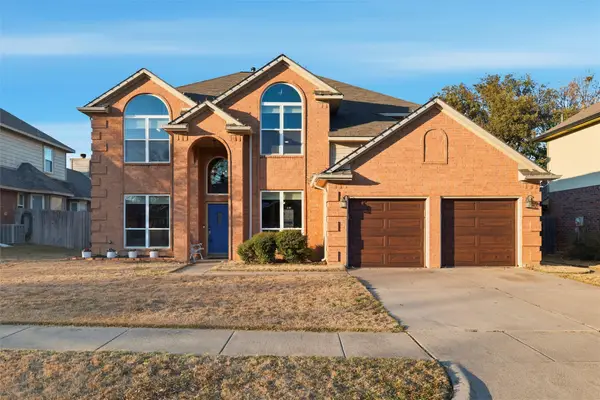 $490,000Active4 beds 3 baths2,880 sq. ft.
$490,000Active4 beds 3 baths2,880 sq. ft.6841 Moss Lane, North Richland Hills, TX 76182
MLS# 21156062Listed by: KELLER WILLIAMS REALTY - New
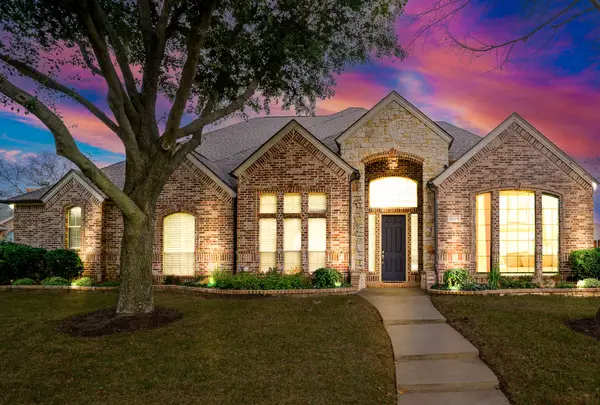 $650,000Active4 beds 4 baths3,050 sq. ft.
$650,000Active4 beds 4 baths3,050 sq. ft.8949 Kingston Court, North Richland Hills, TX 76182
MLS# 21157445Listed by: C21 FINE HOMES JUDGE FITE - New
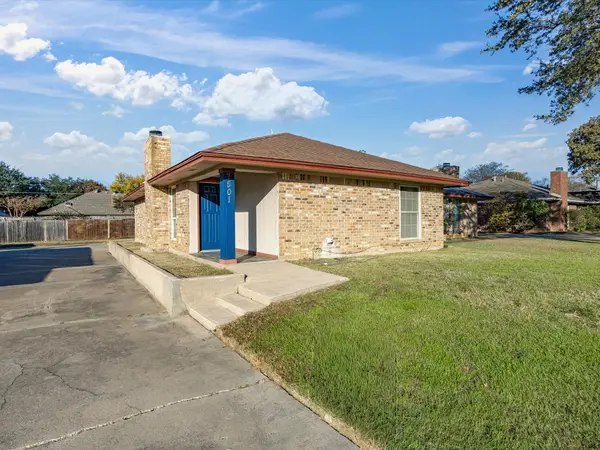 $410,000Active3 beds 2 baths2,168 sq. ft.
$410,000Active3 beds 2 baths2,168 sq. ft.7503 Windhaven Road, North Richland Hills, TX 76182
MLS# 21165820Listed by: KELLER WILLIAMS REALTY - New
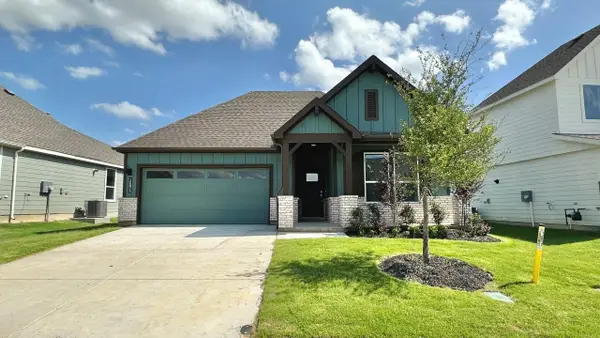 $351,290Active5 beds 3 baths2,088 sq. ft.
$351,290Active5 beds 3 baths2,088 sq. ft.10873 Black Onyx Drive, Fort Worth, TX 76036
MLS# 21165920Listed by: CENTURY 21 MIKE BOWMAN, INC.

