8321 Bridge Street, North Richland Hills, TX 76180
Local realty services provided by:Better Homes and Gardens Real Estate The Bell Group
Listed by: julie cook817-637-2472
Office: green oaks realty
MLS#:21063611
Source:GDAR
Price summary
- Price:$735,000
- Price per sq. ft.:$240.75
- Monthly HOA dues:$64.33
About this home
If you've been waiting for the perfect home to purchase in Home Town, the wait is OVER! This open floor plan offers an abundance of custom features, including gorgeous Bamboo flooring and stellar backyard living. Upon entering 8321 Bridge St, you'll appreciate the tall ceilings and open concept. On the left is a large office with French doors for privacy. Further into the home you have an open room to the left offering an arched accent wall and could be used for another dining or entertaining area. Once you enter the main living area, you'll drawn to the gourmet kitchen with custom everything from lighting to the large kitchen island. The natural gas range and industrial style sink are a chefs dreams. The main living area is a delight with floor to ceiling panoramic windows. With built ins and a fireplace, this room offers a cozy and inviting atmosphere. The magic happens as you enter the oversized primary suite boasting a beautiful en suite with excellent utilization of space and oozing charm. Space, Space, Space....with 2 more ample size bedrooms connected by a bonus room and offering a full bath, your configuration options are endless. The 2nd level offers a large, fun retreat for family games or a quiet movie night. Did we mention the pool? Live outdoors in the summertime with a huge covered patio and custom designed pool and spa. With alley access parking, your 2 car garage provides cover from the elements and privacy. This highly sought after residential district offers many family friendly events on holidays as well as independent ART installations strategically placed throughout the neighborhood which are aesthetically pleasing year round. Upgrades include, a Cool deck, Pella windows in front of home, new water heater, panoramic door in main living area, Spray insulation and many more. Set your showing appt today! AGENTS, PEASE READ PRIVATE REMARKS AND SHOWING INSTRUCTIONS.
Contact an agent
Home facts
- Year built:2002
- Listing ID #:21063611
- Added:60 day(s) ago
- Updated:November 22, 2025 at 12:41 PM
Rooms and interior
- Bedrooms:3
- Total bathrooms:2
- Full bathrooms:2
- Living area:3,053 sq. ft.
Heating and cooling
- Cooling:Central Air, Electric
- Heating:Central, Electric
Structure and exterior
- Roof:Composition
- Year built:2002
- Building area:3,053 sq. ft.
- Lot area:0.22 Acres
Schools
- High school:Birdville
- Middle school:Smithfield
- Elementary school:Walkercrk
Finances and disclosures
- Price:$735,000
- Price per sq. ft.:$240.75
- Tax amount:$11,120
New listings near 8321 Bridge Street
- Open Sat, 11am to 1pmNew
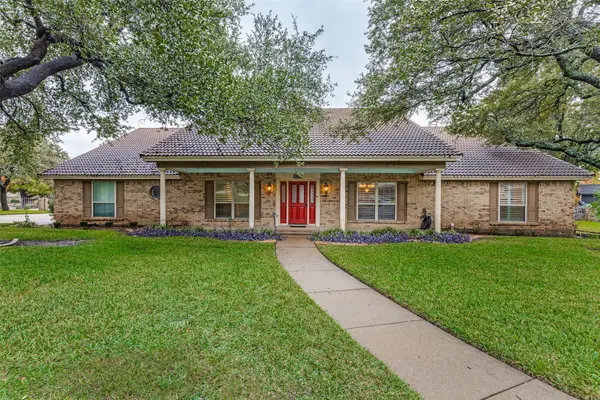 $649,000Active2 beds 3 baths3,474 sq. ft.
$649,000Active2 beds 3 baths3,474 sq. ft.4900 Dory Court, North Richland Hills, TX 76180
MLS# 21115027Listed by: COLDWELL BANKER REALTY - New
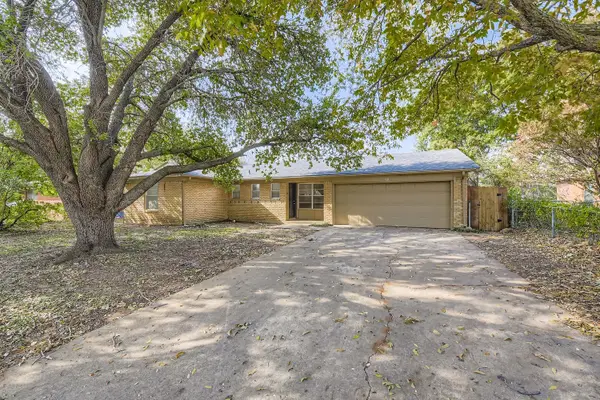 $299,000Active4 beds 2 baths1,838 sq. ft.
$299,000Active4 beds 2 baths1,838 sq. ft.5117 Maryanna Way, North Richland Hills, TX 76180
MLS# 21117463Listed by: KELLER WILLIAMS REALTY - Open Sun, 10:30am to 12:30pmNew
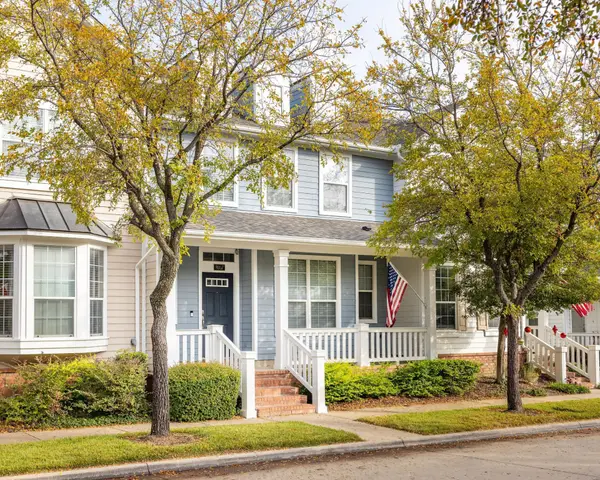 $330,000Active3 beds 3 baths1,581 sq. ft.
$330,000Active3 beds 3 baths1,581 sq. ft.8057 Caladium Drive, North Richland Hills, TX 76180
MLS# 21115980Listed by: KELLER WILLIAMS REALTY - Open Sat, 11am to 1pmNew
 $325,000Active4 beds 2 baths1,844 sq. ft.
$325,000Active4 beds 2 baths1,844 sq. ft.5501 Wood View Street, North Richland Hills, TX 76180
MLS# 21117070Listed by: REALTY OF AMERICA, LLC - New
 $314,900Active4 beds 2 baths1,658 sq. ft.
$314,900Active4 beds 2 baths1,658 sq. ft.7704 Terry Drive, North Richland Hills, TX 76180
MLS# 21116815Listed by: BRAZOS RIVER REALTY, LLC - Open Sun, 1 to 3pmNew
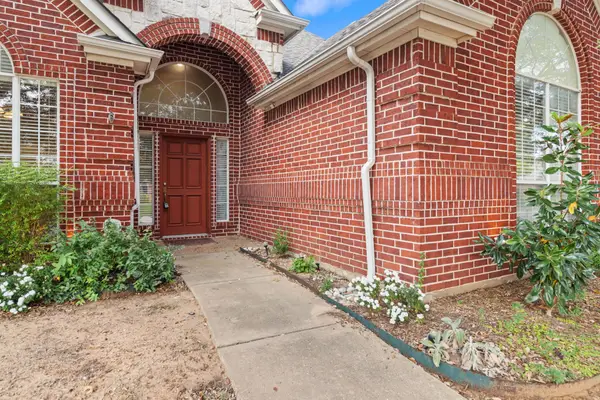 $575,000Active4 beds 3 baths2,512 sq. ft.
$575,000Active4 beds 3 baths2,512 sq. ft.8501 Layna Court, North Richland Hills, TX 76182
MLS# 21116527Listed by: KELLER WILLIAMS REALTY - Open Sun, 1 to 3pmNew
 $425,000Active4 beds 3 baths2,361 sq. ft.
$425,000Active4 beds 3 baths2,361 sq. ft.7500 Regal Lane, North Richland Hills, TX 76180
MLS# 21115243Listed by: RANDY WHITE REAL ESTATE SVCS - New
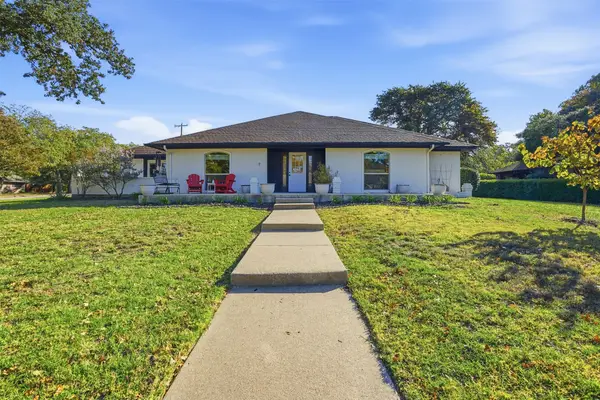 $539,000Active3 beds 3 baths2,957 sq. ft.
$539,000Active3 beds 3 baths2,957 sq. ft.7924 Londonderry Drive, North Richland Hills, TX 76182
MLS# 21115661Listed by: KELLER WILLIAMS PROSPER CELINA - Open Sat, 12 to 3pmNew
 $400,000Active3 beds 2 baths1,843 sq. ft.
$400,000Active3 beds 2 baths1,843 sq. ft.7317 Hialeah Circle W, North Richland Hills, TX 76182
MLS# 21116502Listed by: REAL BROKER, LLC - Open Sun, 2 to 4pmNew
 $479,900Active3 beds 2 baths2,211 sq. ft.
$479,900Active3 beds 2 baths2,211 sq. ft.8420 Town Walk Drive, North Richland Hills, TX 76182
MLS# 21116009Listed by: MONUMENT REALTY
