8417 Emerald Circle, North Richland Hills, TX 76180
Local realty services provided by:Better Homes and Gardens Real Estate Edwards & Associates
8417 Emerald Circle,North Richland Hills, TX 76180
$470,000Last list price
- 3 Beds
- 3 Baths
- - sq. ft.
- Single family
- Sold
Listed by: lacy gillen
Office: magnolia realty grapevine
MLS#:21083402
Source:GDAR
Sorry, we are unable to map this address
Price summary
- Price:$470,000
- Monthly HOA dues:$28.42
About this home
Nestled in the Emerald Lakes Addition of North Richland Hills, this beautifully updated ranch-style home blends cozy comfort with modern elegance. Featuring 3 bedrooms, 2.5 bathrooms, and an oversized garage with workshop area, this move in ready property is thoughtfully designed for both everyday living and effortless entertaining.
Step inside to a bright open floor plan, where solid oak hardwood floors, custom knotty alder built-in cabinetry with custom lighting, and color and heat changing LED electric fireplace create a warm and inviting atmosphere. The living room's fully automatic TV MantelMount adds a touch of modern convenience, while the updated primary suite offers a true retreat with its walk in closet and luxurious oversized shower. The two secondary bedrooms feature fresh paint, brand-new carpet, and an updated jack and jill bathroom accessible through the hallway.
Outside, enjoy sunny Texas days by your sparkling swimming pool or under the covered patio, perfect for relaxing or entertaining!
With its tasteful upgrades, functional design, and timeless style, this North Richland Hills gem is ready to welcome you home! Don't miss the opportunity to see how much more this beauty has to offer!
Contact an agent
Home facts
- Year built:1999
- Listing ID #:21083402
- Added:58 day(s) ago
- Updated:December 14, 2025 at 06:58 AM
Rooms and interior
- Bedrooms:3
- Total bathrooms:3
- Full bathrooms:2
- Half bathrooms:1
Heating and cooling
- Cooling:Attic Fan, Central Air, Electric
- Heating:Central, Natural Gas
Structure and exterior
- Roof:Composition
- Year built:1999
Schools
- High school:Birdville
- Middle school:Richland
- Elementary school:Thomas
Finances and disclosures
- Price:$470,000
- Tax amount:$7,221
New listings near 8417 Emerald Circle
- New
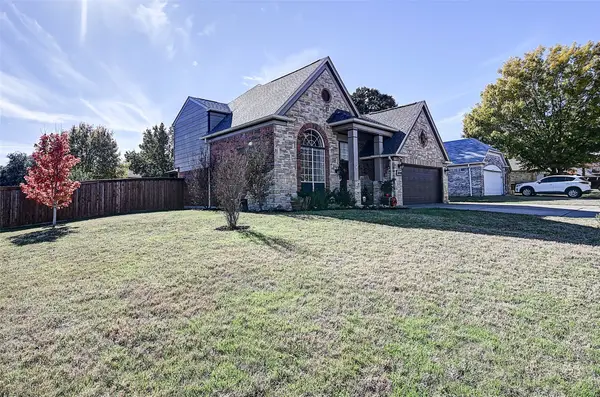 $409,900Active3 beds 3 baths2,276 sq. ft.
$409,900Active3 beds 3 baths2,276 sq. ft.6844 Dogwood Lane, North Richland Hills, TX 76182
MLS# 21129658Listed by: DFWCITYHOMES - New
 $195,000Active3 beds 1 baths1,148 sq. ft.
$195,000Active3 beds 1 baths1,148 sq. ft.6657 Onyx Drive N, North Richland Hills, TX 76180
MLS# 21130176Listed by: CENTURY 21 JUDGE FITE CO. - New
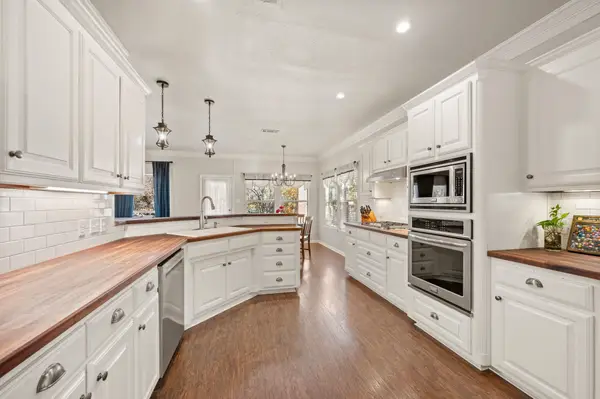 $500,000Active4 beds 3 baths2,463 sq. ft.
$500,000Active4 beds 3 baths2,463 sq. ft.7720 Bridlewood Court, North Richland Hills, TX 76182
MLS# 21131238Listed by: KELLER WILLIAMS REALTY - New
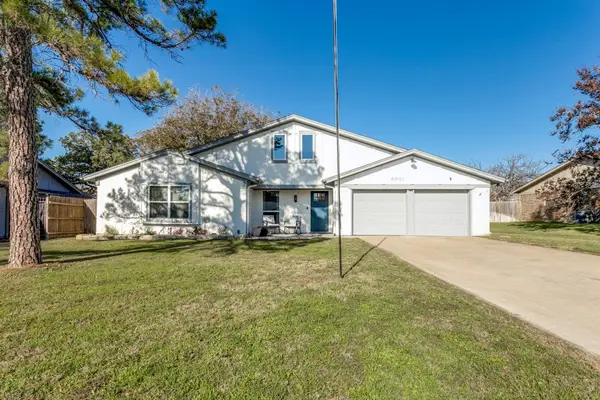 $359,000Active3 beds 2 baths1,485 sq. ft.
$359,000Active3 beds 2 baths1,485 sq. ft.8841 Main Street, North Richland Hills, TX 76182
MLS# 21130405Listed by: INNOVATIVE REALTY - Open Sun, 1 to 3pmNew
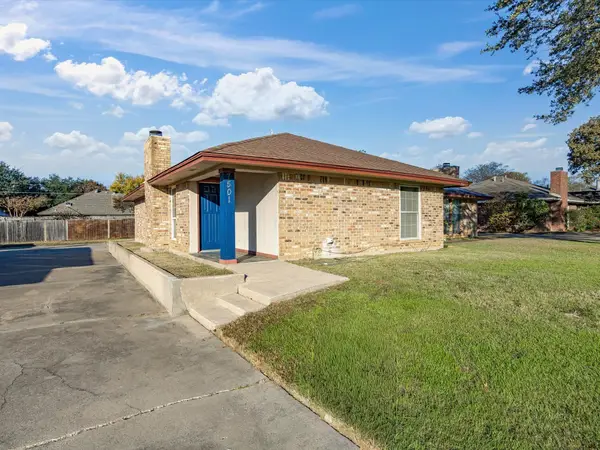 $225,000Active3 beds 2 baths1,590 sq. ft.
$225,000Active3 beds 2 baths1,590 sq. ft.7501 Windhaven Road, North Richland Hills, TX 76182
MLS# 21129886Listed by: KELLER WILLIAMS REALTY - New
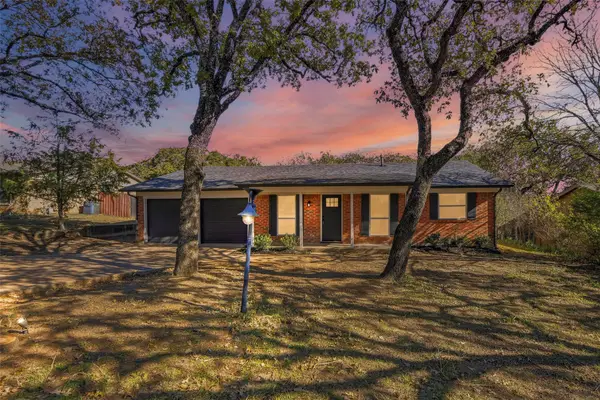 $309,900Active3 beds 2 baths1,131 sq. ft.
$309,900Active3 beds 2 baths1,131 sq. ft.7024 Crabtree Lane, North Richland Hills, TX 76182
MLS# 21123359Listed by: AMBITIONX REAL ESTATE - New
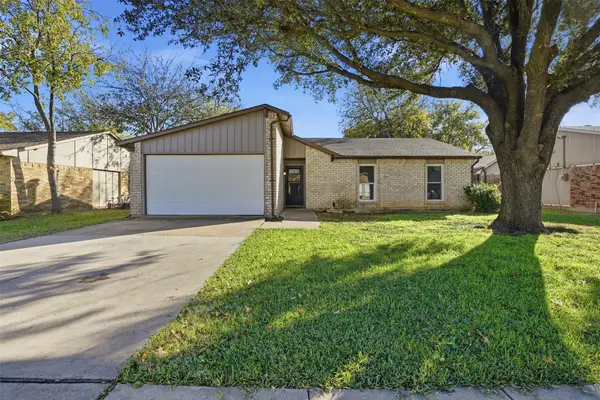 $239,000Active3 beds 2 baths1,348 sq. ft.
$239,000Active3 beds 2 baths1,348 sq. ft.6520 Yarmouth Avenue, North Richland Hills, TX 76182
MLS# 21125852Listed by: EXP REALTY, LLC - New
 $279,000Active3 beds 1 baths1,504 sq. ft.
$279,000Active3 beds 1 baths1,504 sq. ft.7008 Briley Drive, North Richland Hills, TX 76180
MLS# 21129276Listed by: LPT REALTY, LLC - New
 $275,000Active3 beds 2 baths1,388 sq. ft.
$275,000Active3 beds 2 baths1,388 sq. ft.6508 Paula Court, North Richland Hills, TX 76182
MLS# 21126580Listed by: LANKRI GROUP - New
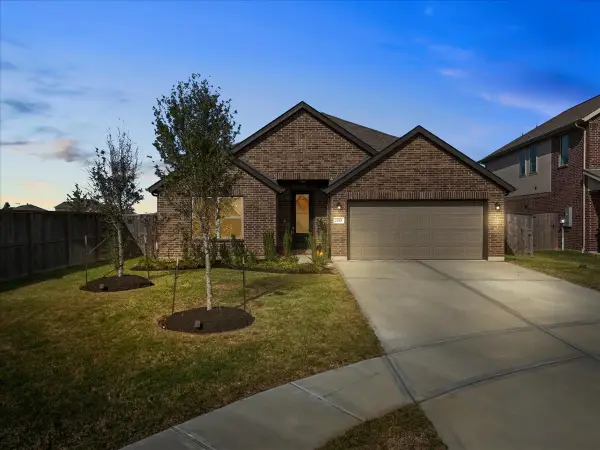 $439,000Active4 beds 3 baths2,393 sq. ft.
$439,000Active4 beds 3 baths2,393 sq. ft.2018 Penwern Alley Lane, League City, TX 77573
MLS# 21218657Listed by: PRIORITY ONE REAL ESTATE
