8424 Hidden Creek Court, North Richland Hills, TX 76182
Local realty services provided by:Better Homes and Gardens Real Estate Lindsey Realty
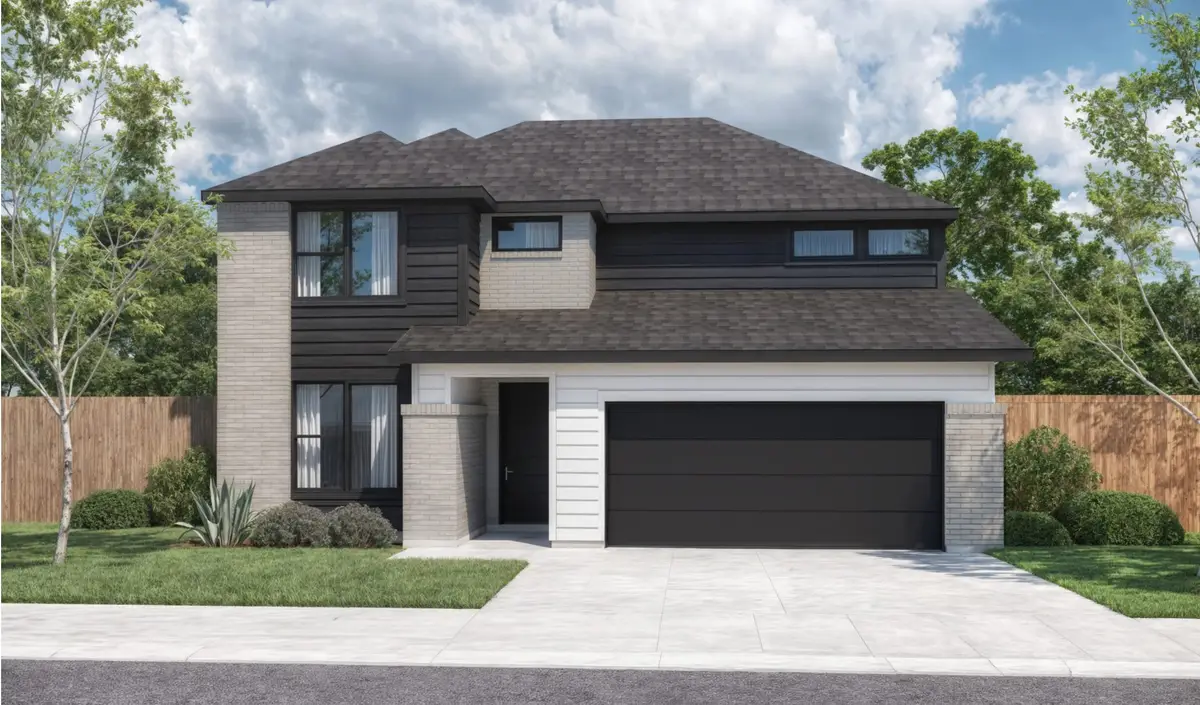
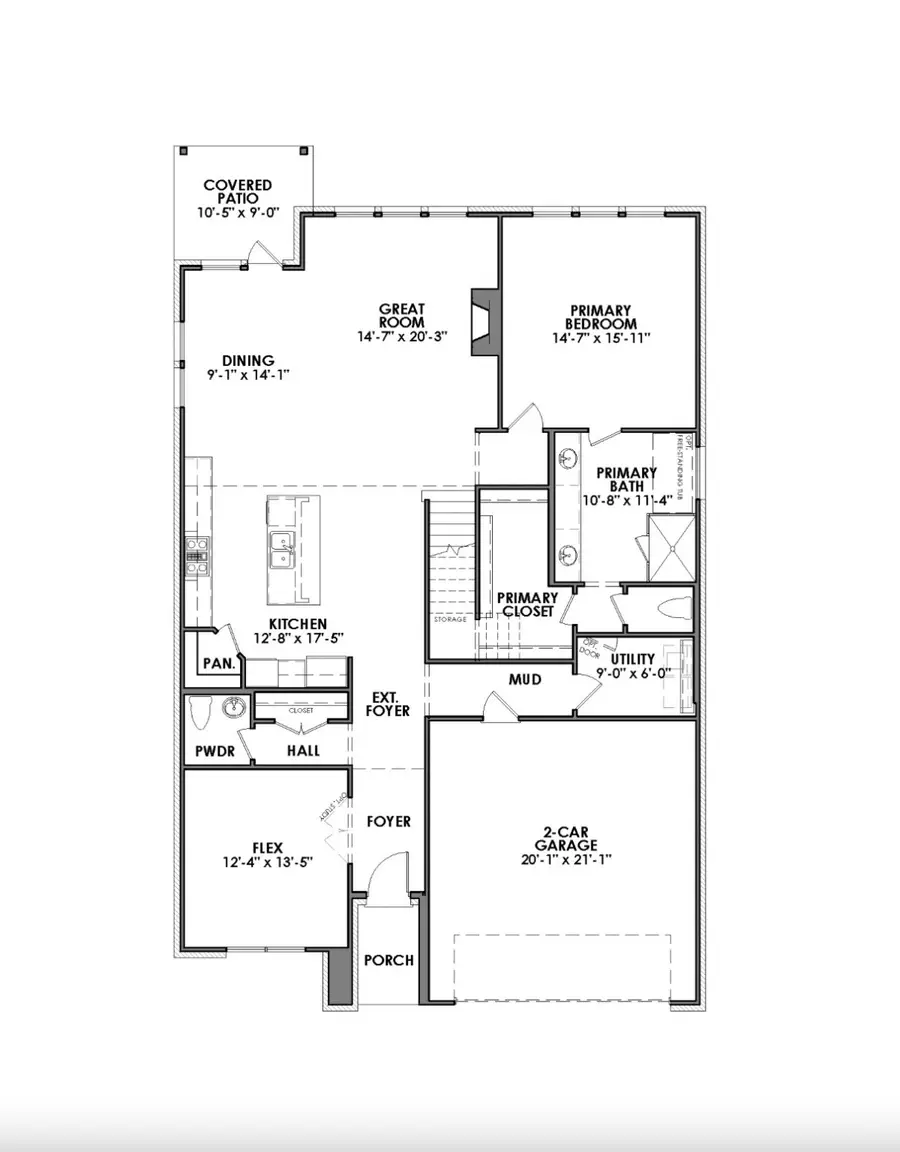
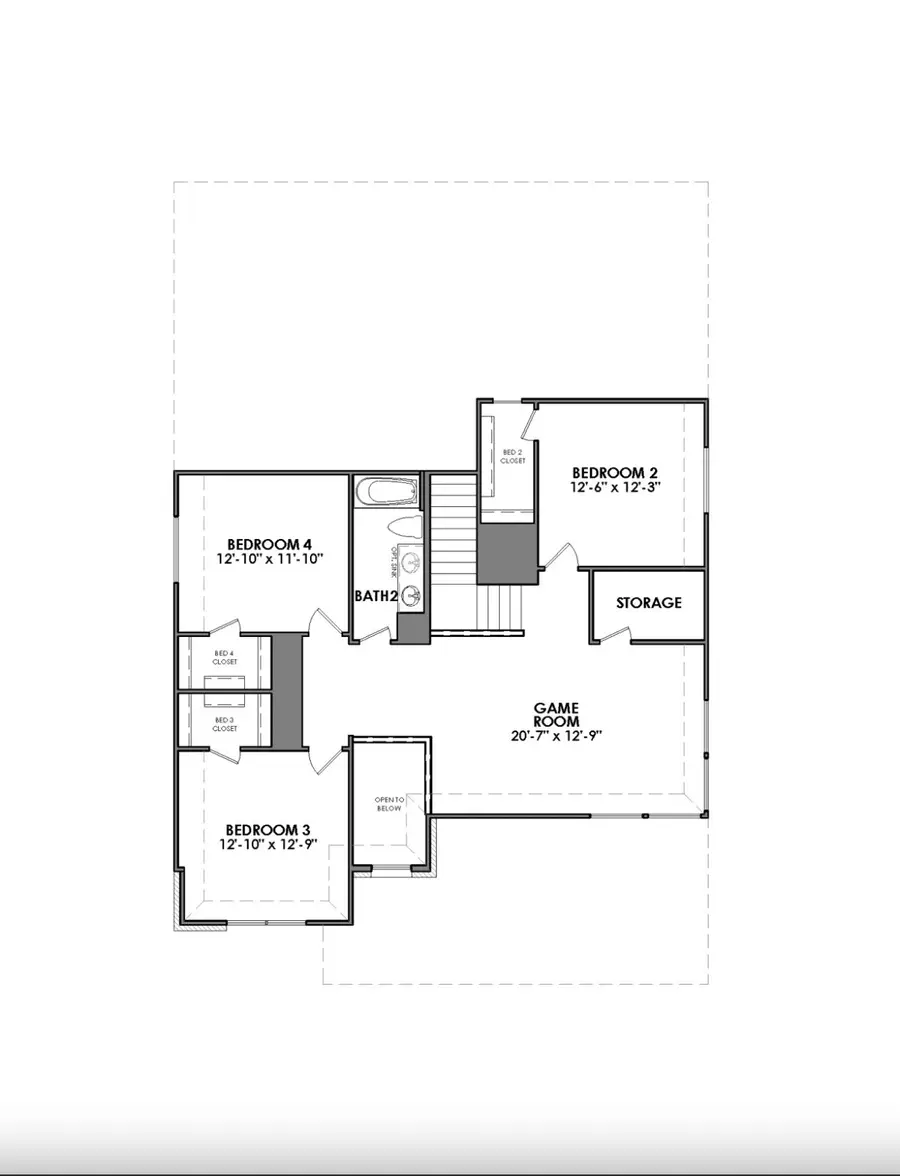
Listed by:katherine bankston
Office:agency dallas park cities, llc.
MLS#:20931220
Source:GDAR
Price summary
- Price:$749,900
- Price per sq. ft.:$257.17
- Monthly HOA dues:$60
About this home
Welcome to St. Joseph Estates, where timeless design meets modern living. The Sweetwater floorplan is a transitional-modern home offering 2916 square feet of thoughtfully designed space, blending elegance and functionality in every corner. Featuring 4 spacious bedrooms, 3.5 baths, and a versatile flex room, this home adapts effortlessly to your lifestyle needs. Step inside to soaring ceilings, an open-concept living area perfect for entertaining, and a gourmet kitchen complete with premium finishes, a grand island, and ample storage. Retreat to the private primary suite, where luxury awaits with a spa-inspired bath and generous walk-in closet. Upstairs, a light-filled game room provides an ideal space for play or relaxation, while downstairs, the oversized utility room keeps life organized. Designed for the way you live today, this smart home comes equipped with a Brilliant home controller, Ring Pro doorbell, Schlage Encode smart lock, Ecobee smart thermostat, and Genie smart garage opener. Nestled in the exclusive community of St. Joseph Estates, this home pairs modern comforts with the tranquility of country living—all while being minutes from shopping, dining, and top-rated schools.
Contact an agent
Home facts
- Year built:2025
- Listing Id #:20931220
- Added:102 day(s) ago
- Updated:August 20, 2025 at 07:09 AM
Rooms and interior
- Bedrooms:4
- Total bathrooms:4
- Full bathrooms:3
- Half bathrooms:1
- Living area:2,916 sq. ft.
Structure and exterior
- Year built:2025
- Building area:2,916 sq. ft.
- Lot area:0.16 Acres
Schools
- High school:Birdville
- Middle school:Smithfield
- Elementary school:Smithfield
Finances and disclosures
- Price:$749,900
- Price per sq. ft.:$257.17
New listings near 8424 Hidden Creek Court
- New
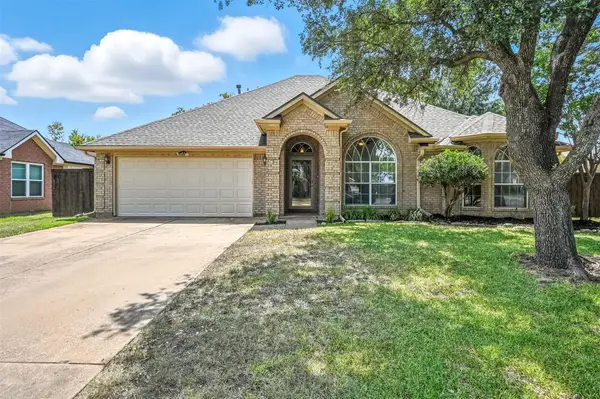 $445,000Active3 beds 2 baths1,806 sq. ft.
$445,000Active3 beds 2 baths1,806 sq. ft.6740 Old Mill Court, North Richland Hills, TX 76182
MLS# 21031702Listed by: JPAR - FRISCO - New
 $349,990Active3 beds 2 baths1,448 sq. ft.
$349,990Active3 beds 2 baths1,448 sq. ft.8444 Beltmill Parkway, Fort Worth, TX 76131
MLS# 21035570Listed by: CENTURY 21 MIKE BOWMAN, INC. - New
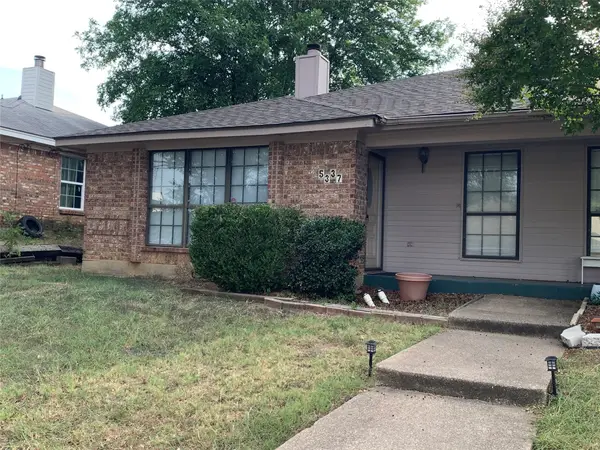 $227,000Active2 beds 2 baths1,202 sq. ft.
$227,000Active2 beds 2 baths1,202 sq. ft.5337 Northridge Boulevard, North Richland Hills, TX 76180
MLS# 21014007Listed by: DFW HOME - New
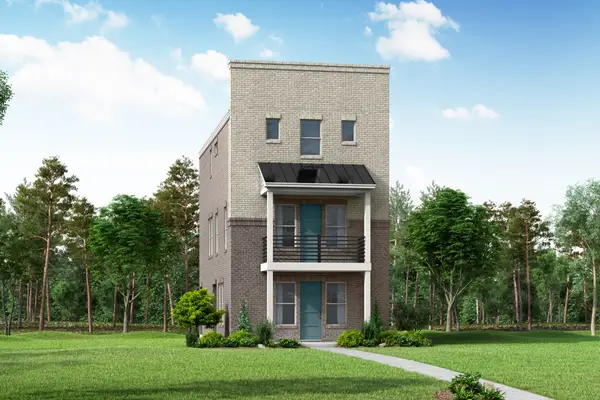 $442,836Active3 beds 4 baths2,271 sq. ft.
$442,836Active3 beds 4 baths2,271 sq. ft.4325 Ruth Road, North Richland Hills, TX 76180
MLS# 21034119Listed by: PINNACLE REALTY ADVISORS - New
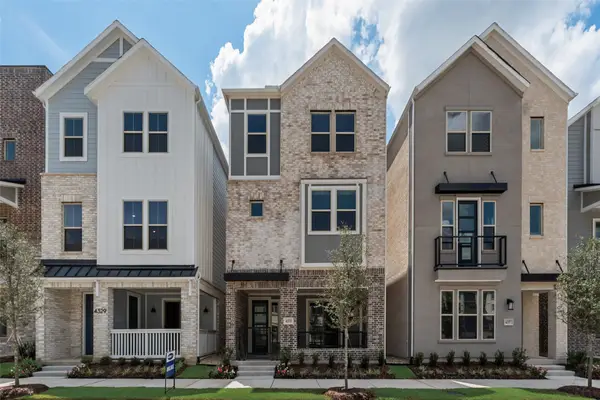 $448,452Active3 beds 4 baths2,410 sq. ft.
$448,452Active3 beds 4 baths2,410 sq. ft.4333 Ruth Street, North Richland Hills, TX 76180
MLS# 21034122Listed by: PINNACLE REALTY ADVISORS - New
 $475,193Active4 beds 4 baths2,465 sq. ft.
$475,193Active4 beds 4 baths2,465 sq. ft.4337 Ruth Road, North Richland Hills, TX 76180
MLS# 21034124Listed by: PINNACLE REALTY ADVISORS - New
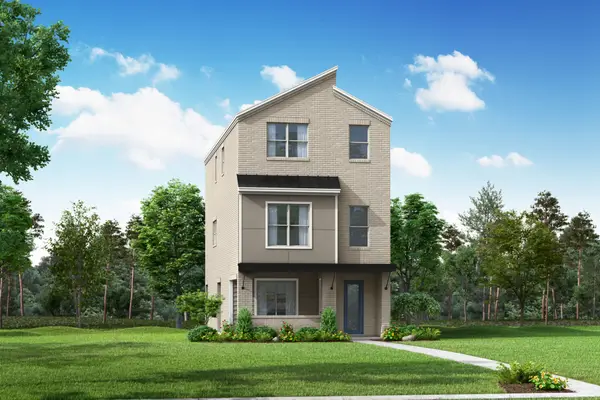 $452,109Active3 beds 4 baths2,439 sq. ft.
$452,109Active3 beds 4 baths2,439 sq. ft.4529 Ward Street, North Richland Hills, TX 76180
MLS# 21034127Listed by: PINNACLE REALTY ADVISORS - New
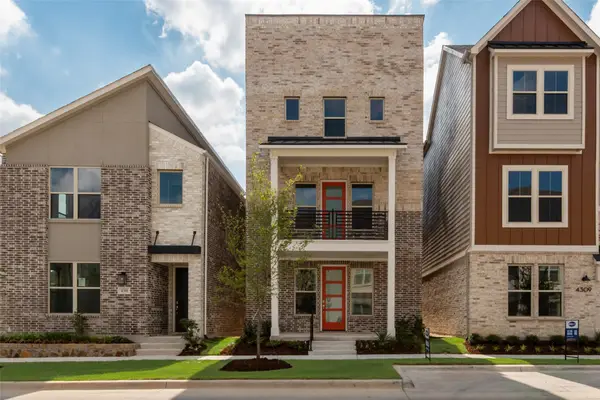 $449,990Active3 beds 4 baths2,271 sq. ft.
$449,990Active3 beds 4 baths2,271 sq. ft.4305 Ruth Road, North Richland Hills, TX 76180
MLS# 21034101Listed by: PINNACLE REALTY ADVISORS - New
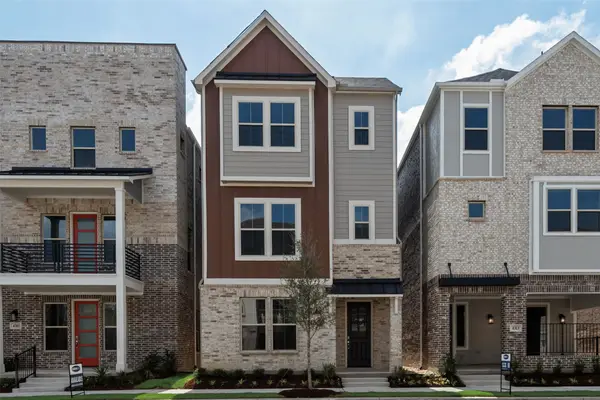 $435,477Active4 beds 4 baths2,372 sq. ft.
$435,477Active4 beds 4 baths2,372 sq. ft.4309 Ruth Road, North Richland Hills, TX 76180
MLS# 21034106Listed by: PINNACLE REALTY ADVISORS - New
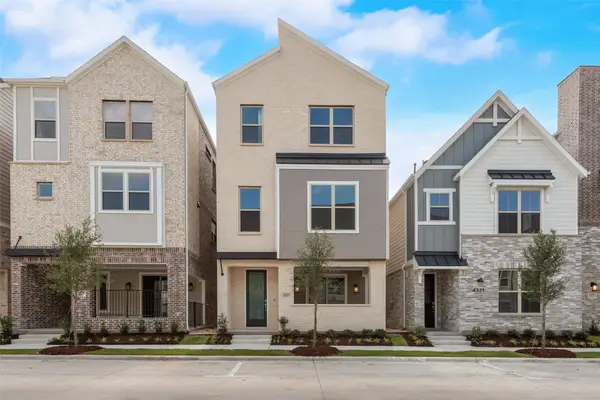 $436,990Active3 beds 4 baths2,439 sq. ft.
$436,990Active3 beds 4 baths2,439 sq. ft.4317 Ruth Road, North Richland Hills, TX 76180
MLS# 21034114Listed by: PINNACLE REALTY ADVISORS
