- BHGRE®
- Texas
- North Richland Hills
- 8440 Stephanie Drive
8440 Stephanie Drive, North Richland Hills, TX 76182
Local realty services provided by:Better Homes and Gardens Real Estate Rhodes Realty
Listed by: candice hill940-399-4115
Office: torri realty
MLS#:21021962
Source:GDAR
Price summary
- Price:$429,500
- Price per sq. ft.:$144.22
About this home
Price Improvement!!!! Welcome to this spacious and beautifully maintained 4-bedroom, 2.5-bath home in the highly desirable Stoneybrooke community of North Richland Hills!! Updated in 2024 with luxury vinyl plank flooring and new carpet, this inviting two-story home offers over 2,900 square feet of versatile living space designed for both everyday comfort and effortless entertaining. The main level features a generous living area, formal dining room, and a bright, open-concept kitchen with an eat-in breakfast nook—perfect for family meals or hosting guests. Upstairs, you’ll find four oversized bedrooms, including a spacious primary suite ideal for relaxing at the end of the day. A second living area offers flexible space for a game room, playroom, media room, or home office. Step outside to enjoy the large backyard complete with a covered patio and new fencing—perfect for outdoor dining, entertaining, or simply unwinding in your private outdoor space. Additional recent updates include a new roof (2024), offering peace of mind for years to come.
Zoned to top-rated Birdville ISD schools, including the sought-after Smithfield Elementary. Conveniently located near major highways, shopping, dining, and local parks—this home truly has it all. This home has it all!!!
Contact an agent
Home facts
- Year built:1994
- Listing ID #:21021962
- Added:153 day(s) ago
- Updated:January 29, 2026 at 09:20 AM
Rooms and interior
- Bedrooms:4
- Total bathrooms:3
- Full bathrooms:2
- Half bathrooms:1
- Living area:2,978 sq. ft.
Heating and cooling
- Cooling:Ceiling Fans, Central Air
- Heating:Central
Structure and exterior
- Roof:Composition
- Year built:1994
- Building area:2,978 sq. ft.
- Lot area:0.24 Acres
Schools
- High school:Birdville
- Middle school:Smithfield
- Elementary school:Smithfield
Finances and disclosures
- Price:$429,500
- Price per sq. ft.:$144.22
- Tax amount:$8,964
New listings near 8440 Stephanie Drive
- New
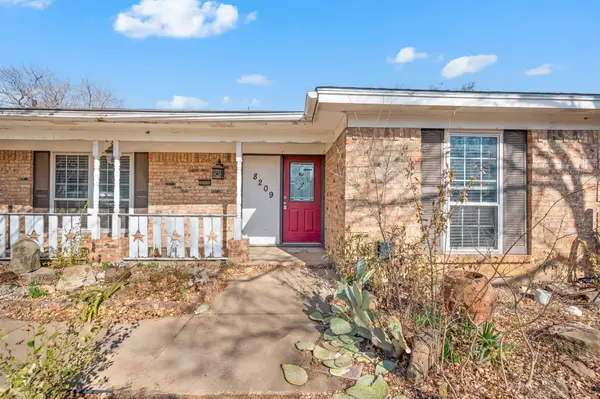 $241,000Active3 beds 2 baths1,807 sq. ft.
$241,000Active3 beds 2 baths1,807 sq. ft.8209 Pearl Street, North Richland Hills, TX 76180
MLS# 21159446Listed by: THE WALL TEAM REALTY ASSOC - Open Sun, 1 to 3pmNew
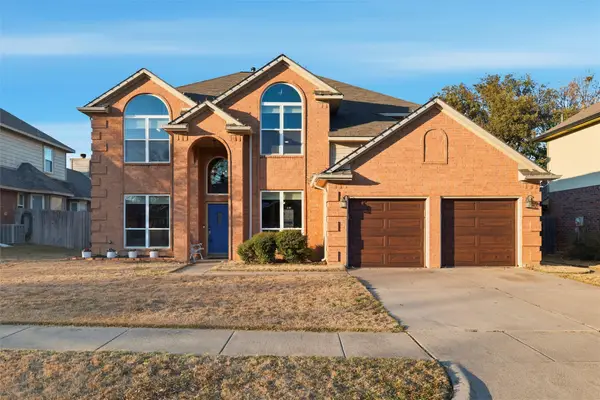 $490,000Active4 beds 3 baths2,880 sq. ft.
$490,000Active4 beds 3 baths2,880 sq. ft.6841 Moss Lane, North Richland Hills, TX 76182
MLS# 21156062Listed by: KELLER WILLIAMS REALTY - Open Sat, 11am to 1pmNew
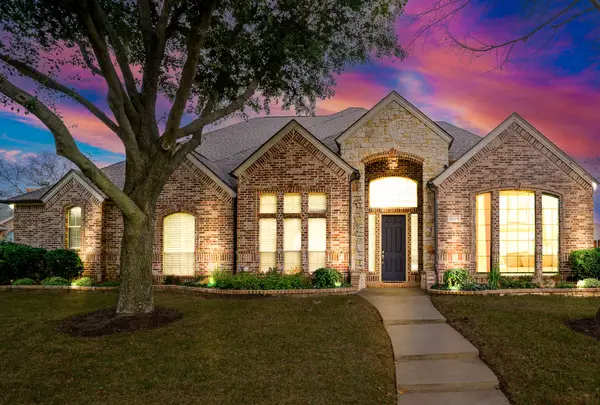 $650,000Active4 beds 4 baths3,050 sq. ft.
$650,000Active4 beds 4 baths3,050 sq. ft.8949 Kingston Court, North Richland Hills, TX 76182
MLS# 21157445Listed by: C21 FINE HOMES JUDGE FITE - Open Sun, 2 to 4pmNew
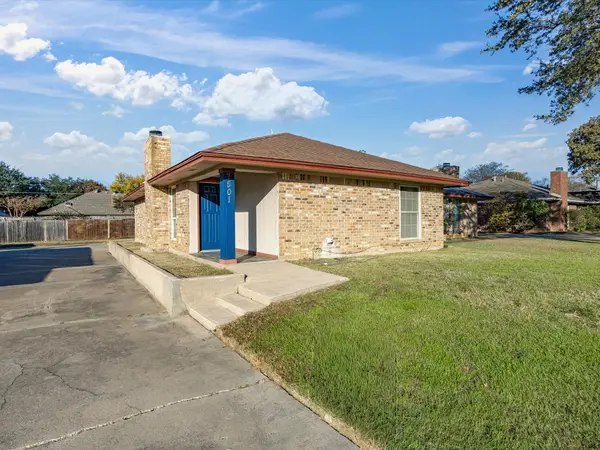 $410,000Active3 beds 2 baths2,168 sq. ft.
$410,000Active3 beds 2 baths2,168 sq. ft.7503 Windhaven Road, North Richland Hills, TX 76182
MLS# 21165820Listed by: KELLER WILLIAMS REALTY - New
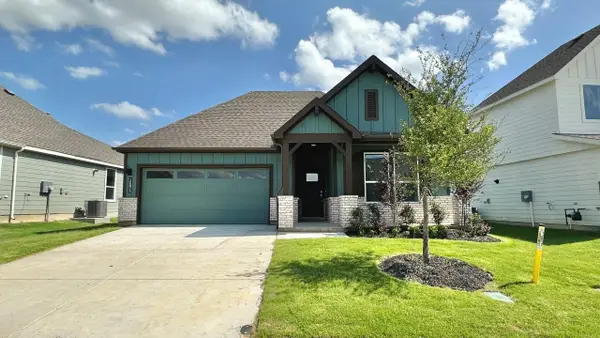 $351,290Active5 beds 3 baths2,088 sq. ft.
$351,290Active5 beds 3 baths2,088 sq. ft.10873 Black Onyx Drive, Fort Worth, TX 76036
MLS# 21165920Listed by: CENTURY 21 MIKE BOWMAN, INC. - New
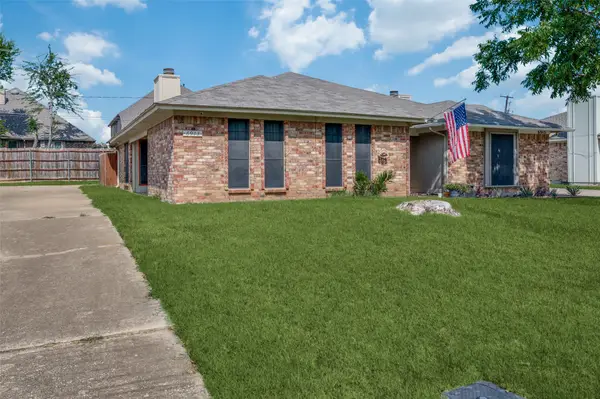 $270,000Active3 beds 2 baths1,164 sq. ft.
$270,000Active3 beds 2 baths1,164 sq. ft.6913 Sierra Drive, North Richland Hills, TX 76180
MLS# 21161258Listed by: BHHS PREMIER PROPERTIES - Open Sat, 1 to 3pmNew
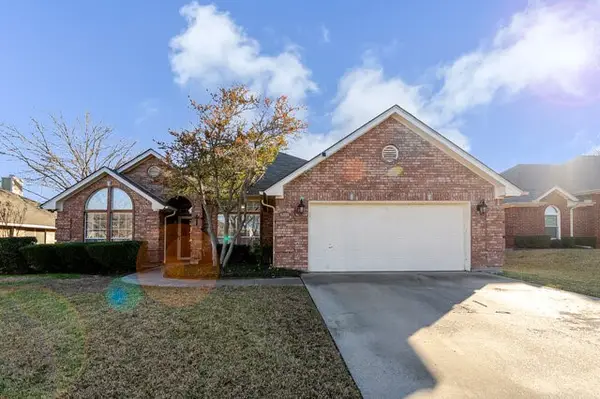 $399,999Active4 beds 2 baths2,088 sq. ft.
$399,999Active4 beds 2 baths2,088 sq. ft.6808 Moss Lane, North Richland Hills, TX 76182
MLS# 21159381Listed by: ORCHARD BROKERAGE - New
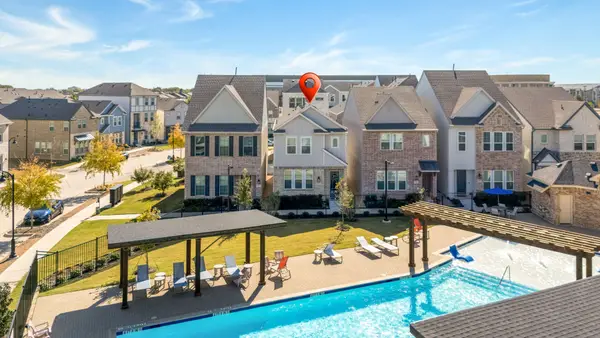 $429,000Active3 beds 3 baths1,656 sq. ft.
$429,000Active3 beds 3 baths1,656 sq. ft.4325 Henderson Avenue, North Richland Hills, TX 76180
MLS# 21161575Listed by: LOCAL REALTY AGENCY FORT WORTH - New
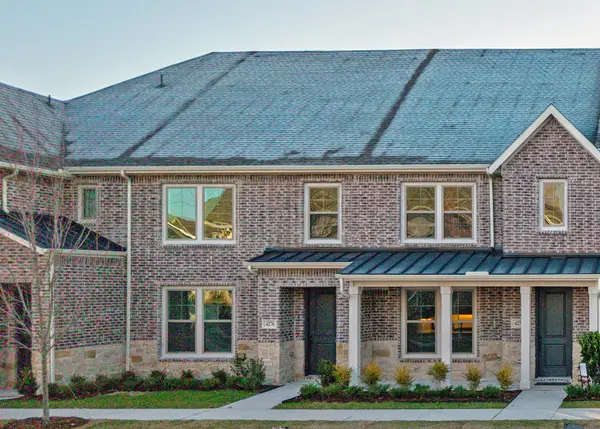 $344,330Active2 beds 3 baths1,510 sq. ft.
$344,330Active2 beds 3 baths1,510 sq. ft.4276 James Street, North Richland Hills, TX 76180
MLS# 21163669Listed by: COLLEEN FROST REAL ESTATE SERV - Open Sun, 1 to 3pmNew
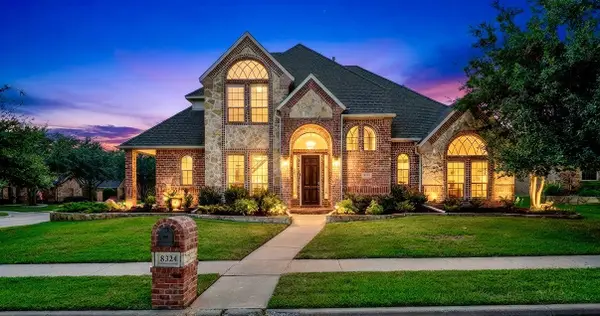 $755,000Active4 beds 3 baths3,780 sq. ft.
$755,000Active4 beds 3 baths3,780 sq. ft.8324 Flat Rock Court, North Richland Hills, TX 76182
MLS# 21163180Listed by: TENPENNY REALTY

