9128 Northampton Drive, North Richland Hills, TX 76182
Local realty services provided by:Better Homes and Gardens Real Estate Rhodes Realty
Listed by:christopher hottel844-819-1373
Office:orchard brokerage
MLS#:21051466
Source:GDAR
Price summary
- Price:$850,000
- Price per sq. ft.:$259.54
- Monthly HOA dues:$66.67
About this home
Located in the highly desirable Thornbridge East community in North Richland Hills, TX, this beautifully maintained single-level home blends elegance and functionality with standout outdoor and indoor features.
The exterior offers a side-entry 3-car garage, a private in-ground pool with waterfalls, built-in BBQ, covered patio, and a fenced backyard—perfect for relaxing or entertaining.
Inside, a dedicated home office with glass French doors provides a quiet workspace, while the formal dining room features coffered ceilings for added sophistication. The living room boasts soaring ceilings, a fireplace, and clear views into the kitchen and breakfast nook, creating a bright, connected living space. The kitchen includes a breakfast bar for casual dining and entertaining.
The primary suite features tray ceilings, recessed lighting, a soaking tub, walk-in tiled shower, dual sinks, and a walk-in closet. Two secondary bedrooms also feature tray ceilings and are supported by two additional full bathrooms—one with a tub shower combo, and the other with a glass-enclosed shower.
A bonus room with recessed lighting offers flexibility as a media room, playroom, or second office. Could also be used as a fourth bedroom. The laundry room includes a sink and built-in cabinetry for added convenience.
This well-appointed home combines thoughtful design with quality finishes and access to beautiful community greenbelts. A must-see in a prime location!
Discounted rate options and no lender fee future refinancing may be available for qualified buyers of this home.
Contact an agent
Home facts
- Year built:2016
- Listing ID #:21051466
- Added:56 day(s) ago
- Updated:November 01, 2025 at 07:14 AM
Rooms and interior
- Bedrooms:3
- Total bathrooms:3
- Full bathrooms:3
- Living area:3,275 sq. ft.
Heating and cooling
- Cooling:Ceiling Fans, Central Air
- Heating:Central
Structure and exterior
- Roof:Composition
- Year built:2016
- Building area:3,275 sq. ft.
- Lot area:0.21 Acres
Schools
- High school:Keller
- Middle school:Indian Springs
- Elementary school:Liberty
Finances and disclosures
- Price:$850,000
- Price per sq. ft.:$259.54
- Tax amount:$14,213
New listings near 9128 Northampton Drive
- New
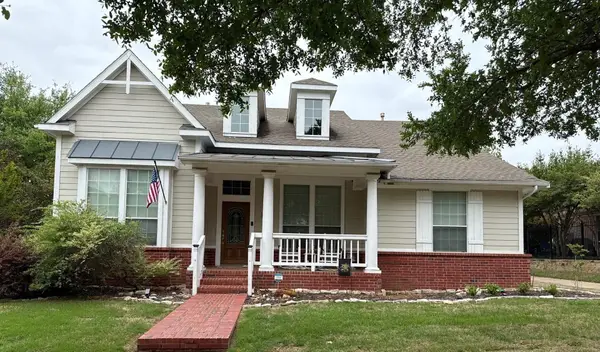 $600,000Active3 beds 3 baths3,221 sq. ft.
$600,000Active3 beds 3 baths3,221 sq. ft.6017 Avalon Street, North Richland Hills, TX 76180
MLS# 21100838Listed by: REAL ESTATE DIPLOMATS - New
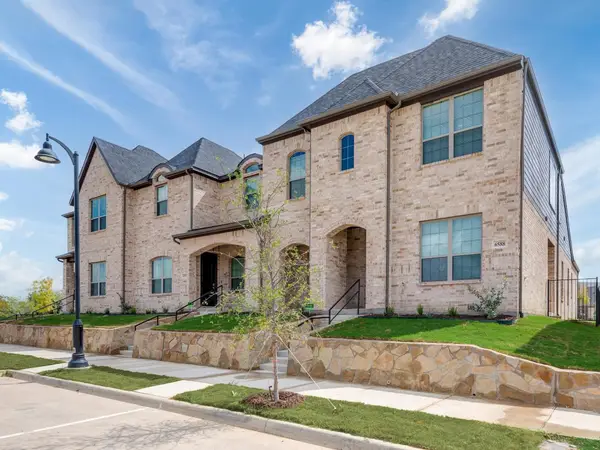 $419,900Active4 beds 3 baths2,157 sq. ft.
$419,900Active4 beds 3 baths2,157 sq. ft.6500 Bold Ruler Lane, North Richland Hills, TX 76180
MLS# 21100850Listed by: FATHOM REALTY LLC - New
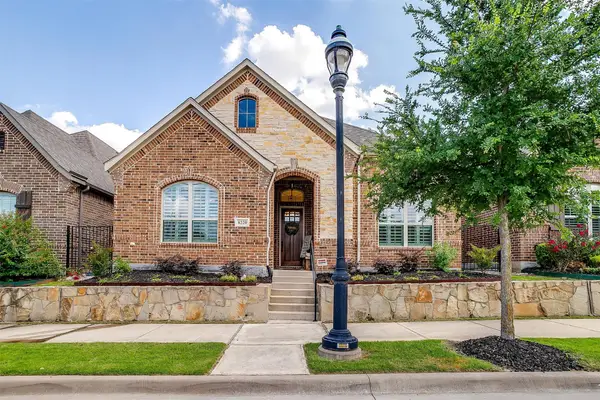 $554,900Active3 beds 3 baths2,257 sq. ft.
$554,900Active3 beds 3 baths2,257 sq. ft.8220 Odell Street, North Richland Hills, TX 76182
MLS# 21093138Listed by: LEAGUE REAL ESTATE - New
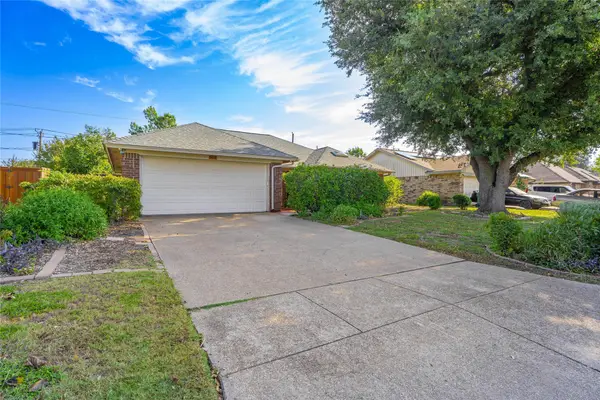 $275,000Active3 beds 2 baths1,440 sq. ft.
$275,000Active3 beds 2 baths1,440 sq. ft.5628 Caracas Drive, North Richland Hills, TX 76180
MLS# 21097135Listed by: WATTERS INTERNATIONAL REALTY - New
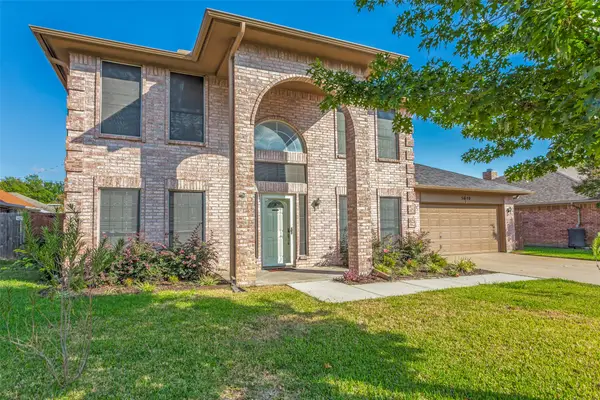 $420,000Active4 beds 3 baths2,414 sq. ft.
$420,000Active4 beds 3 baths2,414 sq. ft.5640 Havana Drive, North Richland Hills, TX 76180
MLS# 21100859Listed by: KELLER WILLIAMS REALTY DPR - New
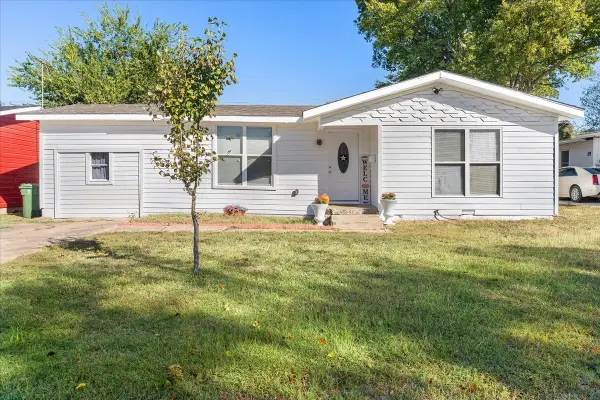 $249,900Active3 beds 2 baths1,252 sq. ft.
$249,900Active3 beds 2 baths1,252 sq. ft.6621 Onyx Drive N, North Richland Hills, TX 76180
MLS# 21097754Listed by: REAL BROKER, LLC - Open Sun, 8am to 7pmNew
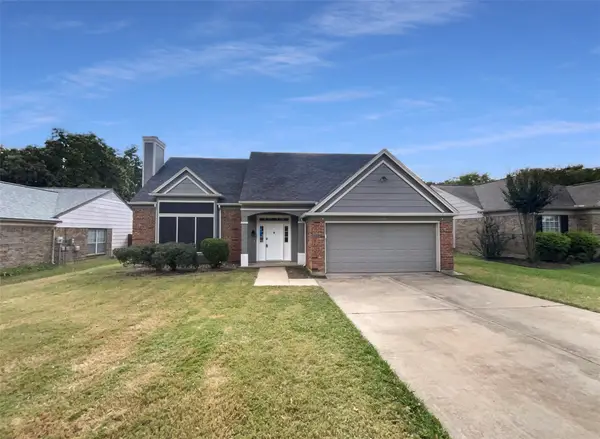 $365,000Active3 beds 3 baths1,991 sq. ft.
$365,000Active3 beds 3 baths1,991 sq. ft.6840 N Park Drive, North Richland Hills, TX 76182
MLS# 21100383Listed by: OPENDOOR BROKERAGE, LLC - New
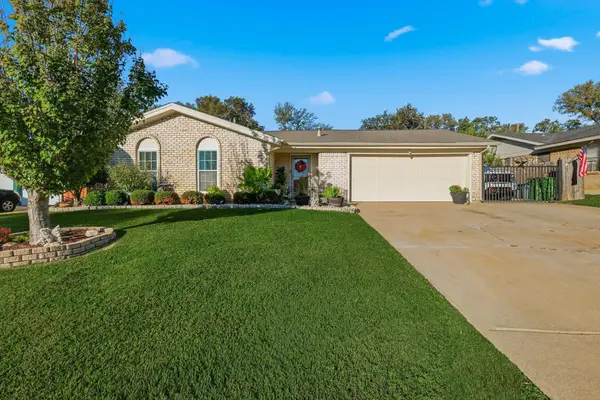 $325,000Active3 beds 2 baths1,252 sq. ft.
$325,000Active3 beds 2 baths1,252 sq. ft.6971 Cox Lane, North Richland Hills, TX 76182
MLS# 21091370Listed by: CREATE-360, LLC - New
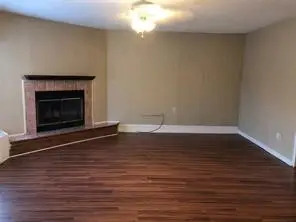 $286,000Active3 beds 2 baths1,651 sq. ft.
$286,000Active3 beds 2 baths1,651 sq. ft.7233 Romford Way, North Richland Hills, TX 76182
MLS# 21097355Listed by: CENTURY 21 MIKE BOWMAN, INC. - New
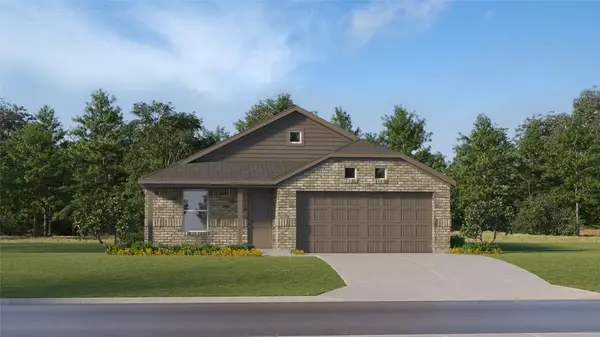 $271,824Active3 beds 2 baths1,522 sq. ft.
$271,824Active3 beds 2 baths1,522 sq. ft.1308 Amapola Drive, Fort Worth, TX 75052
MLS# 21099671Listed by: TURNER MANGUM,LLC
