1148 Parkdale Drive, Northlake, TX 76226
Local realty services provided by:Better Homes and Gardens Real Estate Winans
Listed by: tom harms, dj mena817-438-1500
Office: momentum real estate group,llc
MLS#:20925870
Source:GDAR
Price summary
- Price:$565,000
- Price per sq. ft.:$155.6
- Monthly HOA dues:$242.33
About this home
PRICED TO SELL, BRING ALL OFFERS! Welcome to this beautifully maintained 5-bedroom home offering over 3,600 square feet of spacious living in the prestigious Canyon Falls community. Designed with an open-concept layout and thoughtful details throughout, this home is perfect for comfortable everyday living and effortless entertaining. As you step inside, you’re greeted by soaring ceilings and an inviting atmosphere. The gourmet kitchen seamlessly flows into the living area and features newly installed quartz countertops, stainless steel appliances, modern light fixtures, and an oversized island—ideal for casual gatherings or family meals. With five generously sized bedrooms, there’s room for everyone. Primary and one other bedroom are located downstairs! An additional upstairs living area provides the perfect spot for a game room. We can't forget the media room. Just in time for summer, enjoy access to resort-style amenities including a community pool, playground, doggy park and miles of scenic jogging and walking trails. Plus, front yard maintenance is included with the HOA! Located in the highly sought-after Northwest ISD, this home offers the perfect combination of comfort, convenience, and community living. Schedule a showing today. This one will not last long! *INTRODUCTORY INTEREST RATES STARTING AS LOW AS 4.9%, INQUIRE FOR MORE DETAILS*
Contact an agent
Home facts
- Year built:2016
- Listing ID #:20925870
- Added:246 day(s) ago
- Updated:January 11, 2026 at 08:16 AM
Rooms and interior
- Bedrooms:5
- Total bathrooms:4
- Full bathrooms:4
- Living area:3,631 sq. ft.
Heating and cooling
- Cooling:Ceiling Fans, Central Air, Electric
- Heating:Central, Natural Gas
Structure and exterior
- Roof:Composition
- Year built:2016
- Building area:3,631 sq. ft.
- Lot area:0.17 Acres
Schools
- High school:Byron Nelson
- Middle school:Pike
- Elementary school:Lance Thompson
Finances and disclosures
- Price:$565,000
- Price per sq. ft.:$155.6
- Tax amount:$13,282
New listings near 1148 Parkdale Drive
- New
 $1,150,000Active4 beds 3 baths3,286 sq. ft.
$1,150,000Active4 beds 3 baths3,286 sq. ft.1524 Flanagan Farm Drive, Northlake, TX 76226
MLS# 21147465Listed by: COMPASS RE TEXAS, LLC - New
 $3,200Active3 beds 2 baths2,152 sq. ft.
$3,200Active3 beds 2 baths2,152 sq. ft.2240 Lazy Dog Lane, Northlake, TX 76247
MLS# 21150301Listed by: KELLER WILLIAMS REALTY - New
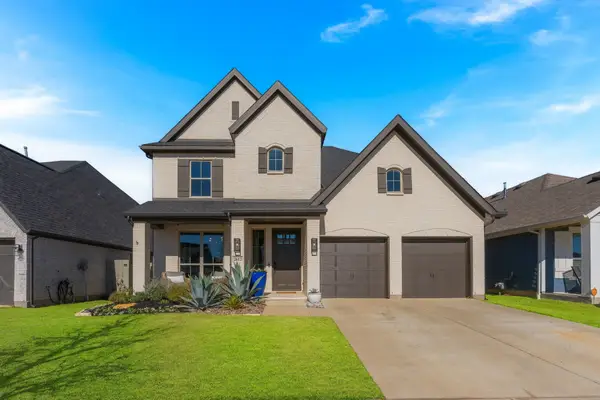 $650,000Active4 beds 4 baths2,980 sq. ft.
$650,000Active4 beds 4 baths2,980 sq. ft.2612 Lazy Dog Lane, Northlake, TX 76247
MLS# 21147856Listed by: ENGEL&VOLKERS DALLAS SOUTHLAKE - Open Sun, 1 to 3pmNew
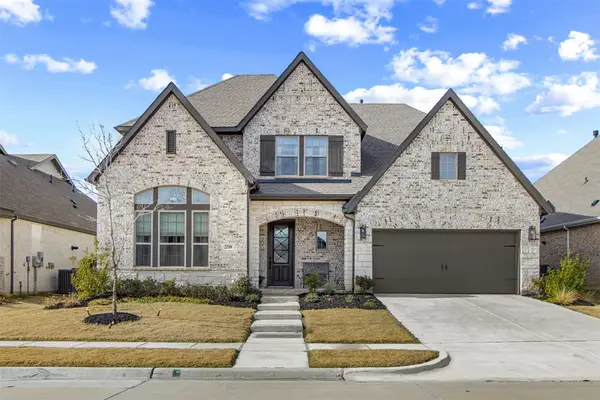 $675,000Active4 beds 3 baths3,418 sq. ft.
$675,000Active4 beds 3 baths3,418 sq. ft.2708 Darlington Road, Northlake, TX 76226
MLS# 21149619Listed by: COMPASS RE TEXAS, LLC - New
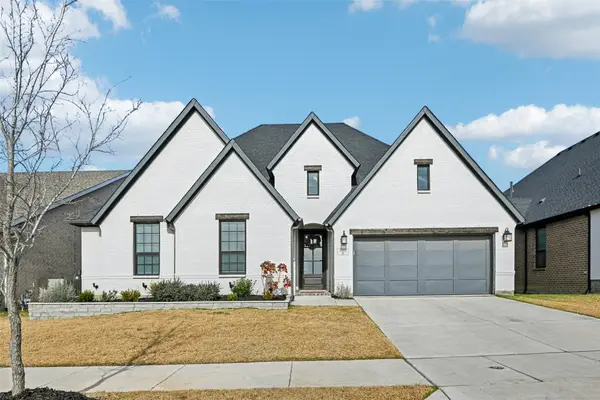 $650,000Active4 beds 4 baths3,144 sq. ft.
$650,000Active4 beds 4 baths3,144 sq. ft.3000 Little Wonder Lane, Northlake, TX 76247
MLS# 21149313Listed by: LILY MOORE REALTY - New
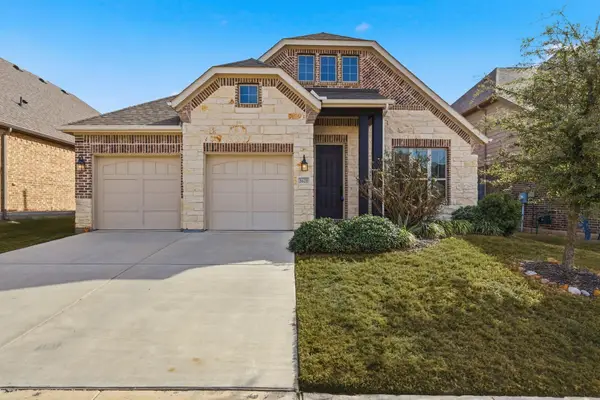 $430,000Active3 beds 2 baths1,860 sq. ft.
$430,000Active3 beds 2 baths1,860 sq. ft.3621 Water Mill Way, Northlake, TX 76226
MLS# 21147896Listed by: EXP REALTY LLC - New
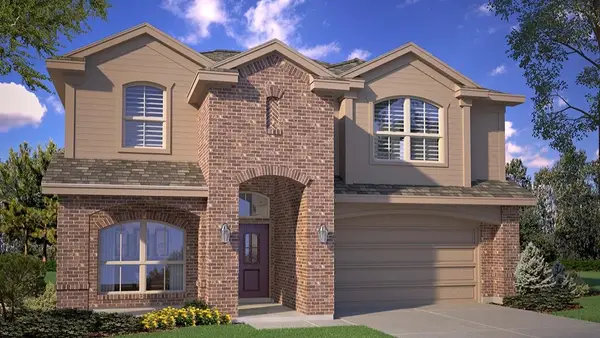 $526,660Active5 beds 4 baths2,784 sq. ft.
$526,660Active5 beds 4 baths2,784 sq. ft.2517 Gray Drive, Northlake, TX 76247
MLS# 21139665Listed by: CENTURY 21 MIKE BOWMAN, INC. - New
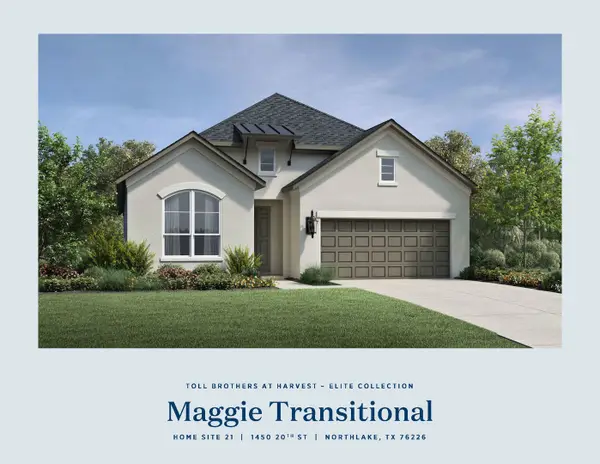 $549,000Active4 beds 3 baths2,476 sq. ft.
$549,000Active4 beds 3 baths2,476 sq. ft.1450 20th Street, Northlake, TX 76226
MLS# 21144896Listed by: HOMESUSA.COM - New
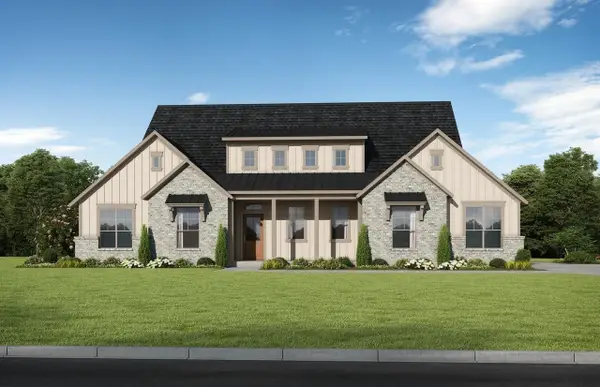 $1,249,000Active4 beds 4 baths3,695 sq. ft.
$1,249,000Active4 beds 4 baths3,695 sq. ft.1849 Sutherland Crescent, Northlake, TX 76247
MLS# 21144911Listed by: HOMESUSA.COM - Open Sun, 2 to 4pmNew
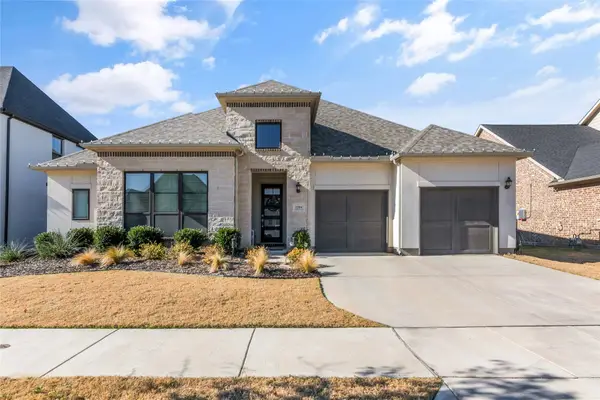 $689,000Active4 beds 3 baths3,104 sq. ft.
$689,000Active4 beds 3 baths3,104 sq. ft.1204 Redbrick Lane, Northlake, TX 76247
MLS# 21141169Listed by: KTREG REAL ESTATE
