1541 Westborough Drive, Northlake, TX 76226
Local realty services provided by:Better Homes and Gardens Real Estate Senter, REALTORS(R)
1541 Westborough Drive,Northlake, TX 76226
$399,990Last list price
- 4 Beds
- 3 Baths
- - sq. ft.
- Single family
- Sold
Listed by: jenneil baldwin
Office: keller williams realty
MLS#:21026215
Source:GDAR
Sorry, we are unable to map this address
Price summary
- Price:$399,990
- Monthly HOA dues:$242.33
About this home
Welcome to 1541 Westborough Drive in Canyon Falls! This gorgeous 4 bedroom 3 bath home offers 2 primary suites in an incredibly well-designed floor plan, all nestled in one of Northlake’s most desirable communities. From the moment you step inside, you are greeted with natural light, creating a warm and welcoming atmosphere all throughout the home. The gourmet kitchen is a chef’s dream, featuring a large island, stainless steel appliances, and ample cabinetry - seamlessly flowing into the dining area and cozy living room with a Heatilator fireplace, making it a perfect space for entertaining. The primary suite is a peaceful retreat with an en-suite spa-like bath, complete with a soaking tub, a separate shower, and 2 walk-in closets. Additional highlights include an office nook, a storage closet, a mud room bench, and a covered patio perfect for relaxing or entertaining in the private backyard. Canyon Falls HOA includes weekly front yard maintenance, TV, Internet, and use of the incredible amenities - 2 resort-style pools, a fitness center, a splash pad, a dog park, multiple playgrounds, miles of walking trails, and so much more! This home is zoned to highly-rated Northwest ISD. Schedule your showing today to discover why 1541 Westborough Drive is the perfect place to call home!
Contact an agent
Home facts
- Year built:2017
- Listing ID #:21026215
- Added:145 day(s) ago
- Updated:January 08, 2026 at 02:46 AM
Rooms and interior
- Bedrooms:4
- Total bathrooms:3
- Full bathrooms:3
Heating and cooling
- Cooling:Central Air
- Heating:Central
Structure and exterior
- Year built:2017
Schools
- High school:Byron Nelson
- Middle school:Medlin
- Elementary school:Lance Thompson
Finances and disclosures
- Price:$399,990
New listings near 1541 Westborough Drive
- New
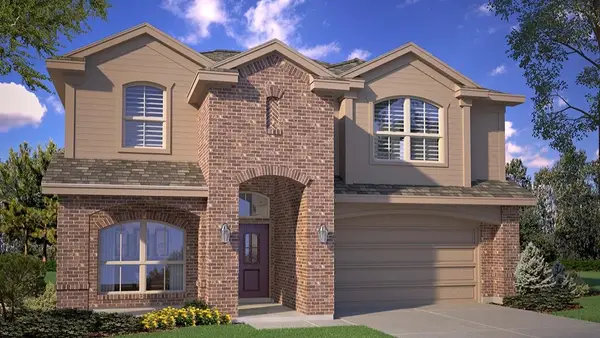 $526,660Active5 beds 4 baths2,784 sq. ft.
$526,660Active5 beds 4 baths2,784 sq. ft.2517 Gray Drive, Northlake, TX 76247
MLS# 21139665Listed by: CENTURY 21 MIKE BOWMAN, INC. - New
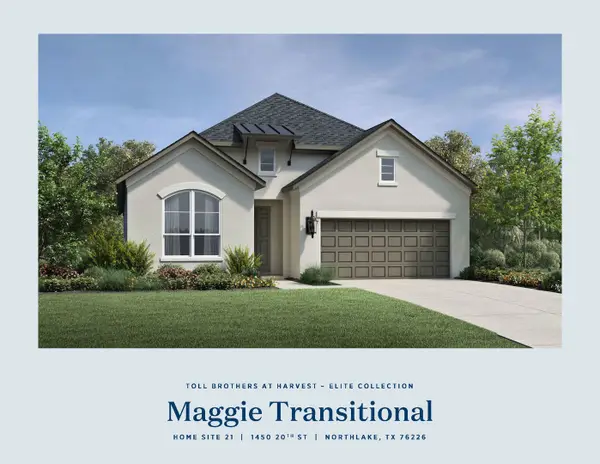 $549,000Active4 beds 3 baths2,476 sq. ft.
$549,000Active4 beds 3 baths2,476 sq. ft.1450 20th Street, Northlake, TX 76226
MLS# 21144896Listed by: HOMESUSA.COM - New
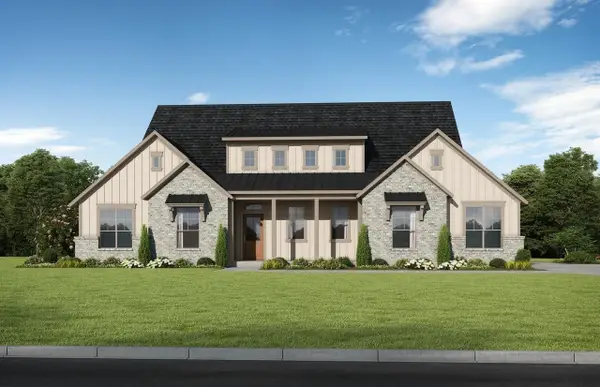 $1,249,000Active4 beds 4 baths3,695 sq. ft.
$1,249,000Active4 beds 4 baths3,695 sq. ft.1849 Sutherland Crescent, Northlake, TX 76247
MLS# 21144911Listed by: HOMESUSA.COM - New
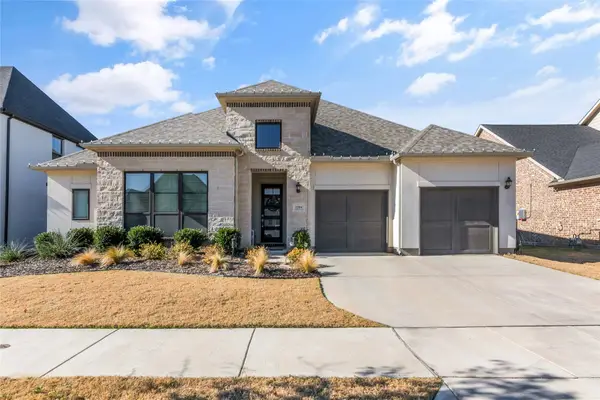 $689,000Active4 beds 3 baths3,104 sq. ft.
$689,000Active4 beds 3 baths3,104 sq. ft.1204 Redbrick Lane, Northlake, TX 76247
MLS# 21141169Listed by: KTREG REAL ESTATE - New
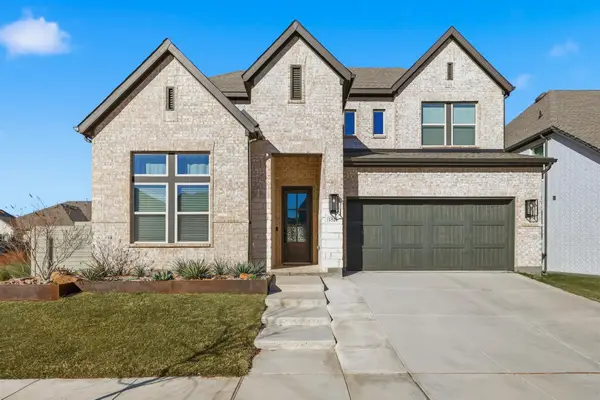 $675,000Active4 beds 3 baths3,079 sq. ft.
$675,000Active4 beds 3 baths3,079 sq. ft.1516 18th Street, Northlake, TX 76226
MLS# 21143057Listed by: POST OAK REALTY - New
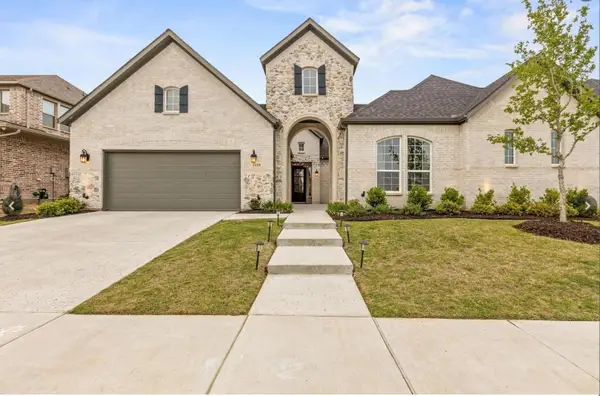 $755,000Active4 beds 4 baths3,383 sq. ft.
$755,000Active4 beds 4 baths3,383 sq. ft.1128 Meadow Bend, Northlake, TX 76226
MLS# 21142562Listed by: CREEKVIEW REALTY - New
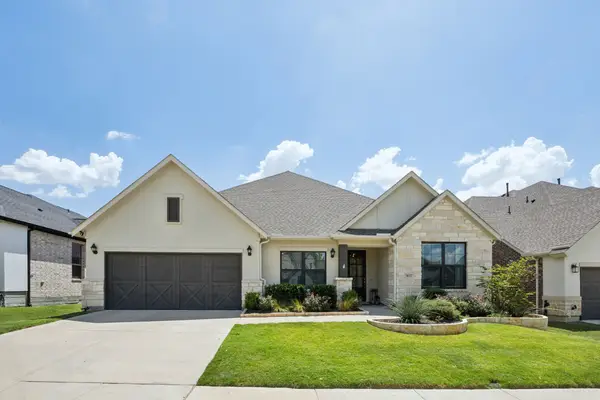 $525,000Active4 beds 3 baths2,682 sq. ft.
$525,000Active4 beds 3 baths2,682 sq. ft.3013 Peekaboo Lane, Northlake, TX 76247
MLS# 21142244Listed by: MONUMENT REALTY - Open Sat, 2 to 4pmNew
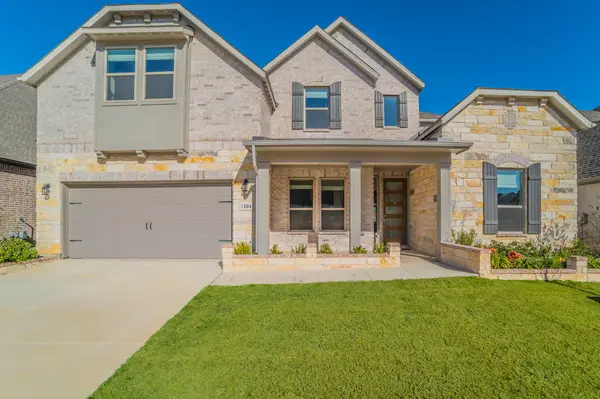 $695,000Active4 beds 4 baths3,628 sq. ft.
$695,000Active4 beds 4 baths3,628 sq. ft.1404 Huckleberry Street, Northlake, TX 76226
MLS# 21142292Listed by: FATHOM REALTY, LLC - Open Sun, 1 to 3pmNew
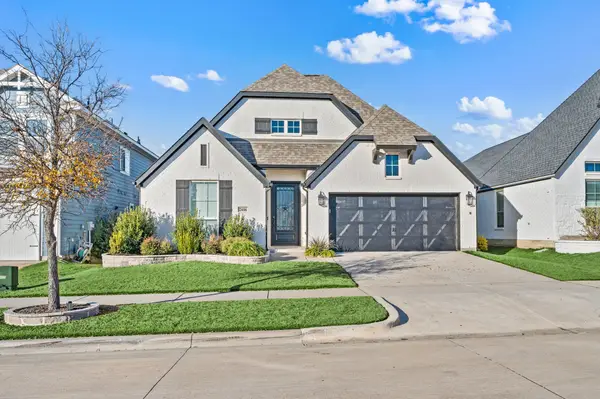 $525,000Active4 beds 3 baths2,599 sq. ft.
$525,000Active4 beds 3 baths2,599 sq. ft.2416 Stella Lane, Northlake, TX 76247
MLS# 21128060Listed by: REAL BROKER, LLC - New
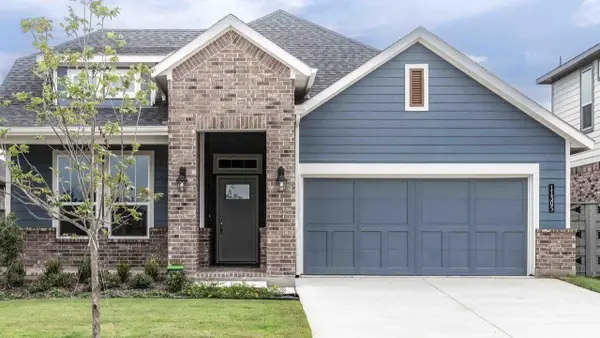 $394,990Active4 beds 3 baths2,008 sq. ft.
$394,990Active4 beds 3 baths2,008 sq. ft.11305 Orchard Lane, Justin, TX 76247
MLS# 21139552Listed by: CENTURY 21 MIKE BOWMAN, INC.
