1714 Beech Ridge Drive, Northlake, TX 76226
Local realty services provided by:Better Homes and Gardens Real Estate Rhodes Realty
Listed by: bobbie alexander469-252-2306
Office: alexander properties
MLS#:20982090
Source:GDAR
Price summary
- Price:$677,700
- Price per sq. ft.:$202.18
- Monthly HOA dues:$123.67
About this home
New Construction - Ready Now! Built by Taylor Morrison, America's Most Trusted Homebuilder. Welcome to the Peridot at 1714 Beech Ridge Drive in Ridge at Northlake. The Peridot blends thoughtful design with comfortable living. Off the foyer, you'll find a quiet study and a main-level guest bedroom with a full bath that connects to the kitchen for added convenience. The open-concept layout brings everyone together with a gourmet kitchen, a spacious gathering room, and an oversized island that's perfect for entertaining. Step outside to the covered patio and extend your living space even further. The first-floor primary suite offers a peaceful retreat with a well-appointed bath and generous walk-in closet. Upstairs, enjoy a game room, media room, two additional bedrooms, and two full bathrooms—giving everyone their own space to relax. Set in a vibrant community with resort-style amenities, parks, trails, and top-rated Argyle ISD schools, The Ridge at Northlake 60s is designed for fun, connection, and everyday ease. Additional Highlights Include: Bedroom 5 with bath 4 in place of study and powder room, media room, study in place of dining room. MLS#20982090
Contact an agent
Home facts
- Year built:2025
- Listing ID #:20982090
- Added:127 day(s) ago
- Updated:November 15, 2025 at 08:45 AM
Rooms and interior
- Bedrooms:4
- Total bathrooms:4
- Full bathrooms:4
- Living area:3,352 sq. ft.
Heating and cooling
- Cooling:Central Air
- Heating:Natural Gas
Structure and exterior
- Roof:Composition
- Year built:2025
- Building area:3,352 sq. ft.
- Lot area:0.17 Acres
Schools
- High school:Argyle
- Middle school:Argyle
- Elementary school:Jane Ruestmann
Finances and disclosures
- Price:$677,700
- Price per sq. ft.:$202.18
New listings near 1714 Beech Ridge Drive
- New
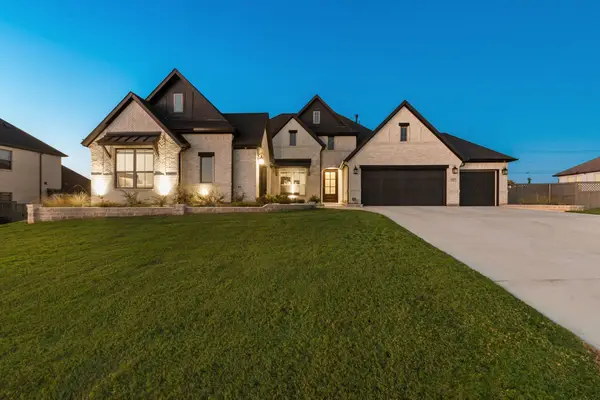 $950,000Active4 beds 4 baths3,452 sq. ft.
$950,000Active4 beds 4 baths3,452 sq. ft.2248 Meander Way, Northlake, TX 76247
MLS# 21107631Listed by: DFW LEGACY GROUP - Open Sat, 1 to 3pmNew
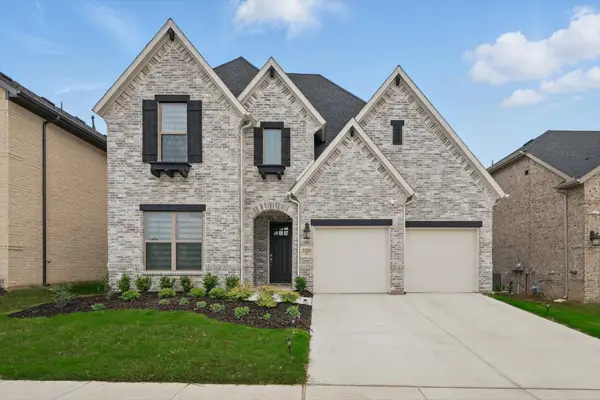 $585,000Active4 beds 4 baths3,379 sq. ft.
$585,000Active4 beds 4 baths3,379 sq. ft.2329 Autry Lane, Northlake, TX 76247
MLS# 21112712Listed by: PENDER BLAKE GROUP - Open Sat, 11am to 3pmNew
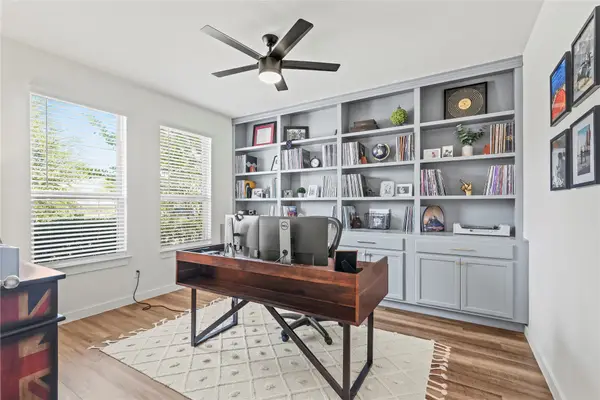 $479,999Active4 beds 2 baths2,160 sq. ft.
$479,999Active4 beds 2 baths2,160 sq. ft.4320 Cozy Pine Drive, Northlake, TX 76226
MLS# 21110235Listed by: ONLY 1 REALTY GROUP DALLAS - New
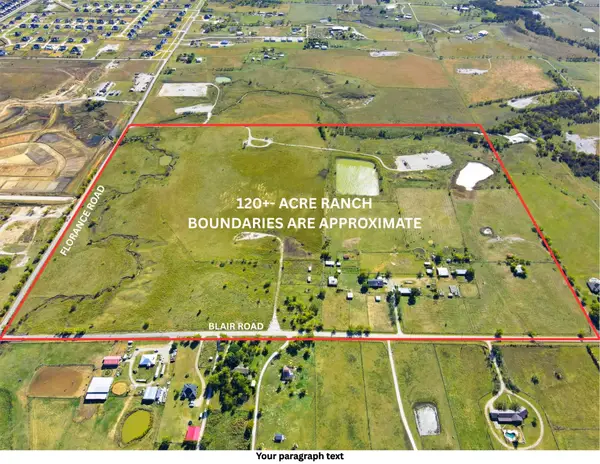 $10,000,000Active120 Acres
$10,000,000Active120 Acres8145 Blair, Northlake, TX 76247
MLS# 21111833Listed by: NEWLAND REAL ESTATE, INC. - Open Sun, 2 to 4pmNew
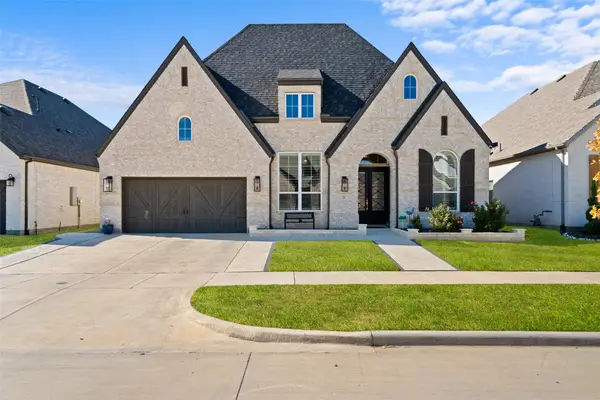 $735,000Active4 beds 5 baths3,050 sq. ft.
$735,000Active4 beds 5 baths3,050 sq. ft.216 Shetland Lane, Northlake, TX 76247
MLS# 21111434Listed by: EXP REALTY - Open Sat, 12 to 2pmNew
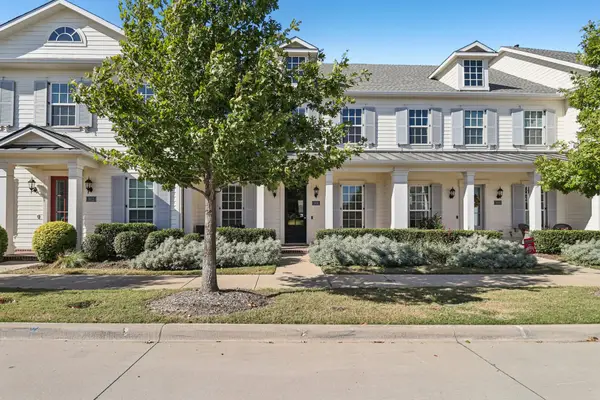 $325,000Active2 beds 3 baths1,731 sq. ft.
$325,000Active2 beds 3 baths1,731 sq. ft.908 Redbrick Lane, Northlake, TX 76247
MLS# 21110305Listed by: GREAT WESTERN REALTY - New
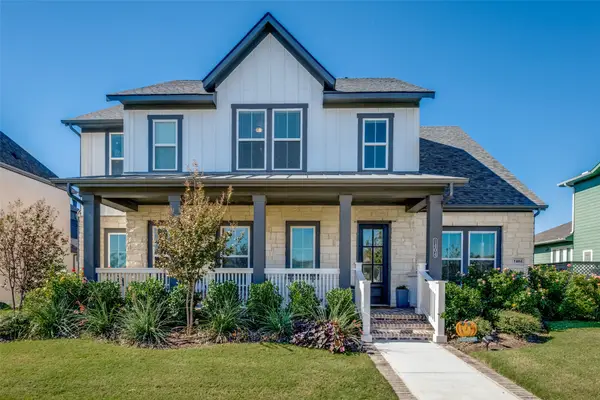 $799,900Active4 beds 4 baths3,844 sq. ft.
$799,900Active4 beds 4 baths3,844 sq. ft.1404 S Pecan Parkway, Northlake, TX 76247
MLS# 21087762Listed by: REDLINE REALTY, LLC - Open Sun, 2am to 4pmNew
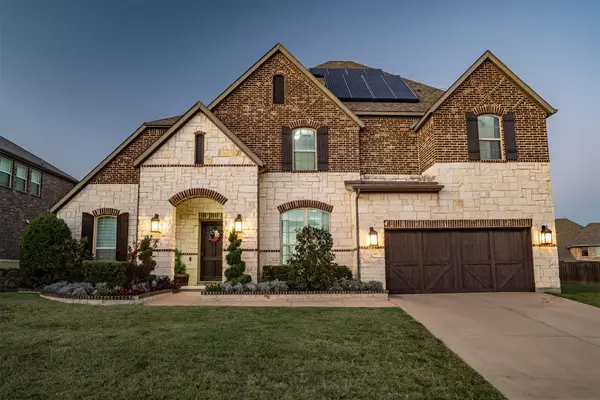 $799,999Active5 beds 4 baths4,197 sq. ft.
$799,999Active5 beds 4 baths4,197 sq. ft.1020 Wimberly Lane, Northlake, TX 76226
MLS# 21109131Listed by: KELLER WILLIAMS REALTY-FM - Open Sat, 12:30 to 2:30pmNew
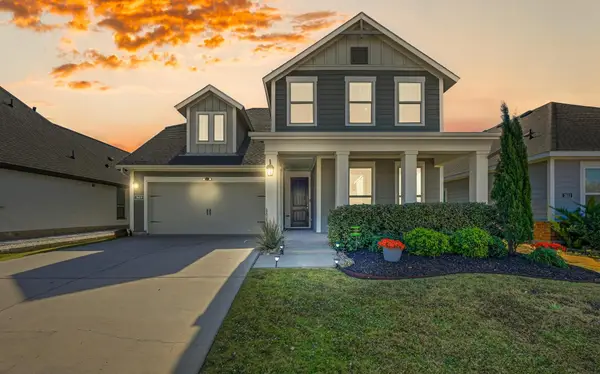 $545,000Active4 beds 3 baths2,809 sq. ft.
$545,000Active4 beds 3 baths2,809 sq. ft.2609 Woodhill Way, Northlake, TX 76247
MLS# 21096080Listed by: BERKSHIRE HATHAWAYHS PENFED TX - Open Sun, 2 to 4pmNew
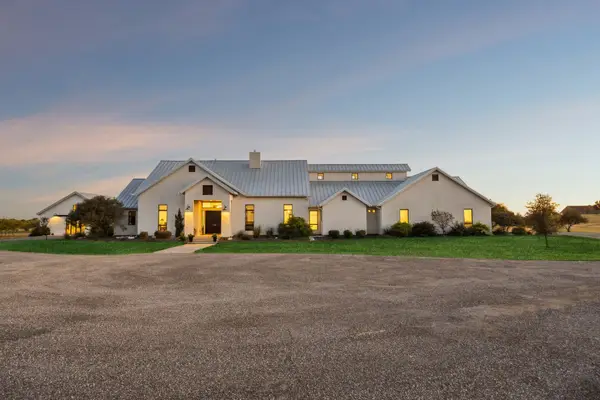 $2,699,000Active5 beds 8 baths10,314 sq. ft.
$2,699,000Active5 beds 8 baths10,314 sq. ft.218 Bingham Road, Northlake, TX 76226
MLS# 21108764Listed by: KELLER WILLIAMS REALTY
