1804 Beech Ridge Drive, Northlake, TX 76226
Local realty services provided by:Better Homes and Gardens Real Estate Lindsey Realty
Listed by: bobbie alexander469-252-2306
Office: alexander properties
MLS#:20981442
Source:GDAR
Price summary
- Price:$566,620
- Price per sq. ft.:$227.83
- Monthly HOA dues:$123.67
About this home
New Construction – Ready Now! Built by Taylor Morrison, America's Most Trusted Homebuilder. Welcome to the Pewter at 1804 Beech Ridge Drive in The Ridge at Northlake. This spacious one-story floor plan features a large study off the foyer and an open layout connecting the gourmet kitchen, dining area, and gathering room. Enjoy four bedrooms, including a private primary suite, 3.5 baths, and a 3-car tandem garage for extra storage or hobbies. The covered outdoor living area is perfect for entertaining.
The Ridge at Northlake offers resort-style amenities including a sparkling pool, fitness center, clubhouse, parks, trails, playgrounds, the Adventure Park, and Little Explorers Club. Zoned for top-rated Argyle ISD, this community blends fun and connection effortlessly.
Additional highlights include: raised ceiling at gathering room, first-floor guest suite, study, white shaker cabinets, white quartz countertops throughout. MLS#20981442
Contact an agent
Home facts
- Year built:2025
- Listing ID #:20981442
- Added:175 day(s) ago
- Updated:January 02, 2026 at 08:26 AM
Rooms and interior
- Bedrooms:4
- Total bathrooms:4
- Full bathrooms:3
- Half bathrooms:1
- Living area:2,487 sq. ft.
Heating and cooling
- Cooling:Central Air
- Heating:Natural Gas
Structure and exterior
- Roof:Composition
- Year built:2025
- Building area:2,487 sq. ft.
- Lot area:0.17 Acres
Schools
- High school:Argyle
- Middle school:Argyle
- Elementary school:Jane Ruestmann
Finances and disclosures
- Price:$566,620
- Price per sq. ft.:$227.83
New listings near 1804 Beech Ridge Drive
- New
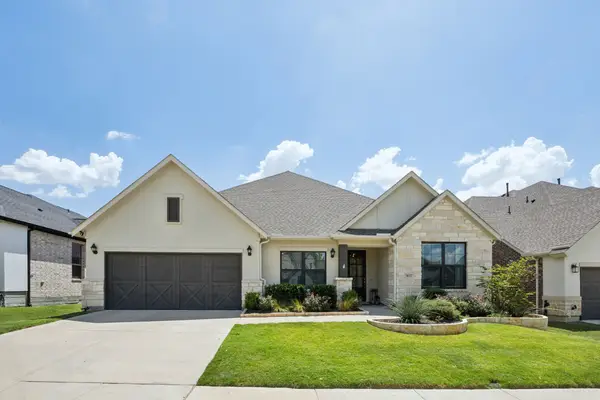 $525,000Active4 beds 3 baths2,682 sq. ft.
$525,000Active4 beds 3 baths2,682 sq. ft.3013 Peekaboo Lane, Northlake, TX 76247
MLS# 21142244Listed by: MONUMENT REALTY - New
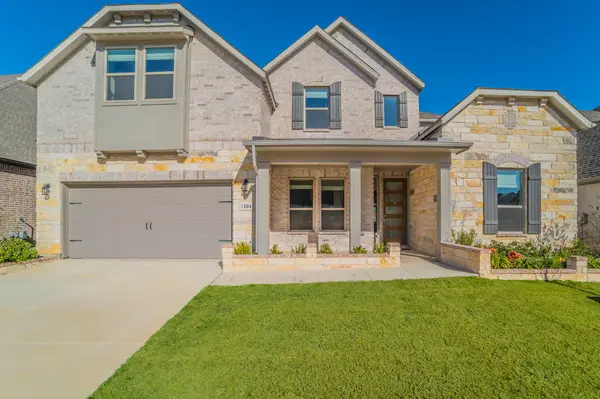 $695,000Active4 beds 4 baths3,628 sq. ft.
$695,000Active4 beds 4 baths3,628 sq. ft.1404 Huckleberry Street, Northlake, TX 76226
MLS# 21142292Listed by: FATHOM REALTY, LLC - Open Sun, 1 to 3pmNew
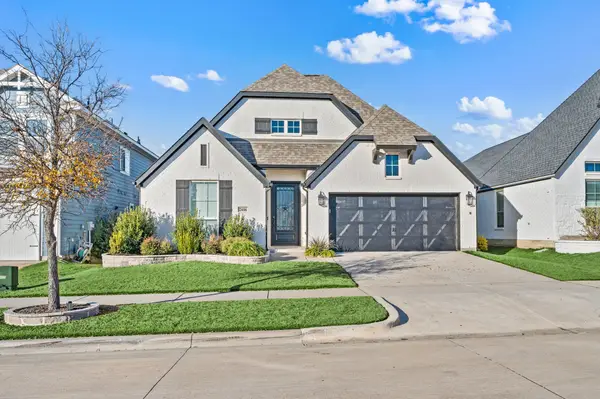 $525,000Active4 beds 3 baths2,599 sq. ft.
$525,000Active4 beds 3 baths2,599 sq. ft.2416 Stella Lane, Northlake, TX 76247
MLS# 21128060Listed by: REAL BROKER, LLC - New
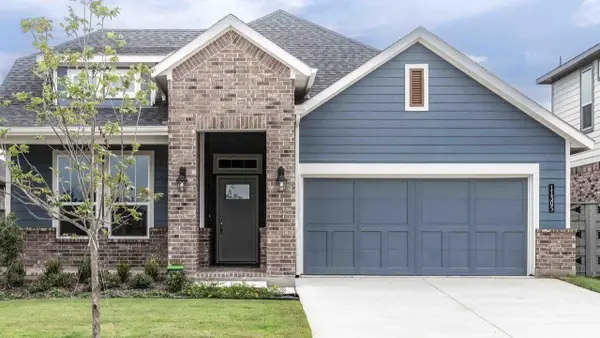 $394,990Active4 beds 3 baths2,008 sq. ft.
$394,990Active4 beds 3 baths2,008 sq. ft.11305 Orchard Lane, Justin, TX 76247
MLS# 21139552Listed by: CENTURY 21 MIKE BOWMAN, INC. - New
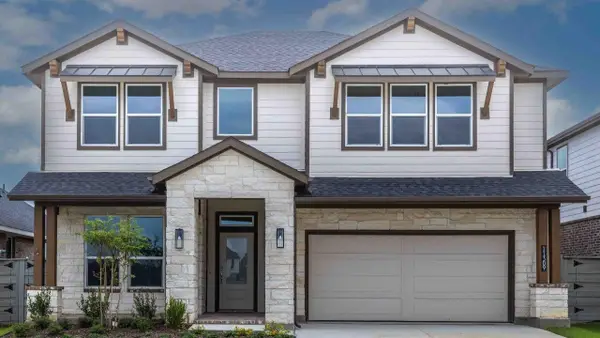 $449,990Active5 beds 4 baths2,894 sq. ft.
$449,990Active5 beds 4 baths2,894 sq. ft.11309 Orchard Lane, Justin, TX 76247
MLS# 21139572Listed by: CENTURY 21 MIKE BOWMAN, INC. - New
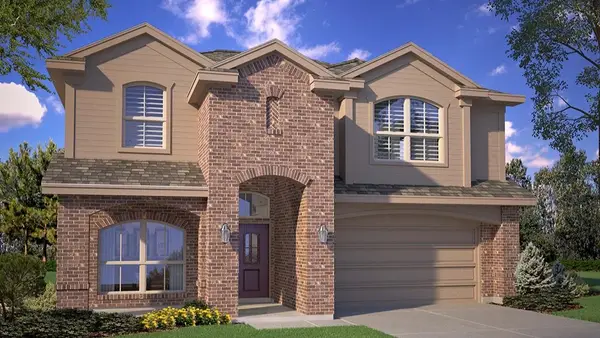 $522,510Active5 beds 4 baths2,784 sq. ft.
$522,510Active5 beds 4 baths2,784 sq. ft.1004 Pearl Place, Northlake, TX 76247
MLS# 21139617Listed by: CENTURY 21 MIKE BOWMAN, INC. - New
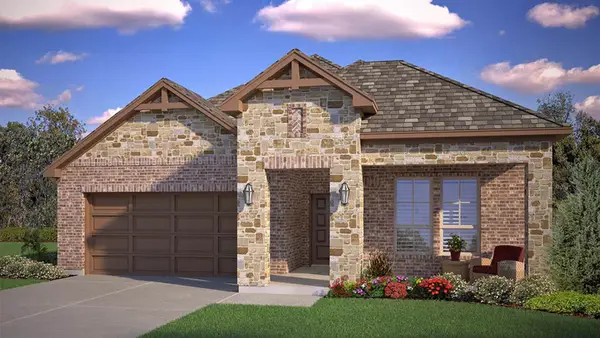 $494,485Active4 beds 3 baths2,189 sq. ft.
$494,485Active4 beds 3 baths2,189 sq. ft.2521 Gray Drive, Northlake, TX 76247
MLS# 21139645Listed by: CENTURY 21 MIKE BOWMAN, INC. - Open Sat, 12 to 2pmNew
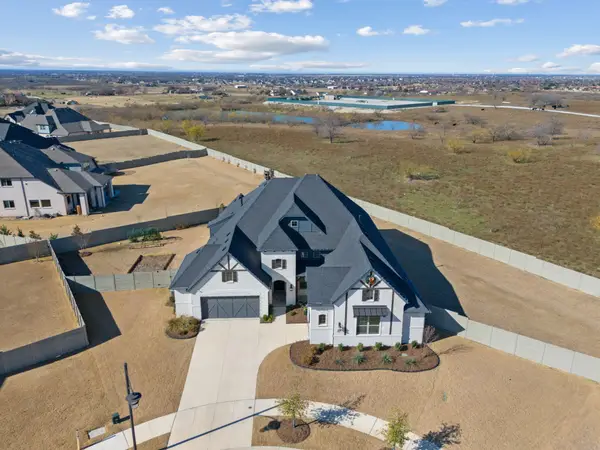 $850,000Active4 beds 4 baths3,344 sq. ft.
$850,000Active4 beds 4 baths3,344 sq. ft.2029 Gathering Trail, Argyle, TX 76226
MLS# 21138763Listed by: COMPASS RE TEXAS, LLC - Open Sat, 1 to 3pmNew
 $455,000Active3 beds 3 baths2,158 sq. ft.
$455,000Active3 beds 3 baths2,158 sq. ft.2229 Robin Way, Northlake, TX 76247
MLS# 21138030Listed by: KELLER WILLIAMS REALTY-FM - Open Sat, 11am to 1pmNew
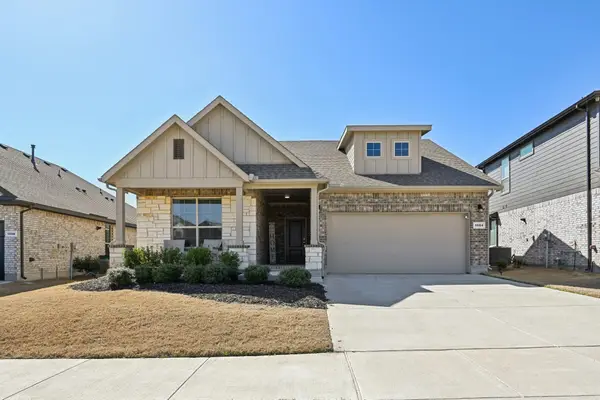 $415,000Active4 beds 2 baths1,806 sq. ft.
$415,000Active4 beds 2 baths1,806 sq. ft.1504 Rachel Street, Northlake, TX 76247
MLS# 21132361Listed by: DHS REALTY
