2426 Autry Lane, Northlake, TX 76247
Local realty services provided by:Better Homes and Gardens Real Estate Senter, REALTORS(R)
Listed by: jimmy rado877-933-5539
Office: david m. weekley
MLS#:20873728
Source:GDAR
Price summary
- Price:$539,000
- Price per sq. ft.:$227.81
- Monthly HOA dues:$188.33
About this home
Welcome to your dream home! This stunning single-story David Weekley Drexler plan offers the perfect blend of elegance and functionality, ideal for both growing families and those looking to downsize in style. Boasting 3 spacious bedrooms and 2 beautifully appointed bathrooms, this home ensures comfort and convenience for all. Step inside and be greeted by the expansive living and dining areas, where soaring 12-foot ceilings create an open, airy atmosphere perfect for gatherings and everyday living. The kitchen is a chef's delight, meticulously designed for effortless entertaining with its thoughtful layout and seamless flow into the living spaces. The private study offers a tranquil retreat for work or relaxation, while the large covered back patio invites you to enjoy outdoor living and al fresco dining in your own backyard oasis. With a generous 3-car garage, you'll have plenty of space for vehicles, storage, and hobbies.
Contact an agent
Home facts
- Year built:2025
- Listing ID #:20873728
- Added:242 day(s) ago
- Updated:November 15, 2025 at 08:44 AM
Rooms and interior
- Bedrooms:4
- Total bathrooms:3
- Full bathrooms:3
- Living area:2,366 sq. ft.
Heating and cooling
- Cooling:Ceiling Fans, Central Air, Electric
- Heating:Central, Natural Gas
Structure and exterior
- Roof:Composition
- Year built:2025
- Building area:2,366 sq. ft.
- Lot area:0.14 Acres
Schools
- High school:Byron Nelson
- Middle school:Pike
- Elementary school:Johnie Daniel
Finances and disclosures
- Price:$539,000
- Price per sq. ft.:$227.81
New listings near 2426 Autry Lane
- New
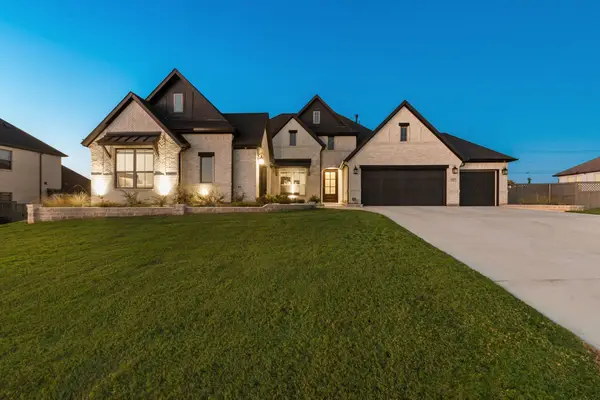 $950,000Active4 beds 4 baths3,452 sq. ft.
$950,000Active4 beds 4 baths3,452 sq. ft.2248 Meander Way, Northlake, TX 76247
MLS# 21107631Listed by: DFW LEGACY GROUP - Open Sat, 1 to 3pmNew
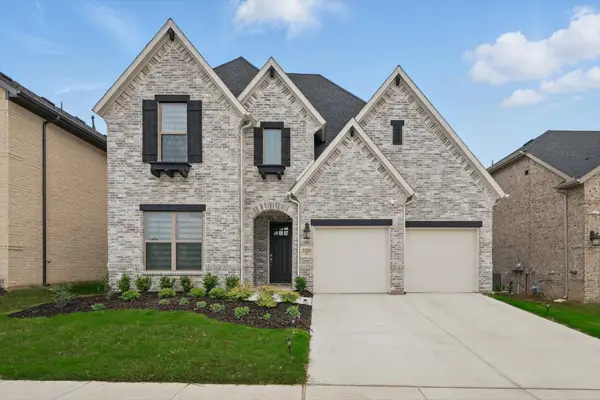 $585,000Active4 beds 4 baths3,379 sq. ft.
$585,000Active4 beds 4 baths3,379 sq. ft.2329 Autry Lane, Northlake, TX 76247
MLS# 21112712Listed by: PENDER BLAKE GROUP - Open Sat, 11am to 3pmNew
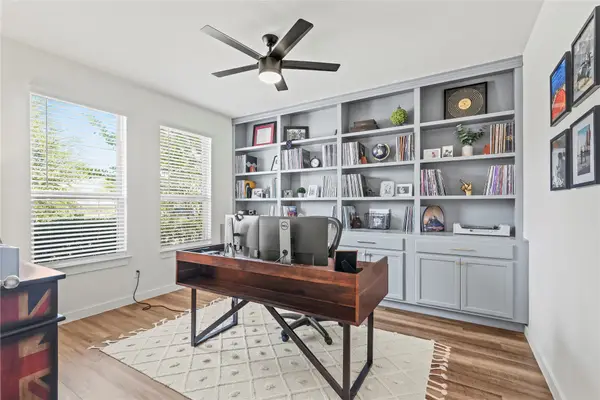 $479,999Active4 beds 2 baths2,160 sq. ft.
$479,999Active4 beds 2 baths2,160 sq. ft.4320 Cozy Pine Drive, Northlake, TX 76226
MLS# 21110235Listed by: ONLY 1 REALTY GROUP DALLAS - New
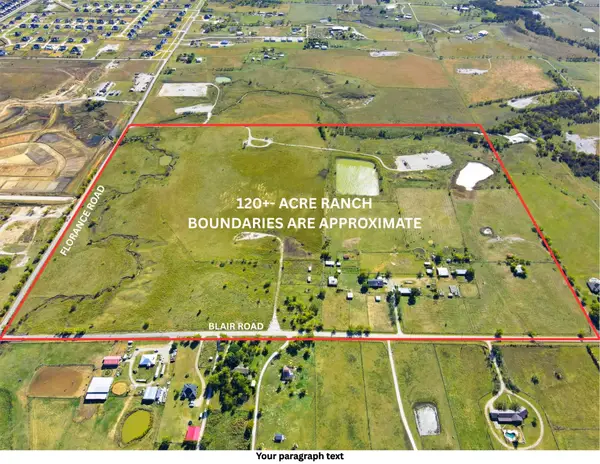 $10,000,000Active120 Acres
$10,000,000Active120 Acres8145 Blair, Northlake, TX 76247
MLS# 21111833Listed by: NEWLAND REAL ESTATE, INC. - Open Sun, 2 to 4pmNew
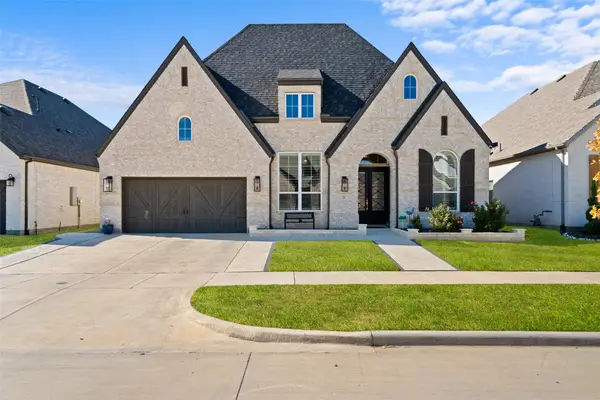 $735,000Active4 beds 5 baths3,050 sq. ft.
$735,000Active4 beds 5 baths3,050 sq. ft.216 Shetland Lane, Northlake, TX 76247
MLS# 21111434Listed by: EXP REALTY - Open Sat, 12 to 2pmNew
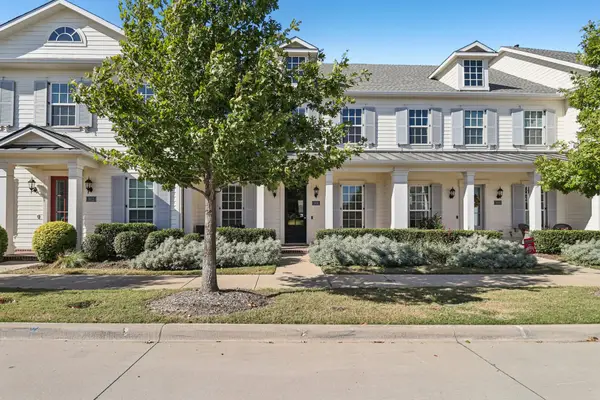 $325,000Active2 beds 3 baths1,731 sq. ft.
$325,000Active2 beds 3 baths1,731 sq. ft.908 Redbrick Lane, Northlake, TX 76247
MLS# 21110305Listed by: GREAT WESTERN REALTY - New
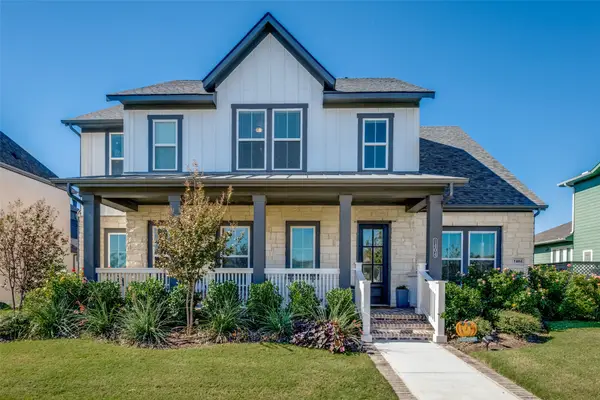 $799,900Active4 beds 4 baths3,844 sq. ft.
$799,900Active4 beds 4 baths3,844 sq. ft.1404 S Pecan Parkway, Northlake, TX 76247
MLS# 21087762Listed by: REDLINE REALTY, LLC - Open Sun, 2am to 4pmNew
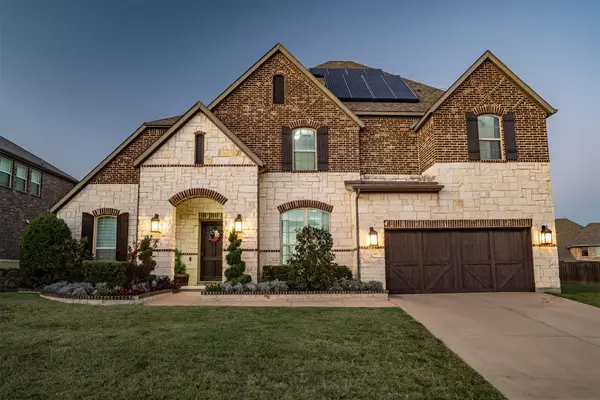 $799,999Active5 beds 4 baths4,197 sq. ft.
$799,999Active5 beds 4 baths4,197 sq. ft.1020 Wimberly Lane, Northlake, TX 76226
MLS# 21109131Listed by: KELLER WILLIAMS REALTY-FM - Open Sat, 12:30 to 2:30pmNew
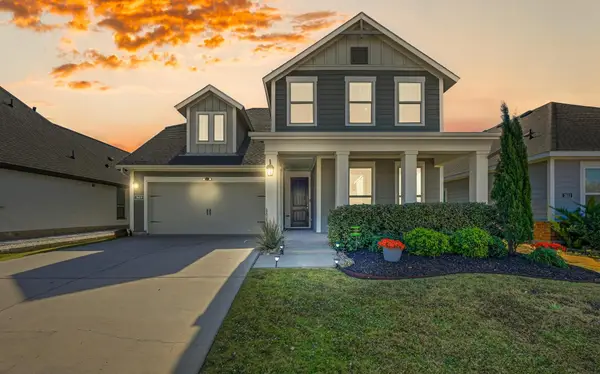 $545,000Active4 beds 3 baths2,809 sq. ft.
$545,000Active4 beds 3 baths2,809 sq. ft.2609 Woodhill Way, Northlake, TX 76247
MLS# 21096080Listed by: BERKSHIRE HATHAWAYHS PENFED TX - Open Sun, 2 to 4pmNew
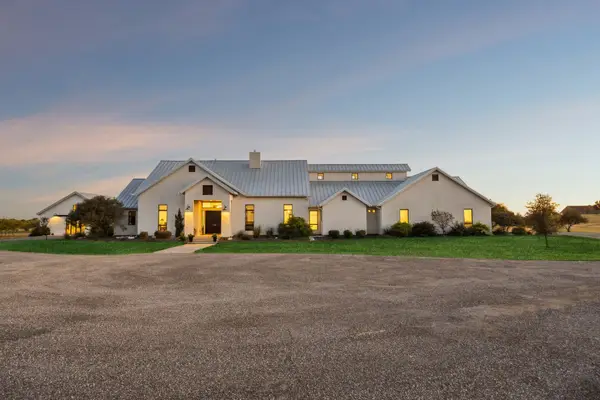 $2,699,000Active5 beds 8 baths10,314 sq. ft.
$2,699,000Active5 beds 8 baths10,314 sq. ft.218 Bingham Road, Northlake, TX 76226
MLS# 21108764Listed by: KELLER WILLIAMS REALTY
