2513 Silver Leaf Drive, Northlake, TX 76226
Local realty services provided by:Better Homes and Gardens Real Estate Senter, REALTORS(R)
Listed by: srinivas chidurala207-266-8302
Office: citiwide alliance realty
MLS#:21014191
Source:GDAR
Price summary
- Price:$564,900
- Price per sq. ft.:$191.3
- Monthly HOA dues:$116
About this home
Welcome to this stunning 2-story home Built by Coventry Homes, situated in a desirable neighborhood! This home offers abundant living space with 4 bedrooms, 3 bathrooms, 1 office room and small playroom and over 2,900 square feet. As you enter the home, you will
be enthralled by the grand foyer, complete with a study to one side. The open-concept floor plan creates an ideal setting for entertaining family and friends. The gourmet kitchen features a walk-in pantry and an oversized island that overlooks the dining room and great room. Relax in the spacious great room with soaring ceilings and a large game room – perfect for those fun family nights or hosting parties! Retreat to your primary suite, which includes all the luxuries, such as dual vanities, a walk-in shower, a separate tub, and a large closet. Enjoy summer days outside on your big covered patio while sipping lemonade or grilling out with friends! Tesla charger, Fridge, and washer & dryer comes with the house
Contact an agent
Home facts
- Year built:2023
- Listing ID #:21014191
- Added:139 day(s) ago
- Updated:December 17, 2025 at 03:36 PM
Rooms and interior
- Bedrooms:4
- Total bathrooms:3
- Full bathrooms:3
- Living area:2,953 sq. ft.
Heating and cooling
- Cooling:Ceiling Fans, Electric
- Heating:Central, Natural Gas
Structure and exterior
- Year built:2023
- Building area:2,953 sq. ft.
- Lot area:0.14 Acres
Schools
- High school:Argyle
- Middle school:Argyle
- Elementary school:Argyle South
Finances and disclosures
- Price:$564,900
- Price per sq. ft.:$191.3
New listings near 2513 Silver Leaf Drive
- New
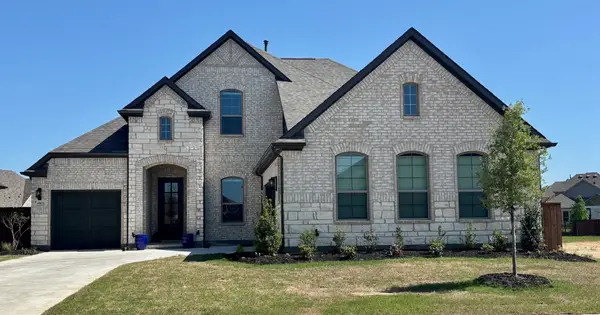 $849,900Active4 beds 4 baths3,085 sq. ft.
$849,900Active4 beds 4 baths3,085 sq. ft.6801 Turner Falls Circle, Northlake, TX 76226
MLS# 21134381Listed by: CHESMAR HOMES - New
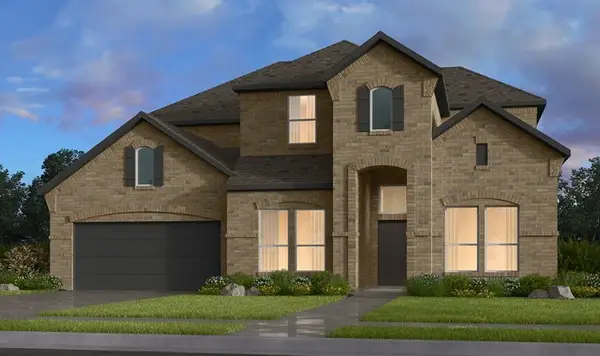 $687,937Active4 beds 5 baths3,452 sq. ft.
$687,937Active4 beds 5 baths3,452 sq. ft.1714 Camelia Avenue, Northlake, TX 76226
MLS# 21133589Listed by: ALEXANDER PROPERTIES - New
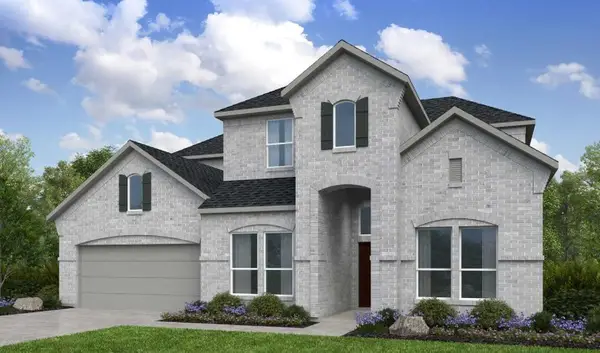 $695,932Active4 beds 5 baths3,453 sq. ft.
$695,932Active4 beds 5 baths3,453 sq. ft.1520 Cedarberry Drive, Northlake, TX 76226
MLS# 21133339Listed by: ALEXANDER PROPERTIES - New
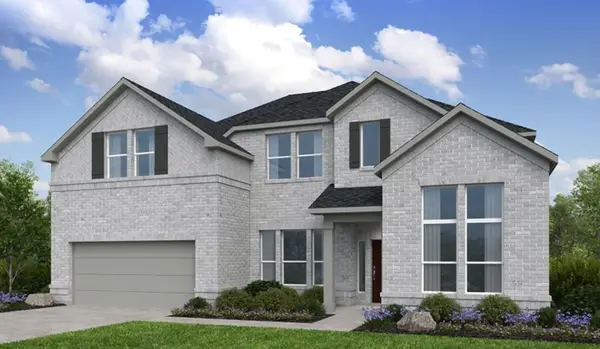 $696,974Active5 beds 4 baths3,352 sq. ft.
$696,974Active5 beds 4 baths3,352 sq. ft.1516 Cedarberry Drive, Northlake, TX 76226
MLS# 21133153Listed by: ALEXANDER PROPERTIES - New
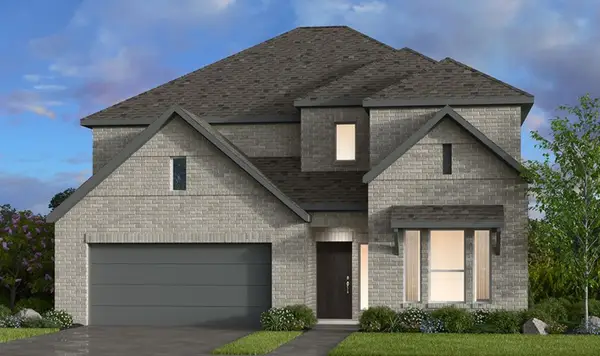 $565,990Active5 beds 4 baths2,596 sq. ft.
$565,990Active5 beds 4 baths2,596 sq. ft.1600 Victory Terrace, Northlake, TX 76226
MLS# 21132966Listed by: ALEXANDER PROPERTIES - New
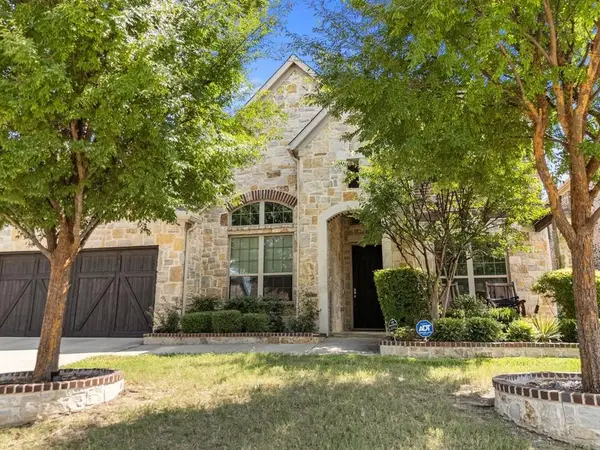 Listed by BHGRE$615,000Active4 beds 4 baths3,478 sq. ft.
Listed by BHGRE$615,000Active4 beds 4 baths3,478 sq. ft.1217 Indian Grass Lane, Northlake, TX 76226
MLS# 21131888Listed by: BETTER HOMES & GARDENS, WINANS - New
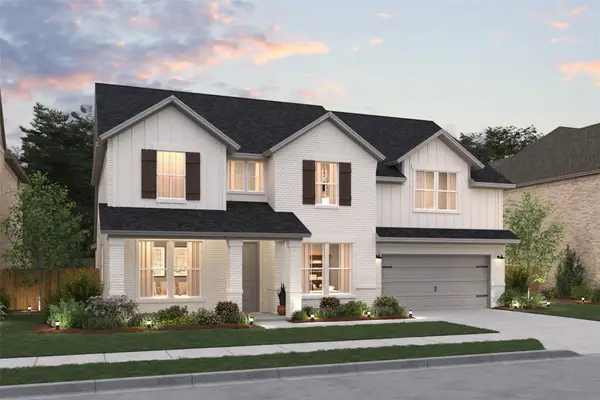 $643,000Active4 beds 4 baths3,610 sq. ft.
$643,000Active4 beds 4 baths3,610 sq. ft.1004 Ashcroft Lane, Justin, TX 76247
MLS# 21131130Listed by: KEY TREK-CC - New
 $568,425Active5 beds 4 baths2,596 sq. ft.
$568,425Active5 beds 4 baths2,596 sq. ft.1416 Chestnut Gardens, Northlake, TX 76226
MLS# 21130766Listed by: ALEXANDER PROPERTIES - New
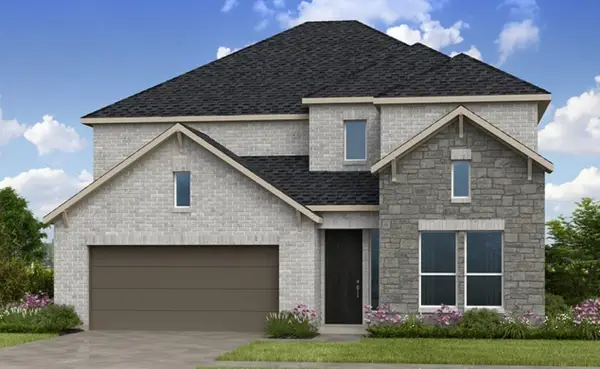 $559,932Active4 beds 4 baths2,596 sq. ft.
$559,932Active4 beds 4 baths2,596 sq. ft.1422 Victory Terrace, Northlake, TX 76226
MLS# 21130801Listed by: ALEXANDER PROPERTIES - New
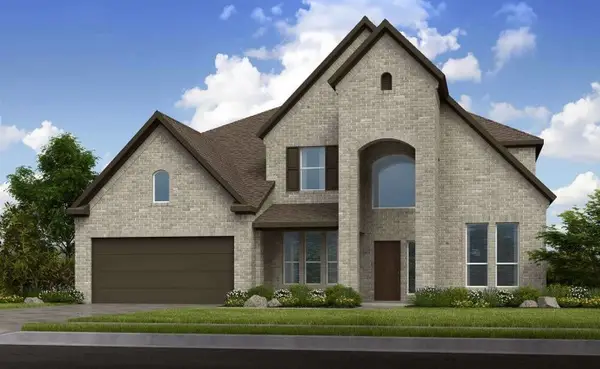 $745,660Active5 beds 5 baths3,771 sq. ft.
$745,660Active5 beds 5 baths3,771 sq. ft.1616 Cedarberry Drive, Northlake, TX 76226
MLS# 21130036Listed by: ALEXANDER PROPERTIES
