2609 Silver Leaf Drive, Northlake, TX 76226
Local realty services provided by:Better Homes and Gardens Real Estate Edwards & Associates
Listed by: billy vaselo, matt hughart817-946-9789
Office: keller williams realty
MLS#:20988169
Source:GDAR
Price summary
- Price:$625,000
- Price per sq. ft.:$194.76
- Monthly HOA dues:$116.67
About this home
Built by renowned builder Taylor Morrison, this spacious and thoughtfully designed home offers the perfect blend of comfort, style, and functionality in the heart of Northlake. Situated on an oversized lot, this home provides ample space to spread out—both indoors and outdoors—ideal for modern living and entertaining.
Inside, you’ll find an open-concept layout with a vaulted ceiling in the living room and a cozy fireplace that adds warmth and character. The gourmet kitchen boasts an upgraded layout with a large island overlooking the gathering room, making it a natural hub for get-togethers. Additional features include a private study for working from home, a dedicated media room, and a luxurious owner’s suite complete with a slide-in tub and upscale finishes. Upstairs, the home offers a game room, three spacious secondary bedrooms, and two full bathrooms.
Enjoy outdoor living with a covered front porch and back patio, plus a large backyard perfect for pets, play, or peaceful evenings. Located just minutes from the highly rated Argyle ISD schools, Harvest community events, and award-winning parks, residents also enjoy access to pools, fitness centers, walking trails, and neighborhood coffee shops. With its thoughtful upgrades and convenient location, this home is a standout!
Contact an agent
Home facts
- Year built:2022
- Listing ID #:20988169
- Added:184 day(s) ago
- Updated:January 10, 2026 at 01:10 PM
Rooms and interior
- Bedrooms:4
- Total bathrooms:4
- Full bathrooms:3
- Half bathrooms:1
- Living area:3,209 sq. ft.
Heating and cooling
- Cooling:Ceiling Fans, Central Air, Electric
- Heating:Central, Natural Gas
Structure and exterior
- Roof:Composition
- Year built:2022
- Building area:3,209 sq. ft.
- Lot area:0.19 Acres
Schools
- High school:Argyle
- Middle school:Argyle
- Elementary school:Argyle West
Finances and disclosures
- Price:$625,000
- Price per sq. ft.:$194.76
- Tax amount:$15,862
New listings near 2609 Silver Leaf Drive
- Open Sat, 2 to 4pmNew
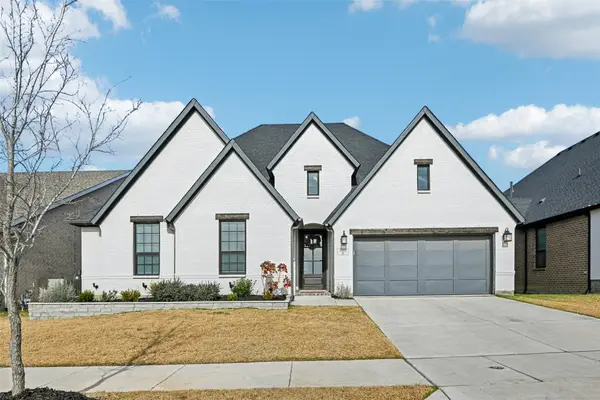 $650,000Active4 beds 4 baths3,144 sq. ft.
$650,000Active4 beds 4 baths3,144 sq. ft.3000 Little Wonder Lane, Northlake, TX 76247
MLS# 21149313Listed by: LILY MOORE REALTY - Open Sat, 1 to 3pmNew
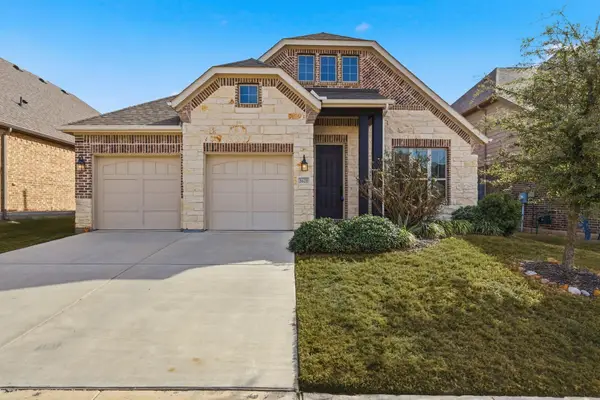 $430,000Active3 beds 2 baths1,860 sq. ft.
$430,000Active3 beds 2 baths1,860 sq. ft.3621 Water Mill Way, Northlake, TX 76226
MLS# 21147896Listed by: EXP REALTY LLC - New
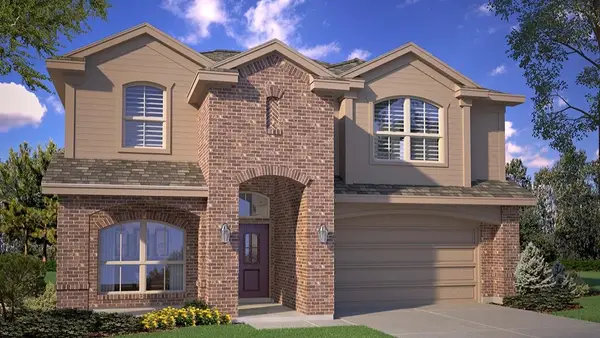 $526,660Active5 beds 4 baths2,784 sq. ft.
$526,660Active5 beds 4 baths2,784 sq. ft.2517 Gray Drive, Northlake, TX 76247
MLS# 21139665Listed by: CENTURY 21 MIKE BOWMAN, INC. - New
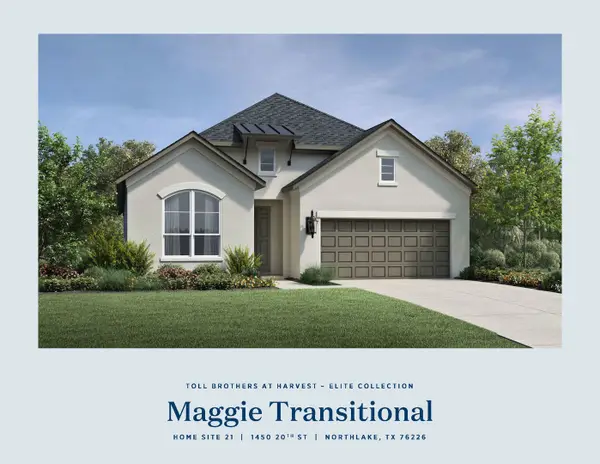 $549,000Active4 beds 3 baths2,476 sq. ft.
$549,000Active4 beds 3 baths2,476 sq. ft.1450 20th Street, Northlake, TX 76226
MLS# 21144896Listed by: HOMESUSA.COM - New
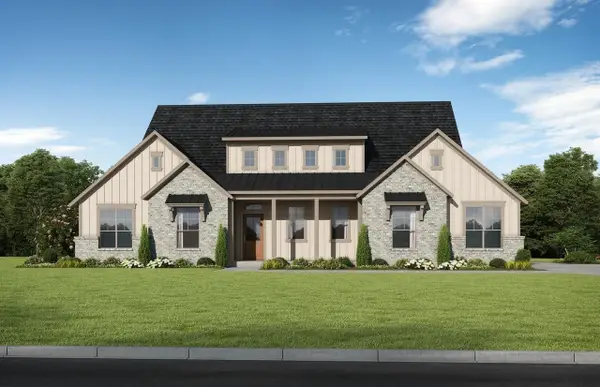 $1,249,000Active4 beds 4 baths3,695 sq. ft.
$1,249,000Active4 beds 4 baths3,695 sq. ft.1849 Sutherland Crescent, Northlake, TX 76247
MLS# 21144911Listed by: HOMESUSA.COM - Open Sun, 2 to 4pmNew
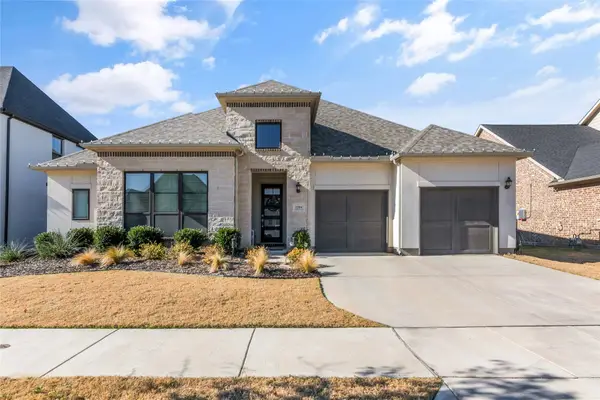 $689,000Active4 beds 3 baths3,104 sq. ft.
$689,000Active4 beds 3 baths3,104 sq. ft.1204 Redbrick Lane, Northlake, TX 76247
MLS# 21141169Listed by: KTREG REAL ESTATE - New
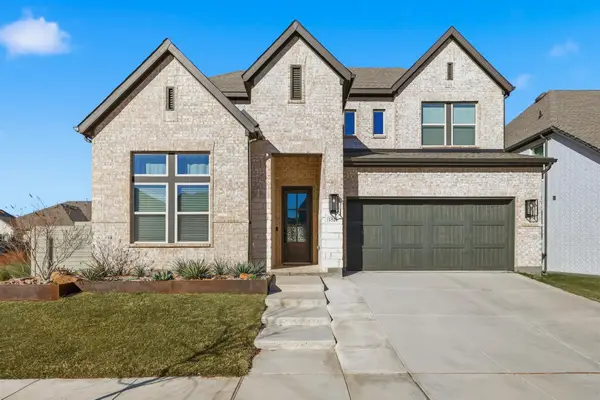 $675,000Active4 beds 3 baths3,079 sq. ft.
$675,000Active4 beds 3 baths3,079 sq. ft.1516 18th Street, Northlake, TX 76226
MLS# 21143057Listed by: POST OAK REALTY - New
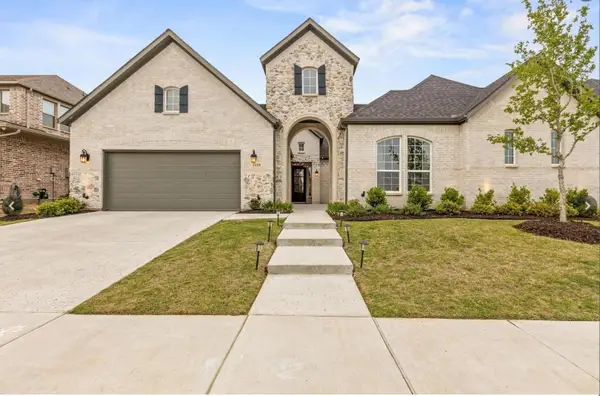 $755,000Active4 beds 4 baths3,383 sq. ft.
$755,000Active4 beds 4 baths3,383 sq. ft.1128 Meadow Bend, Northlake, TX 76226
MLS# 21142562Listed by: CREEKVIEW REALTY - New
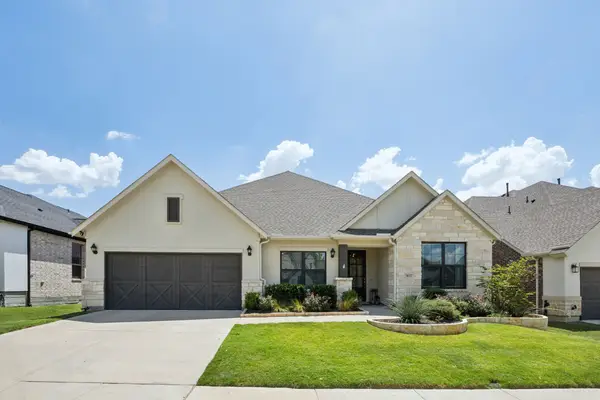 $525,000Active4 beds 3 baths2,682 sq. ft.
$525,000Active4 beds 3 baths2,682 sq. ft.3013 Peekaboo Lane, Northlake, TX 76247
MLS# 21142244Listed by: MONUMENT REALTY - Open Sat, 2 to 4pmNew
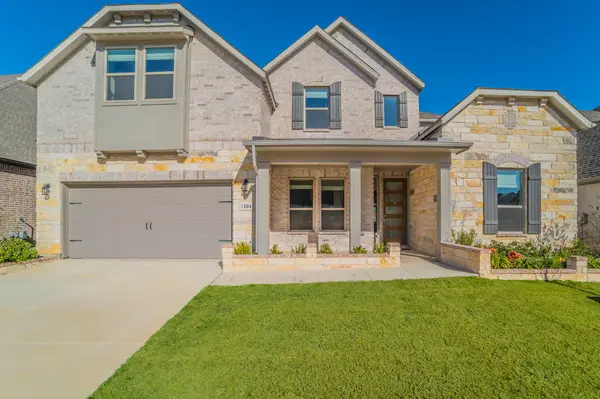 $695,000Active4 beds 4 baths3,628 sq. ft.
$695,000Active4 beds 4 baths3,628 sq. ft.1404 Huckleberry Street, Northlake, TX 76226
MLS# 21142292Listed by: FATHOM REALTY, LLC
