301 Rosecomb Street, Northlake, TX 76247
Local realty services provided by:Better Homes and Gardens Real Estate Lindsey Realty
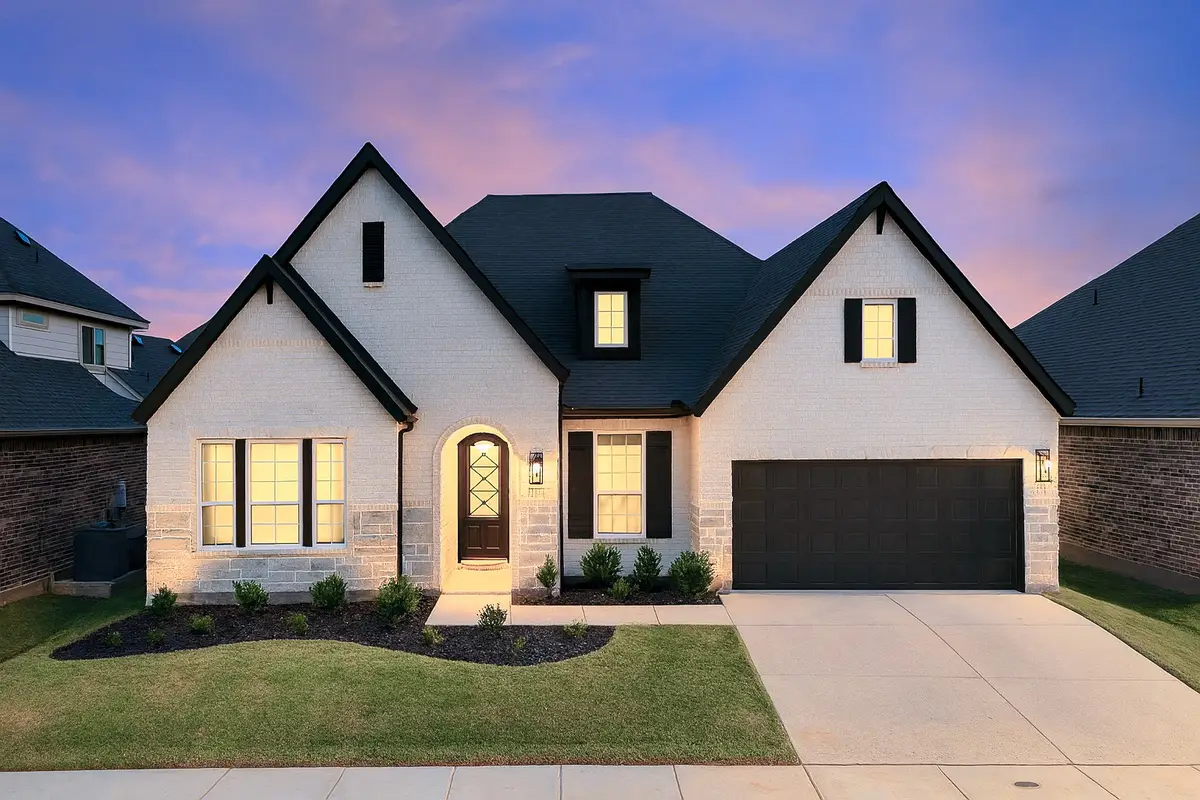
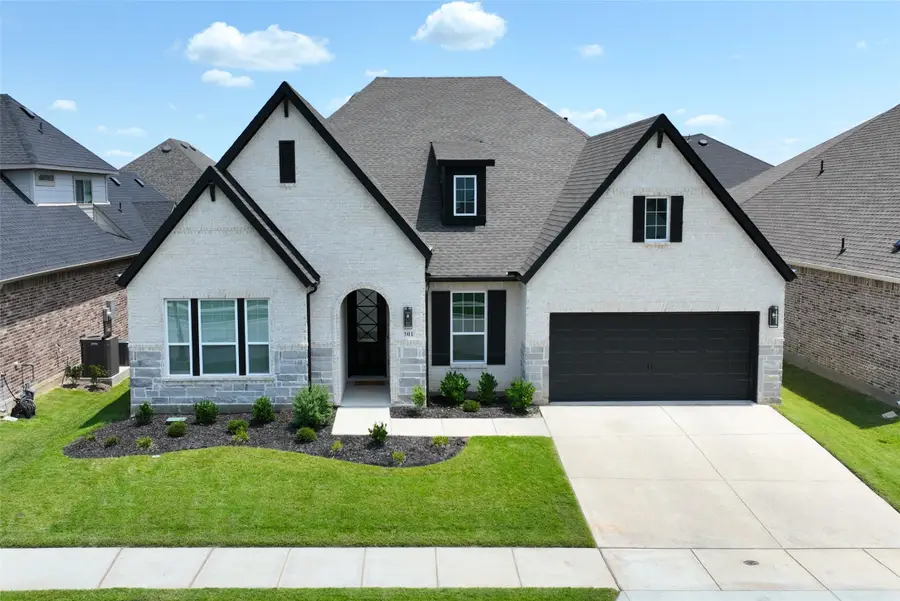
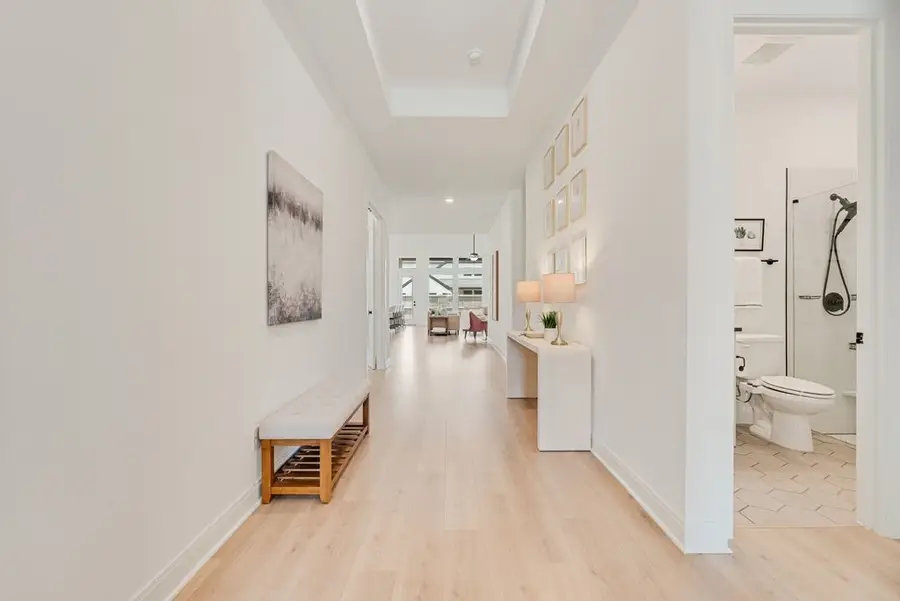
Upcoming open houses
- Sat, Aug 2301:00 pm - 03:00 pm
Listed by:dana pollard
Office:dana pollard
MLS#:21022807
Source:GDAR
Price summary
- Price:$679,990
- Price per sq. ft.:$220.78
- Monthly HOA dues:$188.33
About this home
Step into effortless style and comfort in this David Weekley home - Caroline (model) floor plan! All on one level! Thoughtfully built in 2023. From the moment you enter, you’re welcomed by a bright, open layout that flows seamlessly into the sun-filled main area. With its vaulted ceiling, cozy fireplace, and expansive picture windows, the space feels both inviting and expansive. Step outside to the covered back porch—perfect for morning coffee or evening gatherings.
The kitchen is designed for everyday ease, featuring a spacious island, generous storage, and plenty of counter space. Whether it’s a busy weekday breakfast or a relaxed weekend brunch, this space rises to the occasion. Enjoy the butler's pantry for all your extra small kitchen appliances!
Tucked at the back of the home, the Owner’s Retreat offers a tranquil escape with a spa-like ensuite bath and a walk-in closet you’ll love. A flexible study and well-sized secondary bedrooms filled with natural light offer comfort and versatility for everyone in the household. Use the media room for movies, exercise or 2nd office.
A roomy 4-car garage and an intuitive layout make this home feel fresh, functional, and ready for your next chapter—whether you're entertaining or enjoying a quiet night in.
Contact an agent
Home facts
- Year built:2023
- Listing Id #:21022807
- Added:14 day(s) ago
- Updated:August 23, 2025 at 11:45 AM
Rooms and interior
- Bedrooms:4
- Total bathrooms:3
- Full bathrooms:3
- Living area:3,080 sq. ft.
Heating and cooling
- Cooling:Ceiling Fans, Central Air, Electric
- Heating:Central, Natural Gas
Structure and exterior
- Roof:Composition
- Year built:2023
- Building area:3,080 sq. ft.
- Lot area:0.16 Acres
Schools
- High school:Northwest
- Middle school:Pike
- Elementary school:Lance Thompson
Finances and disclosures
- Price:$679,990
- Price per sq. ft.:$220.78
- Tax amount:$16,315
New listings near 301 Rosecomb Street
- Open Sun, 1 to 3pmNew
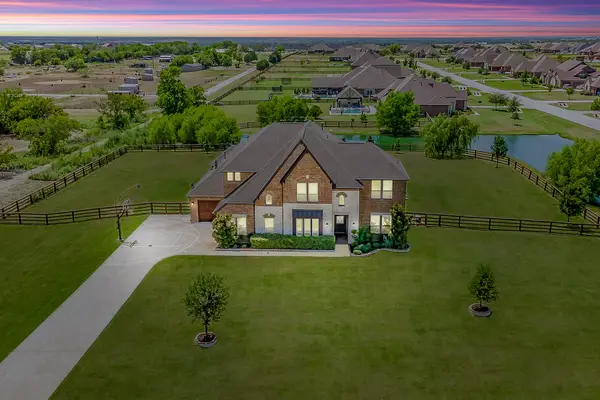 $1,399,900Active4 beds 6 baths5,024 sq. ft.
$1,399,900Active4 beds 6 baths5,024 sq. ft.2715 Prairie Mound Court, Northlake, TX 76226
MLS# 21026546Listed by: CENTURY 21 MIKE BOWMAN, INC. - New
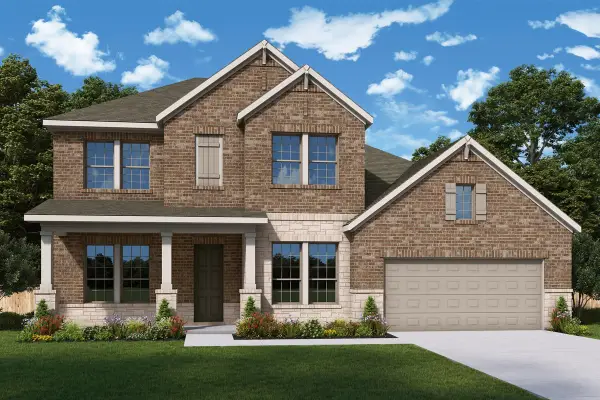 $791,990Active5 beds 5 baths3,782 sq. ft.
$791,990Active5 beds 5 baths3,782 sq. ft.1808 Camelia Avenue, Northlake, TX 76226
MLS# 21040282Listed by: DAVID M. WEEKLEY - Open Sat, 12 to 2pmNew
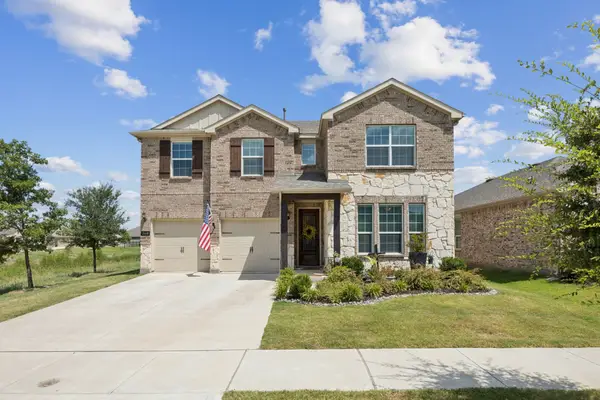 $495,000Active5 beds 3 baths3,067 sq. ft.
$495,000Active5 beds 3 baths3,067 sq. ft.2448 Jack Rabbit Way, Northlake, TX 76247
MLS# 21036794Listed by: COMPASS RE TEXAS, LLC - Open Sun, 11am to 1pmNew
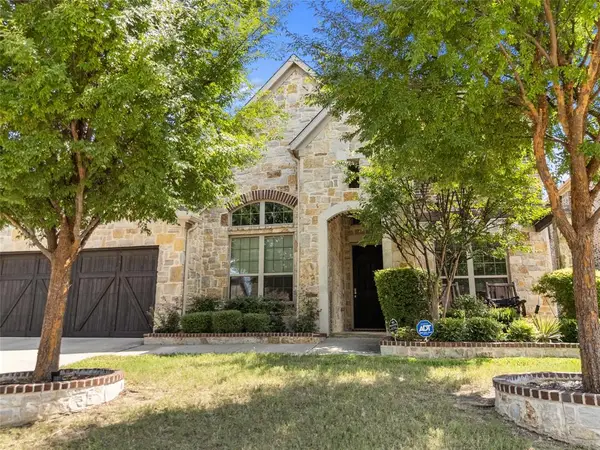 $675,000Active4 beds 4 baths3,478 sq. ft.
$675,000Active4 beds 4 baths3,478 sq. ft.1217 Indian Grass Lane, Northlake, TX 76226
MLS# 21038778Listed by: BETTER HOMES & GARDENS, WINANS - Open Mon, 10am to 6pmNew
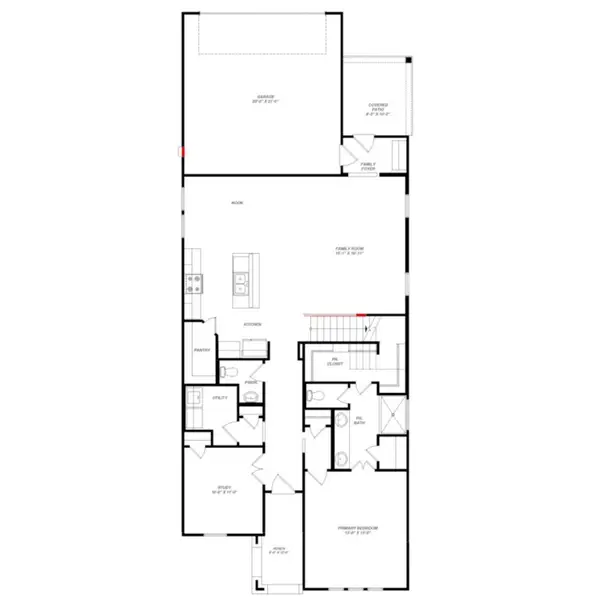 $476,707Active4 beds 3 baths2,491 sq. ft.
$476,707Active4 beds 3 baths2,491 sq. ft.8728 Treeline, Justin, TX 76247
MLS# 21039127Listed by: HISTORYMAKER HOMES - Open Sat, 2am to 4pmNew
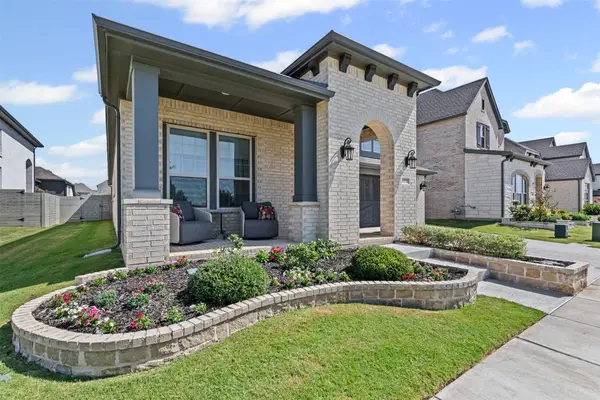 $543,900Active4 beds 3 baths2,363 sq. ft.
$543,900Active4 beds 3 baths2,363 sq. ft.1116 Grassy Lane, Argyle, TX 76226
MLS# 21031274Listed by: SELLING SOUTHLAKE - New
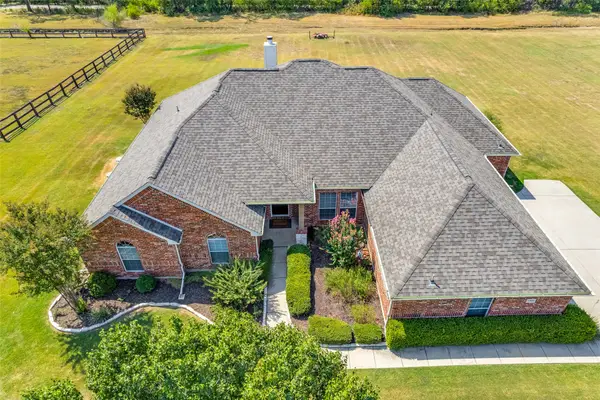 $719,900Active4 beds 3 baths2,792 sq. ft.
$719,900Active4 beds 3 baths2,792 sq. ft.7951 Meadow Ridge Drive, Northlake, TX 76247
MLS# 21026200Listed by: EXP REALTY LLC - New
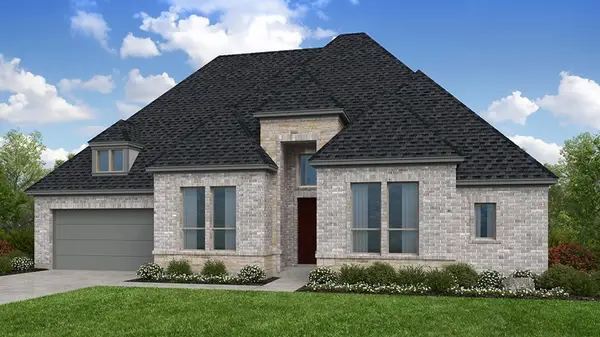 $811,773Active4 beds 5 baths3,647 sq. ft.
$811,773Active4 beds 5 baths3,647 sq. ft.2000 Evergreen Terrace, Northlake, TX 76226
MLS# 21038364Listed by: ALEXANDER PROPERTIES - DALLAS - Open Sun, 2 to 4pmNew
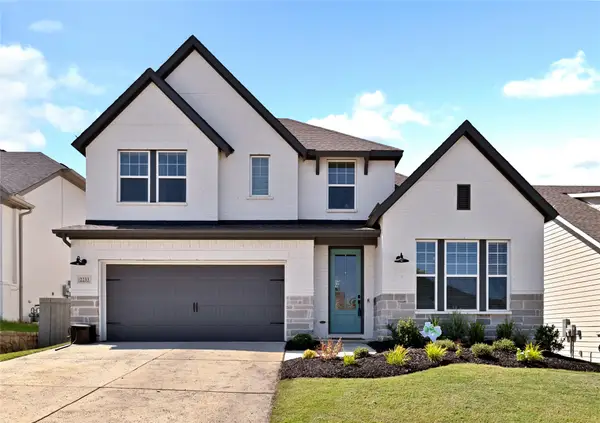 $600,000Active4 beds 4 baths2,765 sq. ft.
$600,000Active4 beds 4 baths2,765 sq. ft.2233 Pika Road, Northlake, TX 76247
MLS# 21034589Listed by: DFW LEGACY GROUP - New
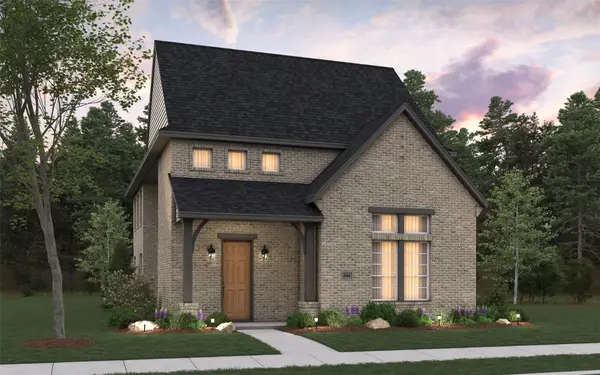 $479,614Active3 beds 3 baths2,203 sq. ft.
$479,614Active3 beds 3 baths2,203 sq. ft.8620 Treeline Parkway, Justin, TX 76247
MLS# 21038082Listed by: HISTORYMAKER HOMES
