3525 Misty Meadow Lane, Northlake, TX 76226
Local realty services provided by:Better Homes and Gardens Real Estate Senter, REALTORS(R)
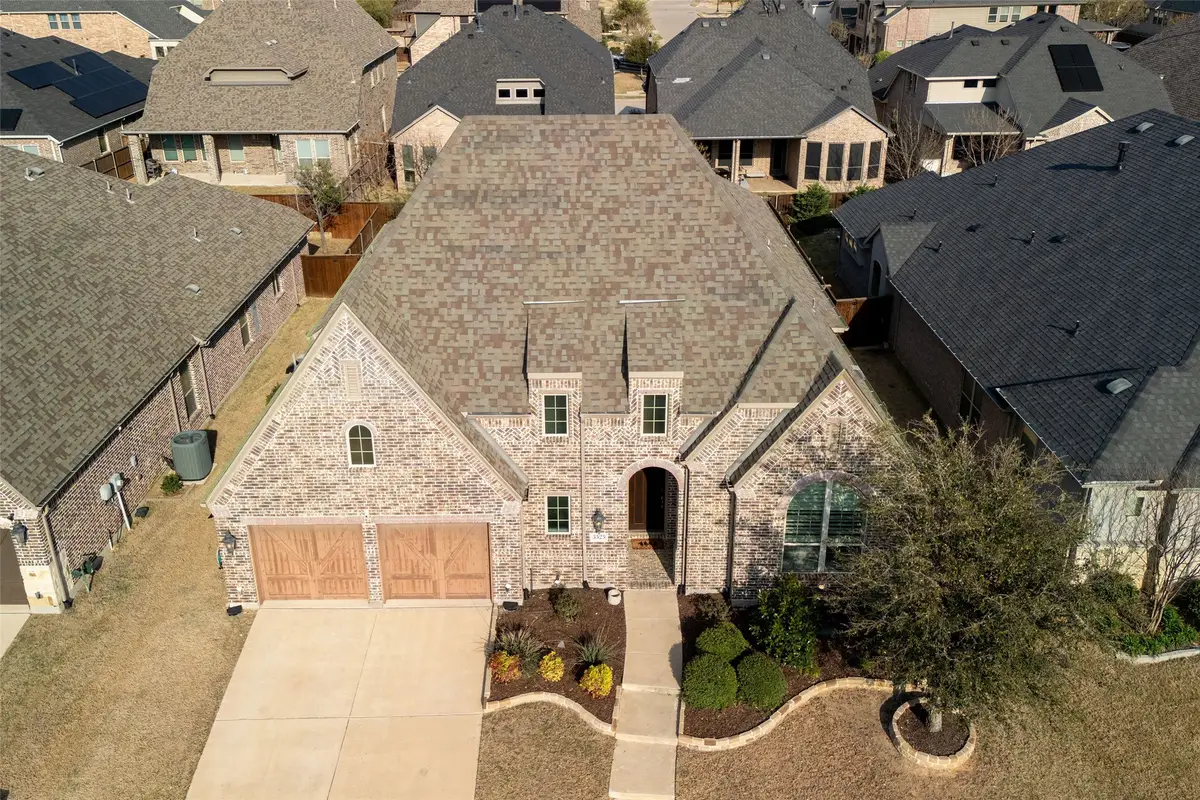
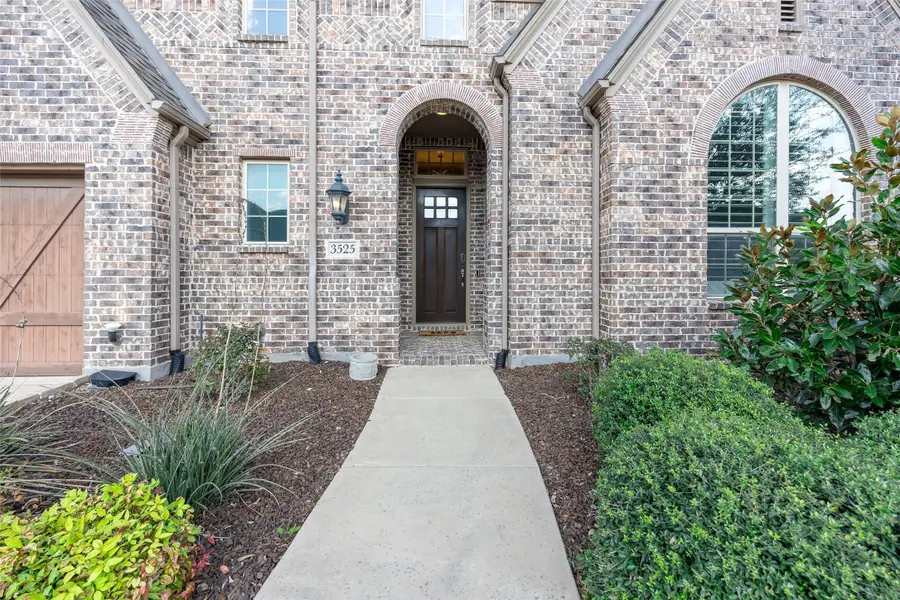
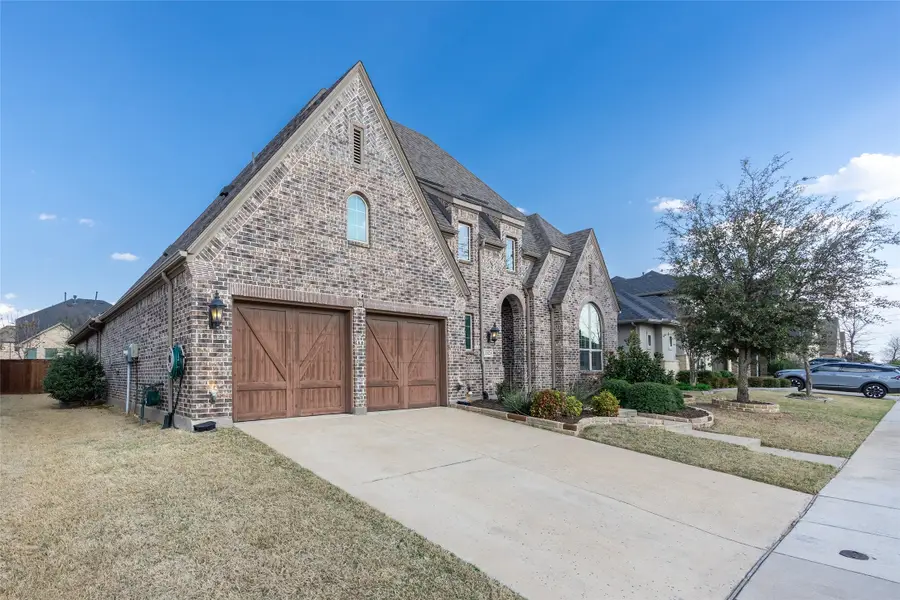
Listed by:lana brown
Office:exp realty llc.
MLS#:20884092
Source:GDAR
Price summary
- Price:$673,000
- Price per sq. ft.:$220.73
- Monthly HOA dues:$231.67
About this home
The seller is willing to contribute up to $10,000 toward closing costs or rate buy-down. 1-story Highland Home! Boasting high ceilings, 4 bedrooms, 3.5 baths, a newly upgraded media room, and a home office with built-in cabinets and soaring ceilings, this home is the perfect blend of elegance and functionality. The open-concept layout floods with natural light and features plantation shutters, creating a bright and inviting atmosphere with stunning finishes. The primary suite is tucked away for privacy, offering a cozy sitting area, an en-suite bath with a soaking tub, a nice-sized shower, and a walk-in closet. A secondary bedroom with a private bath is conveniently located on the same side, while two additional bedrooms and a full bath are situated on the opposite wing.
The gourmet kitchen is a chef’s dream, offering expansive counter space and abundant cabinetry. The sleek gas cooktop is paired with built-in drawers for spices, conveniently located nearby for easy access while cooking. The built-in exhaust system adds both style and functionality, making every meal preparation effortless. Plus, with a spacious walk-in pantry, you'll have plenty of room to keep everything organized and easily accessible.
Enjoy brand-new carpet and fresh paint in the stunning theatre room, modern new lighting fixtures, and a freshly painted living room and kitchen that add a crisp, clean look. The epoxy-coated garage floor is not only stylish but also incredibly durable. With plenty of storage and closet space throughout, this home combines beauty and practicality in perfect harmony.
The HOA fees include Frontier TV and Internet, front yard lawn maintenance, and access to incredible amenities such as two sparkling pools, a splash pad, a state-of-the-art fitness center, a dog park, multiple playgrounds, and miles of scenic walking trails. Plus, it’s conveniently located near the highly rated Argyle High School. Move-in ready and waiting for you—schedule your showing today!
Contact an agent
Home facts
- Year built:2016
- Listing Id #:20884092
- Added:146 day(s) ago
- Updated:August 21, 2025 at 11:31 AM
Rooms and interior
- Bedrooms:4
- Total bathrooms:4
- Full bathrooms:3
- Half bathrooms:1
- Living area:3,049 sq. ft.
Heating and cooling
- Cooling:Ceiling Fans, Central Air, Electric
- Heating:Central, Natural Gas
Structure and exterior
- Roof:Composition
- Year built:2016
- Building area:3,049 sq. ft.
- Lot area:0.17 Acres
Schools
- High school:Argyle
- Middle school:Argyle
- Elementary school:Argyle South
Finances and disclosures
- Price:$673,000
- Price per sq. ft.:$220.73
- Tax amount:$13,918
New listings near 3525 Misty Meadow Lane
- New
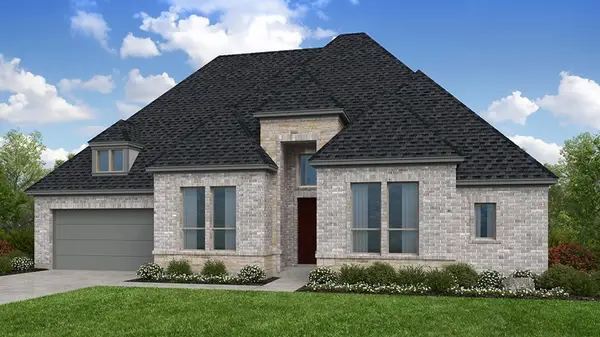 $811,773Active4 beds 5 baths3,647 sq. ft.
$811,773Active4 beds 5 baths3,647 sq. ft.2000 Evergreen Terrace, Northlake, TX 76226
MLS# 21038364Listed by: ALEXANDER PROPERTIES - DALLAS - New
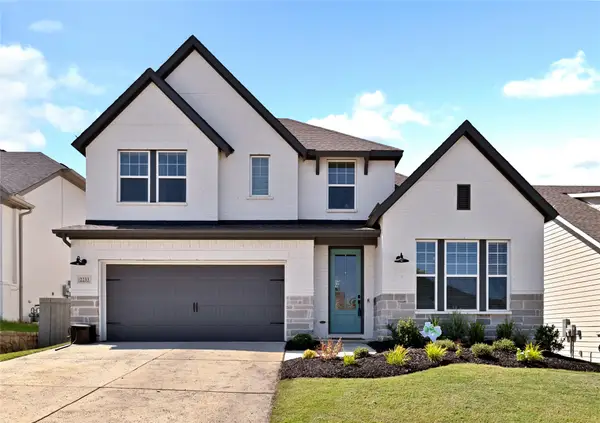 $600,000Active4 beds 4 baths2,765 sq. ft.
$600,000Active4 beds 4 baths2,765 sq. ft.2233 Pika Road, Northlake, TX 76247
MLS# 21034589Listed by: DFW LEGACY GROUP - New
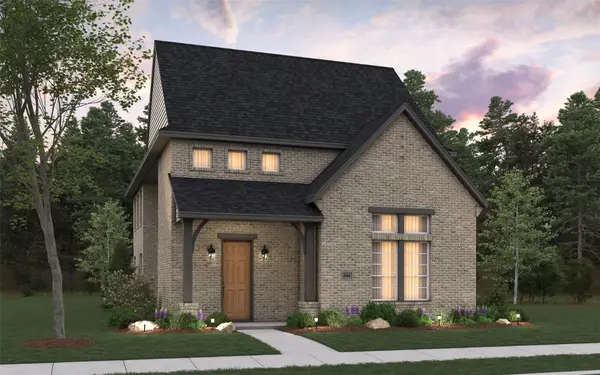 $479,614Active3 beds 3 baths2,203 sq. ft.
$479,614Active3 beds 3 baths2,203 sq. ft.8620 Treeline Parkway, Justin, TX 76247
MLS# 21038082Listed by: HISTORYMAKER HOMES - New
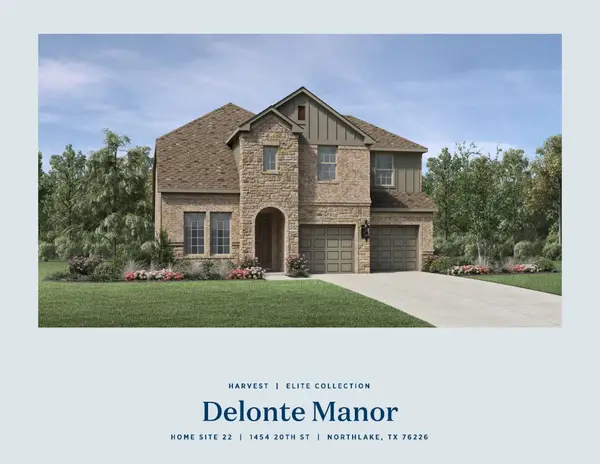 $719,000Active4 beds 3 baths3,161 sq. ft.
$719,000Active4 beds 3 baths3,161 sq. ft.1454 20th, Northlake, TX 76226
MLS# 21036641Listed by: HOMESUSA.COM - Open Sun, 2 to 4pmNew
 $625,000Active4 beds 4 baths2,681 sq. ft.
$625,000Active4 beds 4 baths2,681 sq. ft.3600 Water Mill Way, Northlake, TX 76226
MLS# 21031365Listed by: EXP REALTY LLC - New
 $433,194Active3 beds 3 baths1,987 sq. ft.
$433,194Active3 beds 3 baths1,987 sq. ft.8912 Enclave Way, Northlake, TX 76262
MLS# 21033773Listed by: COLLEEN FROST REAL ESTATE SERV - Open Sat, 1 to 3pmNew
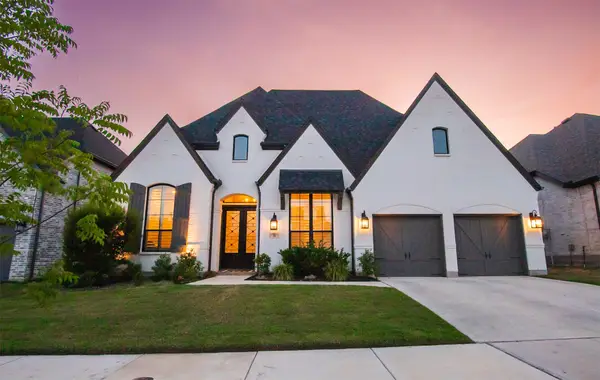 $780,000Active4 beds 4 baths3,210 sq. ft.
$780,000Active4 beds 4 baths3,210 sq. ft.308 Rosecomb Street, Northlake, TX 76247
MLS# 21034269Listed by: KELLER WILLIAMS REALTY-FM - New
 $1,176,900Active3 beds 3 baths3,082 sq. ft.
$1,176,900Active3 beds 3 baths3,082 sq. ft.109 Big Sky Circle, Northlake, TX 76226
MLS# 21020360Listed by: JLUX HOMES & CO. - New
 $270,000Active1.02 Acres
$270,000Active1.02 Acres1601 Sutherland, Northlake, TX 76247
MLS# 21034092Listed by: EXP REALTY - New
 $270,000Active1.02 Acres
$270,000Active1.02 Acres1565 Sutherland, Northlake, TX 76247
MLS# 21034096Listed by: EXP REALTY
