6805 Turner Falls Circle, Northlake, TX 76226
Local realty services provided by:Better Homes and Gardens Real Estate Senter, REALTORS(R)
6805 Turner Falls Circle,Northlake, TX 76226
$799,900
- 5 Beds
- 4 Baths
- 3,470 sq. ft.
- Single family
- Active
Listed by:ben caballero888-872-6006
Office:chesmar homes
MLS#:21044744
Source:GDAR
Price summary
- Price:$799,900
- Price per sq. ft.:$230.52
- Monthly HOA dues:$242.33
About this home
MLS# 21044744 - Built by Chesmar Homes - Sep 2025 completion! ~ The Winchester is a one-and-a-half-story home that feels even bigger than its 3,470 square feet. You’ll love the vaulted ceilings in the living room and the huge kitchen with its oversized island—perfect for gathering around. With 5 bedrooms, 4 baths, plus a study, game room, and media room, this floor plan really checks all the boxes. It has the easy flow of a one-story, but with the bonus of an upstairs space that includes a bedroom, full bath, and media room—great for guests or anyone wanting a little extra privacy. The primary suite sits quietly at the back of the home, making it the perfect retreat. And if you like to entertain, the family room opens up with big sliding glass doors to a covered patio complete with a gas fireplace. The backyard is oversized too, with plenty of side yard space, all on a perimeter lot that backs up to beautiful, tree-lined views.
Contact an agent
Home facts
- Year built:2025
- Listing ID #:21044744
- Added:1 day(s) ago
- Updated:August 28, 2025 at 11:41 PM
Rooms and interior
- Bedrooms:5
- Total bathrooms:4
- Full bathrooms:4
- Living area:3,470 sq. ft.
Heating and cooling
- Cooling:Ceiling Fans, Central Air, Electric, Zoned
- Heating:Central, Electric
Structure and exterior
- Roof:Composition
- Year built:2025
- Building area:3,470 sq. ft.
- Lot area:0.28 Acres
Schools
- High school:Argyle
- Middle school:Argyle
- Elementary school:Argyle South
Finances and disclosures
- Price:$799,900
- Price per sq. ft.:$230.52
New listings near 6805 Turner Falls Circle
- New
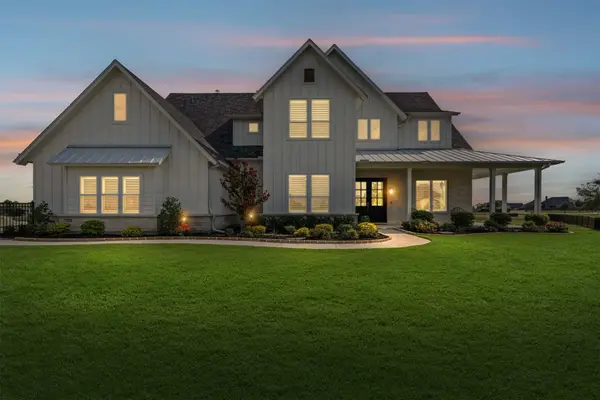 $1,050,000Active4 beds 4 baths3,839 sq. ft.
$1,050,000Active4 beds 4 baths3,839 sq. ft.3205 Windcrest Drive, Northlake, TX 76226
MLS# 21040927Listed by: BERKSHIRE HATHAWAYHS PENFED TX - New
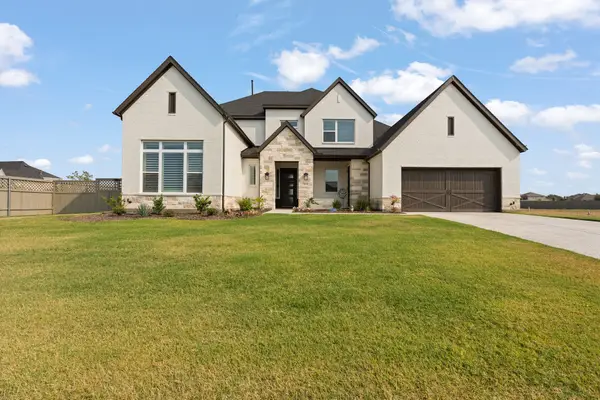 $949,500Active5 beds 5 baths4,255 sq. ft.
$949,500Active5 beds 5 baths4,255 sq. ft.2116 Roaming Trail, Northlake, TX 76247
MLS# 21039051Listed by: FATHOM REALTY - New
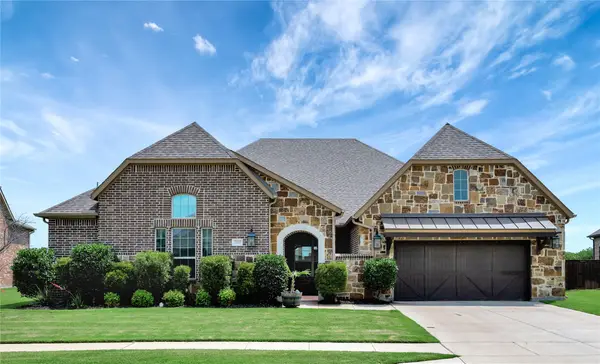 $920,000Active4 beds 4 baths4,096 sq. ft.
$920,000Active4 beds 4 baths4,096 sq. ft.3413 Meridian Drive, Northlake, TX 76226
MLS# 21043974Listed by: REALTY TEXAS, LLC - New
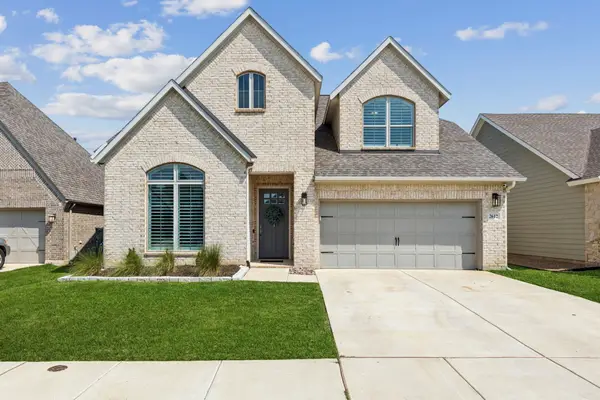 $543,000Active4 beds 3 baths2,720 sq. ft.
$543,000Active4 beds 3 baths2,720 sq. ft.2612 Woodhill Way, Northlake, TX 76247
MLS# 21002055Listed by: MONUMENT REALTY  $340,950Pending1.27 Acres
$340,950Pending1.27 Acres2917 Southbay Circle, Northlake, TX 76226
MLS# 21042969Listed by: CHASE REALTY DFW- New
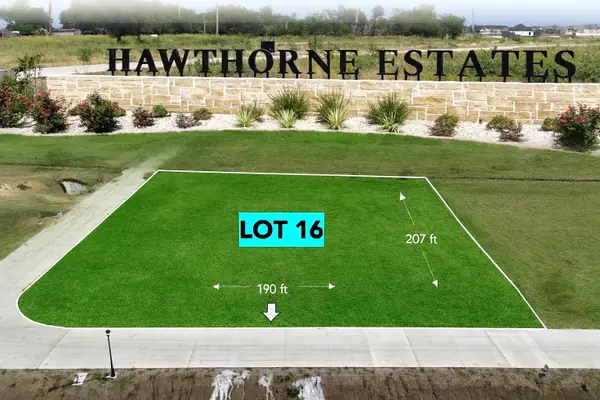 $340,000Active0.9 Acres
$340,000Active0.9 AcresTBD Southbay Circle, Northlake, TX 76226
MLS# 21041032Listed by: TYLER NEW 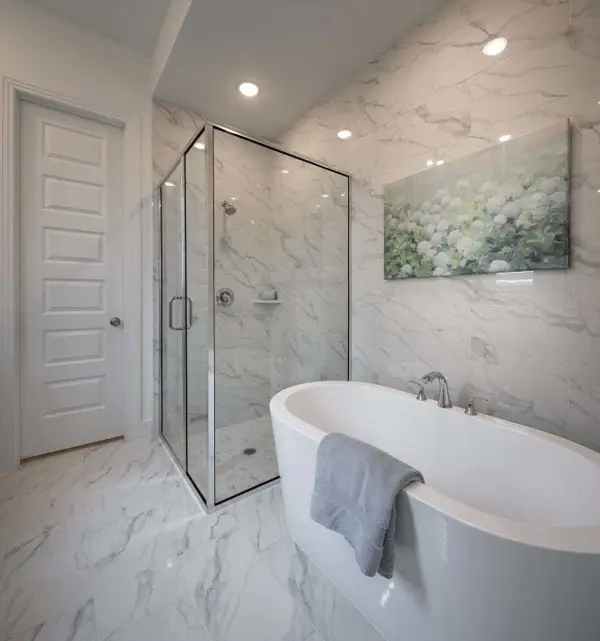 $740,887Pending5 beds 5 baths3,243 sq. ft.
$740,887Pending5 beds 5 baths3,243 sq. ft.1400 Venture Drive, Northlake, TX 76247
MLS# 21040911Listed by: HIGHLAND HOMES REALTY- New
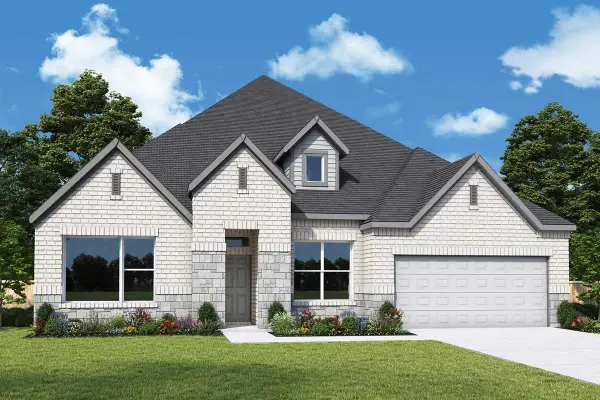 $740,829Active4 beds 4 baths3,034 sq. ft.
$740,829Active4 beds 4 baths3,034 sq. ft.1805 Camelia Avenue, Northlake, TX 76226
MLS# 21040833Listed by: DAVID M. WEEKLEY - New
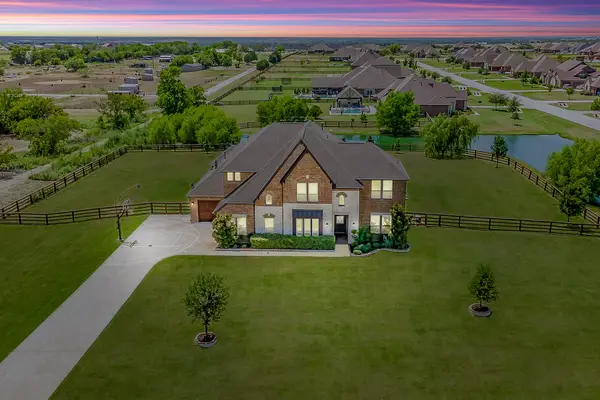 $1,399,900Active4 beds 6 baths5,024 sq. ft.
$1,399,900Active4 beds 6 baths5,024 sq. ft.2715 Prairie Mound Court, Northlake, TX 76226
MLS# 21026546Listed by: CENTURY 21 MIKE BOWMAN, INC.
