2615 Witness Tree Road, Oak Ridge, TX 75161
Local realty services provided by:Better Homes and Gardens Real Estate The Bell Group
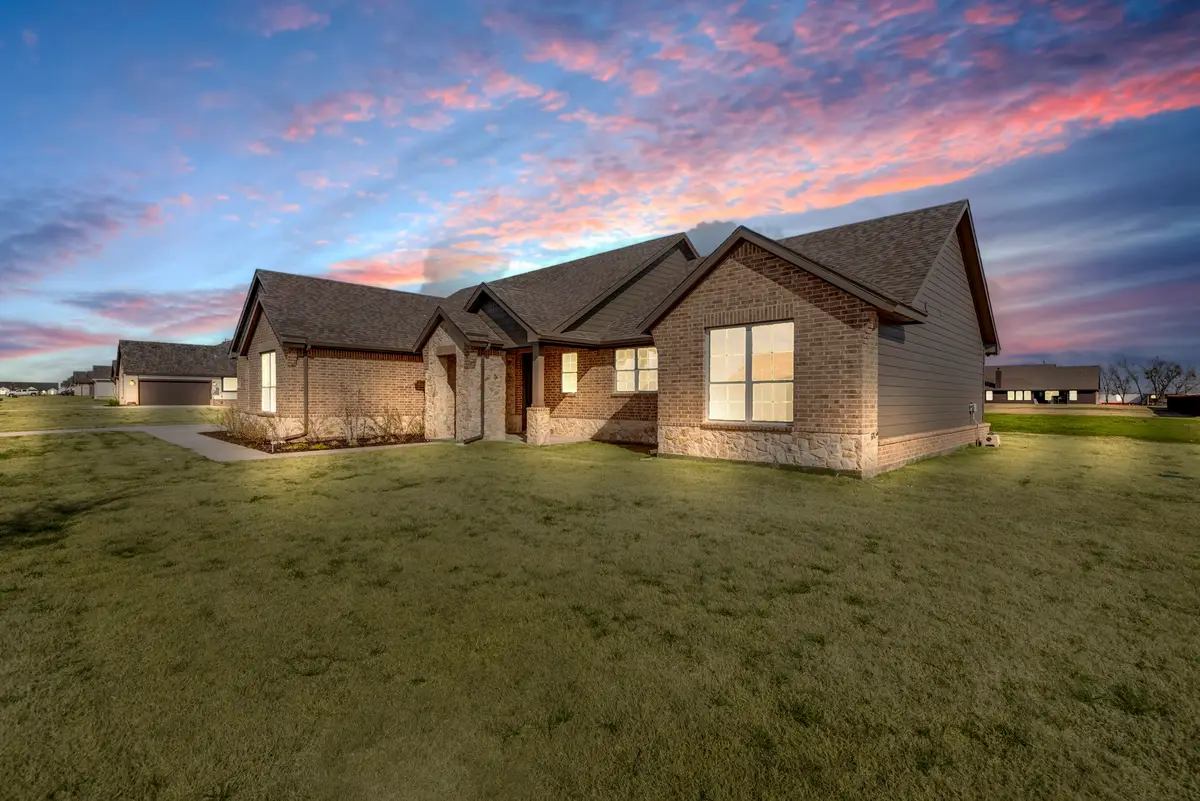
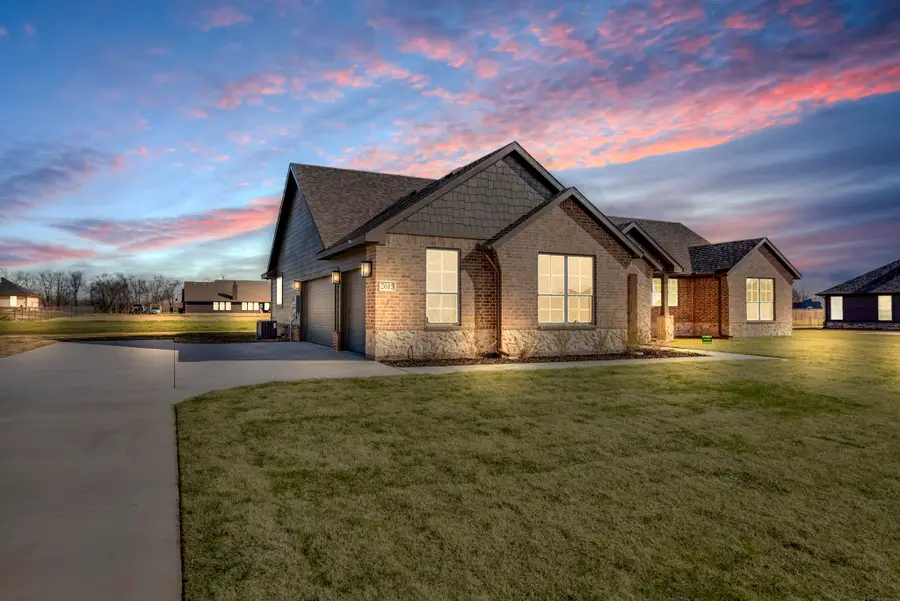
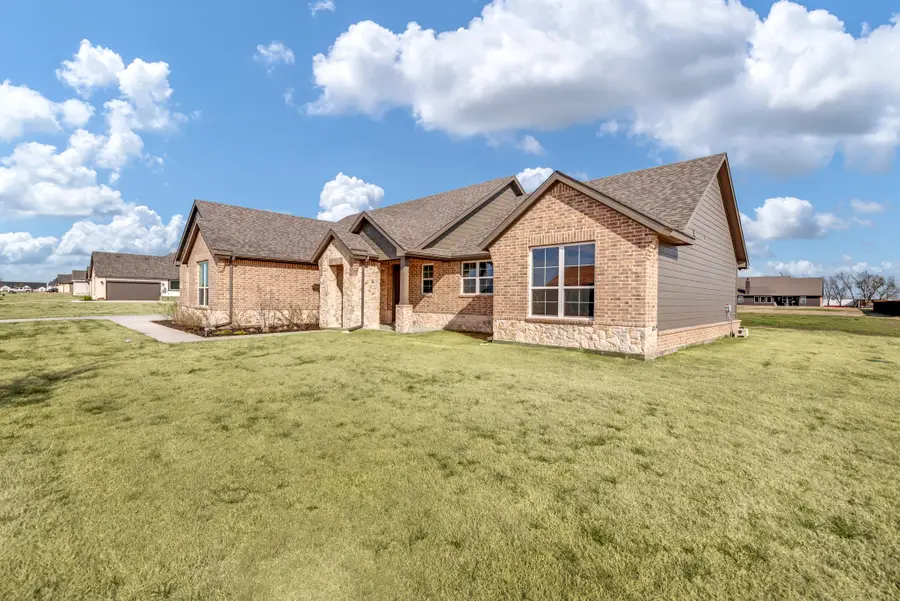
Listed by:clinton shipley817-731-7595
Office:ntex realty, lp
MLS#:20740538
Source:GDAR
Price summary
- Price:$414,900
- Price per sq. ft.:$222.23
About this home
Riverside Homebuilders keeps family dynamics in focus when it designs floor plans and The Bryson is no different with designated areas for play, mixed with functional elements that keep things running smoothly. A large, open gathering area lies ahead with a connected kitchen, family room, dining room, and covered patio making for easy year-round entertaining. The kitchen features an oversized island with seating that overlooks the space and a walk-in pantry to simplify meal preparation. The owner suite is located down a short hallway behind the garage which offers extra privacy from the main living area. The two additional bedrooms are on the opposite side of the home with a shared bathroom between them. This plan also includes a private family entrance from the garage which connects to the foyer. The plan also offers flexibility with a number of optional layout changes including a laundry sink, built-in kitchen appliances, owners suite upgrades, or added garage space.
Contact an agent
Home facts
- Year built:2024
- Listing Id #:20740538
- Added:320 day(s) ago
- Updated:August 12, 2025 at 03:43 PM
Rooms and interior
- Bedrooms:3
- Total bathrooms:2
- Full bathrooms:2
- Living area:1,867 sq. ft.
Heating and cooling
- Cooling:Ceiling Fans, Central Air, Electric
- Heating:Central, Electric, Fireplaces, Heat Pump
Structure and exterior
- Roof:Composition
- Year built:2024
- Building area:1,867 sq. ft.
- Lot area:0.81 Acres
Schools
- High school:Terrell
- Middle school:Furlough
- Elementary school:Wood
Finances and disclosures
- Price:$414,900
- Price per sq. ft.:$222.23
New listings near 2615 Witness Tree Road
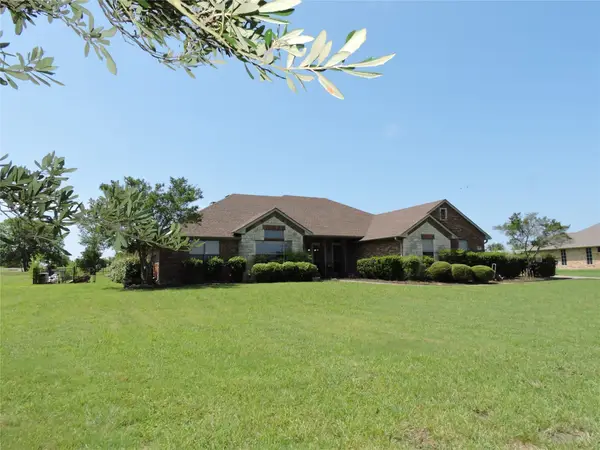 $460,000Active3 beds 3 baths1,918 sq. ft.
$460,000Active3 beds 3 baths1,918 sq. ft.1025 Savannah Lane, Oak Ridge, TX 75142
MLS# 20998337Listed by: ANGELA WEBB $699,900Active7.58 Acres
$699,900Active7.58 Acres1003 Felicia Street, Terrell, TX 75161
MLS# 20995037Listed by: EBBY HALLIDAY, REALTORS $450,000Active4 beds 2 baths2,471 sq. ft.
$450,000Active4 beds 2 baths2,471 sq. ft.1209 Christie Lane, Oak Ridge, TX 75161
MLS# 20983573Listed by: M&D REAL ESTATE $519,900Active5 beds 3 baths2,468 sq. ft.
$519,900Active5 beds 3 baths2,468 sq. ft.1062 Savannah Lane, Oak Ridge, TX 75142
MLS# 20985368Listed by: FATHOM REALTY LLC $405,000Active4 beds 2 baths1,916 sq. ft.
$405,000Active4 beds 2 baths1,916 sq. ft.1259 County Road 138, Oak Ridge, TX 75161
MLS# 20951217Listed by: COLDWELL BANKER ANDERSON REALT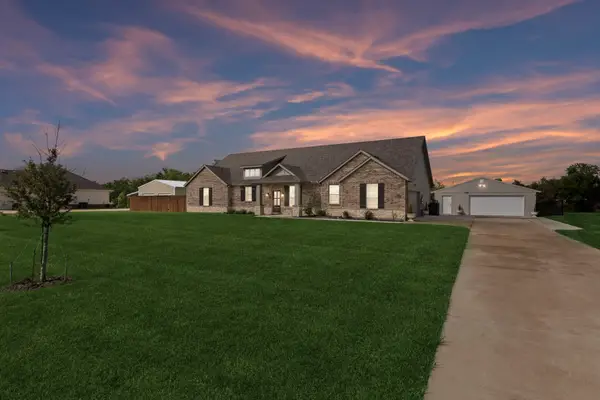 $489,900Active4 beds 2 baths2,175 sq. ft.
$489,900Active4 beds 2 baths2,175 sq. ft.2410 Blackjack Oak Road, Oak Ridge, TX 75161
MLS# 20944994Listed by: COLDWELL BANKER APEX, REALTORS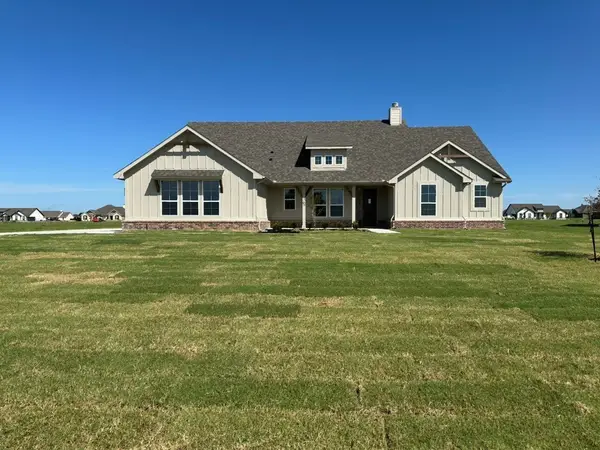 $501,825Pending4 beds 2 baths2,426 sq. ft.
$501,825Pending4 beds 2 baths2,426 sq. ft.2471 Blackjack Oak Road, Oak Ridge, TX 75161
MLS# 20924951Listed by: NTEX REALTY, LP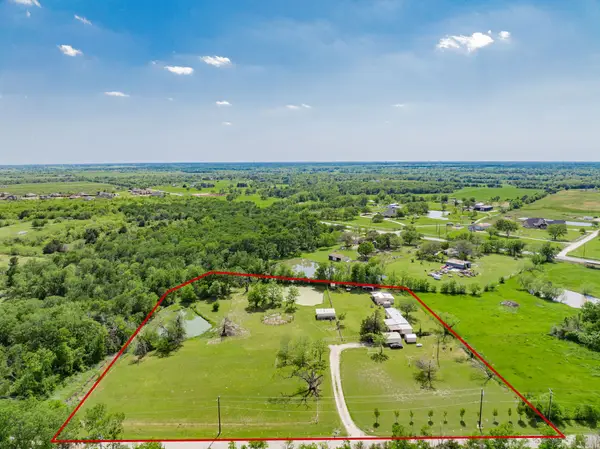 $298,000Active3 beds 2 baths1,008 sq. ft.
$298,000Active3 beds 2 baths1,008 sq. ft.1206 Zagota Crossing Road, Terrell, TX 75161
MLS# 20901504Listed by: EXIT REALTY PRO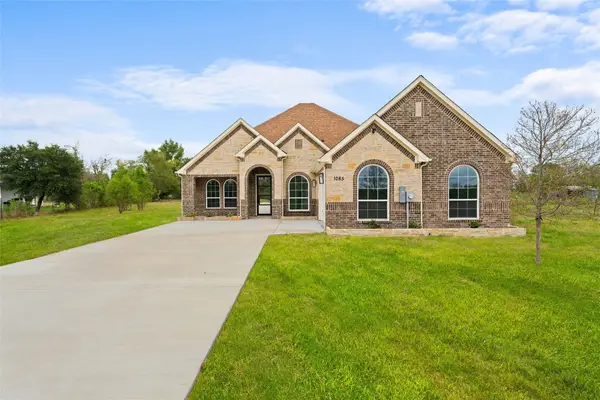 $485,000Active4 beds 3 baths2,343 sq. ft.
$485,000Active4 beds 3 baths2,343 sq. ft.1085 Country Lane, Oak Ridge, TX 75142
MLS# 20955892Listed by: UNITED REAL ESTATE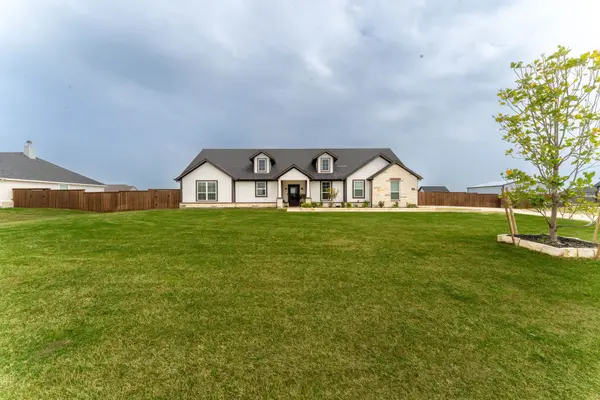 $495,000Active4 beds 2 baths2,200 sq. ft.
$495,000Active4 beds 2 baths2,200 sq. ft.2315 Willow Wood Trail, Oak Ridge, TX 75161
MLS# 20894449Listed by: EXP REALTY LLC
