18404 County Road 264, Oakwood, TX 75855
Local realty services provided by:Better Homes and Gardens Real Estate Gary Greene
Listed by: victoria harter, katherine mcswane
Office: mcswane real estate, llc.
MLS#:54295134
Source:HARMLS
Price summary
- Price:$2,224,000
- Price per sq. ft.:$556.56
About this home
This exceptional 61+ AC ranch in the highly sought after Leon County, TX features a gorgeous custom Schulte Building Systems home with heated infinity pool overlooking a 5 acre stocked lake. The incredible view through the floor to ceiling windows will take your breath away. Walk inside to find 4 en suite bedrooms, spacious bunkroom, Savant whole house system, Thermador appliances, and Masonlite gas fireplace to enhance the ambiance while entertaining guests or relaxing with your family in the large open concept living, kitchen, and bar area. A state-of-the-art kitchen with Broadway black velvet quartz countertops will not disappoint. The Aprilaire home dehumidifier, remote control window shades, and 1" insulated/commercial grade windows are keys to comfort and functionality. Just through the glass doors you will find an exterior sitting area with gas fireplace, outdoor kitchen, and bountiful wildlife for your hunting or viewing pleasure. Your tranquil retreat awaits!
Contact an agent
Home facts
- Year built:2023
- Listing ID #:54295134
- Updated:January 08, 2026 at 12:40 PM
Rooms and interior
- Bedrooms:5
- Total bathrooms:5
- Full bathrooms:5
- Living area:3,996 sq. ft.
Heating and cooling
- Cooling:Central Air, Electric
- Heating:Central, Electric
Structure and exterior
- Year built:2023
- Building area:3,996 sq. ft.
- Lot area:61.22 Acres
Schools
- High school:BUFFALO HIGH SCHOOL
- Middle school:BUFFALO JUNIOR HIGH SCHOOL
- Elementary school:BUFFALO ELEMENTARY SCHOOL
Utilities
- Sewer:Septic Tank
Finances and disclosures
- Price:$2,224,000
- Price per sq. ft.:$556.56
New listings near 18404 County Road 264
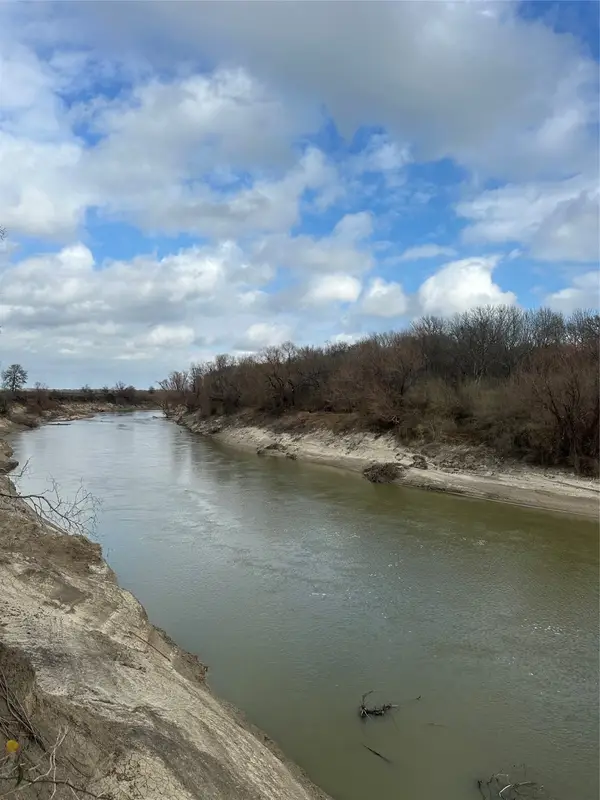 $1,529,000Active278 Acres
$1,529,000Active278 AcresTBD Cr 280, Oakwood, TX 75855
MLS# 90822874Listed by: KELLER WILLIAMS REALTY BRAZOS VALLEY OFFICE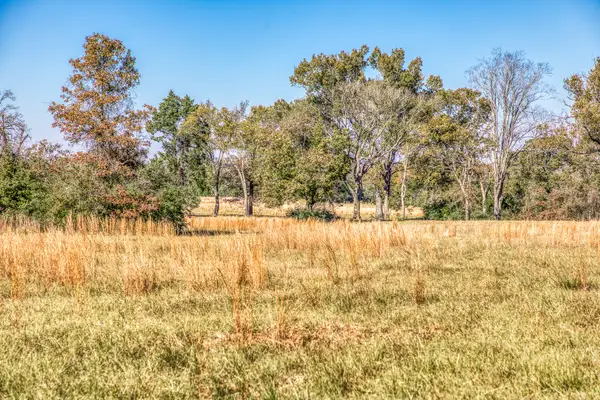 $1,100,000Active-- beds -- baths2,860 sq. ft.
$1,100,000Active-- beds -- baths2,860 sq. ft.1967 Fm 489, Oakwood, TX 75855
MLS# 60906141Listed by: DEITRA ROBERTSON REAL ESTATE, INC.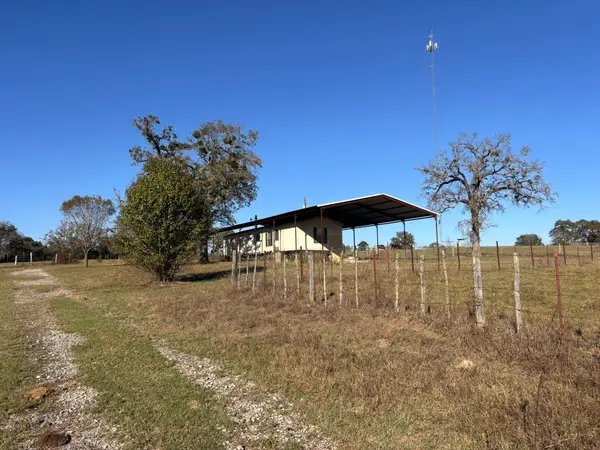 $250,000Active2 beds 2 baths960 sq. ft.
$250,000Active2 beds 2 baths960 sq. ft.12811 E Us Highway 79, Oakwood, TX 75855
MLS# 16091086Listed by: TEXAS ALLY REAL ESTATE GROUP, LLC $499,000Active-- beds -- baths1,100 sq. ft.
$499,000Active-- beds -- baths1,100 sq. ft.15031 N Fm-542, Oakwood, TX 75855
MLS# 60356703Listed by: SCHWAB REALTY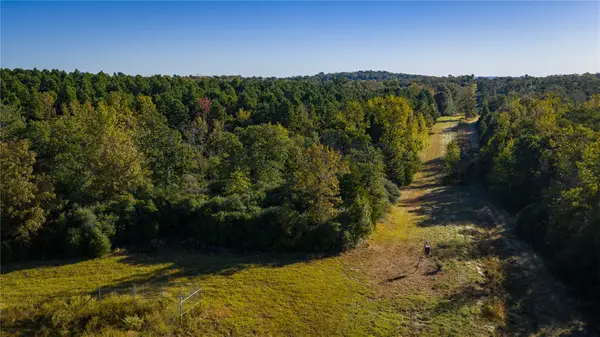 $1,200,000Active2 beds 2 baths1,600 sq. ft.
$1,200,000Active2 beds 2 baths1,600 sq. ft.15383 County Road 236, Oakwood, TX 75855
MLS# 40839766Listed by: SWOPE & YOUNG LAND COMPANY LTD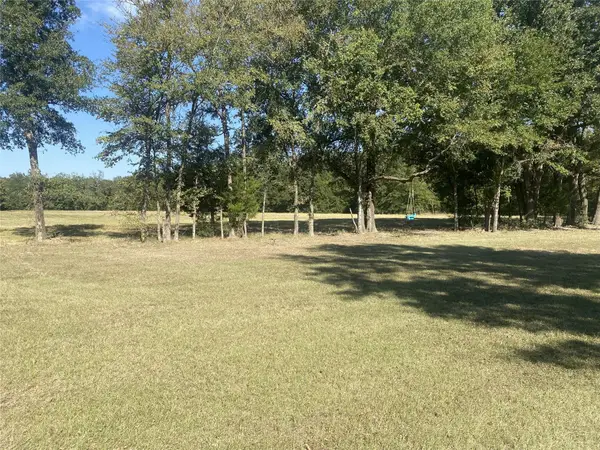 $290,000Active3 beds 1 baths999 sq. ft.
$290,000Active3 beds 1 baths999 sq. ft.123 County Road 300, Oakwood, TX 75855
MLS# 30920686Listed by: JLA REALTY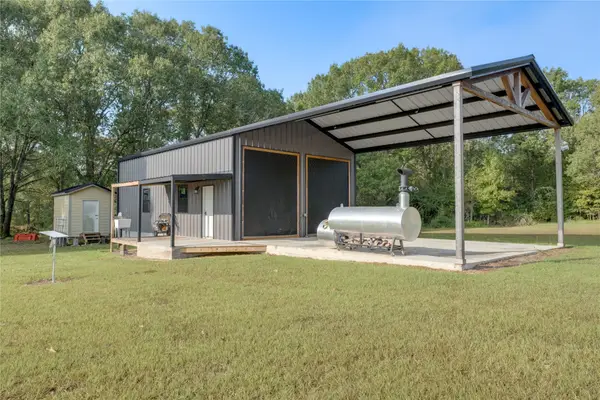 $299,000Active10.06 Acres
$299,000Active10.06 Acres760 Private Road 2422, Oakwood, TX 75855
MLS# 63959006Listed by: LANDMARK REALTY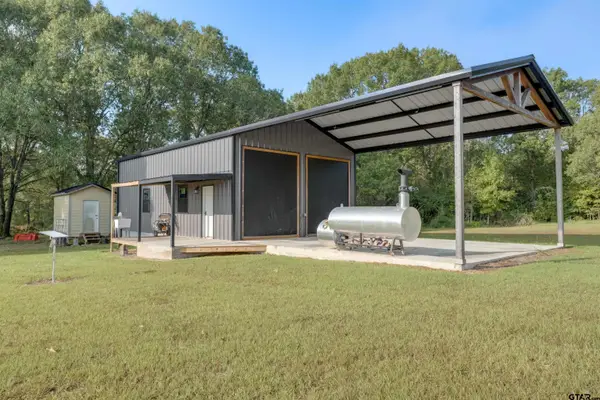 $299,000Active10.06 Acres
$299,000Active10.06 Acres760 County Road 2422, Oakwood, TX 75855
MLS# 25015818Listed by: LANDMARK REALTY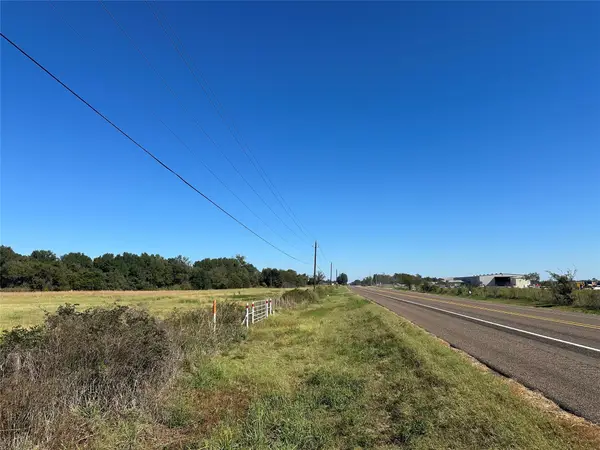 $175,000Active8.8 Acres
$175,000Active8.8 Acres9AC Us-79, Oakwood, TX 75855
MLS# 78009005Listed by: RE/MAX ADVANCED REAL ESTATE - BUFFALO TX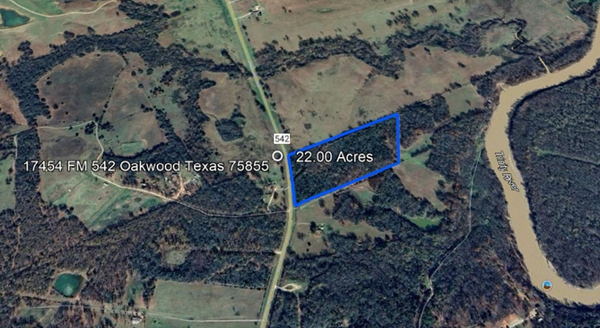 $199,000Active22 Acres
$199,000Active22 Acres17454 Fm 542, Oakwood, TX 75855
MLS# 65463525Listed by: FATHOM REALTY
