123 Brittany, Olmos Park, TX 78212
Local realty services provided by:Better Homes and Gardens Real Estate Winans
123 Brittany,Olmos Park, TX 78212
$1,790,000
- 4 Beds
- 4 Baths
- 3,971 sq. ft.
- Single family
- Pending
Listed by: carol case(210) 240-4548, carolcase@phyllisbrowning.com
Office: phyllis browning company
MLS#:1919584
Source:SABOR
Price summary
- Price:$1,790,000
- Price per sq. ft.:$450.77
About this home
Step inside and discover a harmonious blend of modern sophistication and classic design, beginning with the charming tile roof that crowns the home's limestone facade. The thoughfully curated floor plan maximizes both comfort and functionality, offering versatile spaces tailored to a variety of lifestyles. The great room is a true centerpiece, seamlessly exposing the gourmet kitchen, where expansive windows open up to picturesque views of the sparkling pool and spa, as well as the walled, secluded garden beyond. High-end finishes and meticulous attention to detail are evident throughout, creating an atmosphere that feels both luxurious and welcoming. Perfectly situated close to renowned restaurants, boutique shops, scenic walking trails and a lush neighborhood park. It offers both convenience and tranquility in one of this incorporated city's most sought-after communities. The solarium is another highlight, showcasing Redondo tile floors and custom arched windows.
Contact an agent
Home facts
- Year built:1930
- Listing ID #:1919584
- Added:48 day(s) ago
- Updated:December 17, 2025 at 10:04 AM
Rooms and interior
- Bedrooms:4
- Total bathrooms:4
- Full bathrooms:3
- Half bathrooms:1
- Living area:3,971 sq. ft.
Heating and cooling
- Cooling:One Window/Wall, Three+ Central, Zoned
- Heating:3+ Units, Central, Electric, Natural Gas, Zoned
Structure and exterior
- Roof:Clay, Composition, Concrete, Tile
- Year built:1930
- Building area:3,971 sq. ft.
- Lot area:0.33 Acres
Schools
- High school:Alamo Heights
- Middle school:Alamo Heights
- Elementary school:Cambridge
Utilities
- Water:City, Water System
- Sewer:City, Sewer System
Finances and disclosures
- Price:$1,790,000
- Price per sq. ft.:$450.77
- Tax amount:$30,385 (2025)
New listings near 123 Brittany
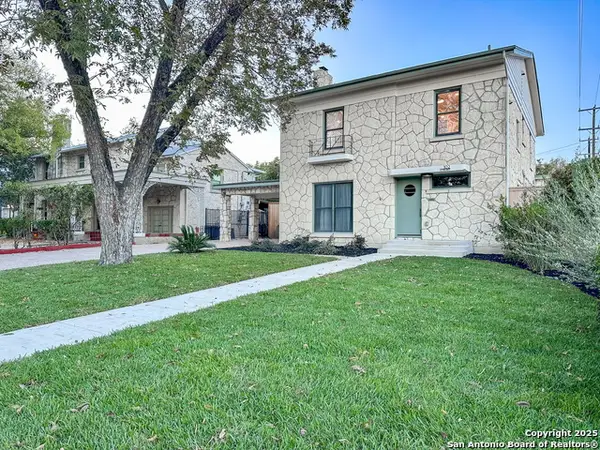 $1,125,000Active4 beds 4 baths3,540 sq. ft.
$1,125,000Active4 beds 4 baths3,540 sq. ft.102 Luther, Olmos Park, TX 78212
MLS# 1926312Listed by: IH 10 REALTY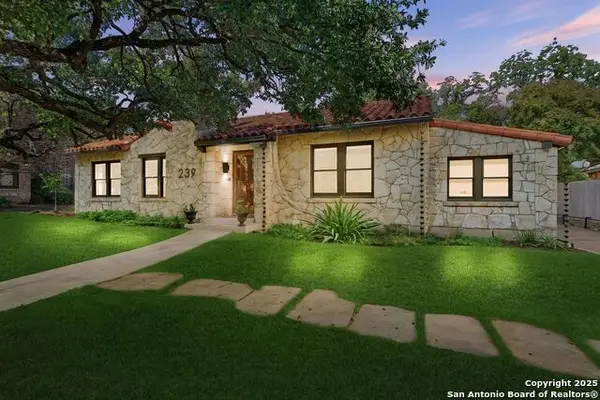 $1,445,000Active3 beds 3 baths2,523 sq. ft.
$1,445,000Active3 beds 3 baths2,523 sq. ft.239 Belvidere, Olmos Park, TX 78212
MLS# 1924099Listed by: PHYLLIS BROWNING COMPANY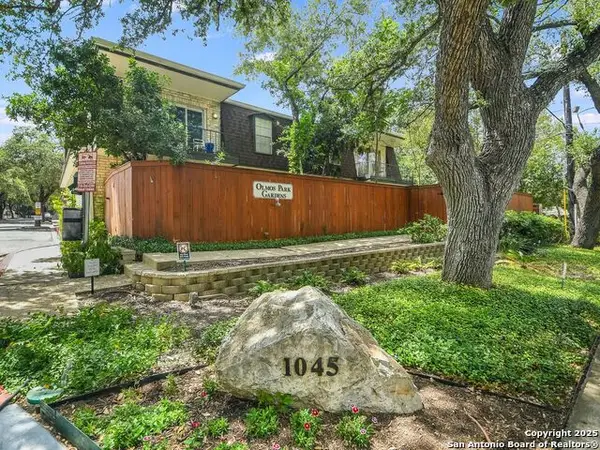 $315,000Active3 beds 3 baths1,797 sq. ft.
$315,000Active3 beds 3 baths1,797 sq. ft.1045 Shook #166Q, San Antonio, TX 78212
MLS# 1914553Listed by: PHYLLIS BROWNING COMPANY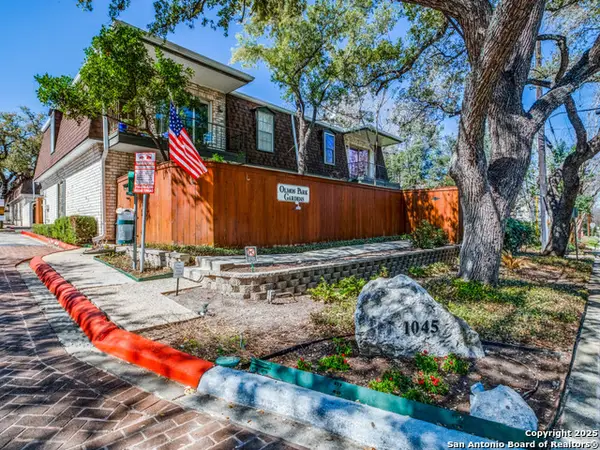 $199,000Active2 beds 1 baths925 sq. ft.
$199,000Active2 beds 1 baths925 sq. ft.1045 Shook Avenue 120 #120, San Antonio, TX 78212
MLS# 1921246Listed by: PHYLLIS BROWNING COMPANY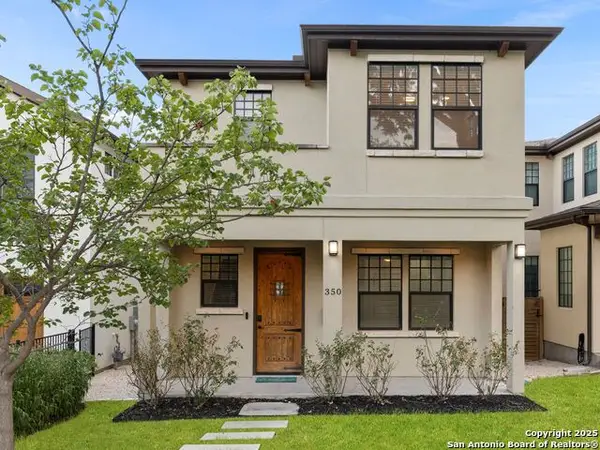 $725,000Active4 beds 3 baths2,137 sq. ft.
$725,000Active4 beds 3 baths2,137 sq. ft.350 E Olmos Drive, San Antonio, TX 78212
MLS# 1912173Listed by: KUPER SOTHEBY'S INT'L REALTY $349,000Pending2 beds 2 baths1,449 sq. ft.
$349,000Pending2 beds 2 baths1,449 sq. ft.100 W El Prado #216, San Antonio, TX 78212
MLS# 1911430Listed by: JB GOODWIN, REALTORS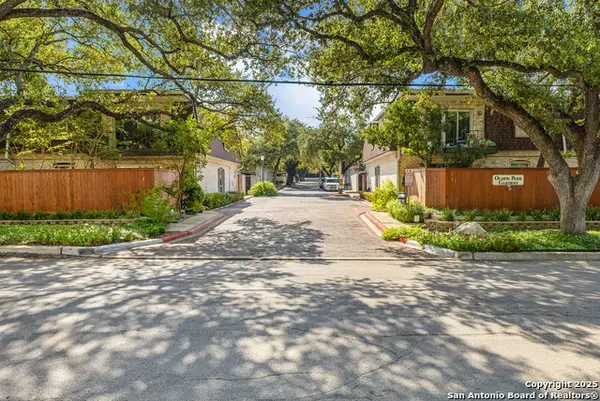 $398,000Active3 beds 3 baths1,797 sq. ft.
$398,000Active3 beds 3 baths1,797 sq. ft.1045 Shook Ave #106, San Antonio, TX 78212
MLS# 1899055Listed by: 1ST CHOICE REALTY GROUP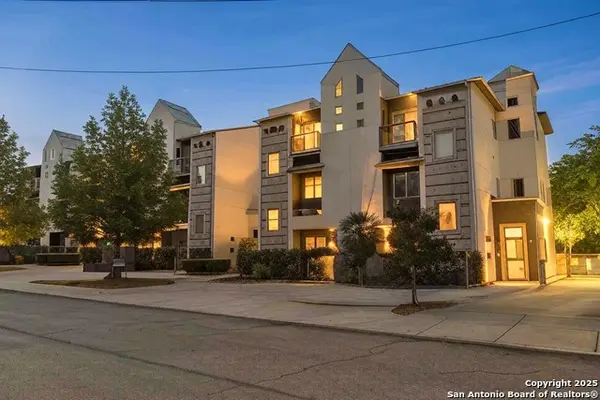 $850,000Active3 beds 3 baths2,995 sq. ft.
$850,000Active3 beds 3 baths2,995 sq. ft.215 Annie #E, San Antonio, TX 78212
MLS# 1898159Listed by: SWISHER + MARTIN REALTY $1,495,000Active4 beds 4 baths3,884 sq. ft.
$1,495,000Active4 beds 4 baths3,884 sq. ft.620 E Mandalay, Olmos Park, TX 78212
MLS# 1897404Listed by: PHYLLIS BROWNING COMPANY
