430 Omaha Drive, Omaha, TX 75571
Local realty services provided by:Better Homes and Gardens Real Estate I-20 Team
430 Omaha Drive,Omaha, TX 75571
$179,000
- 1 Beds
- 1 Baths
- 720 sq. ft.
- Single family
- Active
Listed by: ralph robertson
Office: century 21 butler real estate
MLS#:24016637
Source:TX_GTAR
Price summary
- Price:$179,000
- Price per sq. ft.:$248.61
About this home
Fantastic newly renovated/rebuilt cabin on beautiful Glass Club Lake, a private, member-owned property in the piney woods of Northeast Texas. This move-in-ready lake house has a new metal roof, new metal siding, new doors, new electrical system, new plumbing, a new aerobic septic system and a new storage building. Inside it features a new kitchen and new bathroom, new vinyl plank flooring and new electric fireplace. The property is being sold with virtually all the furnishings and accessories (excludes one bed), and even includes the jet ski with trailer that is on the property. Glass Club Lake is about 43 acres in surface area and is about 3/4 mile long and about 1/3 mile wide. Ownership includes use of the clubhouse and fitness center and boat ramp.
Contact an agent
Home facts
- Year built:1950
- Listing ID #:24016637
- Added:436 day(s) ago
- Updated:February 21, 2026 at 03:36 PM
Rooms and interior
- Bedrooms:1
- Total bathrooms:1
- Full bathrooms:1
- Living area:720 sq. ft.
Heating and cooling
- Cooling:Central Electric, Zoned-2
- Heating:Central/Electric
Structure and exterior
- Roof:Aluminum or Metal
- Year built:1950
- Building area:720 sq. ft.
Schools
- High school:Pewitt
- Middle school:Pewitt
- Elementary school:Pewitt
Utilities
- Water:Cooperative, Public
- Sewer:Aerobic Septic System
Finances and disclosures
- Price:$179,000
- Price per sq. ft.:$248.61
- Tax amount:$1,000
New listings near 430 Omaha Drive
- New
 $29,000Active0.35 Acres
$29,000Active0.35 Acres641 Naples, Omaha, TX 75571
MLS# 21183169Listed by: C. BALLARD REALTY - New
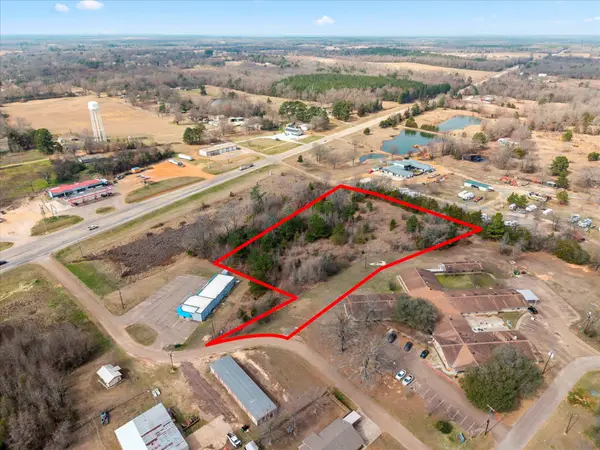 $38,000Active3.46 Acres
$38,000Active3.46 Acres000 4th & Cr 3345 Street, Omaha, TX 75571
MLS# 21182578Listed by: C. BALLARD REALTY - New
 $989,000Active3 beds 2 baths4,900 sq. ft.
$989,000Active3 beds 2 baths4,900 sq. ft.355 Cr 3301, Omaha, TX 75571
MLS# 203217Listed by: United Country Real Estate Double Creek Land and Home 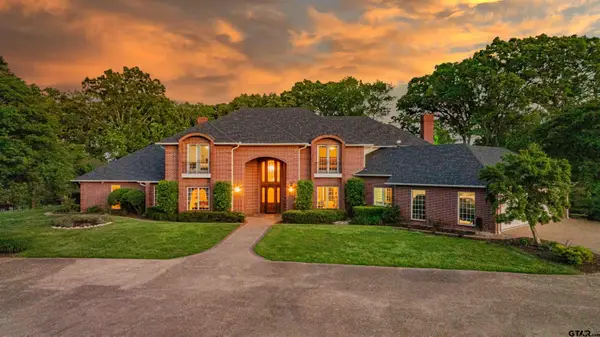 $1,600,000Active4 beds 6 baths6,249 sq. ft.
$1,600,000Active4 beds 6 baths6,249 sq. ft.636 CR 3330, Omaha, TX 75571
MLS# 26001655Listed by: PATRICK REDFEARN REALTY, LLC $850,000Active4 beds 5 baths6,000 sq. ft.
$850,000Active4 beds 5 baths6,000 sq. ft.465 CR 3330, Omaha, TX 75571
MLS# 26001659Listed by: PATRICK REDFEARN REALTY, LLC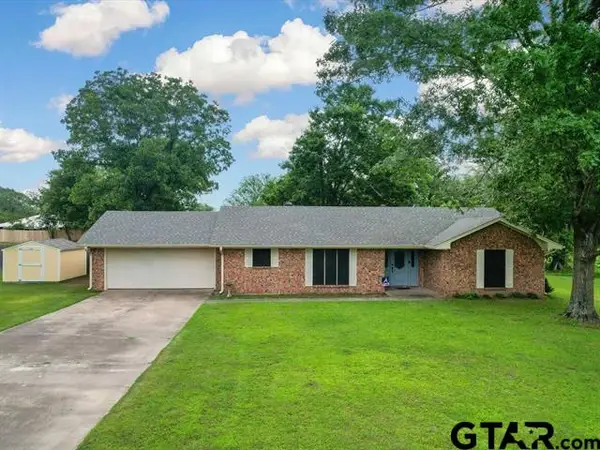 $230,000Active3 beds 2 baths1,898 sq. ft.
$230,000Active3 beds 2 baths1,898 sq. ft.300 Joyner St, Omaha, TX 75571
MLS# 26001533Listed by: TEXAS REAL ESTATE EXECUTIVES-GILMER $150,000Active15 Acres
$150,000Active15 Acres1191 County Road 3333, Omaha, TX 75571
MLS# 26001437Listed by: MAYBEN REALTY - MT. PLEASANT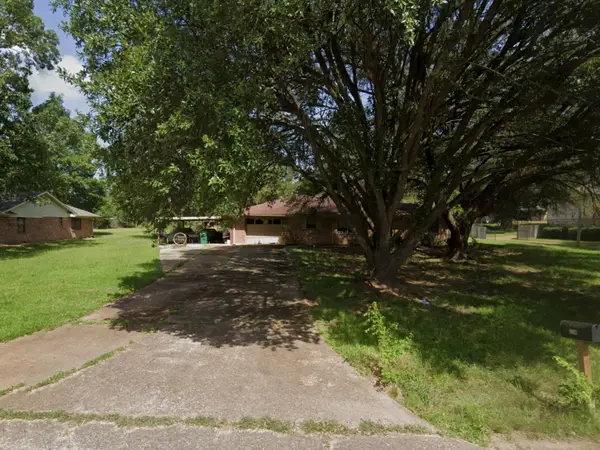 $125,000Active2 beds 2 baths1,817 sq. ft.
$125,000Active2 beds 2 baths1,817 sq. ft.204 Joyner Street, Omaha, TX 75571
MLS# 21152049Listed by: REALTY RIGHT $265,000Active3 beds 2 baths2,043 sq. ft.
$265,000Active3 beds 2 baths2,043 sq. ft.720 CR 3315, Omaha, TX 75571
MLS# 26000587Listed by: NE TEXAS REGIONAL REALTY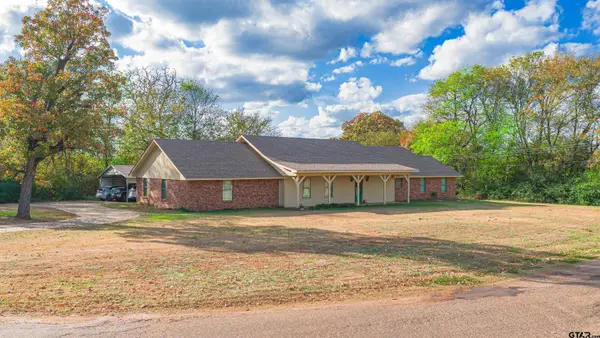 $295,000Active3 beds 3 baths3,204 sq. ft.
$295,000Active3 beds 3 baths3,204 sq. ft.2370 CR 3314, Omaha, TX 75571
MLS# 26000479Listed by: PATRICK REDFEARN REALTY, LLC

