488 Omaha Dr., Omaha, TX 75571
Local realty services provided by:Better Homes and Gardens Real Estate I-20 Team
488 Omaha Dr.,Omaha, TX 75571
$239,900
- 2 Beds
- 2 Baths
- 1,440 sq. ft.
- Single family
- Active
Listed by: amy hinton
Office: hinton realty
MLS#:25005803
Source:TX_GTAR
Price summary
- Price:$239,900
- Price per sq. ft.:$166.6
About this home
Waterfront bliss! Come explore this beautiful lake front house located on Glass Club Lake in Omaha, Texas. The lake is a hidden private.oasis for those that enjoy living with breath-taking water views! The house offers an open floor plan with stunning lake views from the living, dining, kitchen and master bedroom. The media room is a place to watch movies, play games or can be a guest bedroom or even an office. Large screened in back porch is a great place to entertain friends and family. The property boasts 2 nice storage buildings, metal shop, and a RV hook up. Glass Club Lake is a gaited community with several shared amenities for the members including recreational building. work out center, and a boat ramp. This is the ideal place to enjoy fantastic fishing, water sports like swimming or skiing, and nature. Property offers an exceptionally nice pier that you can see almost all the lake, which makes it the perfect place to relax, entertain, fish, swim, or just enjoy life. No real property will convey, only a share with be conveyed with a Bill of Sale. Membership approval is required by the Glass Club Lake board.
Contact an agent
Home facts
- Year built:2004
- Listing ID #:25005803
- Added:309 day(s) ago
- Updated:February 21, 2026 at 03:36 PM
Rooms and interior
- Bedrooms:2
- Total bathrooms:2
- Full bathrooms:1
- Half bathrooms:1
- Living area:1,440 sq. ft.
Heating and cooling
- Cooling:Central Electric
- Heating:Central/Electric
Structure and exterior
- Roof:Aluminum or Metal
- Year built:2004
- Building area:1,440 sq. ft.
Schools
- High school:Pewitt
- Middle school:Pewitt
- Elementary school:Pewitt
Finances and disclosures
- Price:$239,900
- Price per sq. ft.:$166.6
- Tax amount:$1,890
New listings near 488 Omaha Dr.
- New
 $29,000Active0.35 Acres
$29,000Active0.35 Acres641 Naples, Omaha, TX 75571
MLS# 21183169Listed by: C. BALLARD REALTY - New
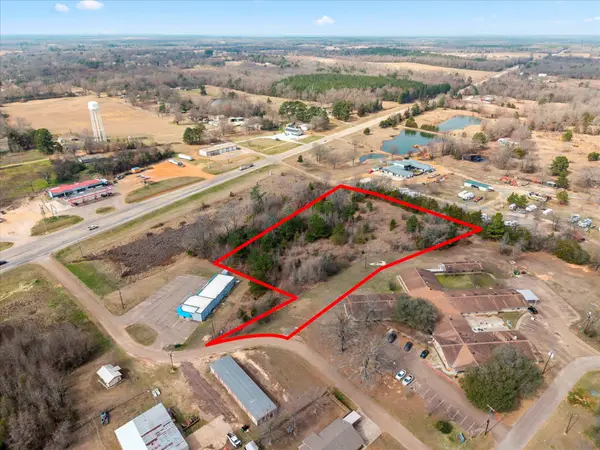 $38,000Active3.46 Acres
$38,000Active3.46 Acres000 4th & Cr 3345 Street, Omaha, TX 75571
MLS# 21182578Listed by: C. BALLARD REALTY - New
 $989,000Active3 beds 2 baths4,900 sq. ft.
$989,000Active3 beds 2 baths4,900 sq. ft.355 Cr 3301, Omaha, TX 75571
MLS# 203217Listed by: United Country Real Estate Double Creek Land and Home 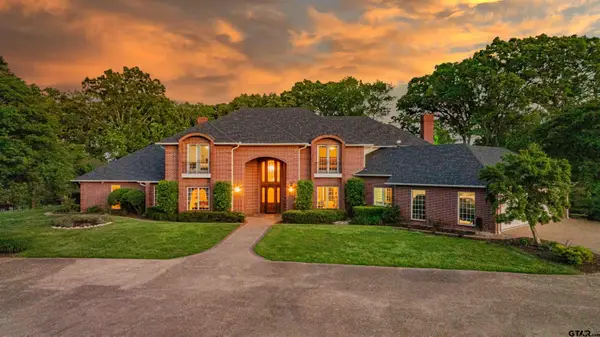 $1,600,000Active4 beds 6 baths6,249 sq. ft.
$1,600,000Active4 beds 6 baths6,249 sq. ft.636 CR 3330, Omaha, TX 75571
MLS# 26001655Listed by: PATRICK REDFEARN REALTY, LLC $850,000Active4 beds 5 baths6,000 sq. ft.
$850,000Active4 beds 5 baths6,000 sq. ft.465 CR 3330, Omaha, TX 75571
MLS# 26001659Listed by: PATRICK REDFEARN REALTY, LLC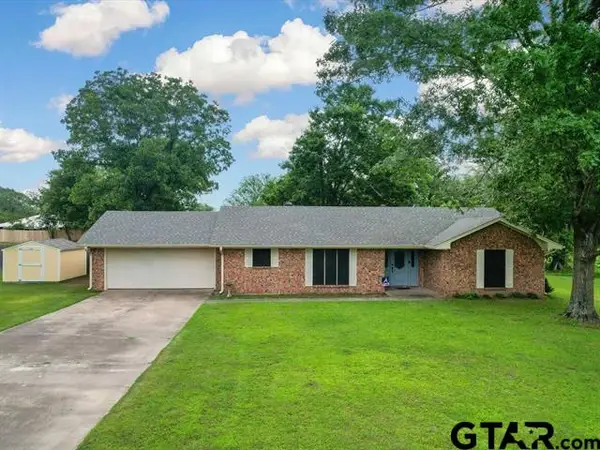 $230,000Active3 beds 2 baths1,898 sq. ft.
$230,000Active3 beds 2 baths1,898 sq. ft.300 Joyner St, Omaha, TX 75571
MLS# 26001533Listed by: TEXAS REAL ESTATE EXECUTIVES-GILMER $150,000Active15 Acres
$150,000Active15 Acres1191 County Road 3333, Omaha, TX 75571
MLS# 26001437Listed by: MAYBEN REALTY - MT. PLEASANT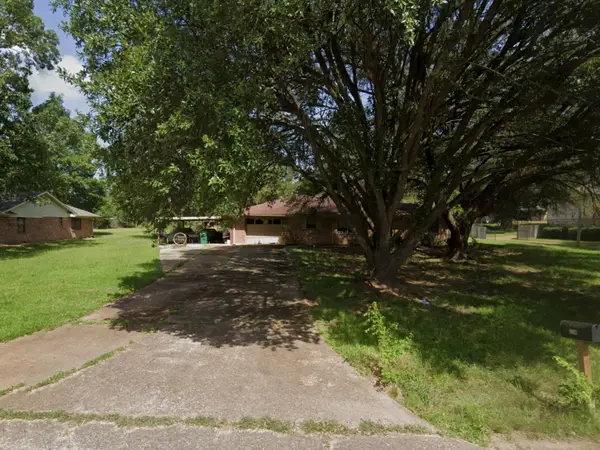 $125,000Active2 beds 2 baths1,817 sq. ft.
$125,000Active2 beds 2 baths1,817 sq. ft.204 Joyner Street, Omaha, TX 75571
MLS# 21152049Listed by: REALTY RIGHT $265,000Active3 beds 2 baths2,043 sq. ft.
$265,000Active3 beds 2 baths2,043 sq. ft.720 CR 3315, Omaha, TX 75571
MLS# 26000587Listed by: NE TEXAS REGIONAL REALTY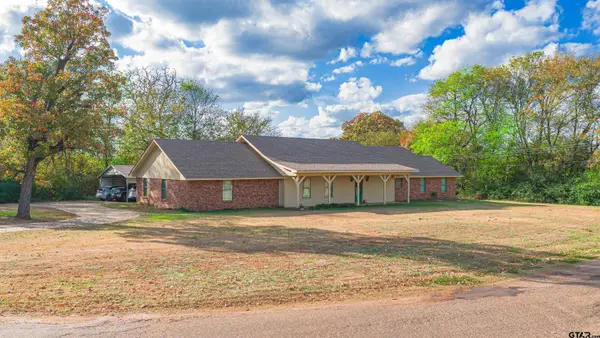 $295,000Active3 beds 3 baths3,204 sq. ft.
$295,000Active3 beds 3 baths3,204 sq. ft.2370 CR 3314, Omaha, TX 75571
MLS# 26000479Listed by: PATRICK REDFEARN REALTY, LLC

