585 Naples Dr, Omaha, TX 75571
Local realty services provided by:Better Homes and Gardens Real Estate I-20 Team
585 Naples Dr,Omaha, TX 75571
$150,000
- 2 Beds
- 1 Baths
- 1,224 sq. ft.
- Single family
- Active
Listed by:tammy bethany
Office:texas real estate executives
MLS#:25006188
Source:TX_GTAR
Price summary
- Price:$150,000
- Price per sq. ft.:$122.55
About this home
This WATERFRONT home is 2/1/2, has 1224 sf and sits on beautiful Glass Club Lake. The home features a spacious kitchen, large living area, formal dining and majestic views of the lake. In the fully updated kitchen, you will find new counter-tops, new cabinets, new appliances and beautifully tiled backsplash. The living area has plenty of room for the whole family and leads to the large formal dining room. Open the doors from the dining room and bring the party outside on the large deck which overlooks the lake. The is a bonus room that would make a great office or 3rd bedroom. Other features include new flooring, paint, doors, fully updated bathroom with a tiled walk in shower and much more. Boats, jet skis and skiing are allowed! Community amenities include a boat ramp. club house, fitness center and walking/ATV trails.
Contact an agent
Home facts
- Listing ID #:25006188
- Added:167 day(s) ago
- Updated:October 08, 2025 at 02:59 PM
Rooms and interior
- Bedrooms:2
- Total bathrooms:1
- Full bathrooms:1
- Living area:1,224 sq. ft.
Heating and cooling
- Cooling:Central Electric
- Heating:Central/Electric
Structure and exterior
- Roof:Composition
- Building area:1,224 sq. ft.
Schools
- High school:Pewitt
- Middle school:Pewitt
- Elementary school:Pewitt
Utilities
- Water:Public
- Sewer:Aerobic Septic System
Finances and disclosures
- Price:$150,000
- Price per sq. ft.:$122.55
- Tax amount:$3,017
New listings near 585 Naples Dr
- New
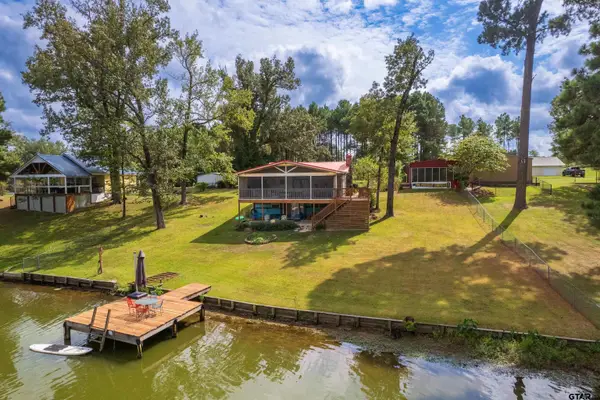 $250,000Active2 beds 2 baths1,380 sq. ft.
$250,000Active2 beds 2 baths1,380 sq. ft.668 Omaha Drive, Omaha, TX 75571
MLS# 25014797Listed by: CENTURY 21 BUTLER REAL ESTATE 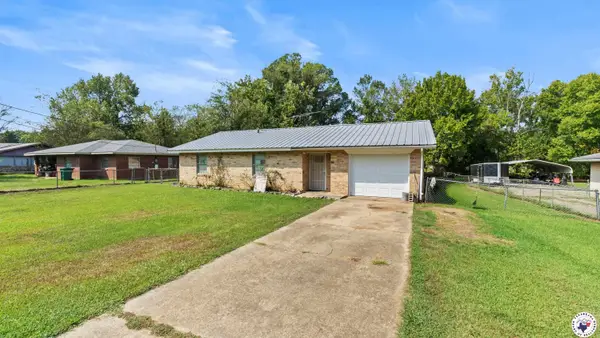 $124,000Active3 beds 1 baths1,580 sq. ft.
$124,000Active3 beds 1 baths1,580 sq. ft.205 Hall St, Omaha, TX 75571
MLS# 118751Listed by: EXP REALTY, LLC- TX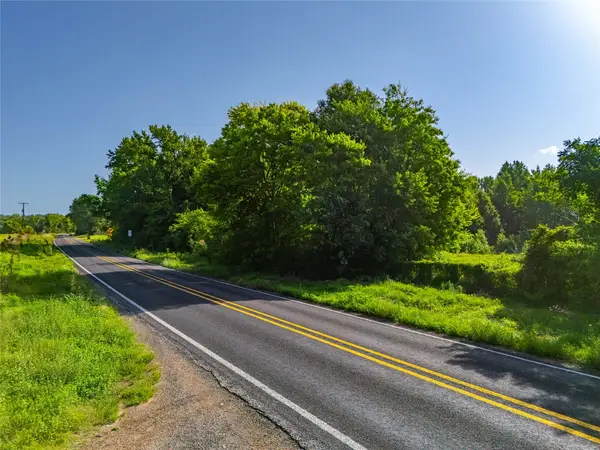 $149,932Active20 Acres
$149,932Active20 Acres0 N Hwy 144, Omaha, TX 75571
MLS# 21049657Listed by: REPUBLIC RANCHES, LLC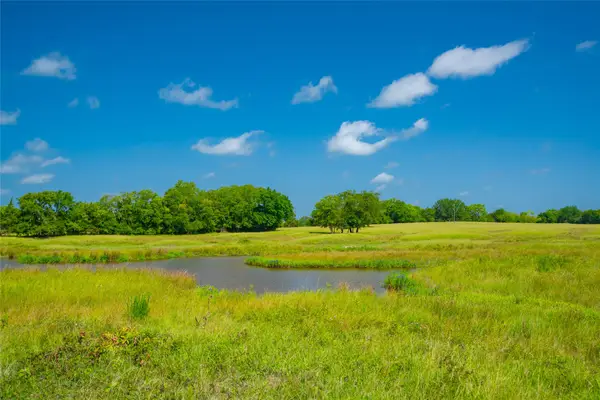 $2,927,370Active504 Acres
$2,927,370Active504 Acres1145 N Highway 144, Omaha, TX 75571
MLS# 21046416Listed by: REPUBLIC RANCHES, LLC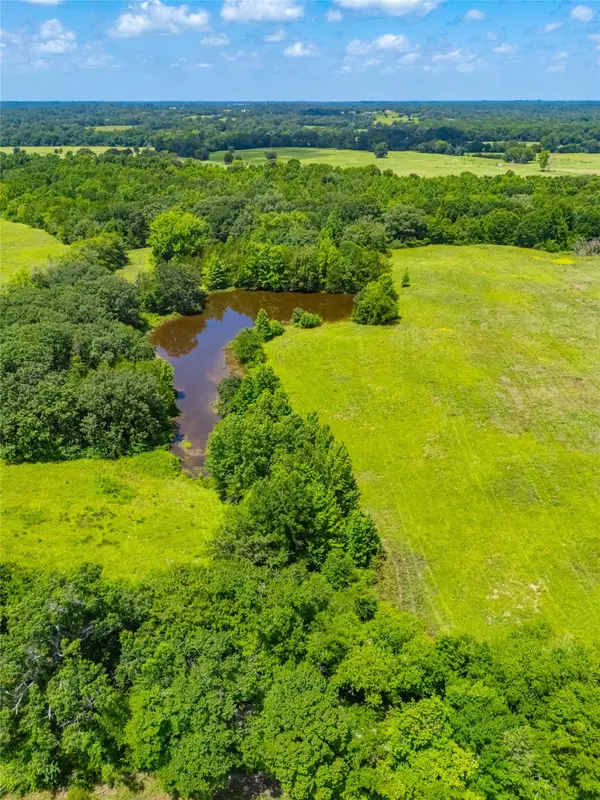 $544,083Active89 Acres
$544,083Active89 Acres0 County Road 3311, Omaha, TX 75571
MLS# 21046364Listed by: REPUBLIC RANCHES, LLC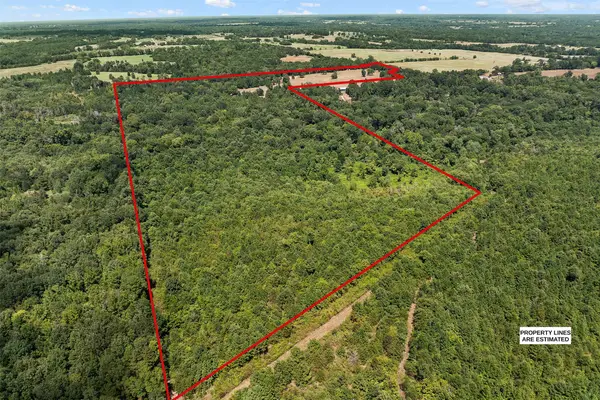 $349,900Active73.5 Acres
$349,900Active73.5 Acres3303 Wellborn Road, Omaha, TX 75571
MLS# 21041365Listed by: WHITE ROCK REALTY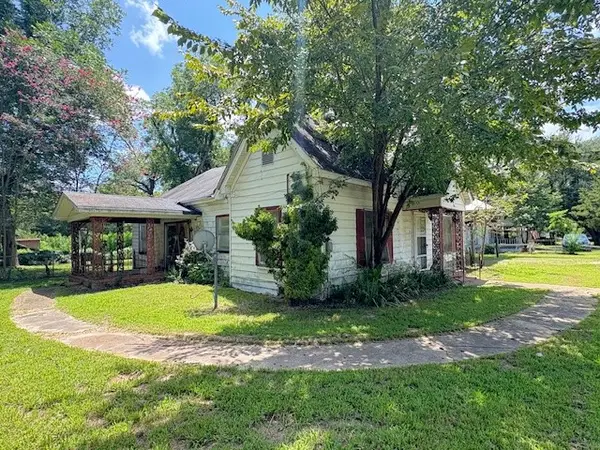 $95,000Active3 beds 2 baths1,656 sq. ft.
$95,000Active3 beds 2 baths1,656 sq. ft.201 W Daingerfield Street, Omaha, TX 75571
MLS# 21015757Listed by: CASTILLO REALTY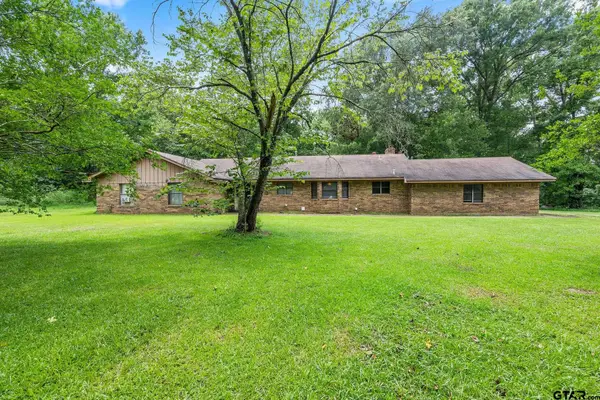 $279,000Active4 beds 3 baths2,575 sq. ft.
$279,000Active4 beds 3 baths2,575 sq. ft.8103 N HWY 259, Omaha, TX 75571
MLS# 25012503Listed by: TEXAS REAL ESTATE EXECUTIVES-GILMER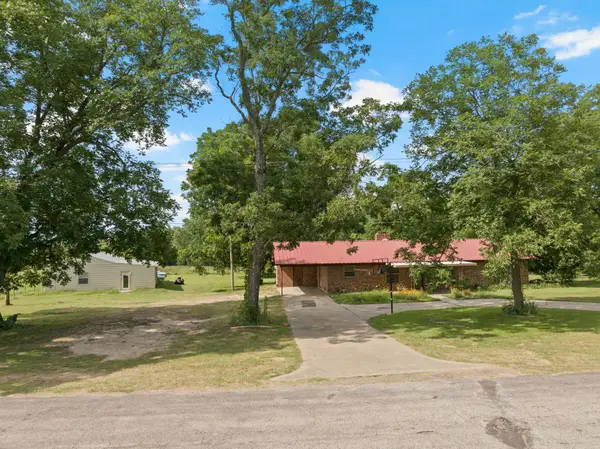 $250,000Active3 beds 1 baths1,595 sq. ft.
$250,000Active3 beds 1 baths1,595 sq. ft.214 Cr 3314, Omaha, TX 75571
MLS# 21016963Listed by: MAYBEN REALTY, LLC $85,400Active3 beds 1 baths820 sq. ft.
$85,400Active3 beds 1 baths820 sq. ft.410 Heights Boulevard, Omaha, TX 75571
MLS# 21014211Listed by: BLVD REAL ESTATE
