810 W Cattle Dr, Onalaska, TX 77360
Local realty services provided by:Better Homes and Gardens Real Estate Hometown
810 W Cattle Dr,Onalaska, TX 77360
$489,000
- 4 Beds
- 3 Baths
- 1,720 sq. ft.
- Single family
- Active
Listed by:lanell shaw
Office:keller williams realty livingston
MLS#:53005199
Source:HARMLS
Price summary
- Price:$489,000
- Price per sq. ft.:$284.3
- Monthly HOA dues:$10.83
About this home
Waterfront with Outrageous Open Water Views! 'It's Time to Make Your Move'! Open Concept, Perfect for Residence or Weekender. Come see this Completely Renovated 4 Bedroom/3Bath with 80' Bulkhead and Pier! Dollhouse at the end of W Cattle Dr and perched next to the Subdivision HOA Lot - rarely frequented - so Lots of Privacy, Elbow Room and Open Feel. Features and Upgrades Include: New Septic System 2025. Renovations 2023 Include New Roof, Painting, Fans, Flooring - Vinyl Plank and Carpet, New Windows/Doors. Kitchen and Bathrooms all Renovated with New Cabinetry, Quartz, Fixtures, Stainless Steel Appliances. Fabulous and Huge - Newly Built Patios in Back overlooking Waterfront - Upper and Lower Decks w/Captivating Views and Sunsets. Top it off with 1 Car Attached Garage. Ready for Move-In, Come make this one your own! Subdivision offers Boatlaunch and Community Activities. Adjoining Waterfront Lot also Available for Separate Purchase. Your Own Paradise at the End of the Subdivision.
Contact an agent
Home facts
- Year built:1978
- Listing Id #:53005199
- Updated:August 10, 2025 at 11:45 AM
Rooms and interior
- Bedrooms:4
- Total bathrooms:3
- Full bathrooms:3
- Living area:1,720 sq. ft.
Heating and cooling
- Cooling:Central Air, Electric
- Heating:Central, Electric
Structure and exterior
- Roof:Composition
- Year built:1978
- Building area:1,720 sq. ft.
Schools
- High school:ONALASKA JR/SR HIGH SCHOOL
- Middle school:ONALASKA JR/SR HIGH SCHOOL
- Elementary school:ONALASKA ELEMENTARY SCHOOL
Utilities
- Sewer:Aerobic Septic
Finances and disclosures
- Price:$489,000
- Price per sq. ft.:$284.3
- Tax amount:$3,709 (2022)
New listings near 810 W Cattle Dr
- New
 $148,500Active2 beds 2 baths1,020 sq. ft.
$148,500Active2 beds 2 baths1,020 sq. ft.305 Oak Ridge Drive, Onalaska, TX 77360
MLS# 67940979Listed by: RE/MAX LAKE LIVINGSTON - New
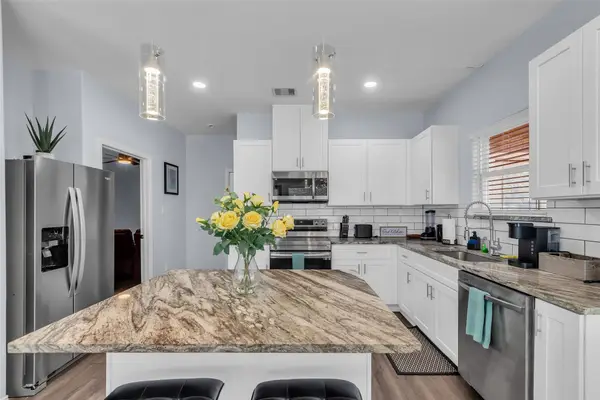 $350,000Active3 beds 4 baths2,263 sq. ft.
$350,000Active3 beds 4 baths2,263 sq. ft.197 Rain Forest Road, Onalaska, TX 77360
MLS# 30659981Listed by: COLDWELL BANKER REALTY - LAKE CONROE/WILLIS - New
 $329,000Active3 beds 2 baths1,750 sq. ft.
$329,000Active3 beds 2 baths1,750 sq. ft.599 Bridgeview Drive, Onalaska, TX 77360
MLS# 61376235Listed by: THE COX COMPANY, REAL ESTATE GROUP - New
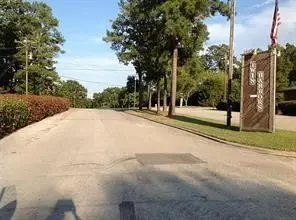 $42,000Active0.58 Acres
$42,000Active0.58 AcresTBD Arrowhead Drive, Onalaska, TX 77360
MLS# 55433468Listed by: FYI REALTY - HUMBLE - New
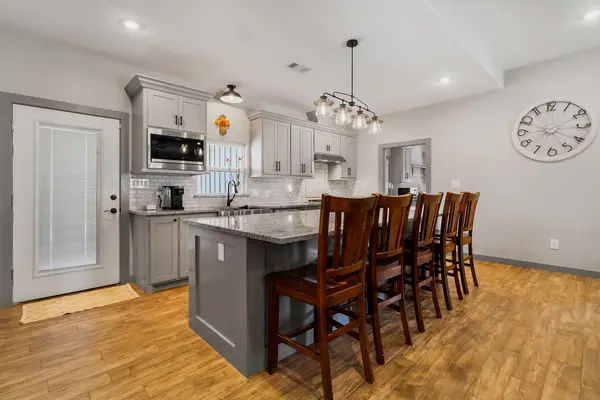 $339,000Active3 beds 2 baths1,600 sq. ft.
$339,000Active3 beds 2 baths1,600 sq. ft.133 Blueberry Street, Onalaska, TX 77360
MLS# 98690979Listed by: PREMIER PROPERTY GROUP - New
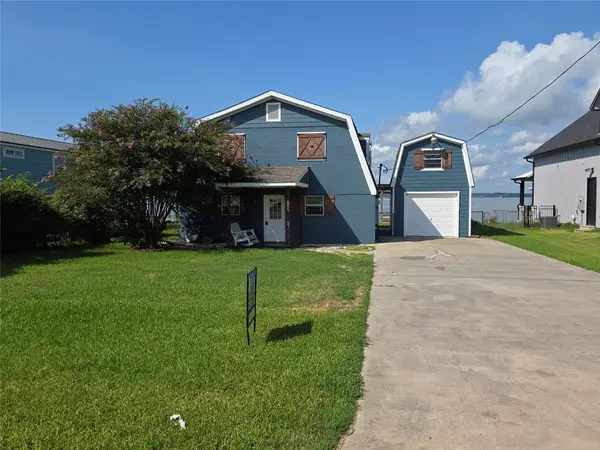 $359,000Active3 beds 3 baths1,872 sq. ft.
$359,000Active3 beds 3 baths1,872 sq. ft.398 Lakeshore S, Onalaska, TX 77360
MLS# 98555788Listed by: LAKE AREA HOMES, BRUNO REALTY - New
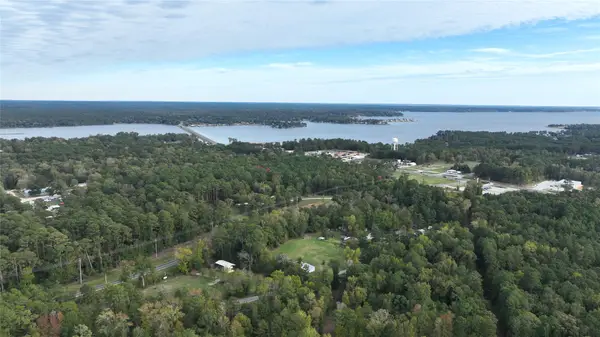 $19,000Active0.6 Acres
$19,000Active0.6 Acres0 James Street, Onalaska, TX 77360
MLS# 28233216Listed by: GENERAL PROPERTY & SERVICES - New
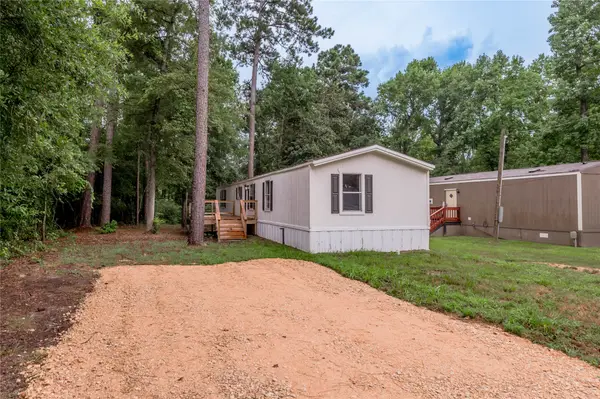 $100,000Active3 beds 2 baths
$100,000Active3 beds 2 baths352 Cherokee Lane, Onalaska, TX 77360
MLS# 95286530Listed by: JLA REALTY - New
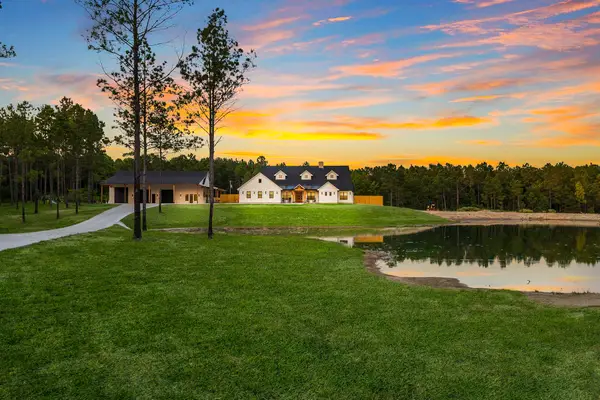 $2,550,000Active5 beds 4 baths3,827 sq. ft.
$2,550,000Active5 beds 4 baths3,827 sq. ft.4602 Fm 3459 Road, Onalaska, TX 77360
MLS# 7250122Listed by: PREMIER PROPERTY GROUP - New
 $23,500Active0.84 Acres
$23,500Active0.84 AcresLot 19 S Old Groveton Road, Onalaska, TX 77360
MLS# 19851904Listed by: REALTY ONE GROUP, EXPERIENCE
