11074 W Highway 64 (3 Homes+50ac), Overton, TX 75684
Local realty services provided by:Better Homes and Gardens Real Estate I-20 Team
11074 W Highway 64 (3 Homes+50ac),Overton, TX 75684
$1,190,000
- 5 Beds
- 6 Baths
- 5,500 sq. ft.
- Farm
- Active
Upcoming open houses
- Sat, Nov 0801:00 pm - 03:00 pm
Listed by:jake ashley
Office:dwell realty
MLS#:25013256
Source:TX_GTAR
Price summary
- Price:$1,190,000
- Price per sq. ft.:$216.36
About this home
Extraordinary 50-Acre Estate in Overton, Texas – 3 Homes, Endless Views, and Room for Everyone! Welcome to your dream property nestled in the peaceful countryside of Overton, Texas. Spanning 50 acres of rolling land with breathtaking panoramic views, this one-of-a-kind estate features three beautifully maintained homes, making it the perfect setup for multi-generational living, hosting guests, or generating rental income. The main residence is a true showstopper, offering over 5,500 square feet of updated living space. With 5 bedrooms and 5.5 bathrooms, this home has been thoughtfully renovated inside and out to combine classic comfort with modern style. Enjoy two spacious living rooms, a cozy den, a large primary suite with a spa-like bathroom, and generously sized guest bedrooms—each with its own en suite bath for ultimate privacy and convenience. A dedicated office or flexible bonus room provides the perfect space for working from home or pursuing hobbies, and the 4-car garage ensures ample storage and parking. Step outside to your private in-ground swimming pool, ideal for cooling off on hot Texas days or entertaining family and friends. Just steps away, the guest house offers an additional 1,200+ square feet of beautifully updated living space. With 3 bedrooms and 2 bathrooms, an open-concept layout, and tasteful finishes throughout, it provides comfort and independence for visitors or extended family. The third home on the property is a Pratt-built masterpiece, equally stunning inside and out. This home also features an open floor plan, 3 bedrooms, 2 bathrooms, and stylish touches that make it both inviting and functional. Whether you're enjoying the sunrise over the open fields, taking in the peaceful sunsets, or simply spending time outdoors surrounded by nature, the views from this property are truly unmatched. With abundant space, updated homes, and endless potential, this estate has everything your family needs—and more. Fiber optic installed 09/2025!
Contact an agent
Home facts
- Year built:1974
- Listing ID #:25013256
- Added:55 day(s) ago
- Updated:October 25, 2025 at 02:54 PM
Rooms and interior
- Bedrooms:5
- Total bathrooms:6
- Full bathrooms:5
- Half bathrooms:1
- Living area:5,500 sq. ft.
Heating and cooling
- Cooling:Central Electric
- Heating:Central Electric, Central Gas
Structure and exterior
- Roof:Composition
- Year built:1974
- Building area:5,500 sq. ft.
- Lot area:50 Acres
Schools
- High school:West Rusk
- Middle school:West Rusk
- Elementary school:West Rusk
Utilities
- Sewer:Conventional Septic System
Finances and disclosures
- Price:$1,190,000
- Price per sq. ft.:$216.36
New listings near 11074 W Highway 64 (3 Homes+50ac)
- New
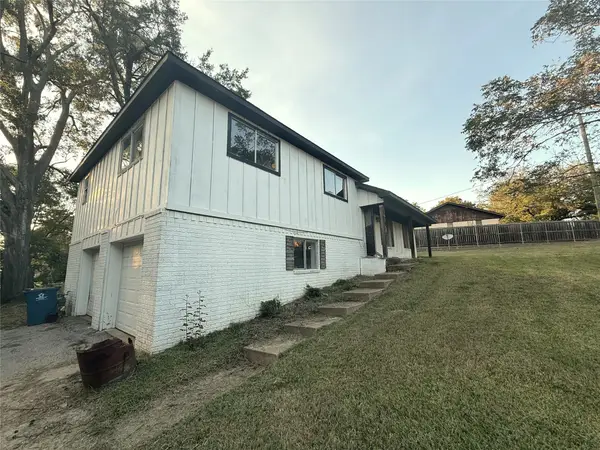 $143,000Active3 beds 2 baths1,507 sq. ft.
$143,000Active3 beds 2 baths1,507 sq. ft.201 N Meadowbrook Drive, Overton, TX 75684
MLS# 21095848Listed by: NE TEXAS REGIONAL REALTY - New
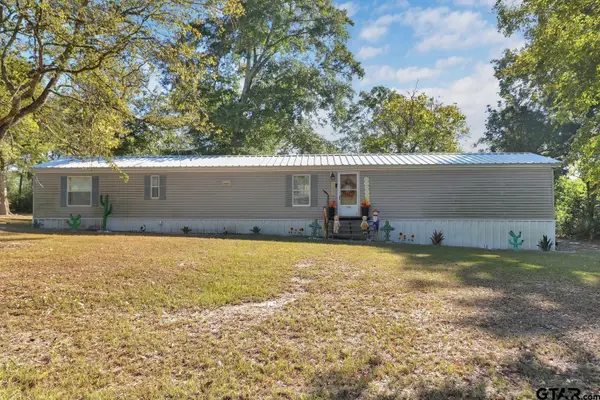 $110,000Active3 beds 2 baths1,216 sq. ft.
$110,000Active3 beds 2 baths1,216 sq. ft.602 N Commerce, Overton, TX 75684
MLS# 25015676Listed by: RE/MAX TYLER - New
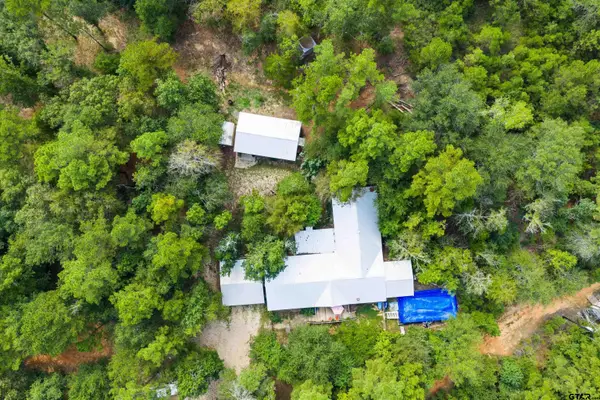 $882,500Active4 beds 3 baths3,300 sq. ft.
$882,500Active4 beds 3 baths3,300 sq. ft.17315 FM 2089, Overton, TX 75684
MLS# 25015659Listed by: L4 PROPERTY GROUP - Open Fri, 6 to 8pmNew
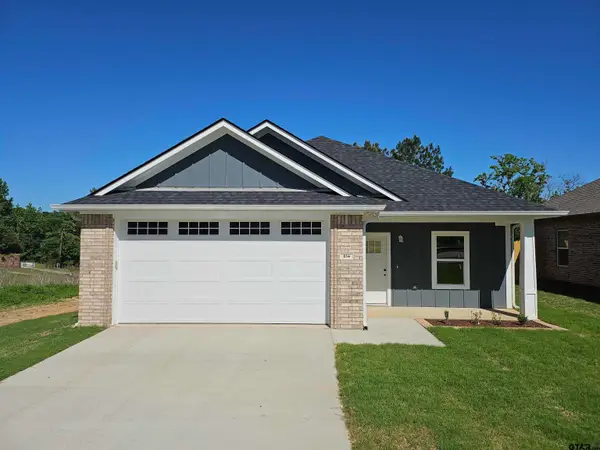 $230,000Active3 beds 2 baths1,253 sq. ft.
$230,000Active3 beds 2 baths1,253 sq. ft.614 N COMMERCE, Overton, TX 75684
MLS# 25015450Listed by: RE/MAX TYLER - New
 $165,000Active4 beds 2 baths2,016 sq. ft.
$165,000Active4 beds 2 baths2,016 sq. ft.1506 1/2 S Front, Overton, TX 75684
MLS# 25015399Listed by: MOBBS REAL ESTATE 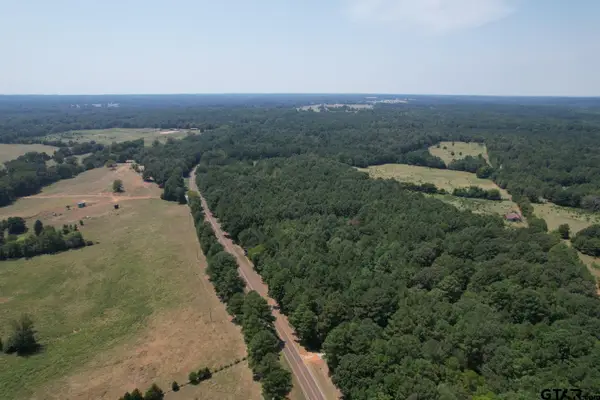 $148,500Pending18.86 Acres
$148,500Pending18.86 AcresTBD FM 850, Overton, TX 75684
MLS# 25014763Listed by: MORRIS LAND BROKERS, LLC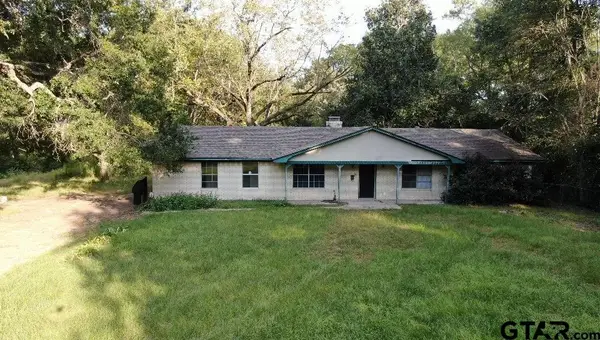 $249,000Active5 beds 2 baths2,448 sq. ft.
$249,000Active5 beds 2 baths2,448 sq. ft.805 S Bradford Street, Overton, TX 75684
MLS# 25014567Listed by: EAST TEXAS REAL ESTATE & AUCTION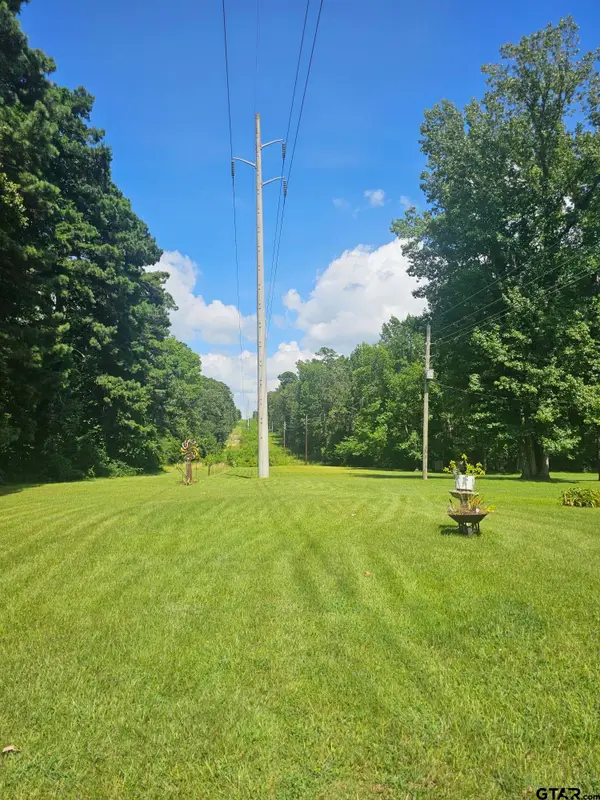 $59,900Pending12.02 Acres
$59,900Pending12.02 Acres9100 N CR 133, Overton, TX 75684
MLS# 25014188Listed by: CENTURY 21 HERITAGE REALTY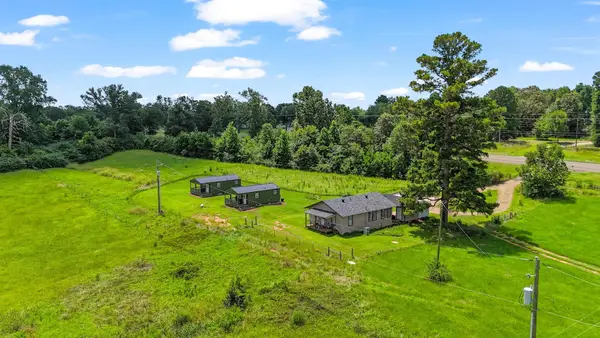 $274,900Active3 beds 3 baths1,948 sq. ft.
$274,900Active3 beds 3 baths1,948 sq. ft.11074 W 64 (home+minihomes) Highway, Overton, TX 75684
MLS# 21055632Listed by: DWELL REALTY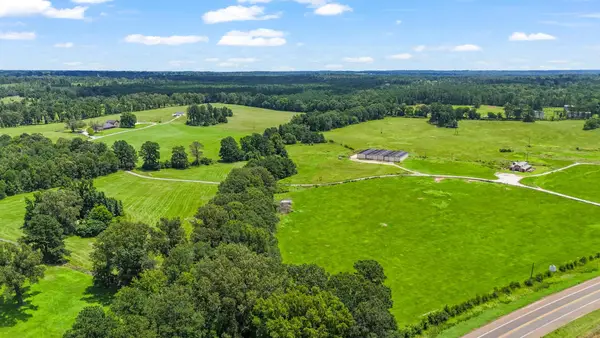 $149,900Active10 Acres
$149,900Active10 Acres11074 W 64 (10+/-ac) Highway, Overton, TX 75684
MLS# 21055676Listed by: DWELL REALTY
