11074 W Highway 64, Overton, TX 75684
Local realty services provided by:Better Homes and Gardens Real Estate I-20 Team
11074 W Highway 64,Overton, TX 75684
$2,395,000
- 5 Beds
- 6 Baths
- 5,500 sq. ft.
- Single family
- Active
Listed by: jake ashley
Office: dwell realty
MLS#:25009899
Source:TX_GTAR
Price summary
- Price:$2,395,000
- Price per sq. ft.:$435.45
About this home
Seller willing to subdivide property! Owner financing available! Fiber optic internet added at the road! Discover luxury, space, and opportunity at Sanders Ranch—an extraordinary 112-acre property located in the heart of East Texas. This unique estate offers a perfect blend of high-end living and multiple revenue-generating assets, making it ideal for private use, investment, or both. The centerpiece of the property is a beautifully designed 5,500 SF main home featuring 5 bedrooms, 5.5 bathrooms, two spacious living areas, an office, and a den. The home combines rustic elegance with modern comforts and opens to a classic backyard pool and a 4-car garage. In addition to the main house, the property includes two guest cottages, two fully furnished Airbnb-style tiny homes, and a separate rental home—all currently generating monthly income. Nine RV hookups and a country store (ideal for events, retail, or an office) offer even more income potential. Current rental income is approximately $6,000 per month, with additional RV and store income estimated at $4,000–$5,000/month when fully utilized. Agricultural highlights include three large barns, designated livestock areas, three ponds, a creek, and a productive hay field yielding up to 1,000 rolls annually—generating an additional $80,000+ in yearly revenue. Sanders Ranch is more than just a home—it's a turnkey lifestyle and business opportunity. Whether you're seeking a luxurious ranch retreat, a multi-stream income property, or a combination of both, this one-of-a-kind estate is ready to deliver. Subdivision options available. Contact us today to learn more or schedule a private tour! Ask your agent to send you the associated documents, which contain much more information in detail about the property and it's recent upgrades! Fiber optic installed 09/2025!
Contact an agent
Home facts
- Year built:1974
- Listing ID #:25009899
- Added:145 day(s) ago
- Updated:November 21, 2025 at 05:11 PM
Rooms and interior
- Bedrooms:5
- Total bathrooms:6
- Full bathrooms:5
- Half bathrooms:1
- Living area:5,500 sq. ft.
Heating and cooling
- Cooling:Central Electric
- Heating:Central/Electric
Structure and exterior
- Roof:Aluminum or Metal, Composition
- Year built:1974
- Building area:5,500 sq. ft.
Schools
- High school:West Rusk
- Middle school:West Rusk
- Elementary school:West Rusk
Utilities
- Water:Community, Well
Finances and disclosures
- Price:$2,395,000
- Price per sq. ft.:$435.45
New listings near 11074 W Highway 64
- New
 $160,000Active10 Acres
$160,000Active10 Acres24337 FM 838, Overton, TX 75684
MLS# 25017020Listed by: TEXAS PREMIER REALTY - New
 $129,900Active11 Acres
$129,900Active11 Acres17365 FM 2089, Overton, TX 75684
MLS# 25016743Listed by: PINNACLE REALTY ADVISORS - New
 $249,350Active60.4 Acres
$249,350Active60.4 Acres23528 FM 838, Overton, TX 75684
MLS# 25016625Listed by: MIDWEST LAND GROUP 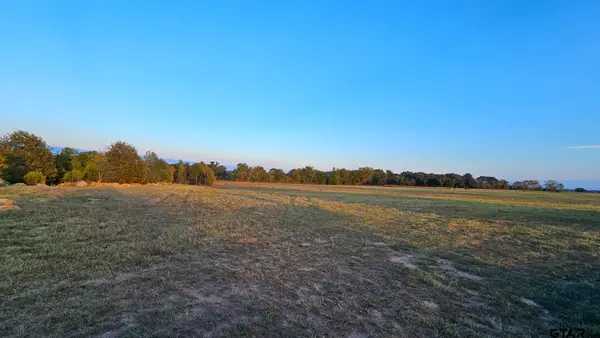 $440,000Active32.03 Acres
$440,000Active32.03 Acres2162 CR 174, Overton, TX 75684
MLS# 25016368Listed by: UNITED COUNTRY LEGACY LAND COMPANY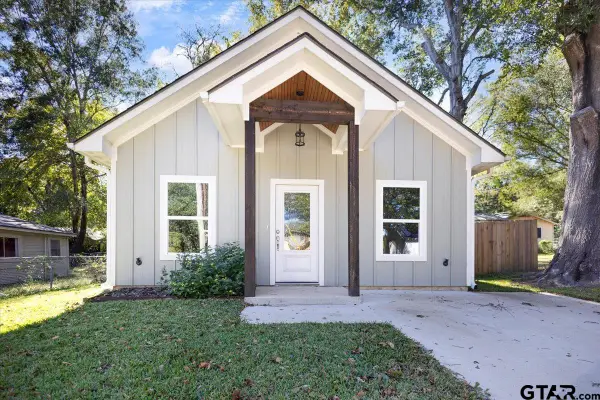 $190,000Active2 beds 2 baths1,210 sq. ft.
$190,000Active2 beds 2 baths1,210 sq. ft.304 East Cottonwood, Overton, TX 75684
MLS# 25016274Listed by: MAYA PROPERTIES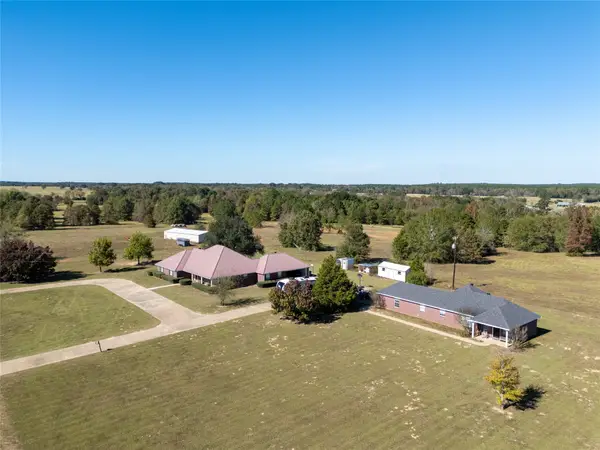 $710,000Active67.74 Acres
$710,000Active67.74 Acres2895 County Road 118, Overton, TX 75684
MLS# 21102797Listed by: WHITETAIL PROPERTIES REAL ESTATE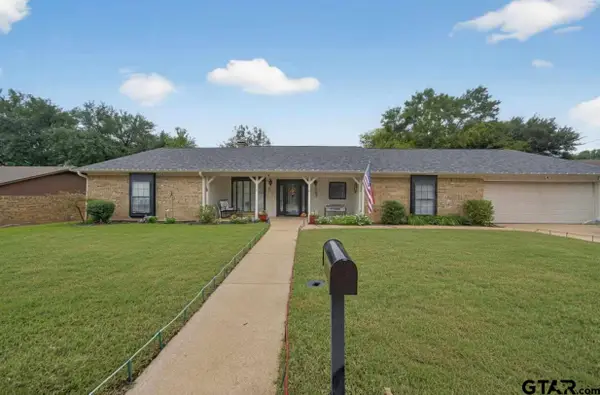 $345,000Active4 beds 3 baths2,818 sq. ft.
$345,000Active4 beds 3 baths2,818 sq. ft.707 N Sherwood Drive, Overton, TX 75684
MLS# 25015914Listed by: NATIONAL AGENT NETWORK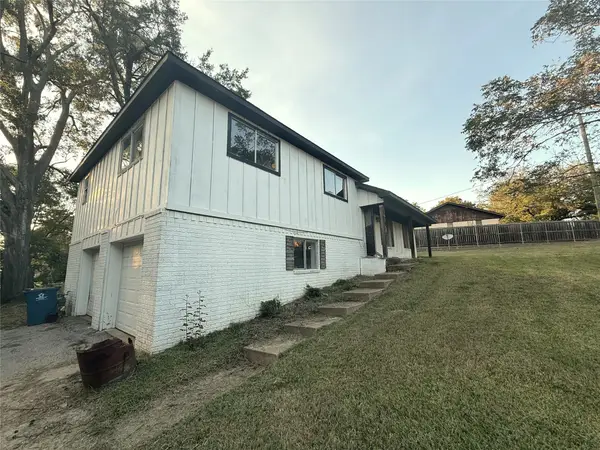 $143,000Active3 beds 2 baths1,507 sq. ft.
$143,000Active3 beds 2 baths1,507 sq. ft.201 N Meadowbrook Drive, Overton, TX 75684
MLS# 21095848Listed by: NE TEXAS REGIONAL REALTY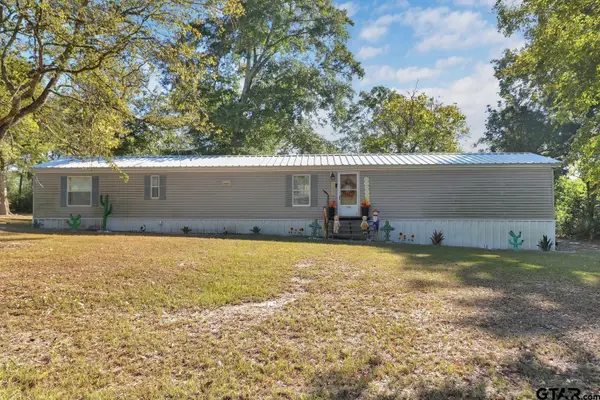 $110,000Active3 beds 2 baths1,216 sq. ft.
$110,000Active3 beds 2 baths1,216 sq. ft.602 N Commerce, Overton, TX 75684
MLS# 25015676Listed by: RE/MAX TYLER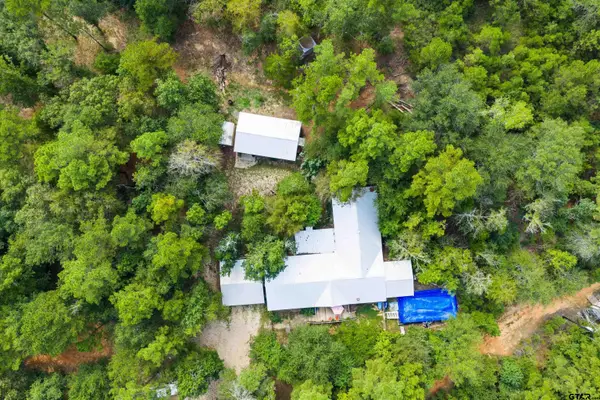 $882,500Active4 beds 3 baths3,300 sq. ft.
$882,500Active4 beds 3 baths3,300 sq. ft.17315 FM 2089, Overton, TX 75684
MLS# 25015659Listed by: L4 PROPERTY GROUP
